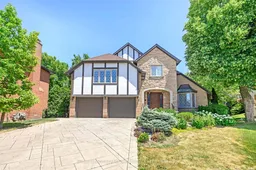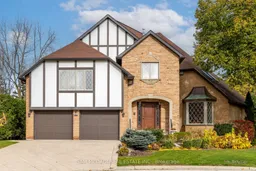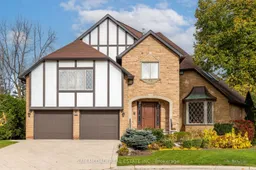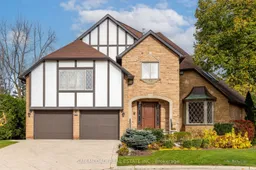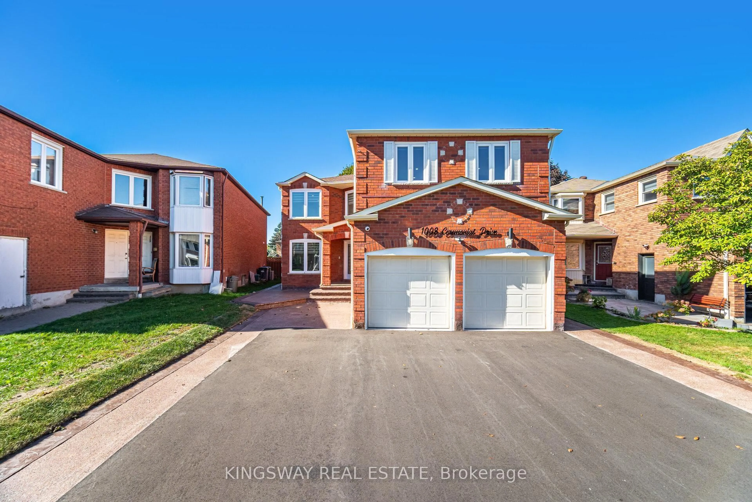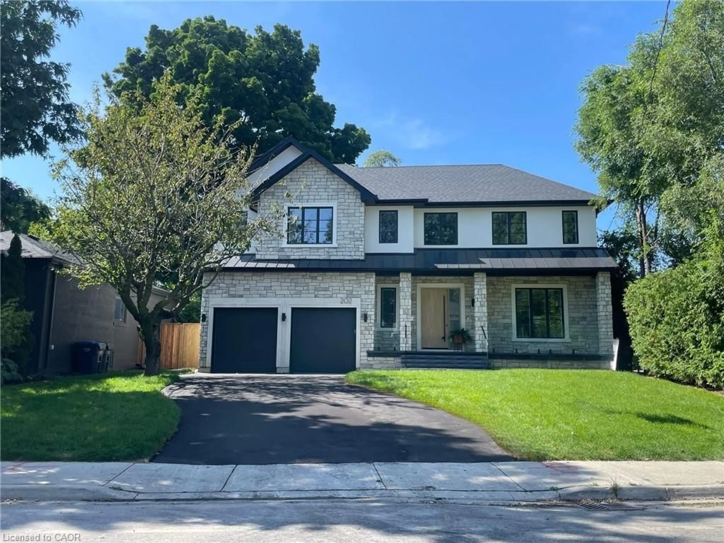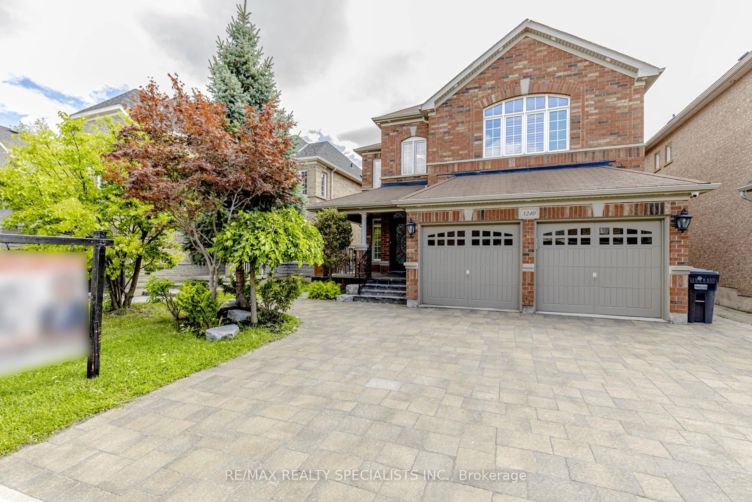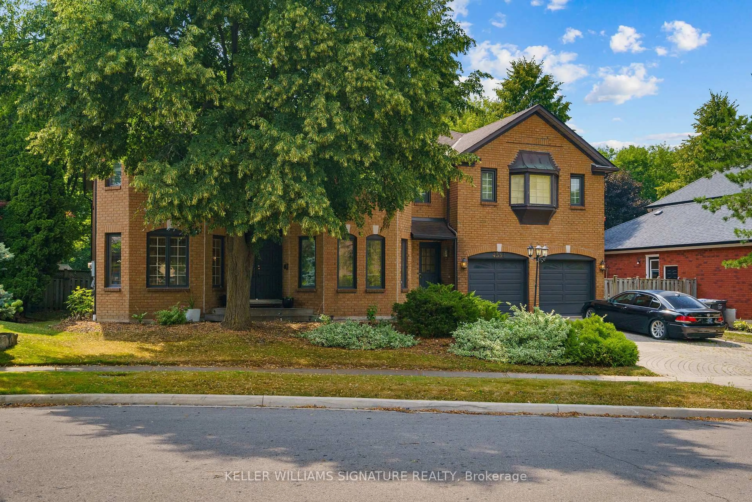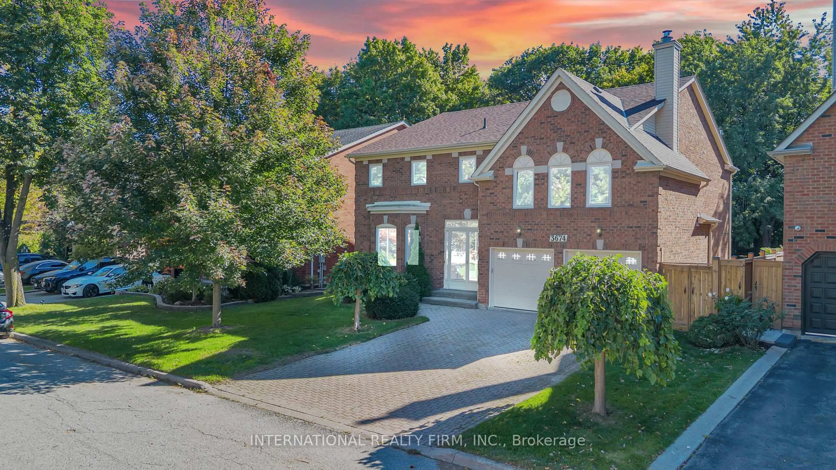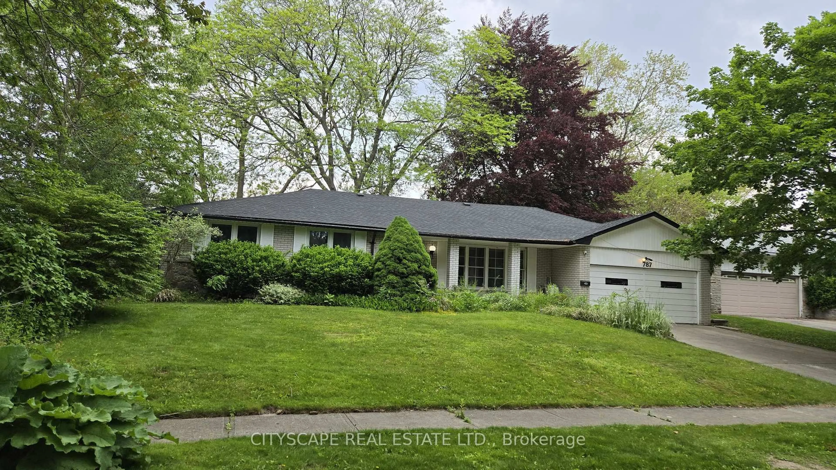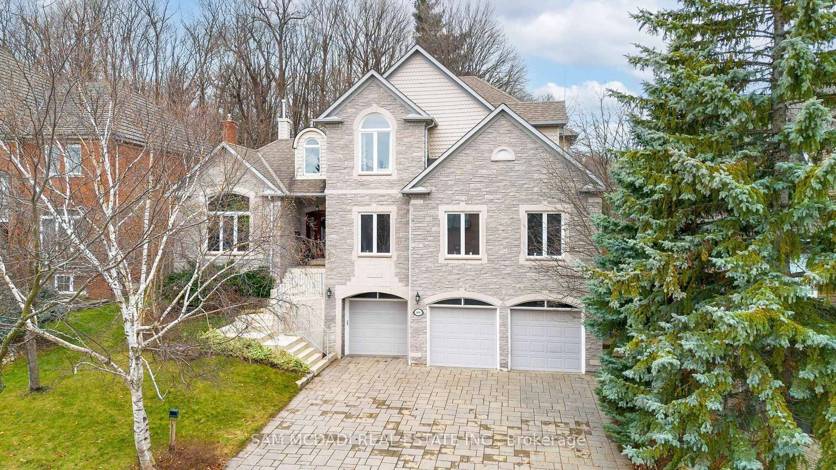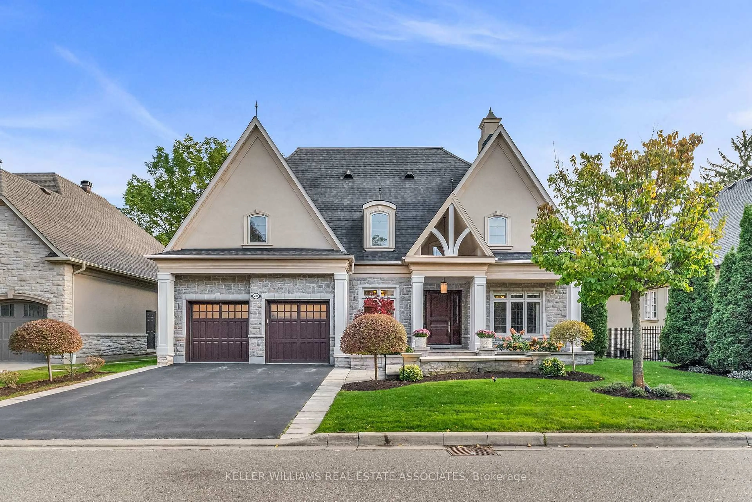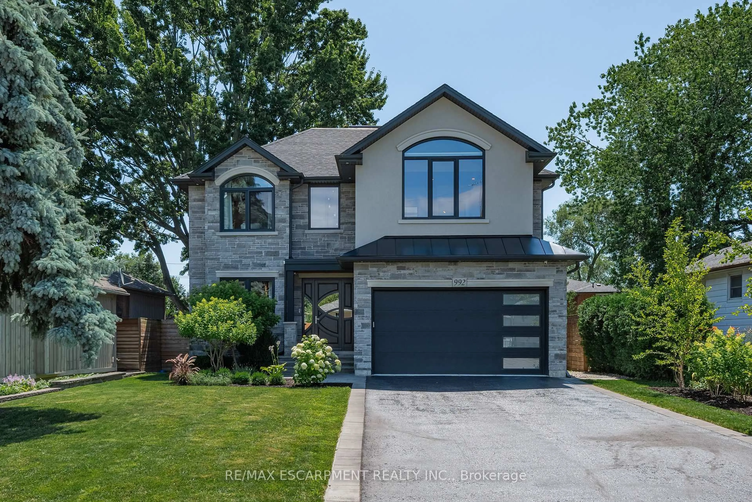Step Inside To This Amazing Custom-Built Home, Perfectly Nestled At The End Of A Quiet Cul-De-Sac On The Mississauga/Etobicoke Border. This Remarkable & Updated, 4 Bdrm, 5 Bath Home Spans Appr. 3,640 Sq Ft. Above Grade, Complemented By An Expansive Lower Level W/A Walk-Out To Patio, Adding An Extra 2,300 Sq. Ft. Of Space, W/The Possibility Of Adding A 5th Bdrm Or In-Law Suite. The Exterior Offers Stamped Concrete Walkways & Driveway, Leading To A Meticulously Landscaped Backyard. Enjoy Unparalleled Privacy As This Stunning Retreat Backs Onto A Ravine, Offering A Seamless Blend Of Nature & Sophistication. Inside, The Desirable Center-Hall Layout Welcomes You W/Spacious Principal Rms, Including A Formal Living Rm W/ Cathedral Ceilings & An Elegant Dining Rm. The Family Rm, Complete W/A Cozy Gas Fireplace & Gleaming Hrdw Floors, Flows Effortlessly Into The Updated Open-Concept Kitchen. Here, You'll Find An Oversized Center Island, Granite Countertops, High-End Miele Appliances, & A Walk-Out To A Fabulous Deck, Ideal For Entertaining. The Main Floor Also Features A Home Office, Laundry Rm, & Access To The Garage. Upstairs, The Bright & Luxurious 2nd Level Showcases A Primary Suite W/ Coffered Ceilings, A Lrg Walk-In Closet, & 5-Pc Ensuite W/Heated Floors, Creating A Private Retreat. The Lower Level Is Designed For Ultimate Relaxation & Recreation, Oversized Open-Concept Rec Rm, Games Rm Complete W/A Pool Table & Sitting Area, 2nd Family Room, Cantina, & Above-Grade Windows. Situated Close To Top-Rated Schools, Parks, Shopping & Close To Highway Access, This Immaculate Residence, Offers Everything A Discerning Homeowner Could Desire. **EXTRAS** Several Updates Throughout- Including Furnace (appr.2018), AC (2021), HWT, Main Fl Windows & Doors (appr. 2017), Inground Sprinklers & Lighting, Water Feature In Backyard, 200 Amps & More.
Inclusions: Built In Miele Appliances - (B/I Oven, Steamer, Cooktop, Fridge, Coffee Maker), Wine Fridge, Hood Vent, Microwave, Washer, Dryer, All Window Coverings, All Light Fixtures, Pool Table In Bsmt, Central Vac, Security System, GDO, TV In Bsmt
