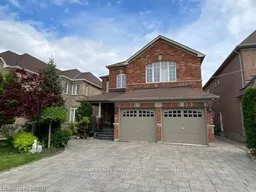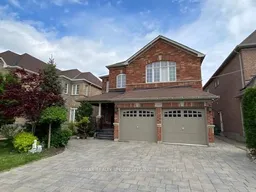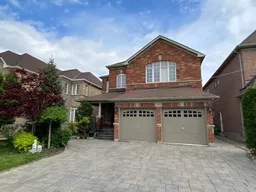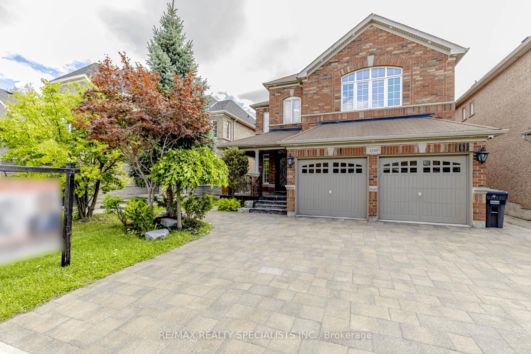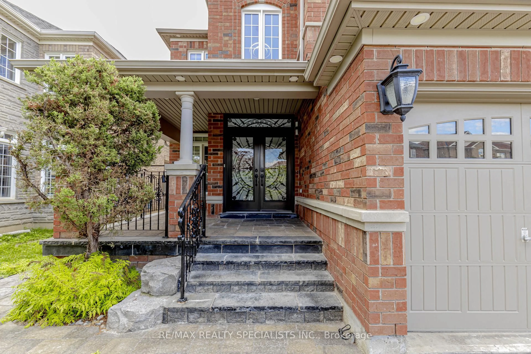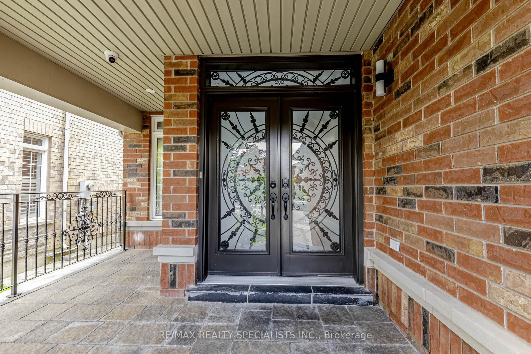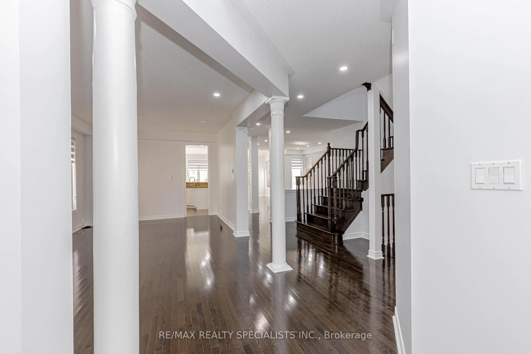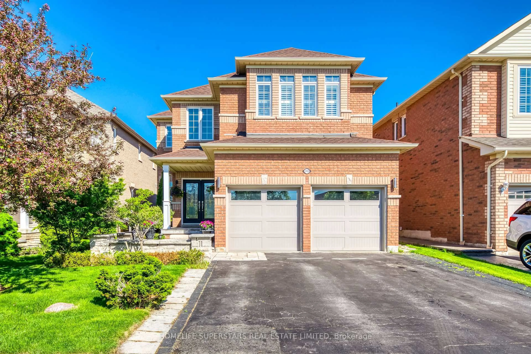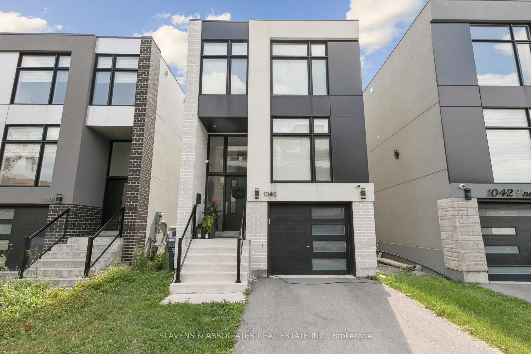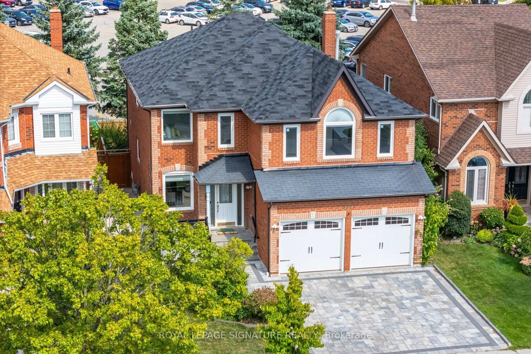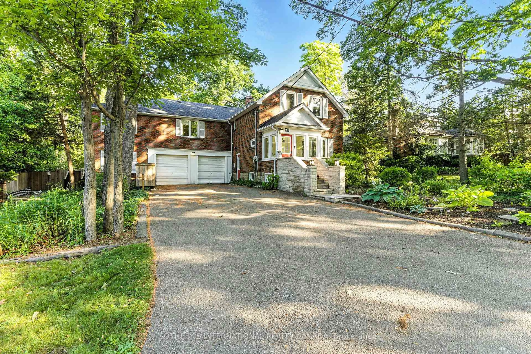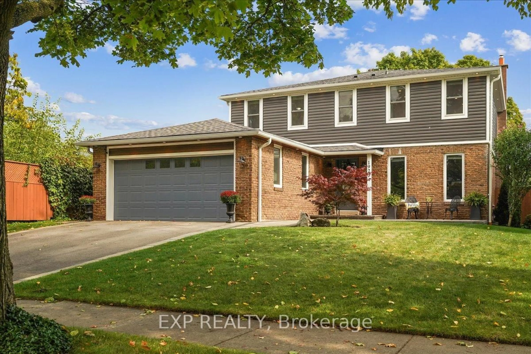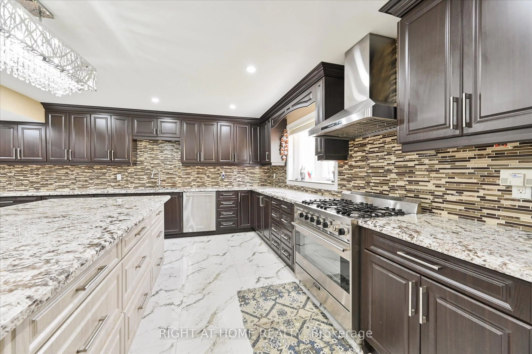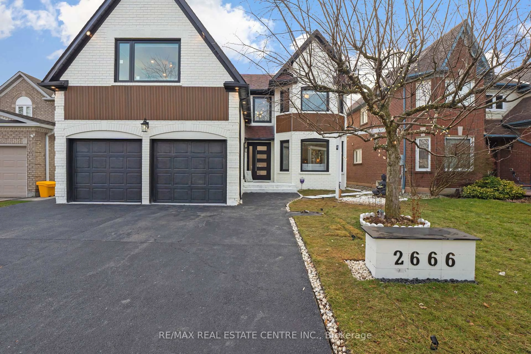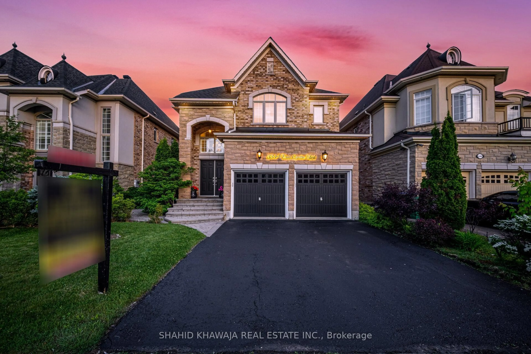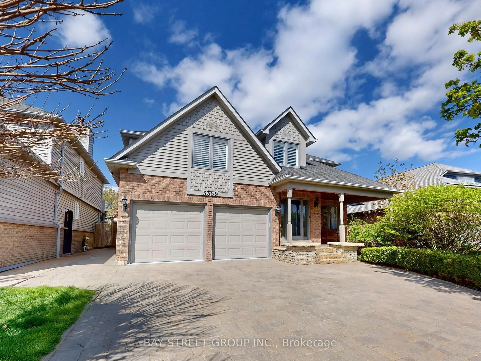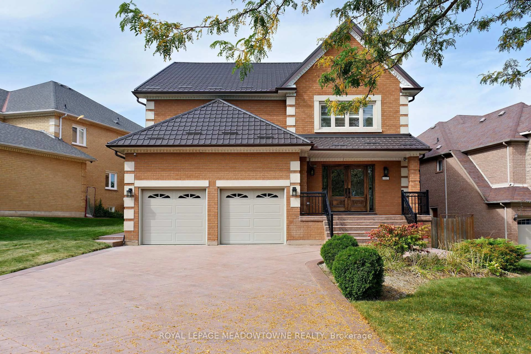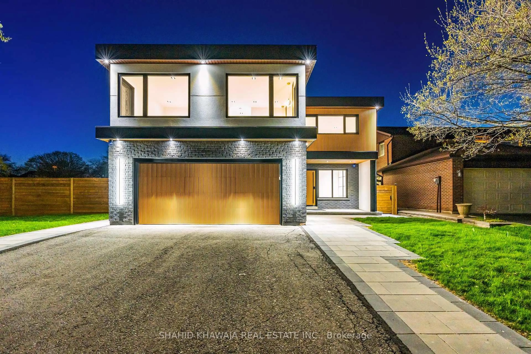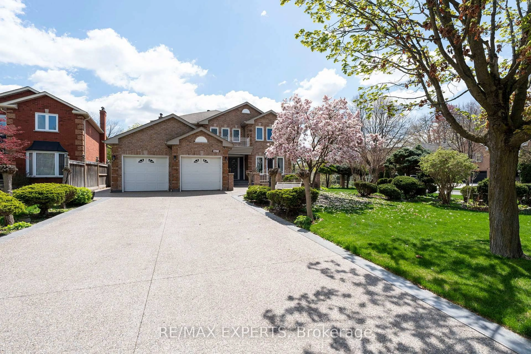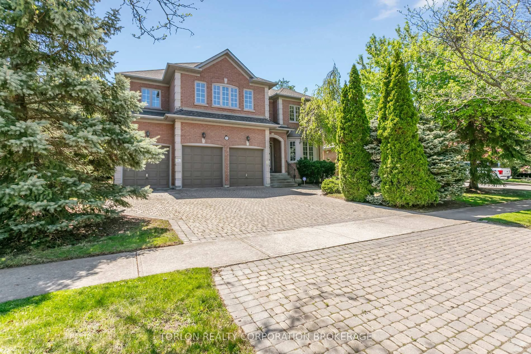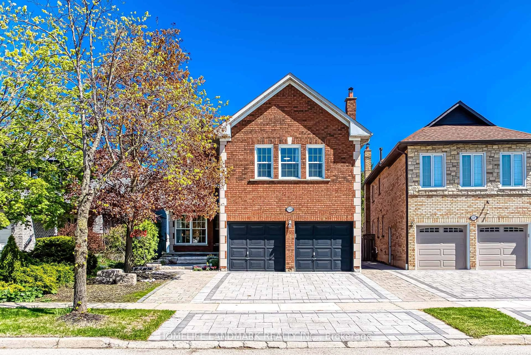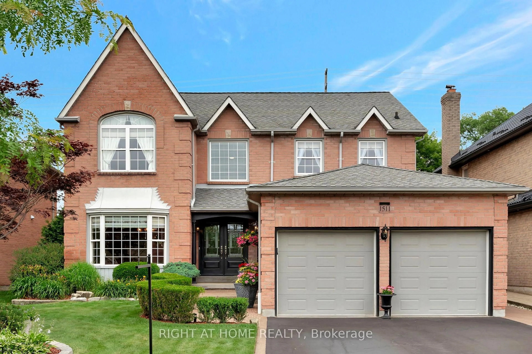3240 Tacc Dr, Mississauga, Ontario L5M 0H3
Contact us about this property
Highlights
Estimated valueThis is the price Wahi expects this property to sell for.
The calculation is powered by our Instant Home Value Estimate, which uses current market and property price trends to estimate your home’s value with a 90% accuracy rate.Not available
Price/Sqft$743/sqft
Monthly cost
Open Calculator

Curious about what homes are selling for in this area?
Get a report on comparable homes with helpful insights and trends.
+9
Properties sold*
$1.4M
Median sold price*
*Based on last 30 days
Description
Your Dream Home! This one-of-a-kind, sun-filled home offers a beautiful open-concept layout with over 4,350 sq. ft. of living space and countless upgrades. The heart of the home is the maple kitchen with granite countertops, Brans New stainless steel appliances, custom hood fan, 36 gas cooktop, and elegant stone backsplash, opening into a bright breakfast solarium with 12 feet ceilings and walk-out to a professionally landscaped backyard with flagstone finishes. Over $150,000 spent on upgrades inside and out, including a professionally painted interior and exterior with new blinds, custom closet organizers in all bedrooms, and a spa-like upgraded 5-piece ensuite in the primary suite. Smart-home features include new pot lights inside and outside with wireless connectivity, energy-efficient controls, and Nest intelligence, along with an integrated security camera system. The home also offers a 50 AMP EV charging line in the garage, central vacuum, and a custom front door for added elegance. The spacious 2-bedroom basement suite with separate entrance and appliances presents an excellent rental income opportunity ($2,400+/month), with the option to add a studio apartment or third bedroom for even more flexibility. With 9 ceilings on the main floor and premium finishes throughout, this is truly a must-see home!
Property Details
Interior
Features
Main Floor
Living
3.7 x 3.96hardwood floor / Combined W/Dining / Window
Dining
3.8 x 3.7hardwood floor / Combined W/Living / Window
Kitchen
3.6 x 3.47Ceramic Floor / Stainless Steel Appl / Open Concept
Family
5.48 x 3.96hardwood floor / Fireplace / O/Looks Backyard
Exterior
Features
Parking
Garage spaces 2
Garage type Attached
Other parking spaces 4
Total parking spaces 6
Property History
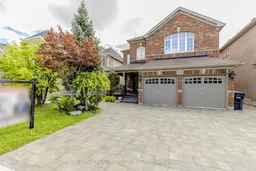 50
50