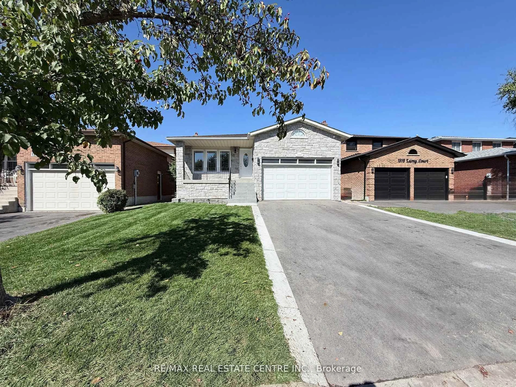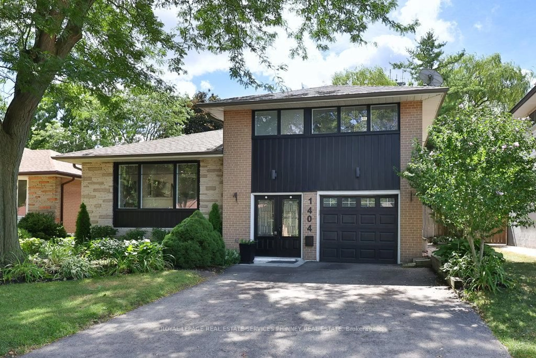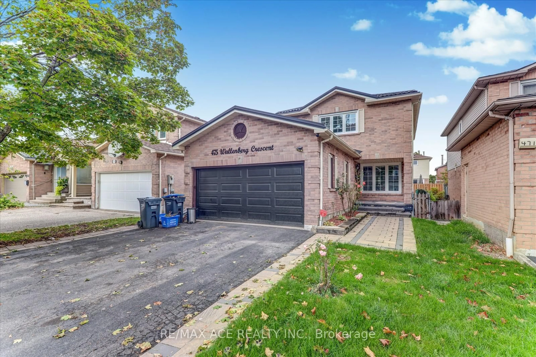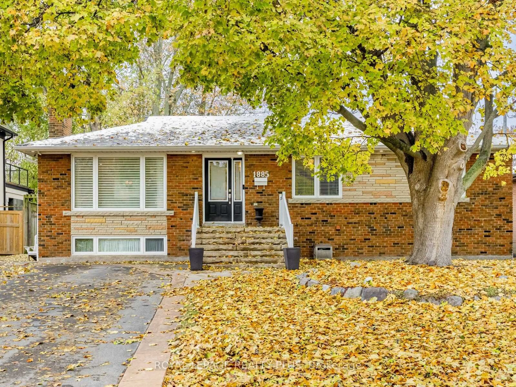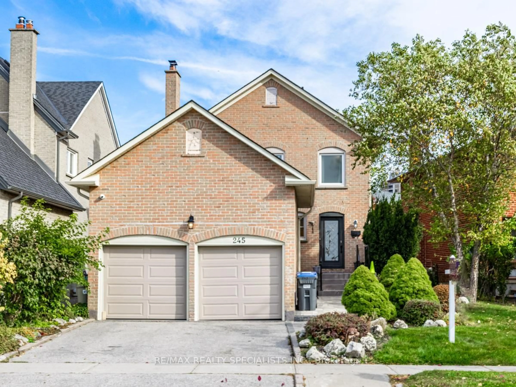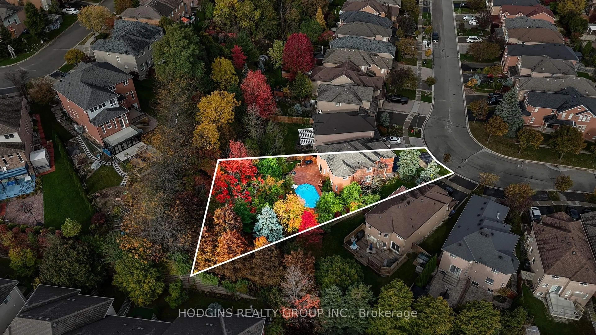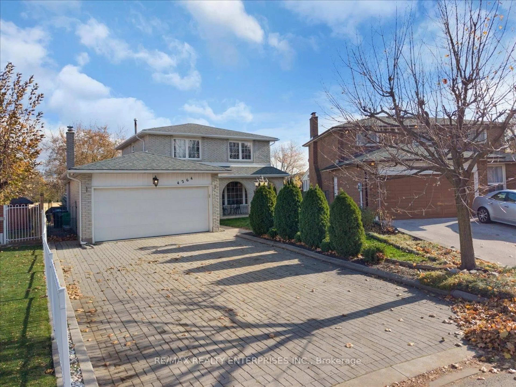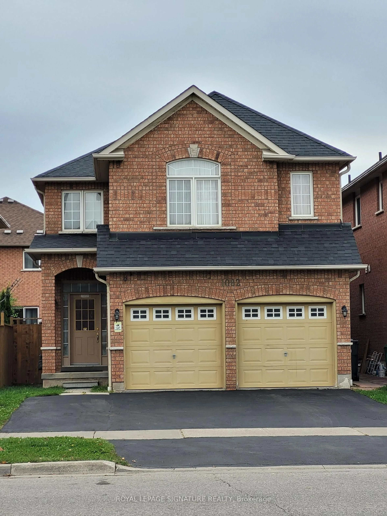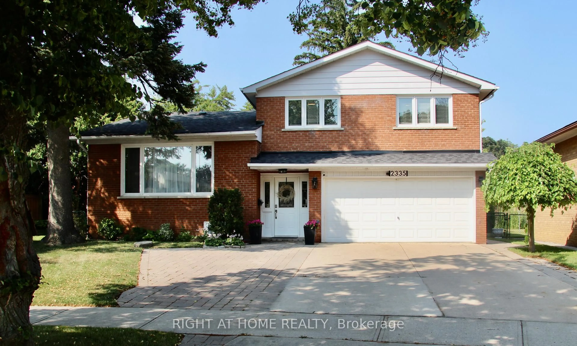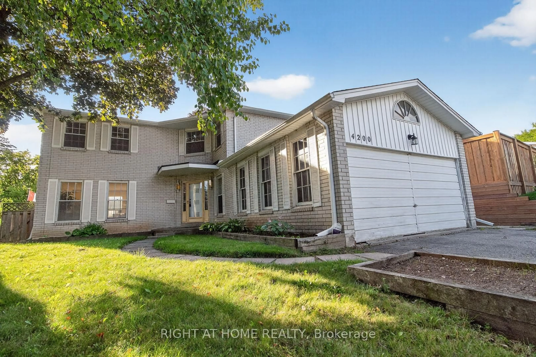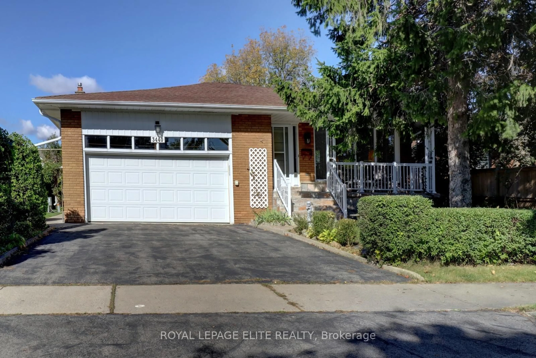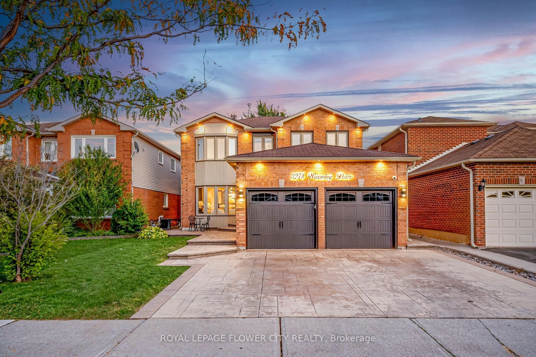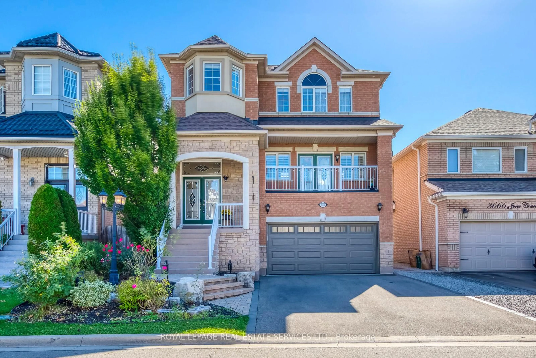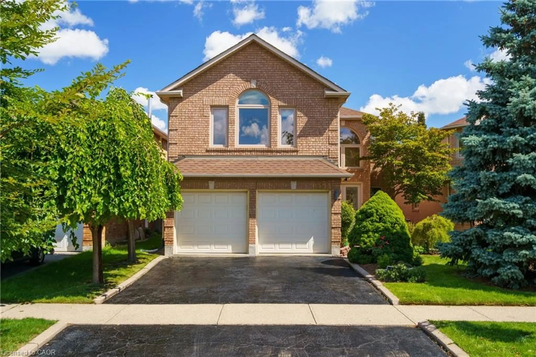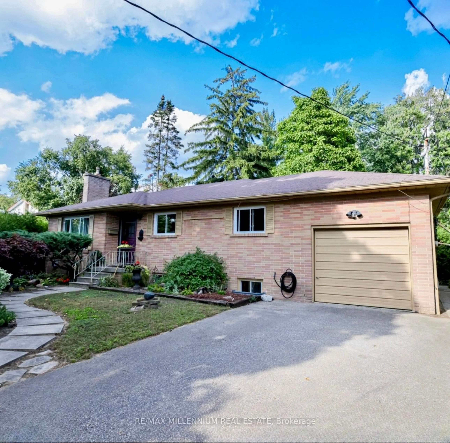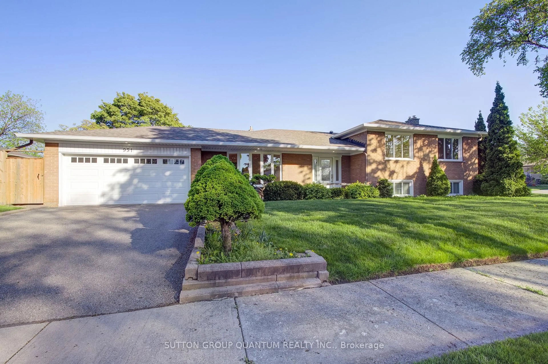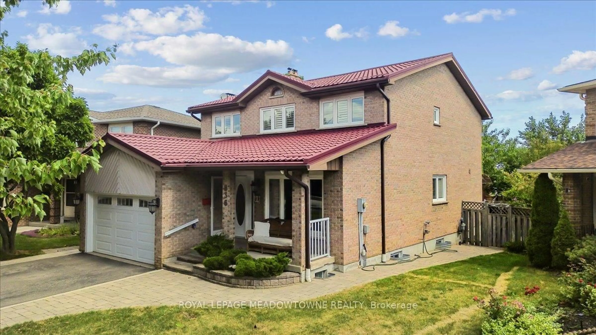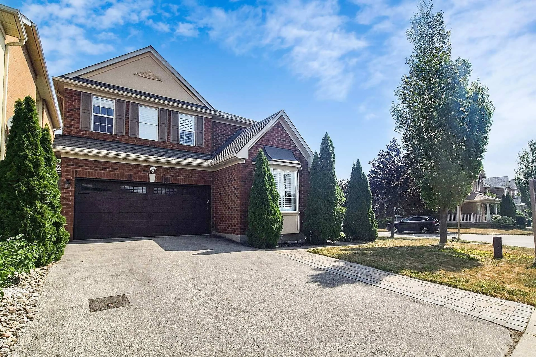Location! location! Location! One of a kind bungalow nestled amongst prestigious , custom built luxury homes! Contemporary style combined with elegance and comfort! Many renovations and upgrades over the years ** Rich hardwood floors, open concept living and dining with soaring ceilings, stunning kitchen with center island ,generous granite counter space , large cabinets and built in stainless steel appliances! Two renovated bathrooms on main floor(3 piece and powder room) as well as a laundry( second one in the basement in case you have in laws living with you). Smooth ceilings and pot lights throughout the house. Separate entrance to a two bedroom apartment with full kitchen and huge, renovated full bathroom. The backyard is your private oasis with mature trees/bushes and no neighbors behind ! House is also located oncul-de-sac! It is an incredible opportunity to live in a sought after one of the best streets in Mississauga! Close to HWY's, shopping, public transit, parks and reknown schools!
Inclusions: Upstairs :SS B/I Stove, SS B/I Oven, SS Fridge, All in washer/dryer combo. Downstairs: Stove, Fridge, Microwave Range Hood, All in washer/dryer combo. All Curtains, Blinds and Rods. Hot Water Tank -owned
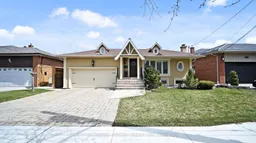 50
50

