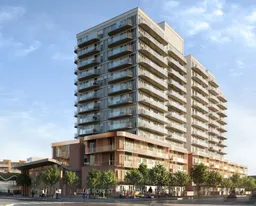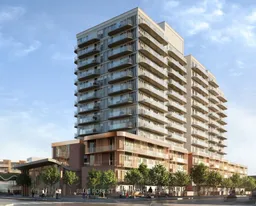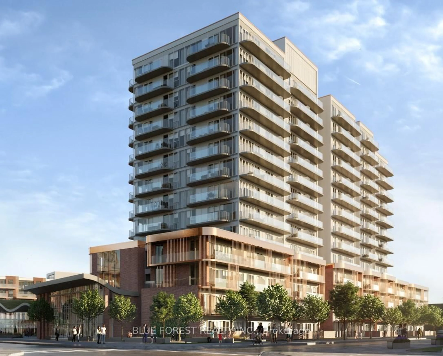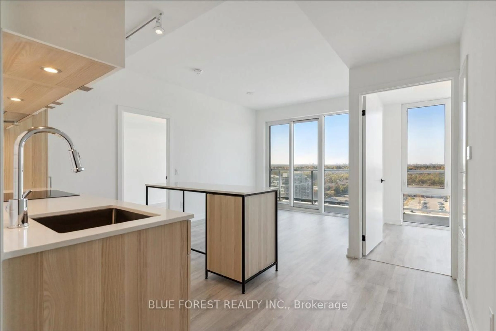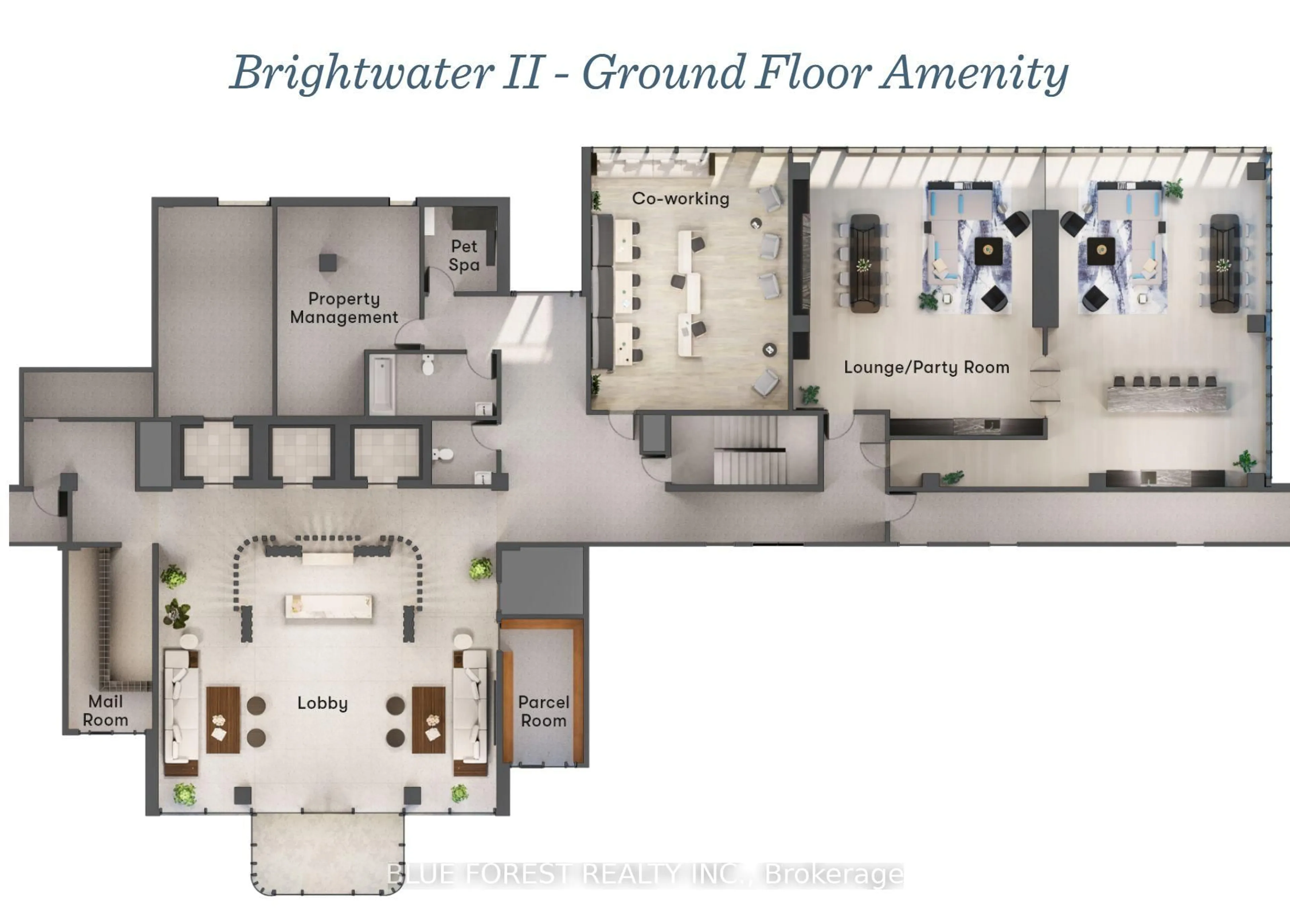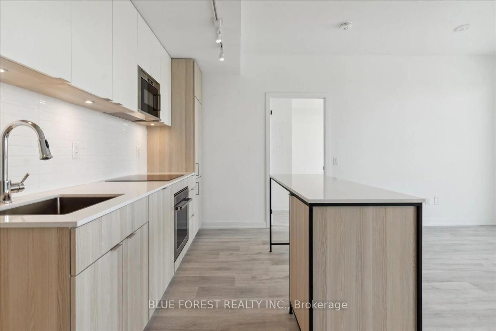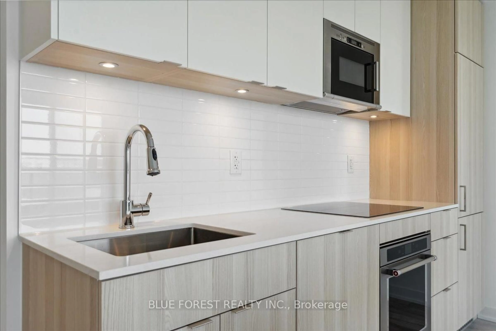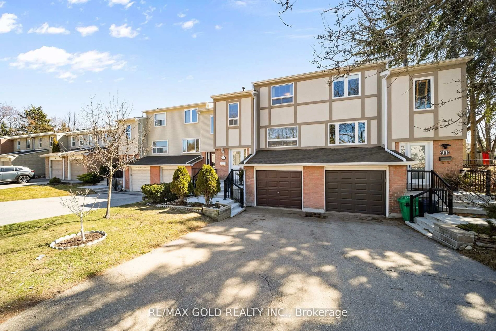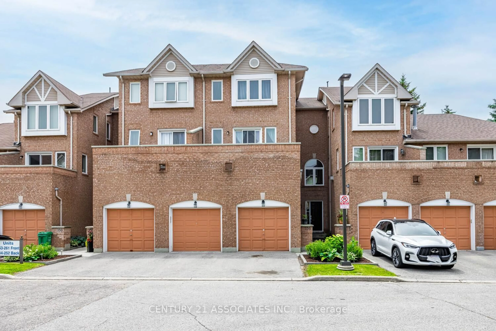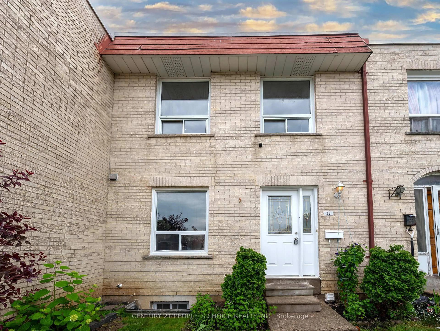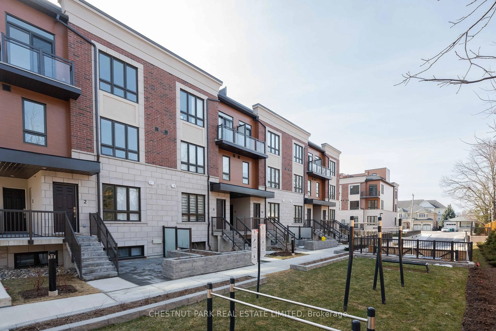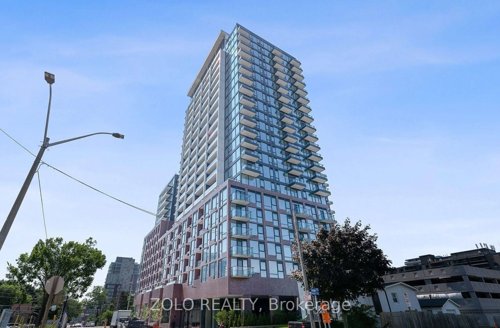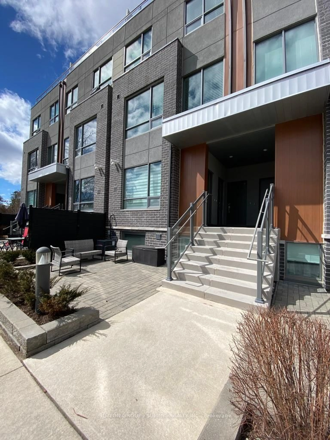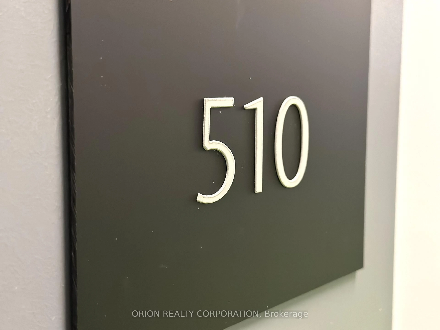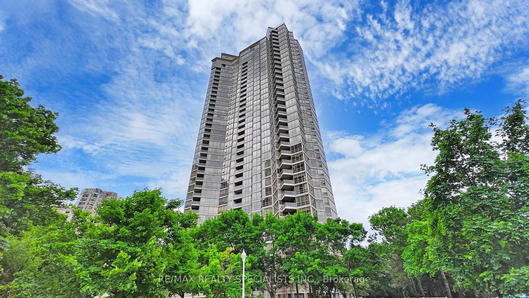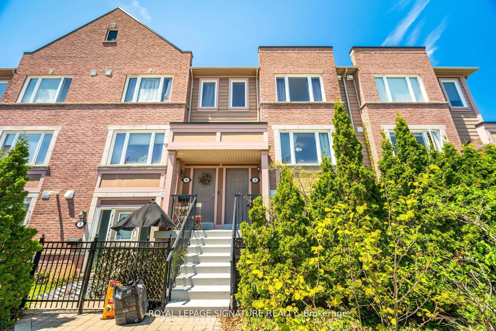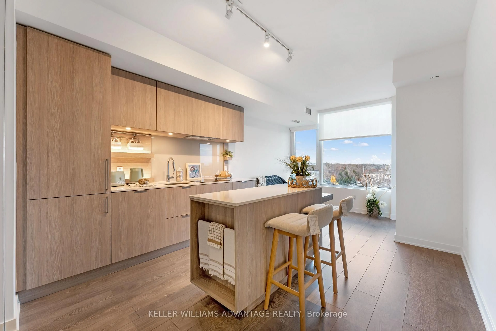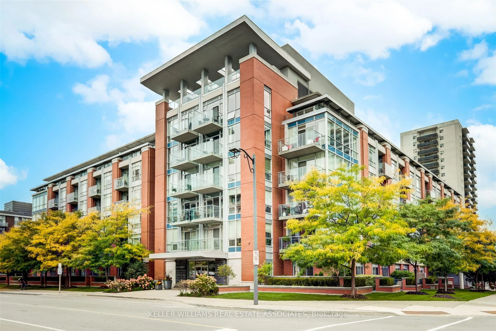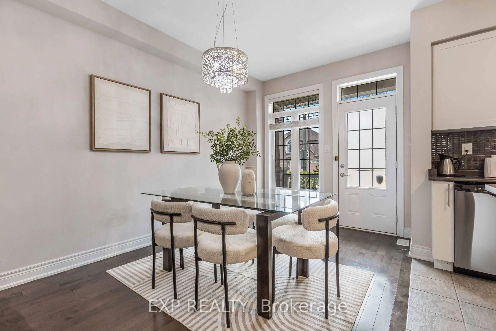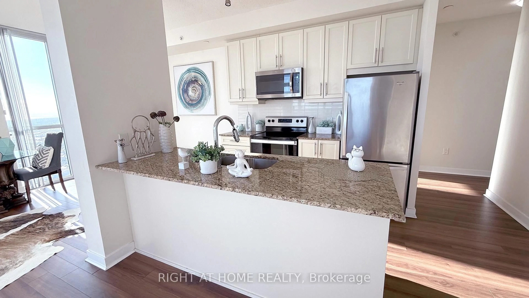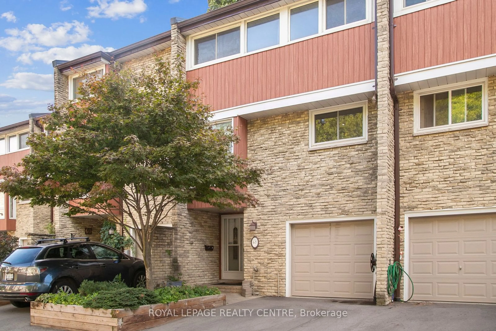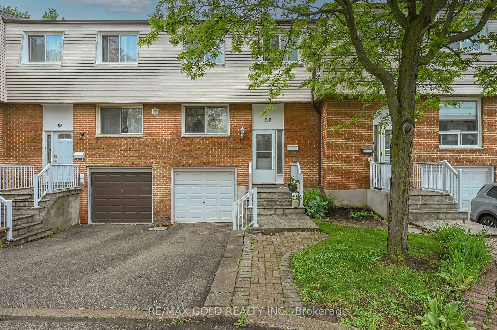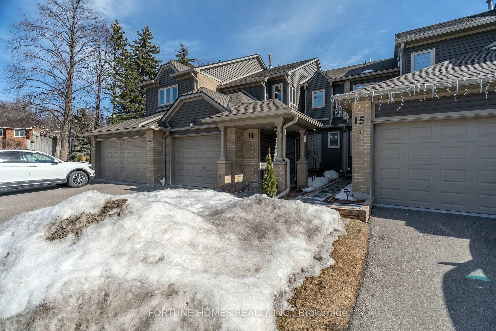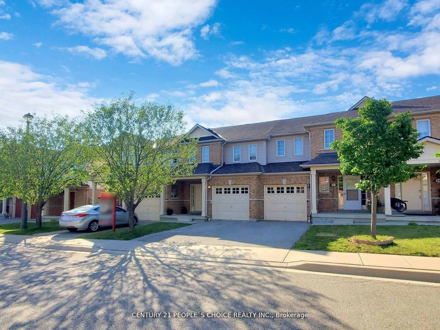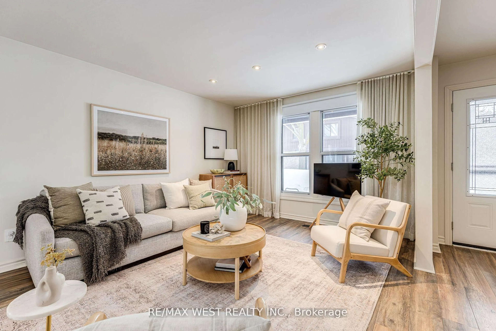220 MISSINNIHE Way #1301, Mississauga, Ontario L5H 0A9
Contact us about this property
Highlights
Estimated valueThis is the price Wahi expects this property to sell for.
The calculation is powered by our Instant Home Value Estimate, which uses current market and property price trends to estimate your home’s value with a 90% accuracy rate.Not available
Price/Sqft$967/sqft
Monthly cost
Open Calculator

Curious about what homes are selling for in this area?
Get a report on comparable homes with helpful insights and trends.
+6
Properties sold*
$952K
Median sold price*
*Based on last 30 days
Description
Enjoy Port Credit living in this new Brightwater II 636 sq ft, 2 bedroom, 2 bath suite. This master planned modern waterfront neighbourhood has been built with you in mind. Excellent walkability to enjoy all that Port Credit has to offer parks, waterfront trails, vibrant arts and entertainment, shops, restaurants and convenient transit options. This condo features a thoughtfully designed floorplan with floor to ceiling windows, sleek kitchen with moveable island, and in suite laundry. The primary bedroom includes a three piece bathroom with walk in shower. Unit upgrades include mirrored closet doors and upgraded lighting in both bedrooms. The large 151 sq ft balcony offers north facing views of Mississaugas skyline. The state of the art building amenities exceed all your needs and include a 24hr concierge, well-appointed gym facilities, lounge, two party rooms, a co-working space, and pet spa! An added bonus - a free shuttle service for Brightwater residents to the Port Credit Go Station. Retail amenities at your doorstep include Farm Boy, LCBO, Rexall, BMO, Cobs Bread, and more! Come enjoy all that Brightwater has to offer!
Property Details
Interior
Features
Main Floor
Bathroom
0.0 x 0.04 Pc Bath
2nd Br
2.41 x 2.31Bathroom
0.0 x 0.03 Pc Bath
Kitchen
3.04 x 2.82Exterior
Features
Condo Details
Amenities
Bike Storage, Concierge, Exercise Room, Gym, Party/Meeting Room, Visitor Parking
Inclusions
Property History
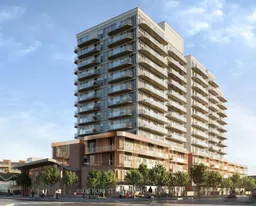
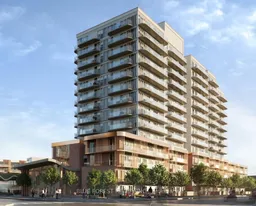 31
31