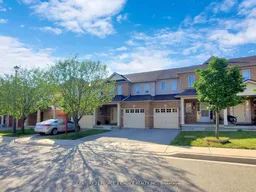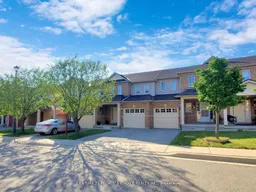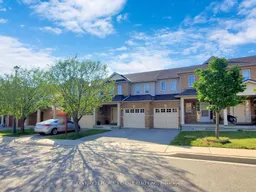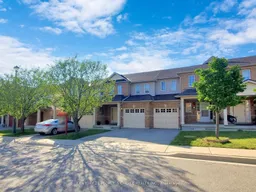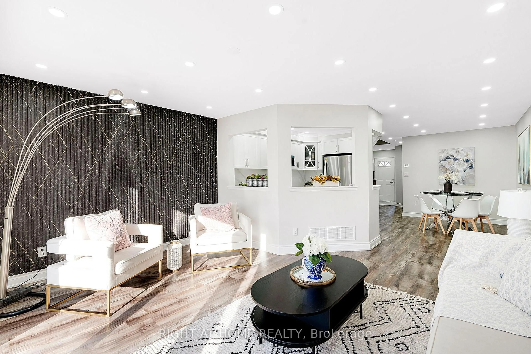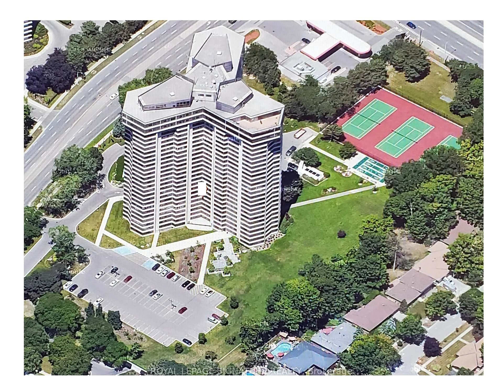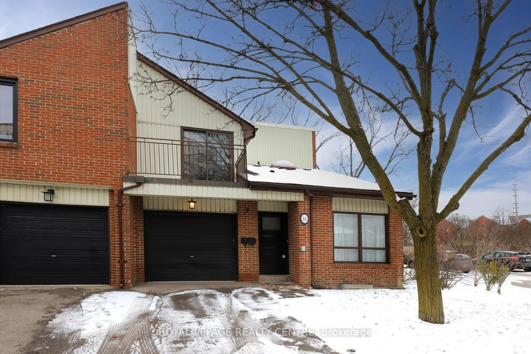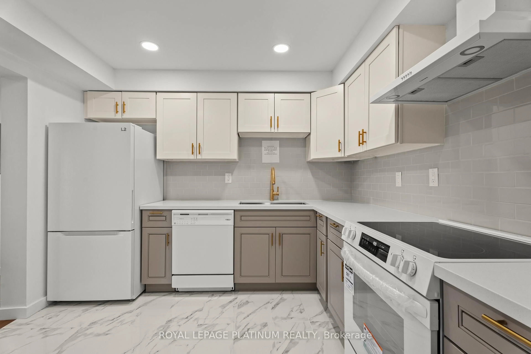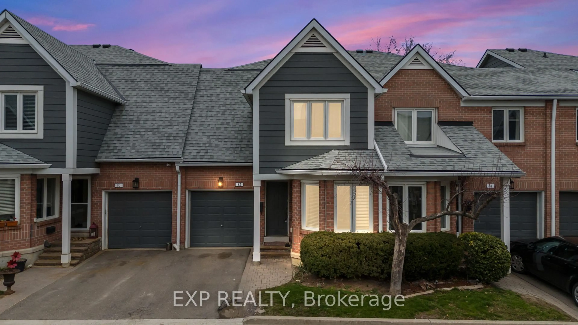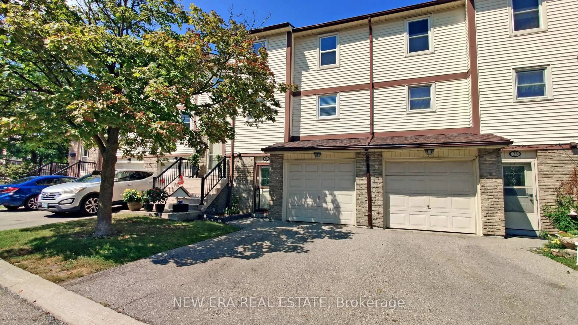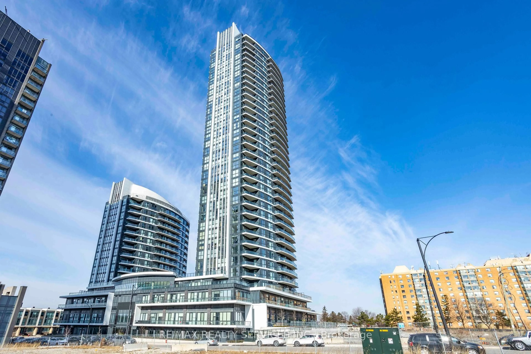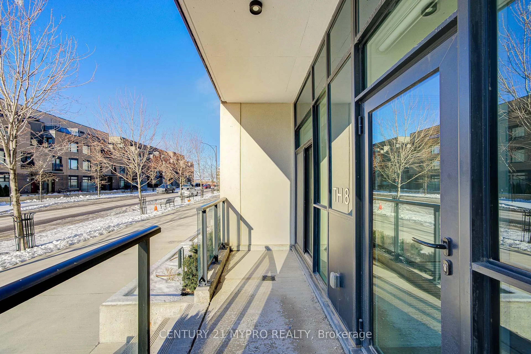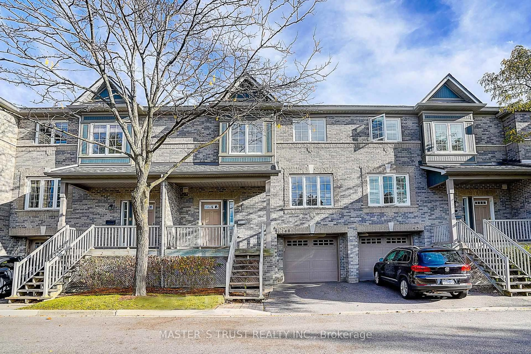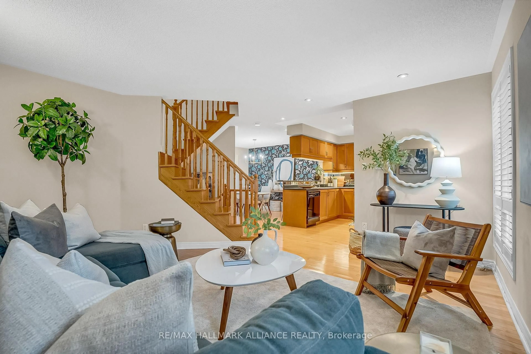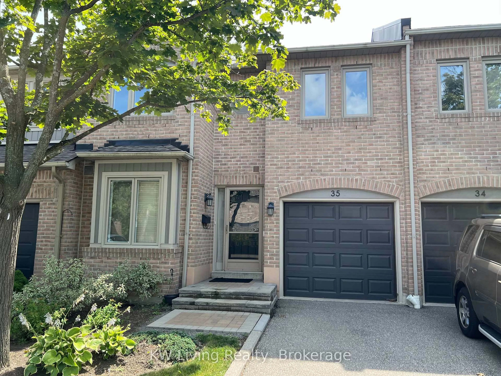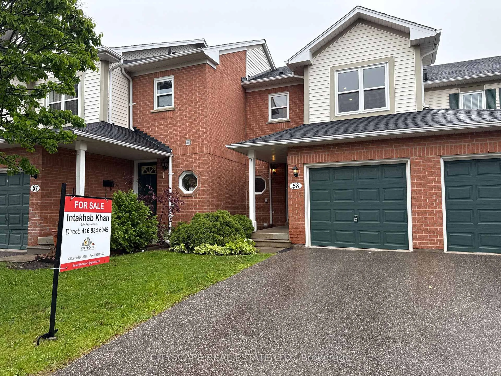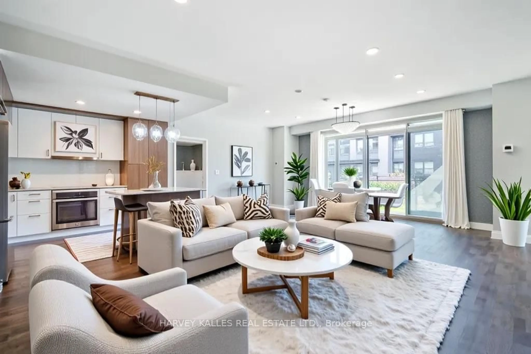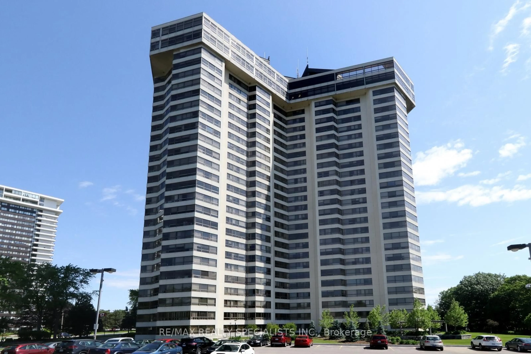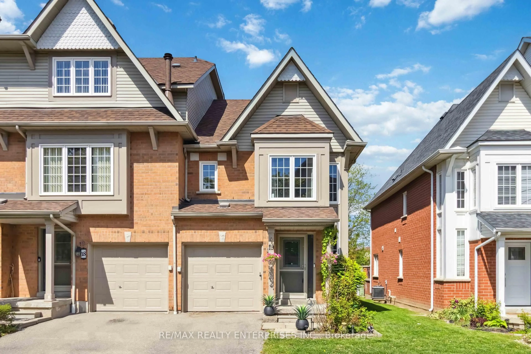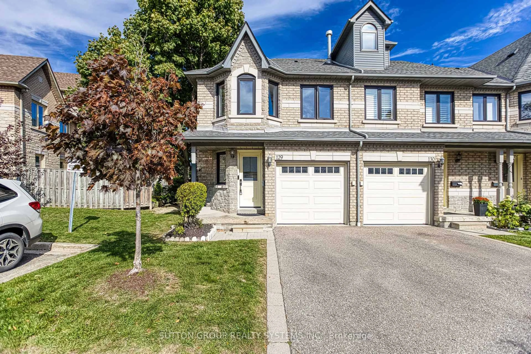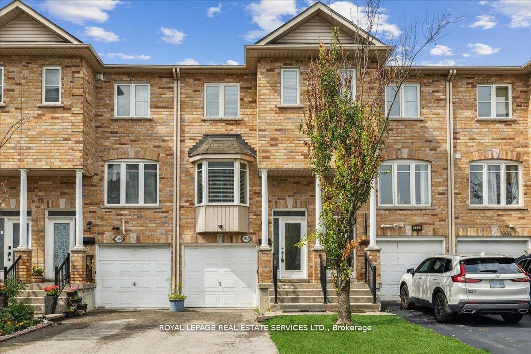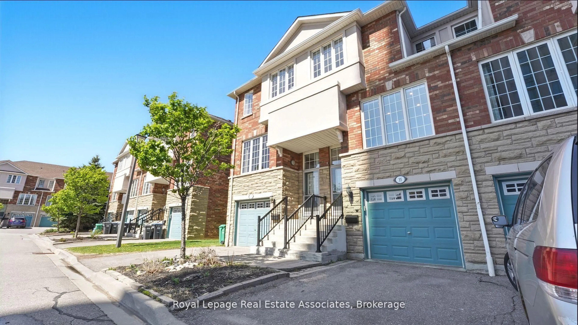Prime Location, Stunning 3+1 Bedroom, 4 Bath Townhouse with Finished Basement! Welcome to your dream home! This bright and airy 2-storey townhouse offers an open concept layout and features a unique "In-Law Suite" in the finished basement. Immaculately maintained and located in a child-friendly enclave, this unit is perfect for families seeking comfort and convenience. Features: Bedrooms: 3 + 1 (including the "In-Law Suite")Bathrooms: 4 Basement: Finished, perfect for an in-law suite or additional living space. Layout: Bright and airy open concept with a large master bedroom that includes an ensuite bath and walk in closet. Maintenance Fee: Low, ensuring affordability without compromising on quality. Location ,Minutes to Heartland Shopping Centre for all your shopping needs. Located in an area with top-rated English and French Immersion schools, ensuring quality education. Close to parks for outdoor activities. Quick access to major highways 401, 403, and 407, as well as public transit, making commuting a breeze. This townhouse shows absolutely gorgeous and is in move-in condition. Be sure to check out the virtual tour to get a closer look at this stunning property! Don't miss the opportunity to own this beautiful home in a prime location with everything you need just minutes away!
Inclusions: Fridge , stove, dish washer, washer, dryer, All elf, window coverings, Hot water Tank.
