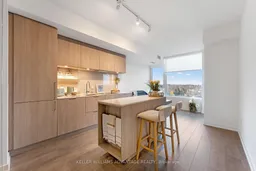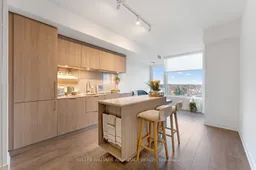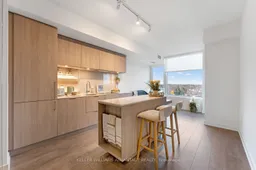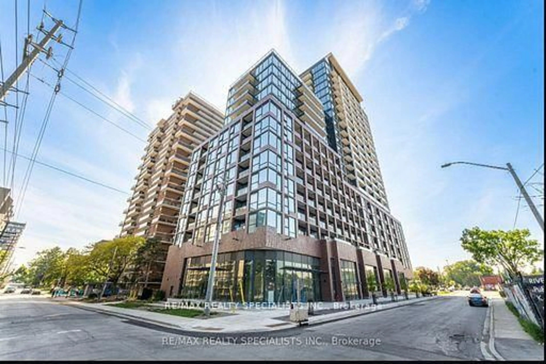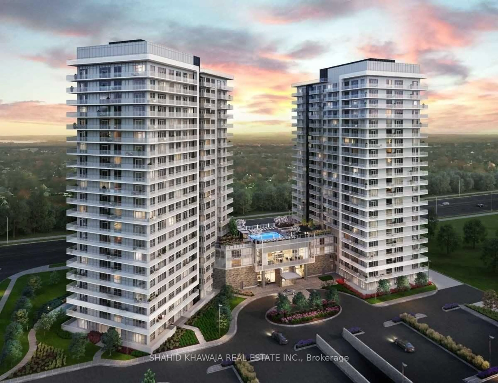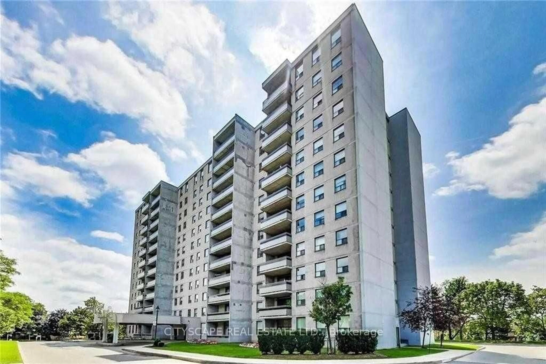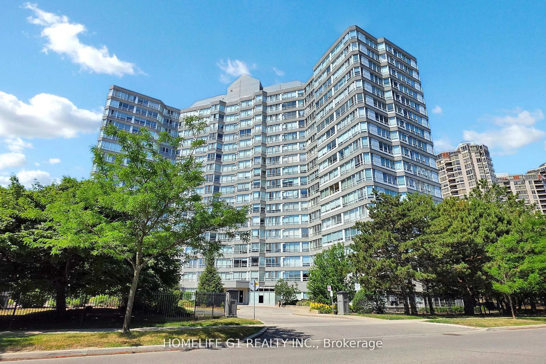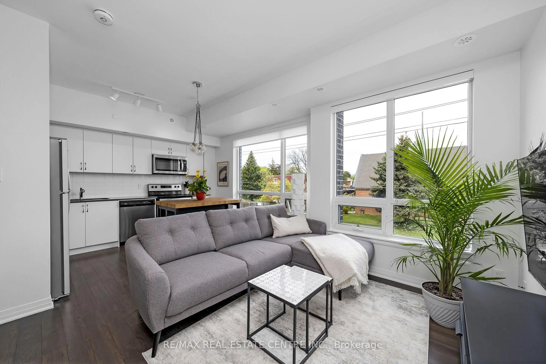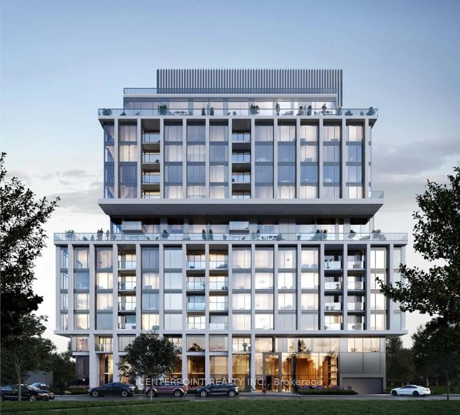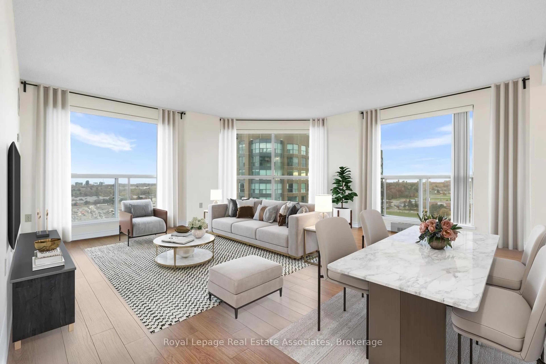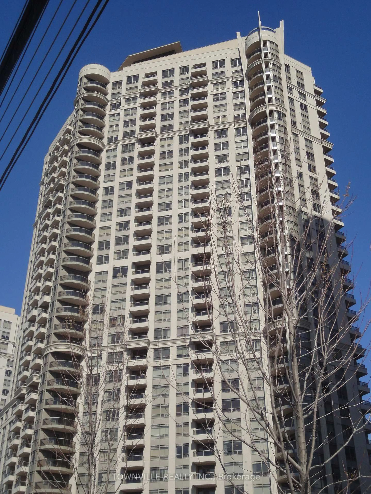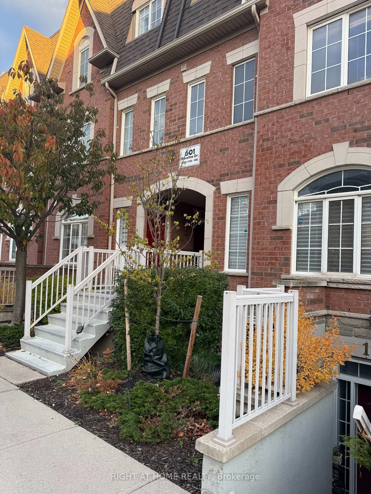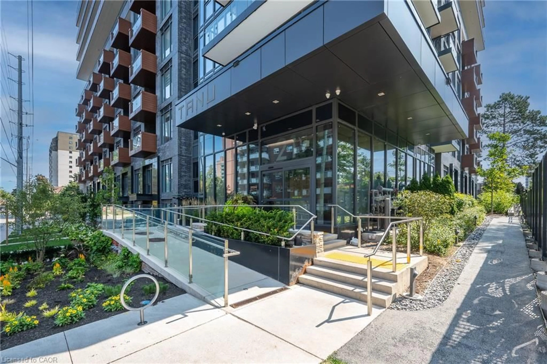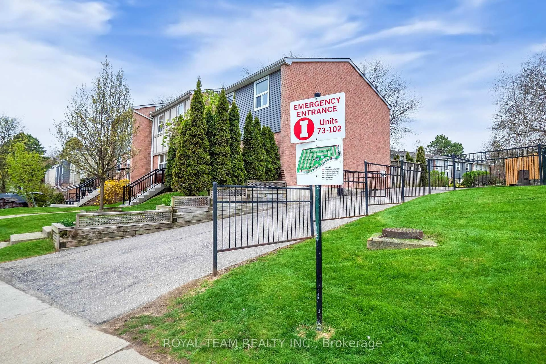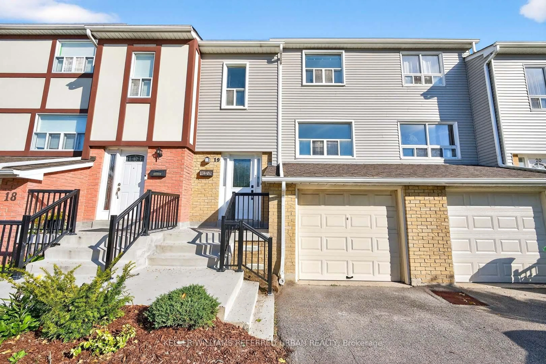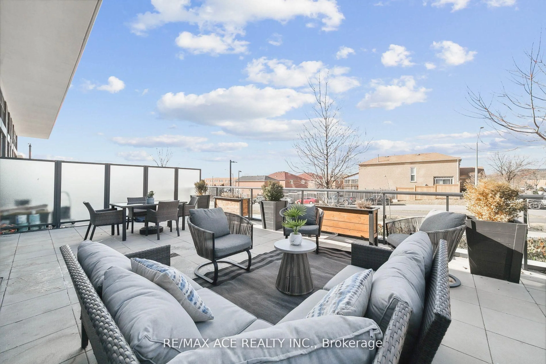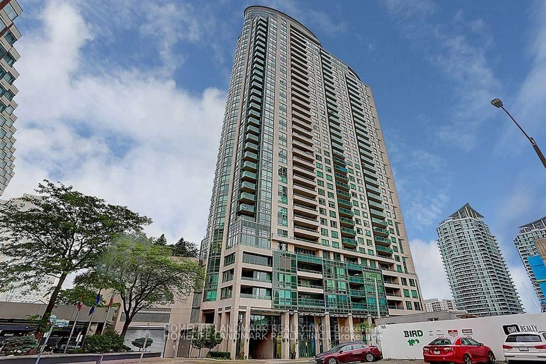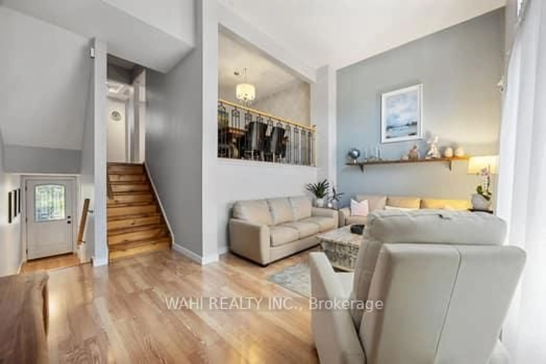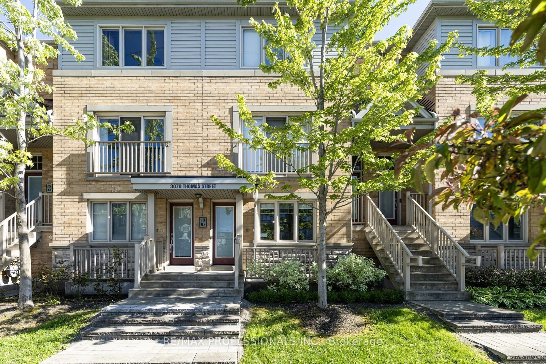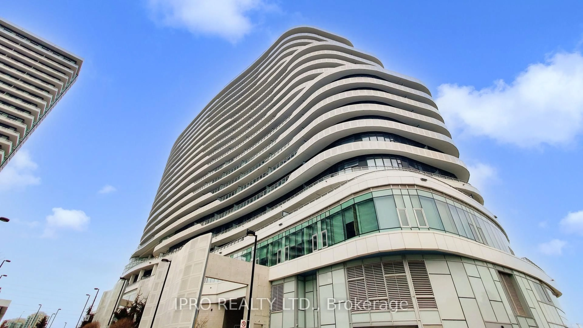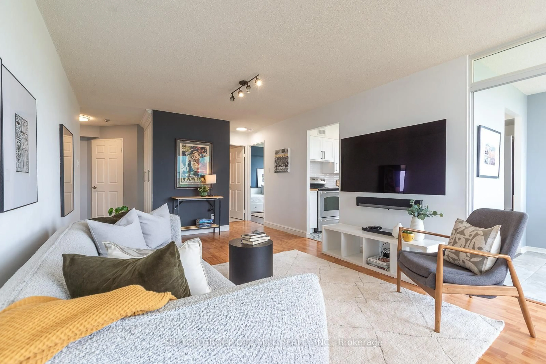Welcome to Westport Condominiums, a stunning new development nestled in the heart of Port Credit, Mississauga. This exquisite 2-bedroom, 2-bathroom suite, designed by the award-winning Cecconi Simone, offers an unparalleled blend of modern elegance, sophisticated design, and unbeatable convenience. With its soaring 10-foot ceilings and expansive floor-to-ceiling double-glazed windows, this bright and airy suite is filled with natural light. The open-concept living and dining area seamlessly flows into a state-of-the-art kitchen, equipped with high-end built-in appliances and sleek cabinetry perfect for both everyday living and entertaining. The upgraded kitchen island has several space saving features: Large soft close drawers, a dish towel bar, and an expandable retractable dining leaf to either increase counter space or make room for additional dining guests. This suite is equipped with 'Edenshaw Elevated' smart home technology, Rogers Ignite internet, and features thoughtful details designed to enhance daily life. Additional conveniences include 1 parking spot, a locker, and keyless entry for ease and security. Residents of Westport are treated to an exclusive array of amenities designed to enrich their lifestyle. Enjoy over 15,000 square feet of thoughtfully designed spaces, including 24-Hour Concierge, Stunning Rooftop Terrace with BBQ Facilities, Well-Equipped Fitness Centre & Virtual Fitness Studio, Sports Bar / Lounge, Pet Spa, Outdoor Dog Run, Children's Park, Indoor Kids' Room, 2 Guest Suites, Co-Working Hub & Lobby Lounge Additional amenities include a sports/entertainment zone, parcel room offering refrigeration, and much more. Steps to shopping, dining, nightlife, Lake Ontario, and walking distance to Port Credit GO Station with a 15 minute commute to Union Station Toronto. Great for anyone who works downtown and wants the ease of commuting. With premium finishes, cutting-edge amenities, and an unbeatable location, this is urban living at its finest.
Inclusions: All appliances (cooktop, hood vent, oven, microwave, dishwasher, fridge). Washer and dryer. 'Edenshaw Elevated' smart home monitoring system. See Schedule C for full list. Rogers Ignite internet included in maintenance fees. **EXTRAS** Westport is ideally located directly adjacent to the Port Credit GO Mobility Hub, providing easy access to the Port Credit GO Station, and the upcoming Hurontario LRT. Commute to downtown Toronto in under 30 minutes.
