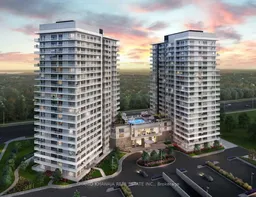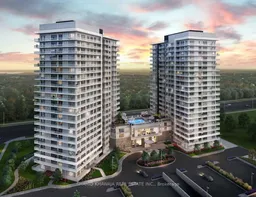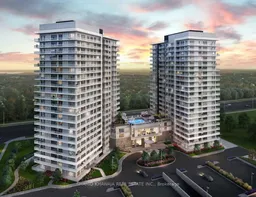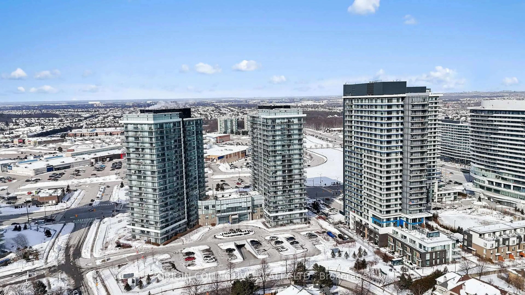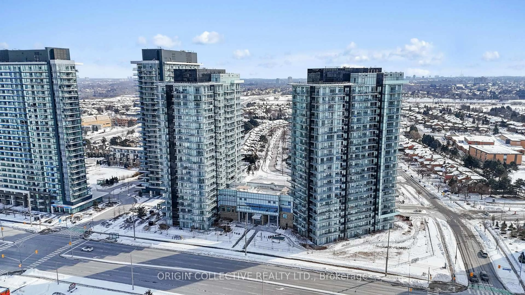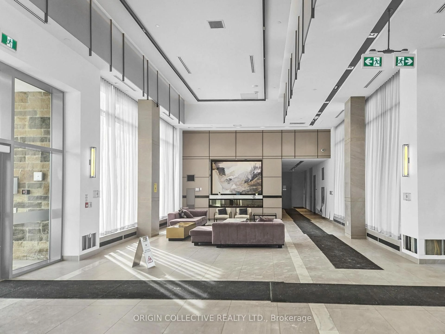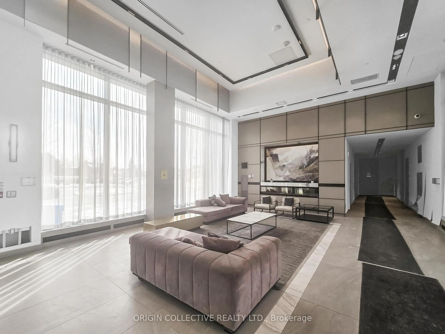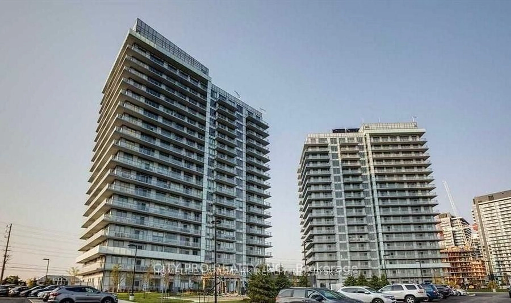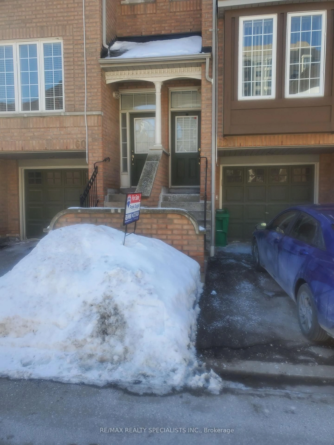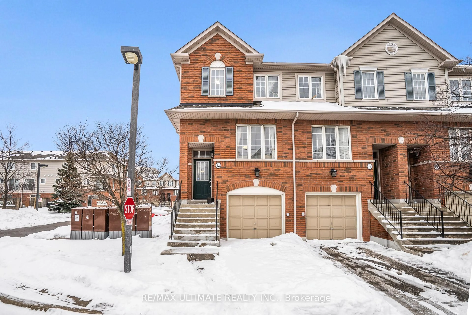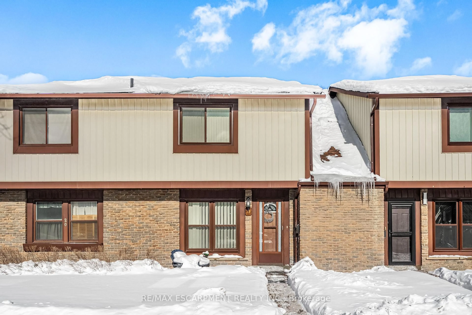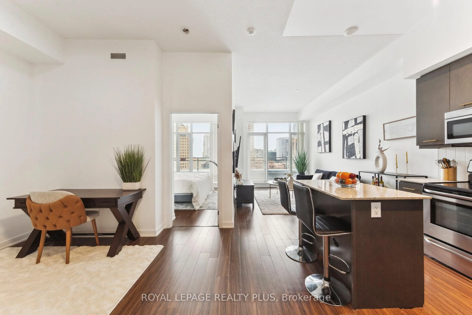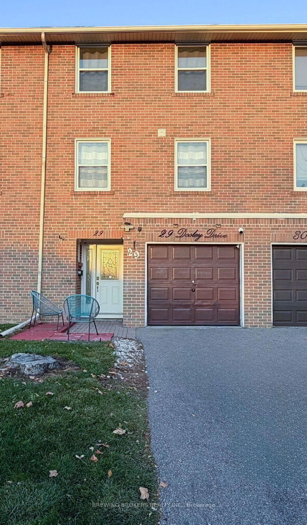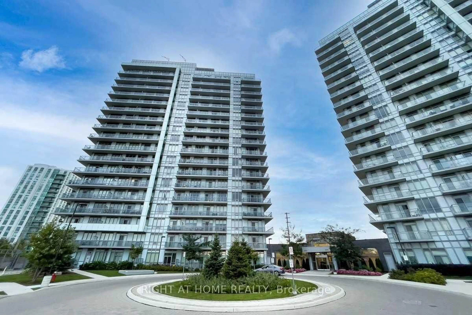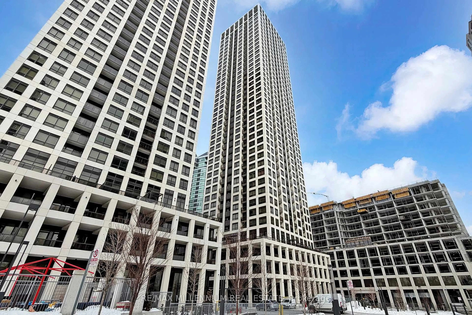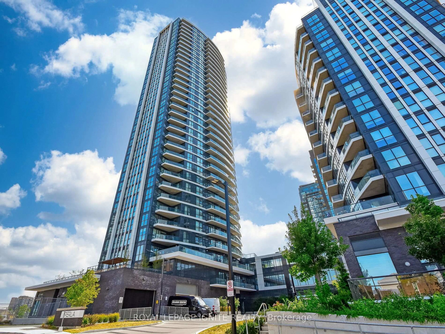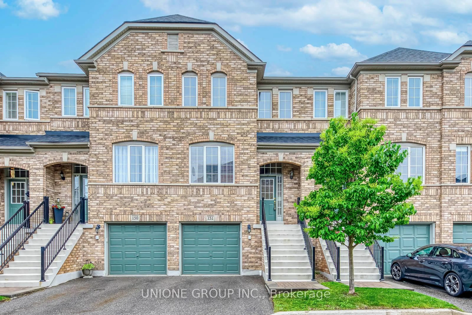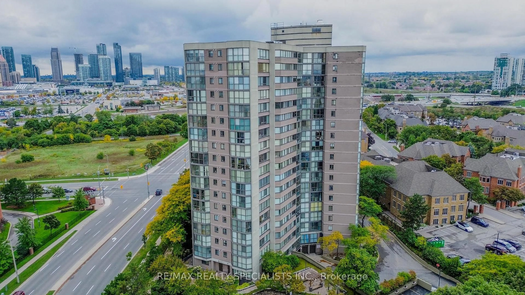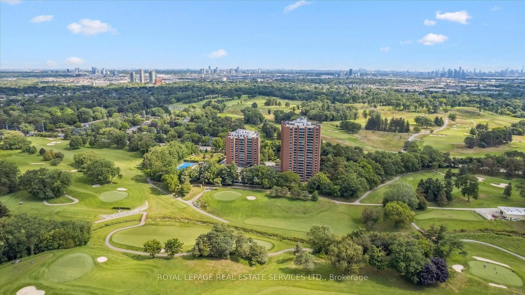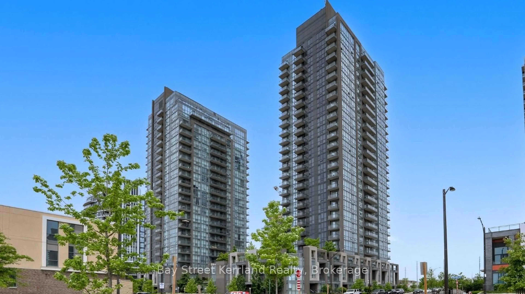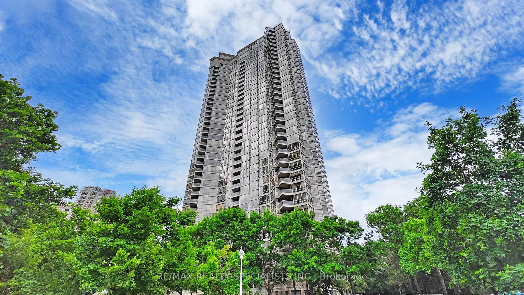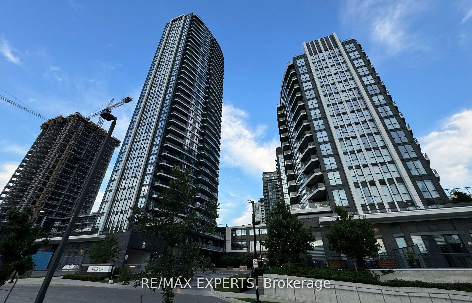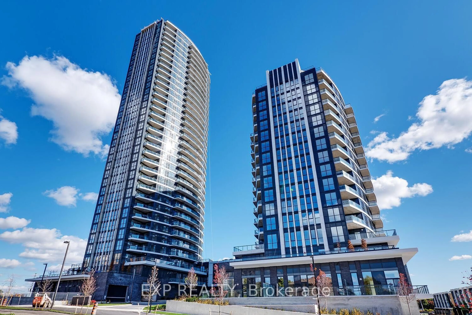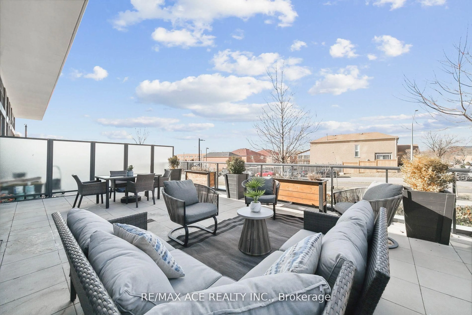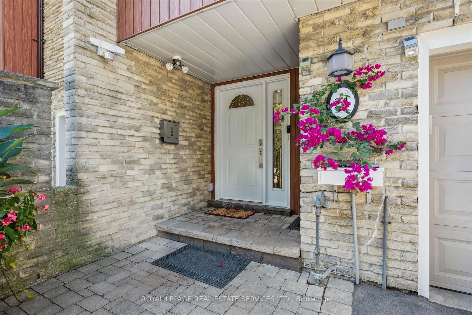4675 Metcalfe Ave #1010, Mississauga, Ontario L5M 0Z8
Contact us about this property
Highlights
Estimated valueThis is the price Wahi expects this property to sell for.
The calculation is powered by our Instant Home Value Estimate, which uses current market and property price trends to estimate your home’s value with a 90% accuracy rate.Not available
Price/Sqft$590/sqft
Monthly cost
Open Calculator
Description
Welcome to refined condo living in the heart of Central Erin Mills - where space, light, and convenience come together effortlessly. This beautifully designed 2 Bedroom + Den suite offers a highly functional open-concept layout with 9-foot ceilings and expansive windows that flood the space with natural light. The seamless living and dining area walks out to a private balcony - perfect for morning coffee or unwinding at sunset.The primary bedroom features large windows, ample closet space, and a private 4-piece ensuite. The versatile den is ideal for a home office, nursery, or creative space - giving you flexibility that most condos simply don't offer. ocated steps from Erin Mills Town Centre and Credit Valley Hospital, with quick access to major highways, transit, parks, and top-rated schools - everything you need is truly at your doorstep. Enjoy resort-style building amenities including a 24-hour concierge, rooftop pool and terrace with BBQs, fully equipped fitness centre, guest suites, lounge, games room, playground, and even a pet wash station. A rare opportunity to own a bright, spacious, and exceptionally well-located suite in one of Mississauga's most sought-after communities
Property Details
Interior
Features
Main Floor
Living
3.048 x 3.048Laminate / Open Concept / W/O To Balcony
Dining
3.048 x 3.048Laminate / Open Concept / Combined W/Living
Kitchen
3.01752 x 2.40792Laminate / Stainless Steel Appl / Stone Counter
Primary
2.7432 x 3.35283 Pc Ensuite / Closet / Window
Exterior
Features
Parking
Garage spaces 1
Garage type Underground
Other parking spaces 0
Total parking spaces 1
Condo Details
Amenities
Concierge, Gym, Outdoor Pool, Party/Meeting Room, Rooftop Deck/Garden, Visitor Parking
Inclusions
Property History
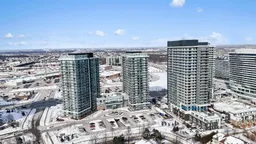 22
22