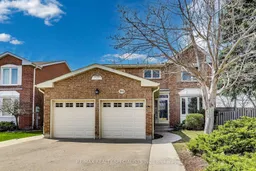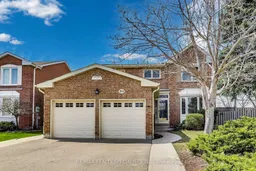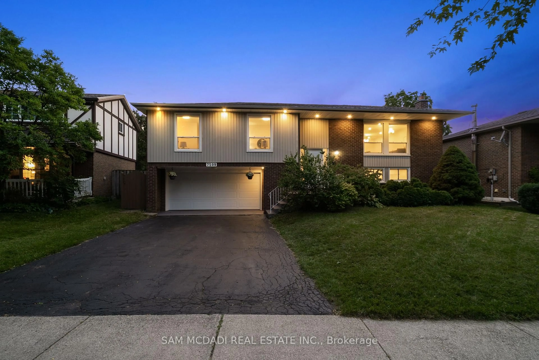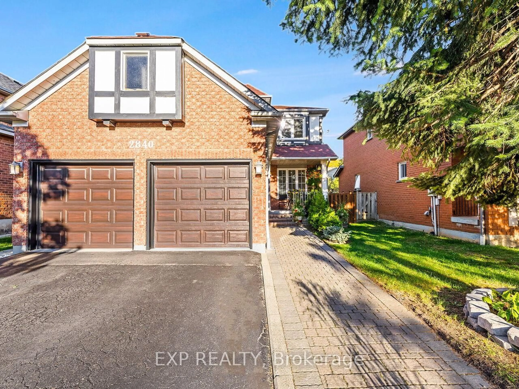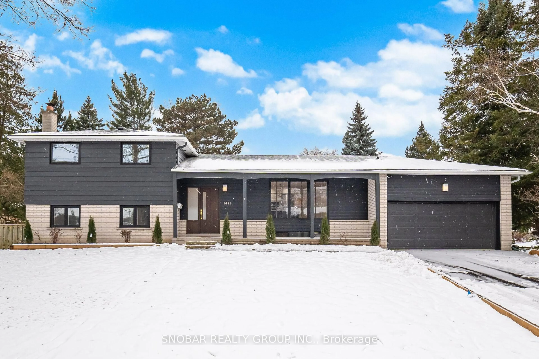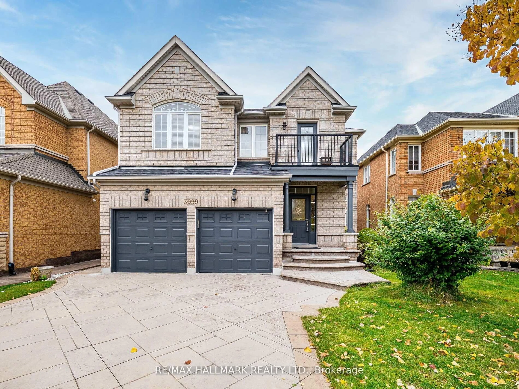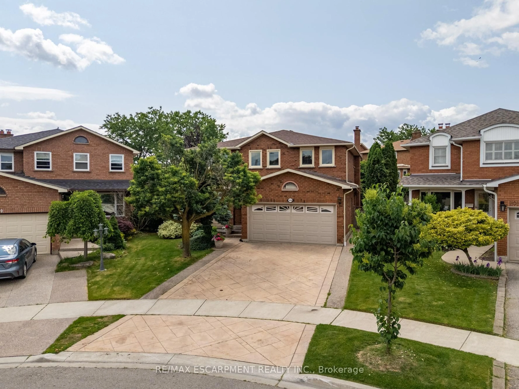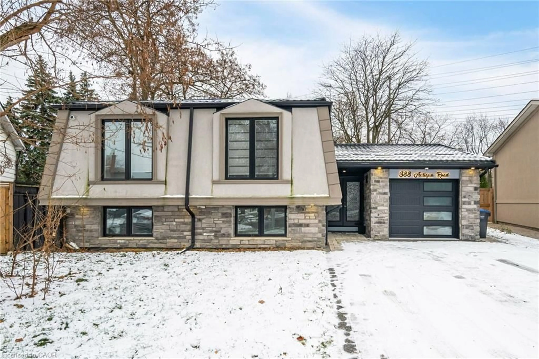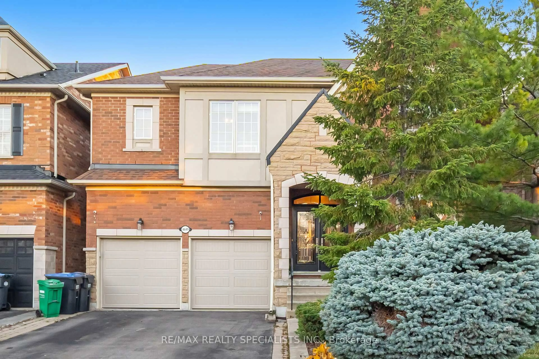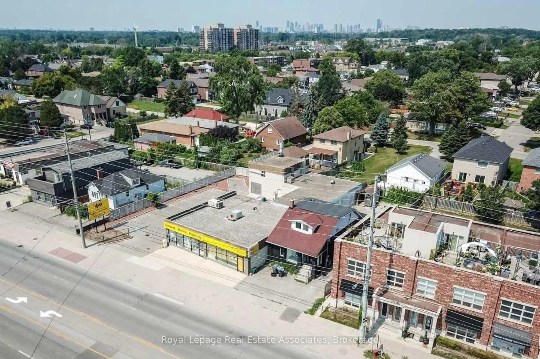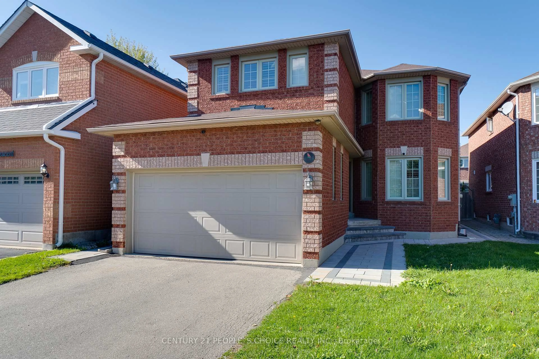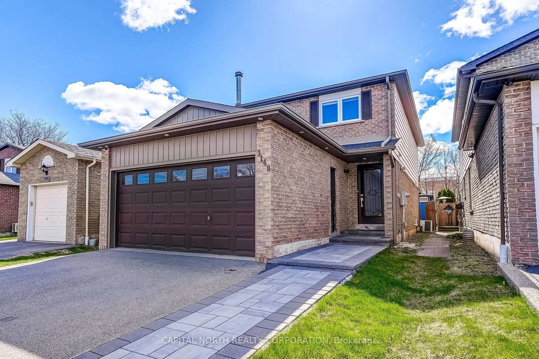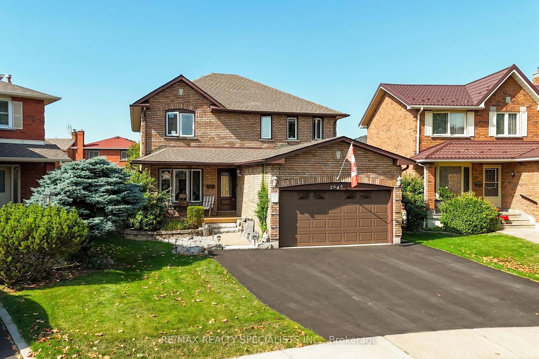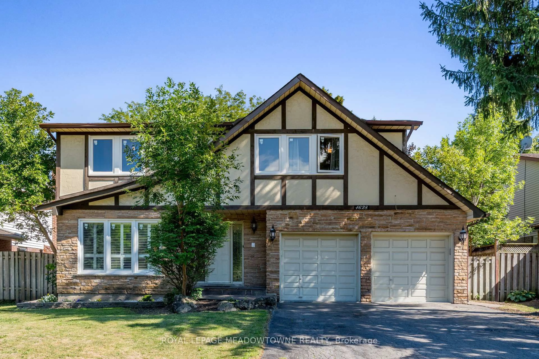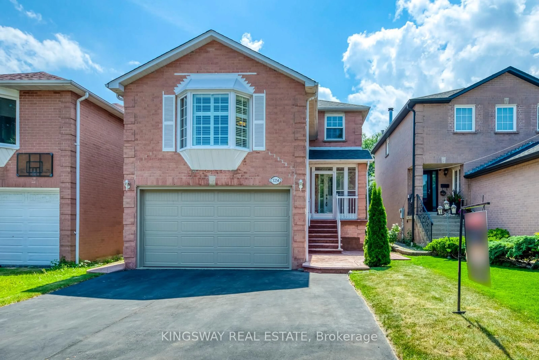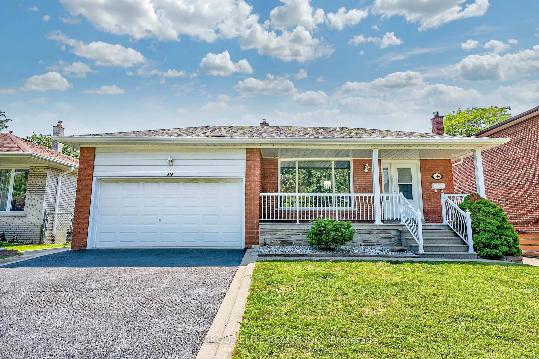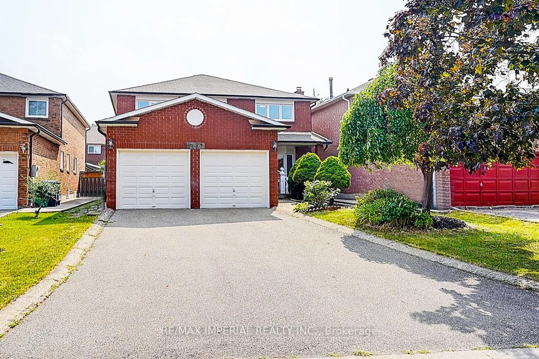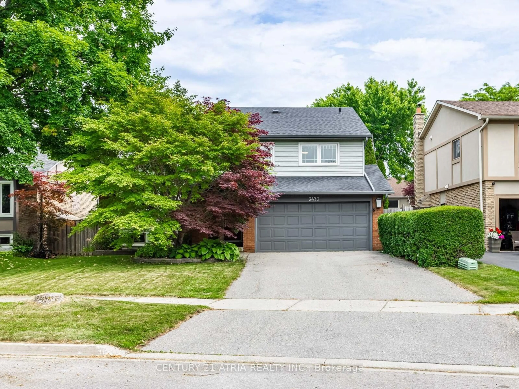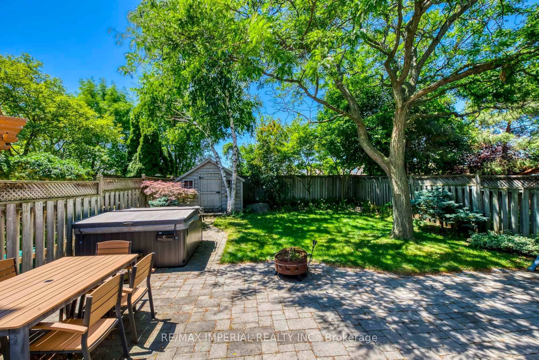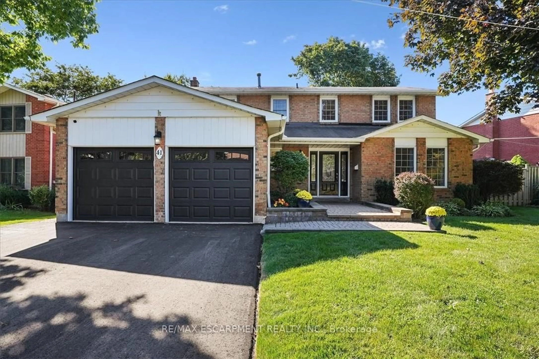Rare Outdoor Paradise on a 72 x 129 Ft, Private, Treed Lot! This Great Gulf Home Comes w/ 5 Car Parking, 3 Gas Fireplaces, a Renovated Kitchen w/ Center Island, Numerous Custom Pull-Outs/Built-Ins, Stainless Steel Appliances, & is Freshly Painted Thru-out. Main Floor Laundry w/ Side Yard Access. Thoughtful Open Layout.A Solar Tunnel Brightens the Upper Landing, While a Smart Floor Plan Maximizes Space Across 4 Generous Bdrms & 2 Full Baths. The Oversized Primary Suite Offers a Large Walk-In Closet & Private Ensuite.Beautifully Landscaped w/ Over 2 Dozen Mature Trees, Including Apple, Pear, Maple (Sap-Producing), Cedar, Birch, & Spruce. In-ground Sprinkler System, Deck 2018, Privacy Pergola 2018, Gas Line for BBQ, 10 x 10 Garden Shed, Soffit LED Lighting (Driveway/Walkway)+++! Loaded w/ Upgrades - Pls See Attached for the Full List.
Inclusions: Jenn-Air SS Built-In Double Oven, JennAir 6 Burner Gas Stove Top w/ Indoor BBQ Grill, KitchenAid SS Fridge, Built-In SSMicrowave, SS Bosch Dishwasher. Front Load W&D. Privacy Pergola, Garden Shed, GDO & Remote, R/I Cvac, ELFs, P/L & Light Fixtures. A/C2022, Furnace 2007/Coil 2022, Roof 2011.
