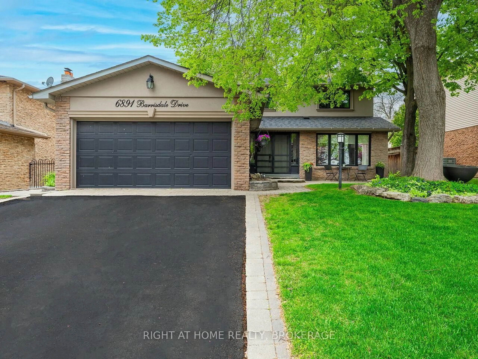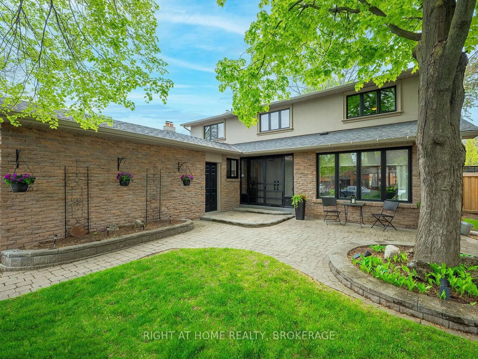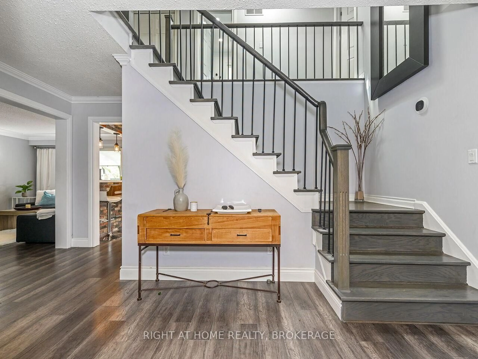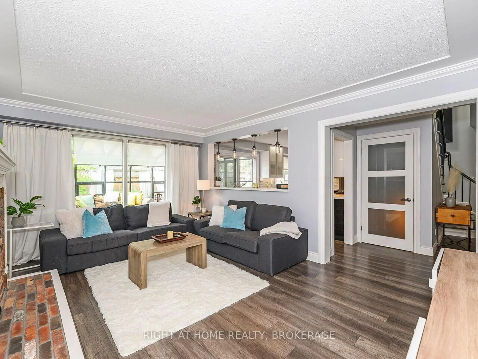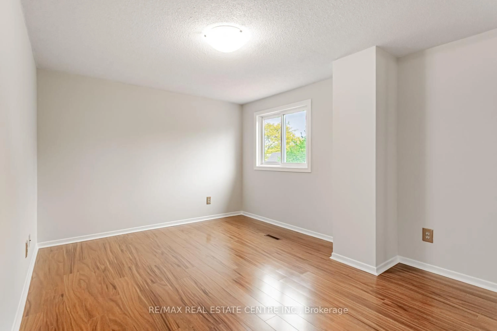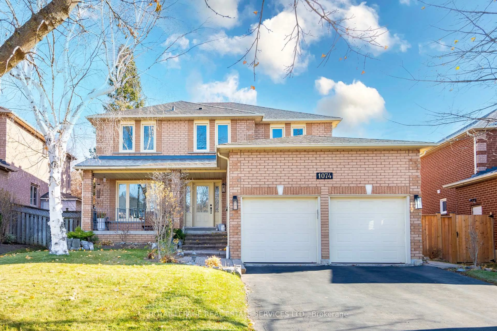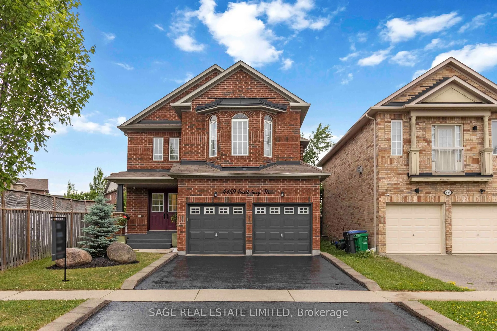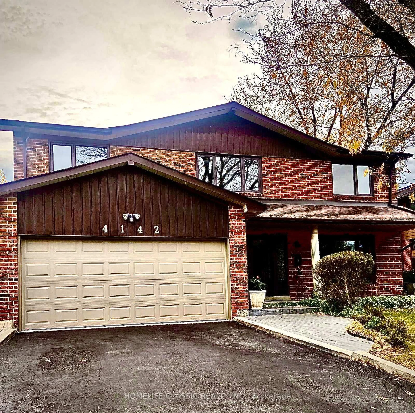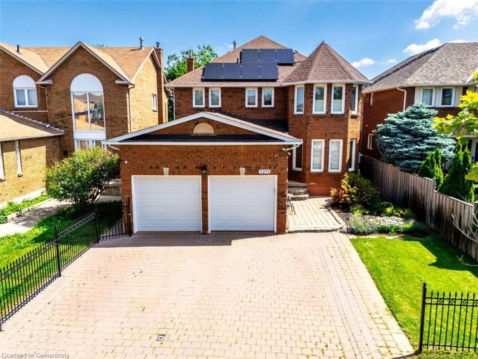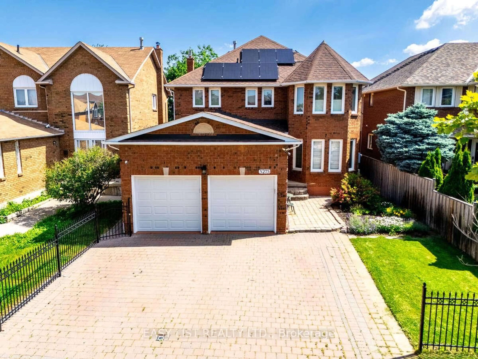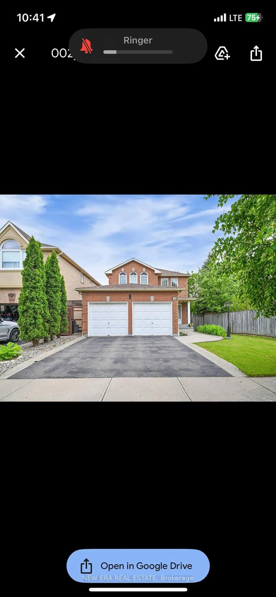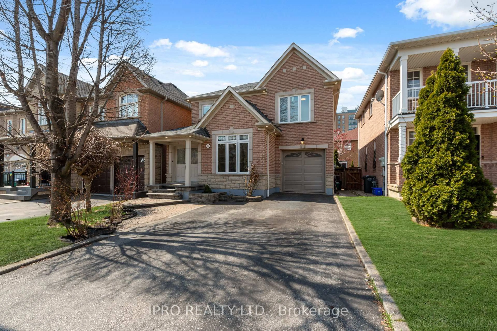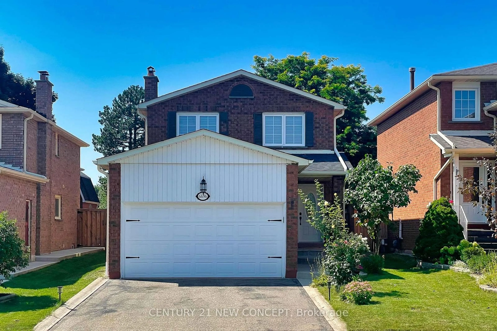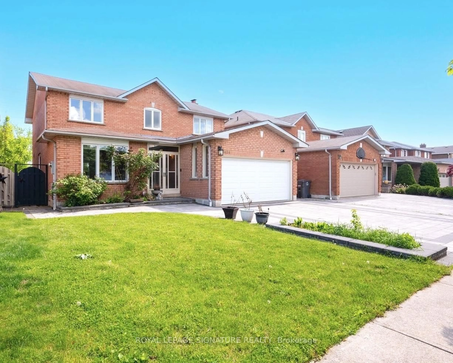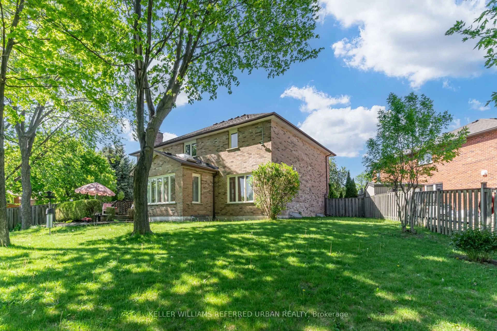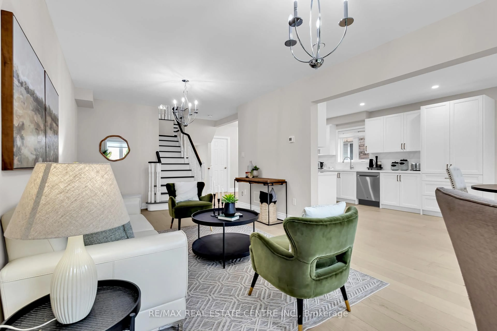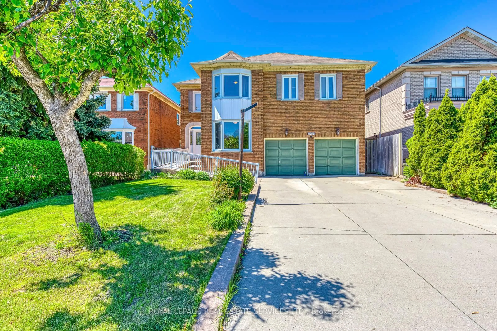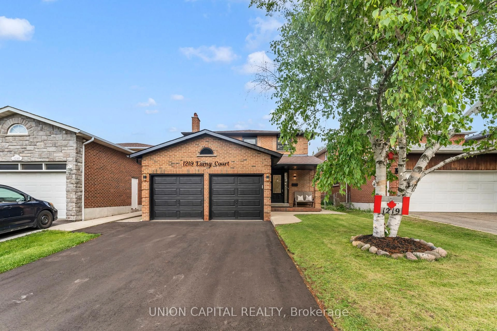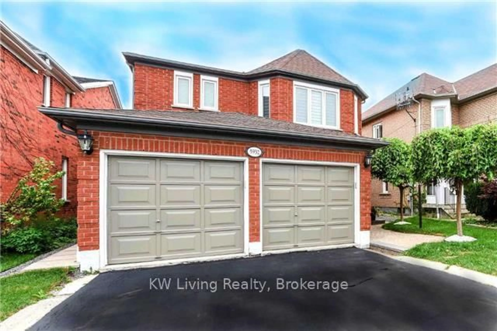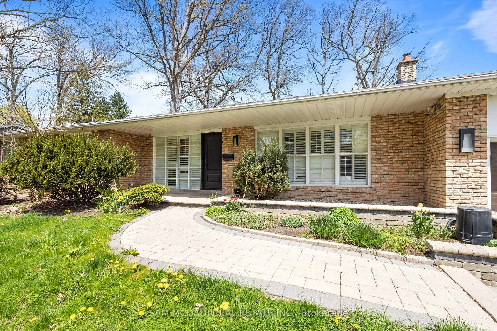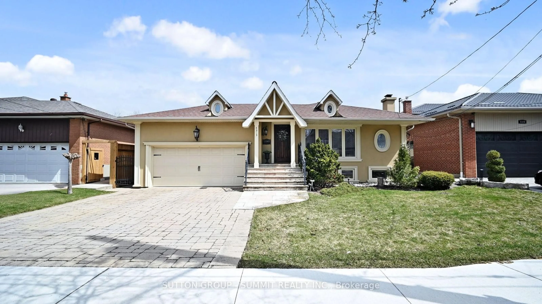6891 Barrisdale Dr, Mississauga, Ontario L5N 2H5
Contact us about this property
Highlights
Estimated valueThis is the price Wahi expects this property to sell for.
The calculation is powered by our Instant Home Value Estimate, which uses current market and property price trends to estimate your home’s value with a 90% accuracy rate.Not available
Price/Sqft$586/sqft
Monthly cost
Open Calculator

Curious about what homes are selling for in this area?
Get a report on comparable homes with helpful insights and trends.
+18
Properties sold*
$1.1M
Median sold price*
*Based on last 30 days
Description
Welcome to this exceptional, fully renovated home located on one of Meadowvale's most desirable and prestigious streets. Set on a rare, oversized lot surrounded by mature trees, this 4-bedroom, 3.5 bath residence offers space, comfort, and privacy in a prime location. The main floor features a bright sunroom, dedicated office, and an inviting layout designed for modern family living. The beautifully finished basement is an entertainer's dream, featuring a full bathroom, stylish wet bar, pool table area, and a full home-gym (which can be easily converted to a 5th bedroom with ensuite). Step outside to your private backyard oasis, complete with lush greenery, a built-in gazebo, and a relaxing hot tub perfect for unwinding after a long day or hosting friends and family. Highlights include: 4 spacious bedrooms, Main floor office, Finished basement with a full bathroom, home gym, wet-bar room & lots of storage. Large 60' lot with mature trees including a backyard retreat with a hot tub, built-in gazebo, and a natural gas BBQ. House is equipped with 200-amp electrical panel and is walking distance to Lake Aquitaine & GO station. Updates: Driveway ('25), Roof ('24), 2nd level Bathrooms ('24), Furnace ('23), Air Conditioner ('23), Basement Reno ('21), Main Floor Reno ('18-'20).
Property Details
Interior
Features
Ground Floor
Family
3.6 x 4.1Laminate / Open Concept / Fireplace
Kitchen
5.3 x 3.2Laminate / Open Concept
Sunroom
6.1 x 3.1Tile Floor / Window Flr to Ceil
Dining
3.74 x 3.7Laminate / Combined W/Living
Exterior
Features
Parking
Garage spaces 2
Garage type Attached
Other parking spaces 2
Total parking spaces 4
Property History
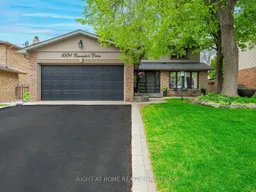 50
50