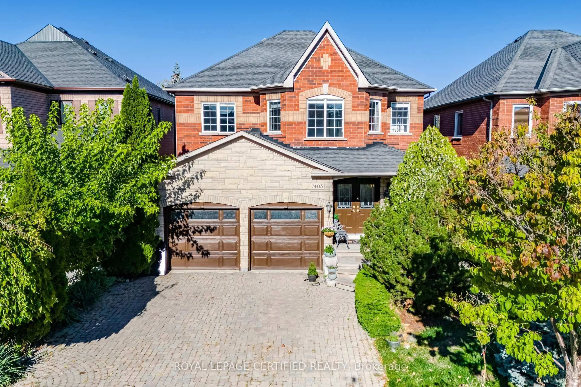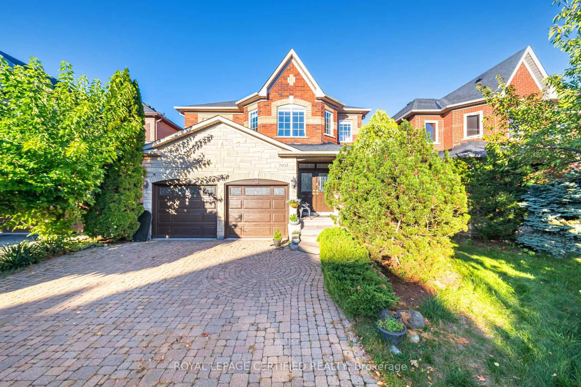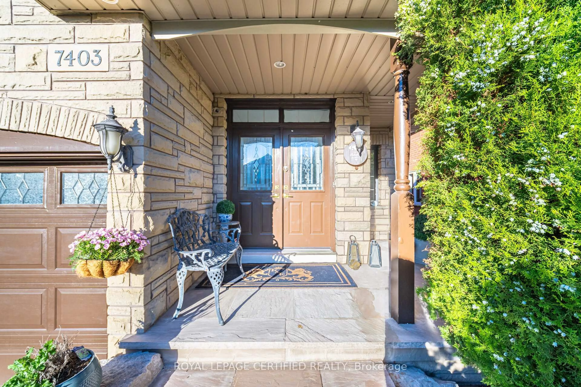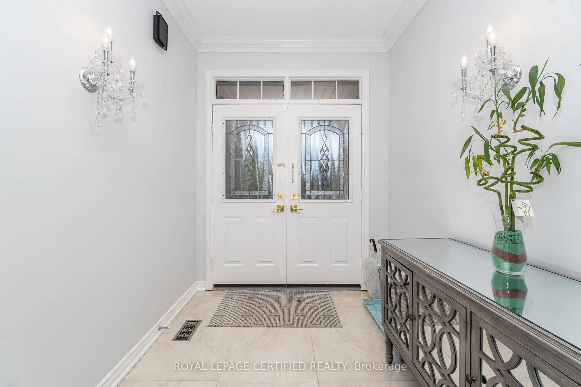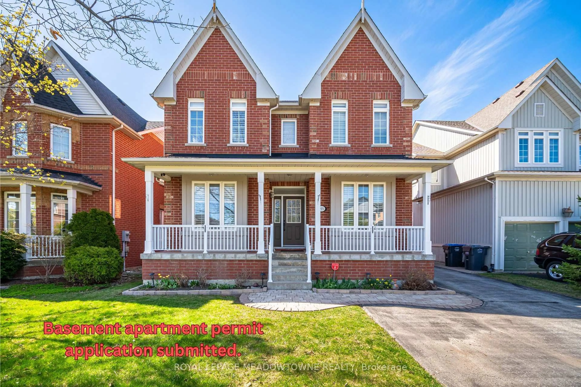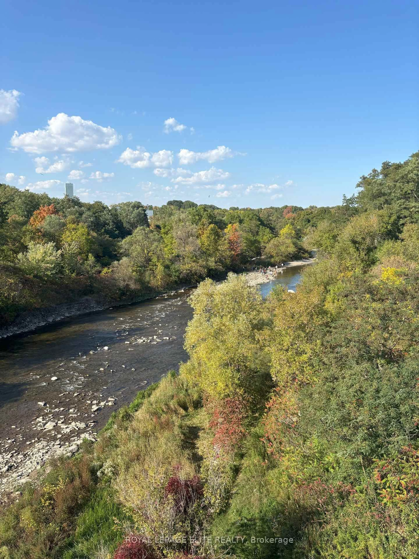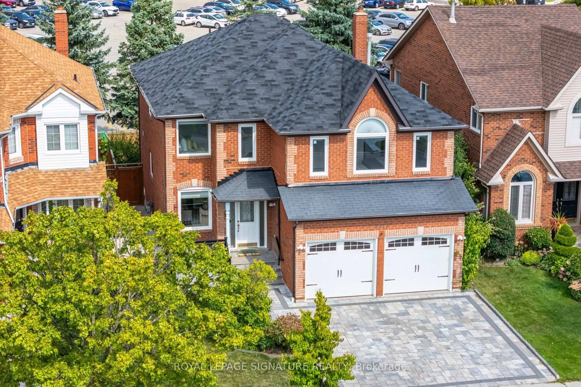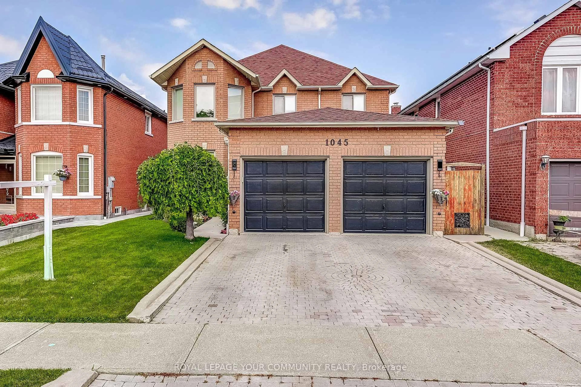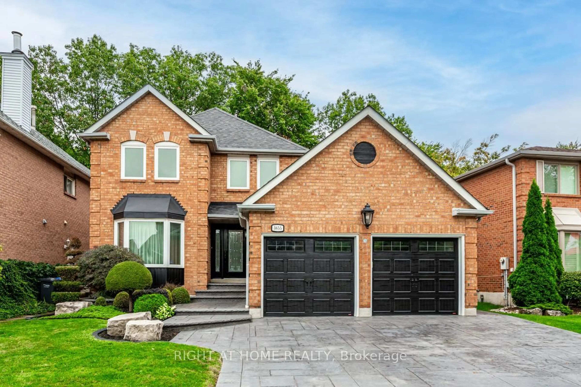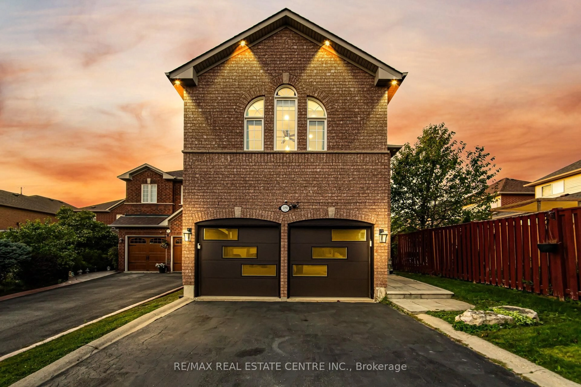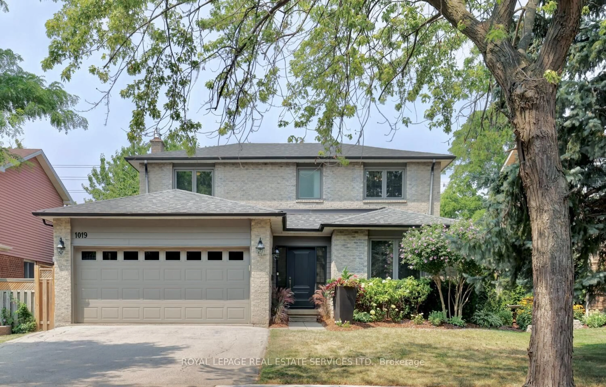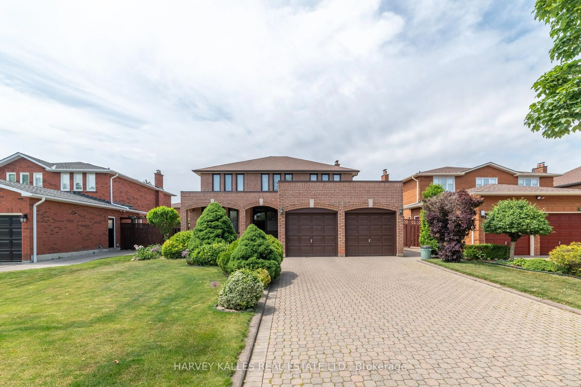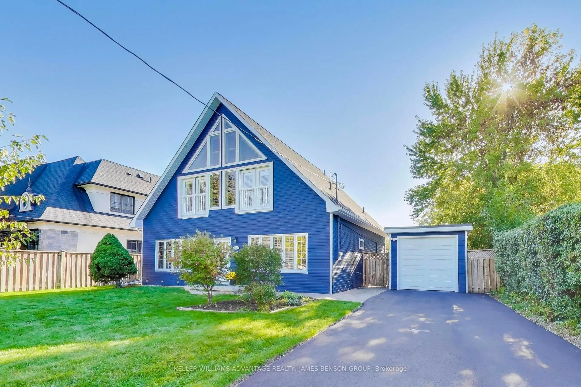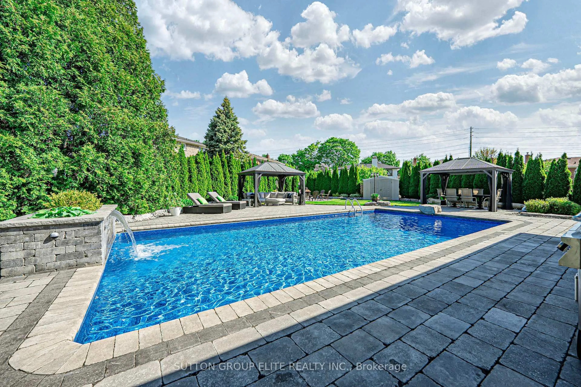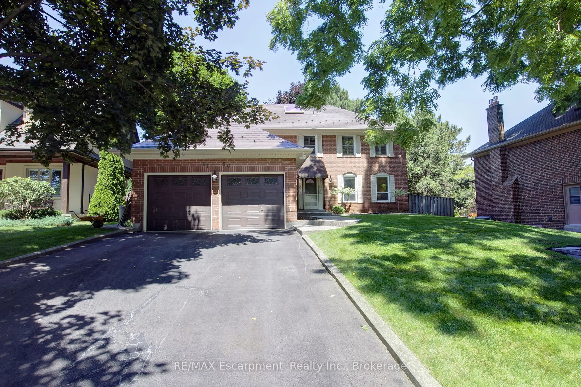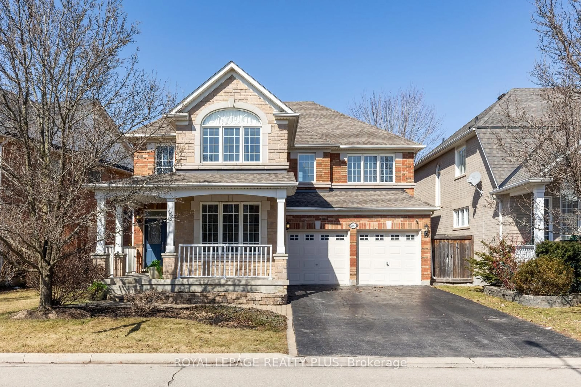7403 Glamorgan Way, Mississauga, Ontario L5W 2A4
Contact us about this property
Highlights
Estimated valueThis is the price Wahi expects this property to sell for.
The calculation is powered by our Instant Home Value Estimate, which uses current market and property price trends to estimate your home’s value with a 90% accuracy rate.Not available
Price/Sqft$613/sqft
Monthly cost
Open Calculator

Curious about what homes are selling for in this area?
Get a report on comparable homes with helpful insights and trends.
+3
Properties sold*
$1.2M
Median sold price*
*Based on last 30 days
Description
One-of-a-kind executive home backing onto Meadowvale Conservation & Credit River with breathtaking views! Huge park-like backyard with new high-ceiling gazebo, 2 interlock patios & magazine-worthy landscaping. Located on a quiet court with fabulous curb appeal, interlock drive, armour stone walkway & double-door entry to a massive foyer with W/I closet. Elegant living/dining combo with soaring ceilings, renovated modern kitchen overlooking river, family room with gas fireplace, main-floor office & laundry. Expansive primary retreat with spa-like 5pc ensuite & stunning views!
Upcoming Open Houses
Property Details
Interior
Features
Main Floor
Foyer
3.66 x 3.66W/I Closet / L-Shaped Room / Open Stairs
Dining
6.45 x 3.5hardwood floor / Crown Moulding / Combined W/Living
Family
5.94 x 5.11hardwood floor / Gas Fireplace / Open Concept
Library
3.05 x 2.97hardwood floor / Pocket Doors / Separate Rm
Exterior
Features
Parking
Garage spaces 2
Garage type Attached
Other parking spaces 2
Total parking spaces 4
Property History
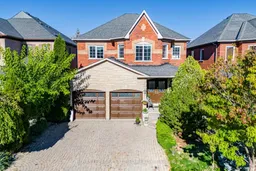 50
50