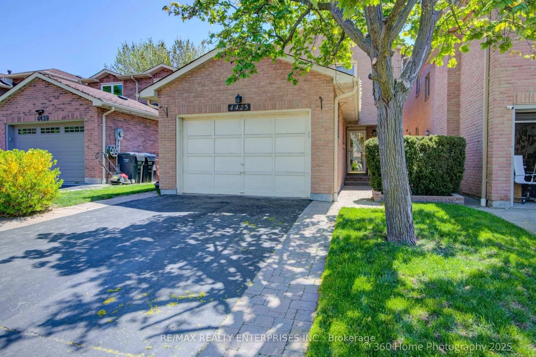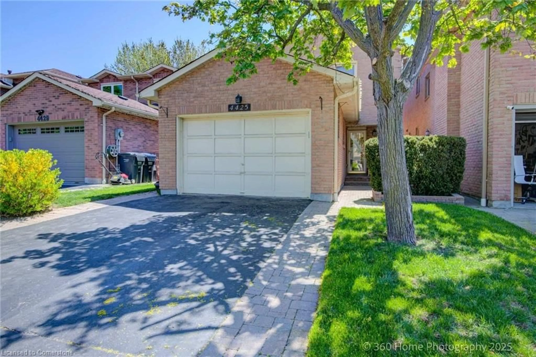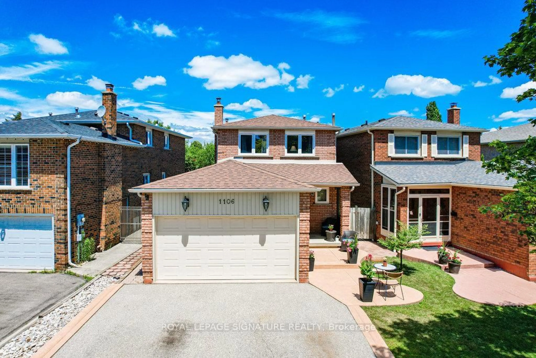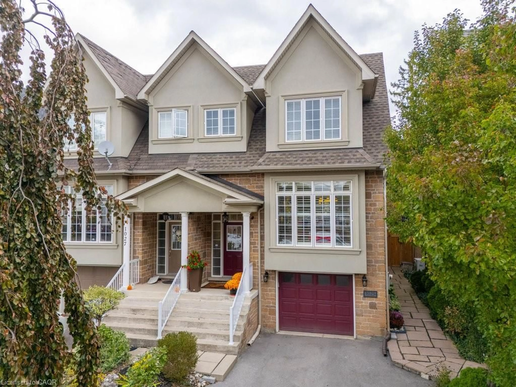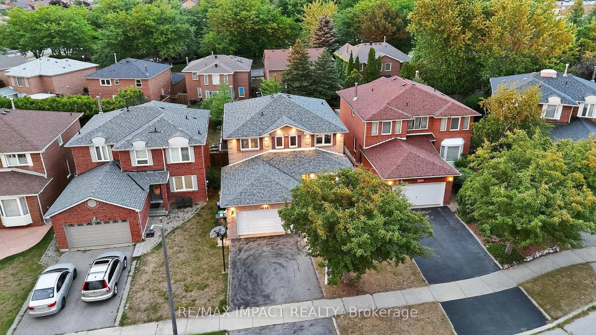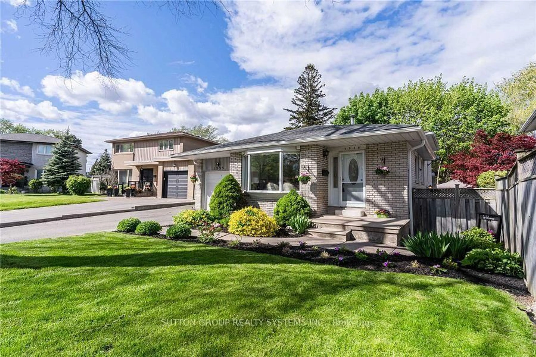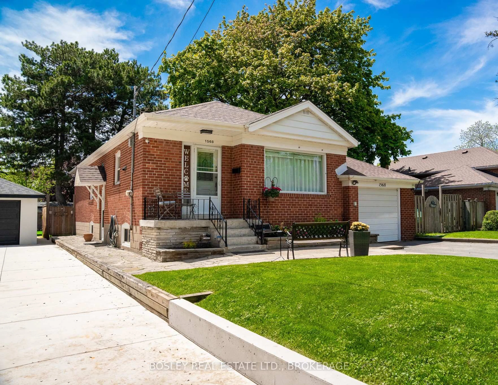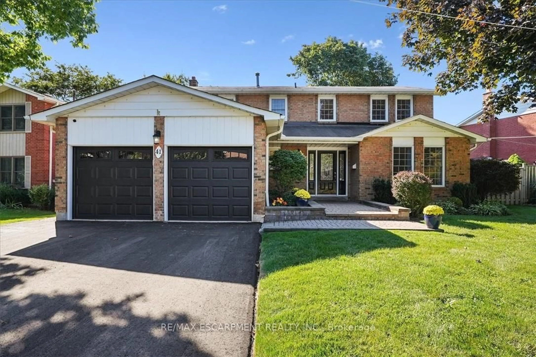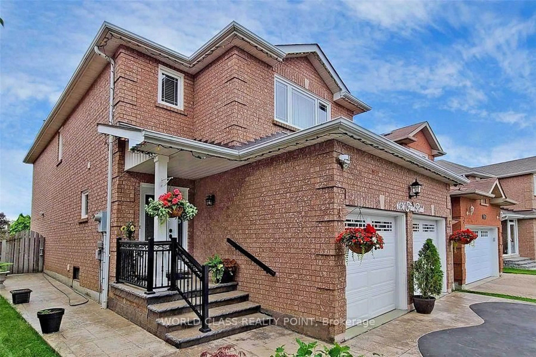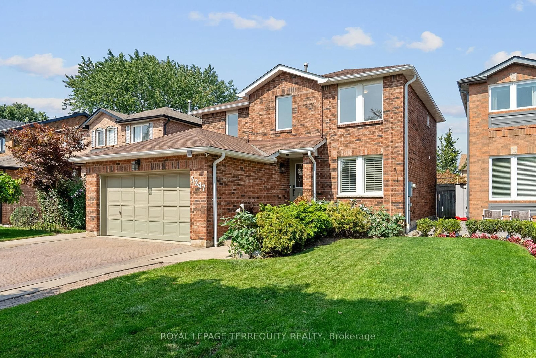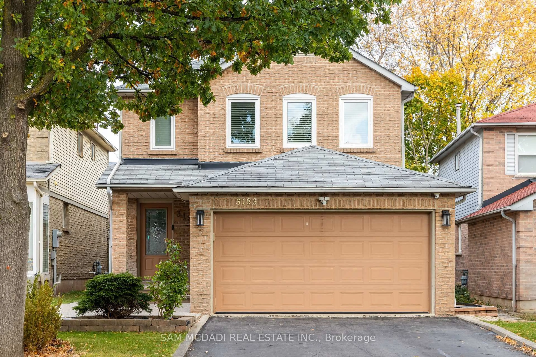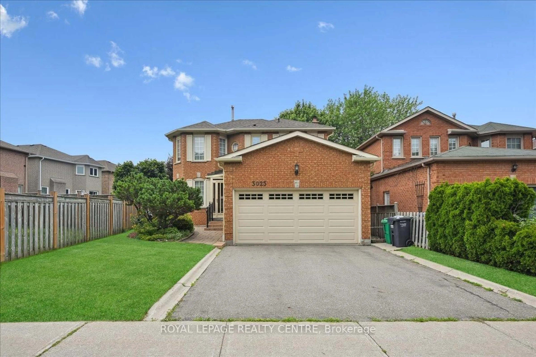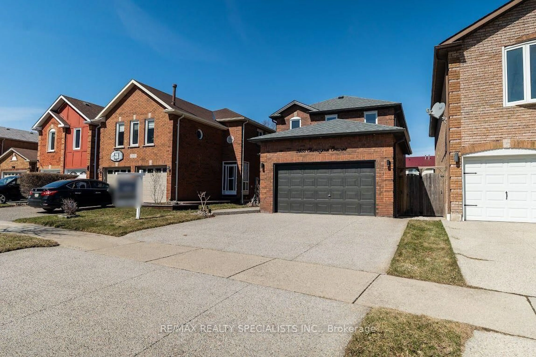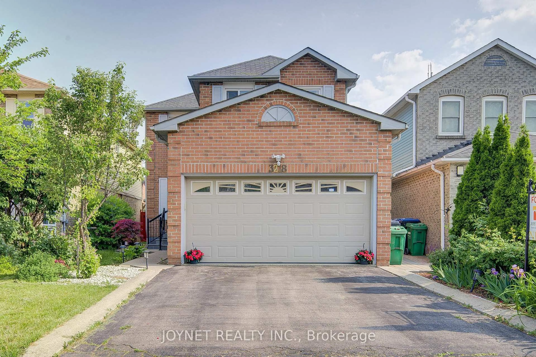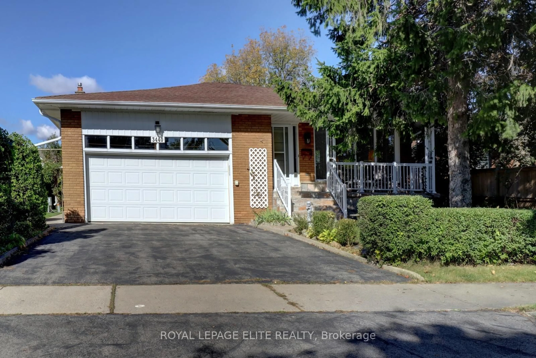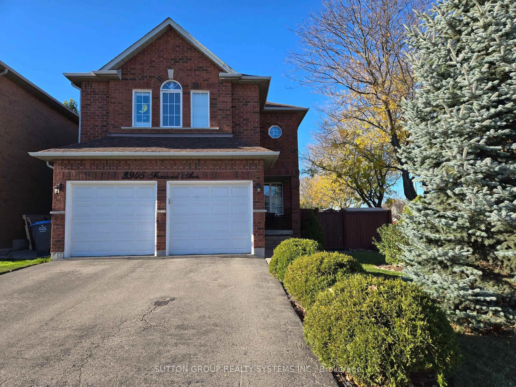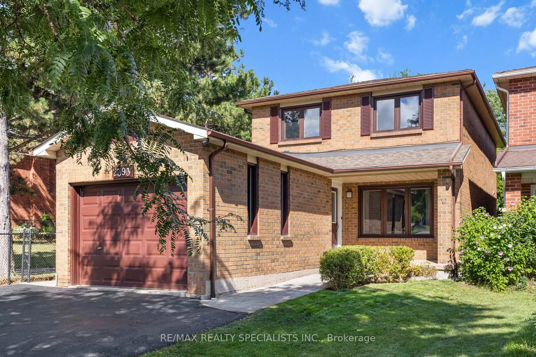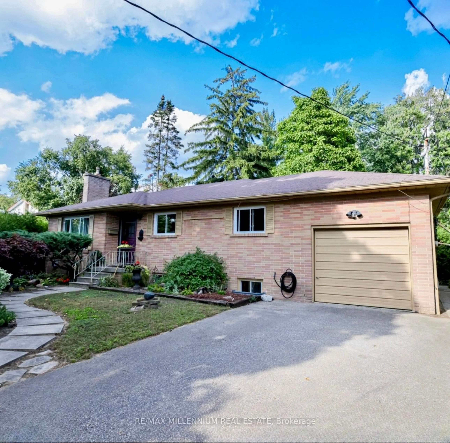Welcome to 4108 Farnsworth Crescent- a beautiful family home tucked away on a quiet crescent in the heart of Erin Mills, on a rarely offered pie-shaped lot backing on to a park. Meticulously maintained and tastefully updated by the same family for 35 years, you can feel the warmth and pride of ownership in every corner. The floor plan is 2,663 square feet of thoughtfully designed and updated living space plus a finished basement with lots of room for growing families. Enjoy entertaining in the large principal rooms which include a large eat-in kitchen with lovely views of the backyard, living and dining rooms with seating for 10+ and a separate family room. Step outside to the impressive private backyard that's 73 feet wide across the back, with a line of cedar trees, garden areas, an expansive wraparound deck and pergola and tons of green space (with lots of room for a pool). With two elementary schools and Thorncrest Park right in the backyard, you can send your kids to school or to the park without having to cross a street. The 2nd floor has 2 beautifully renovated bathrooms and 4 spacious bedrooms, including a primary bedroom with a full sitting area/ den, walk-in closet and a luxurious 5 piece ensuite. The laundry room is conveniently located on the main floor with garage access and side entry. Enjoy lots more space in the finished basement (brand new vinyl flooring) with a games area, rec room and 2 large storage rooms. Lifetime Fitness is a 5 minute walk away and it's only minutes' drive to major highways (403, 407, and QEW). With lots of major updates in recent years, this home is the perfect combination of space, modern renovations and a fantastic location.
Inclusions: See Schedule C for full list. Existing Fridge, Stove, Dishwasher, Built in Microwave, Clothes Washer and Dryer. All Electric Light Fixtures, All Window Coverings, Backyard Shed and Pergola. Storage room shelves. Pool Table and Accessories. CVAC (As-is), Garage Door Opener and 1 Remote. Wood burning fireplace (as-is).
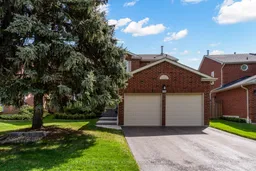 46
46

