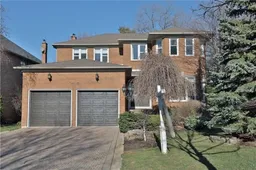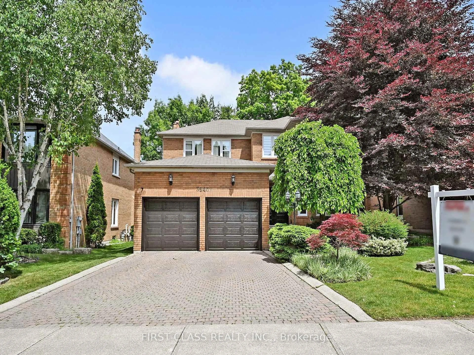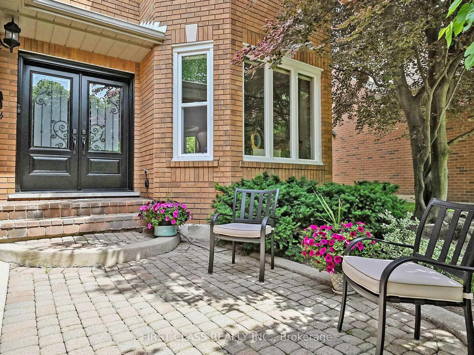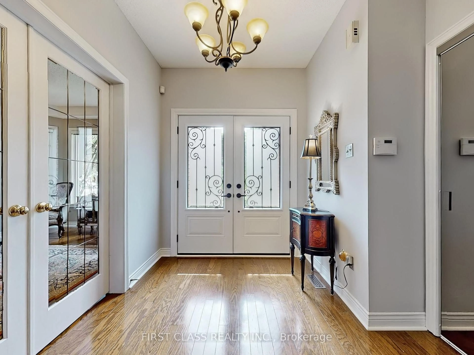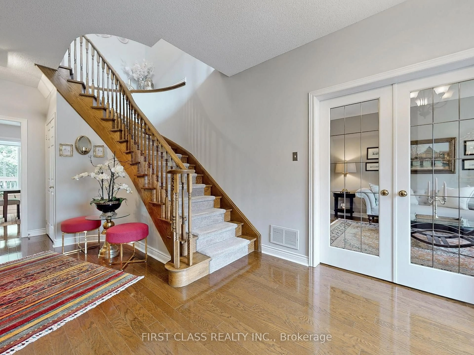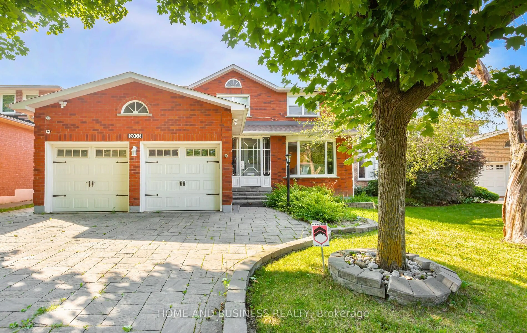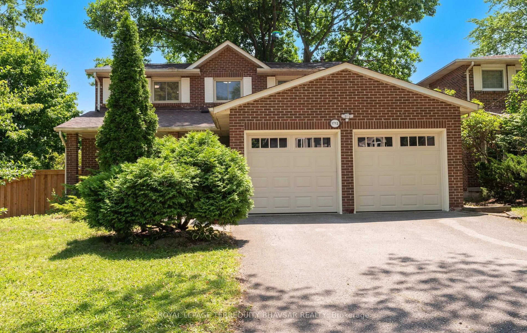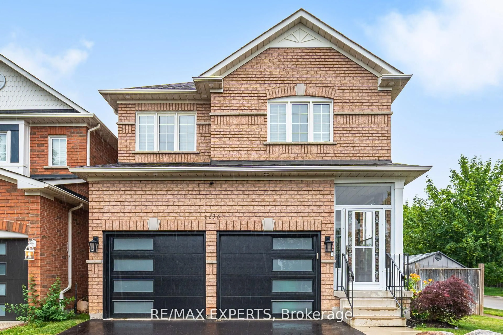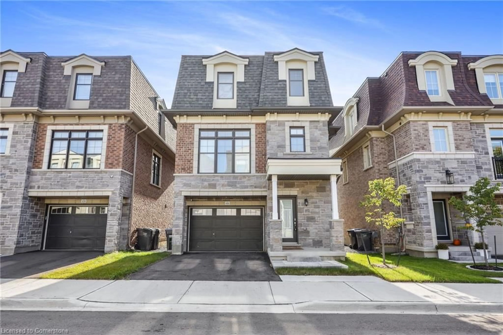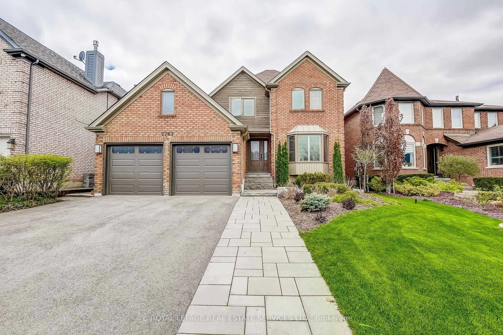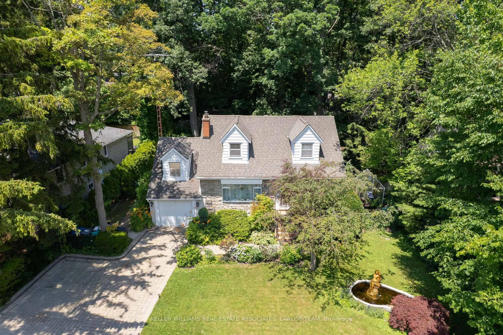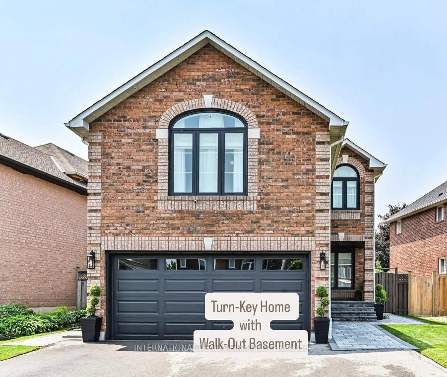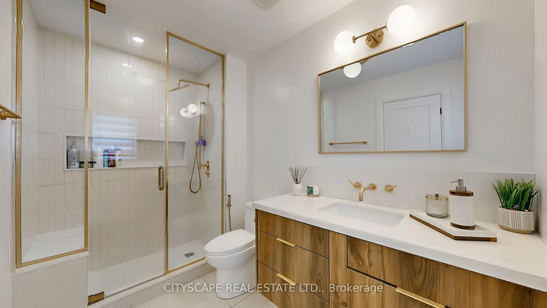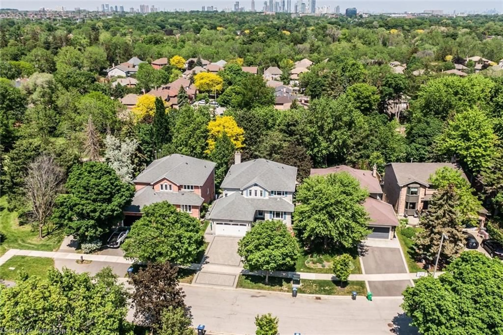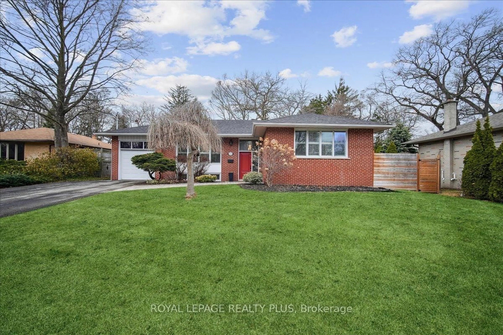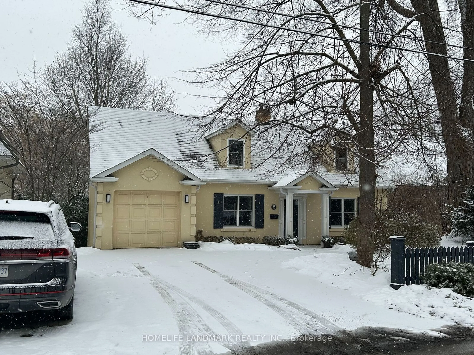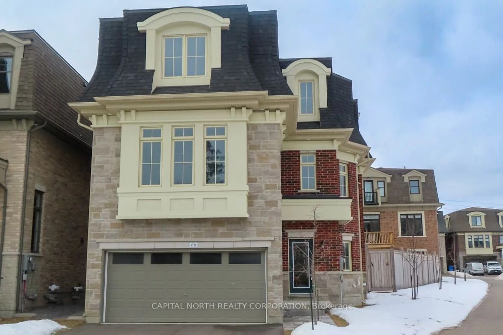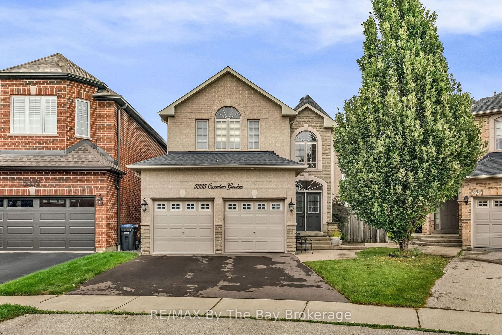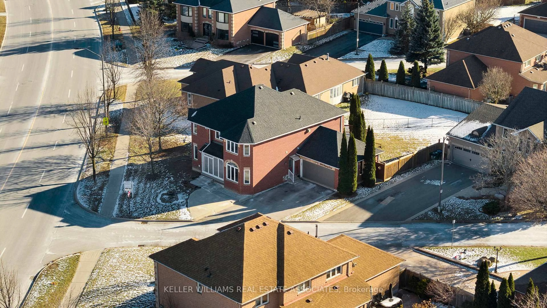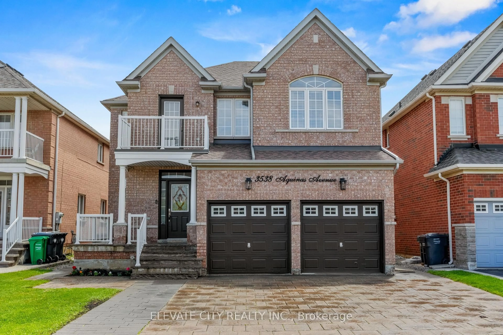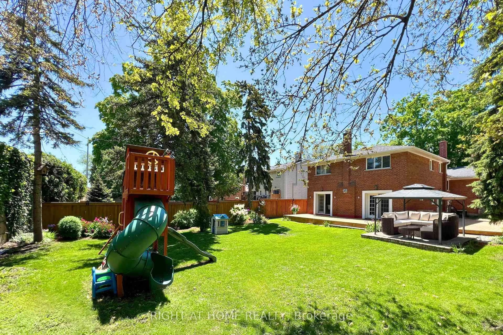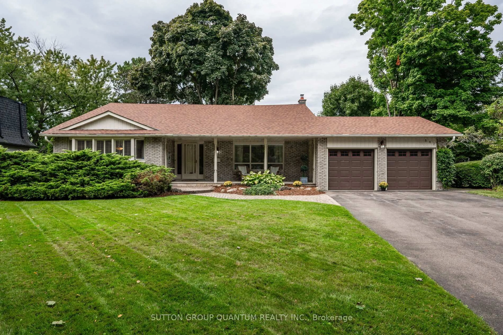3940 Rolling Valley Dr, Mississauga, Ontario L5L 5V9
Contact us about this property
Highlights
Estimated valueThis is the price Wahi expects this property to sell for.
The calculation is powered by our Instant Home Value Estimate, which uses current market and property price trends to estimate your home’s value with a 90% accuracy rate.Not available
Price/Sqft$696/sqft
Monthly cost
Open Calculator

Curious about what homes are selling for in this area?
Get a report on comparable homes with helpful insights and trends.
+17
Properties sold*
$1.3M
Median sold price*
*Based on last 30 days
Description
Generously Sized At Nearly 3,000 Sqft, This Meticulously Maintained Home Backing Onto A Mature Ravine Lot In One Of Erin Mills Most Prestigious, Family-Friendly Enclaves. Surrounded By Mature Trees And Steps From Parks, Top-Ranked Schools, Shopping, Transit, And The University Of Toronto Mississauga. This Charming Residence Boasts 4 Spacious Bedrooms, Offers The Perfect Blend Of Elegance, Functionality, And Opportunity, Inviting Main Level Features A Cozy Fireplace, 9 Ft Ceilings And Hardwood Floors Throughout The Main Floor, Large Updated Kitchen Featuring Stainless Steel Appliances And Abudndant Storage & Breakfast Area With Spectacular Forest View From The Bay Window. A Primary Bedroom With Luxurious En-Suite And Spacious Double Closets, Comes With Designer Paint Tones & Many Windows To Let The Natural Light In. A Versatile Sitting Area On The 2nd Floor. Inground Pool, Hot Tub, Interlocking Patios And Large Trees Makes This A Private Oasis In The City. The Full-Sized Unfinished Basement Offers A Blank Canvas With Endless Potential To Design And Create The Space Of Your Dreams. Thoughtfully Designed With A Highly Functional Layout, This Home Feels Even Much Larger Than Its Square Footage Suggests. Nearly $100,000 In Updates And Improvements In Recent Years. Dont Miss Your Chance To Own This Rare Gem In Erin Mills!
Property Details
Interior
Features
Main Floor
Living
4.88 x 4.04hardwood floor / French Doors / Bay Window
Dining
3.5 x 3.35hardwood floor / O/Looks Living / Bay Window
Kitchen
6.73 x 3.81hardwood floor / Updated / W/O To Pool
Family
6.35 x 4.5hardwood floor / Wainscoting / Marble Fireplace
Exterior
Features
Parking
Garage spaces 2
Garage type Attached
Other parking spaces 4
Total parking spaces 6
Property History
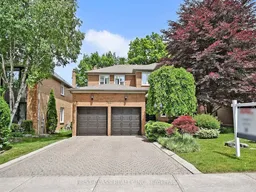 50
50