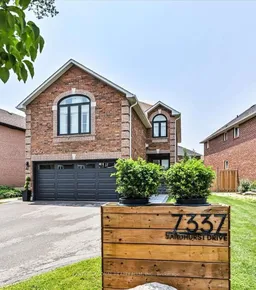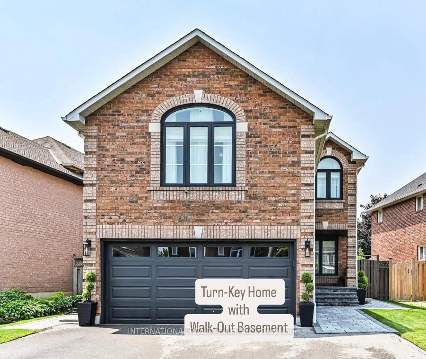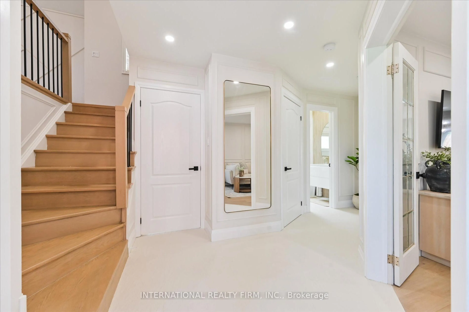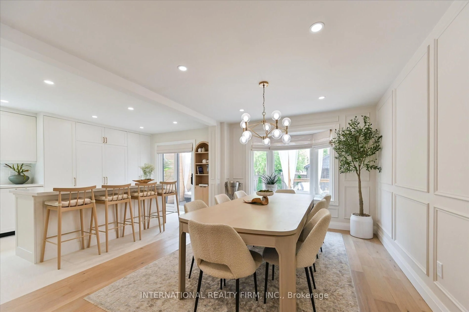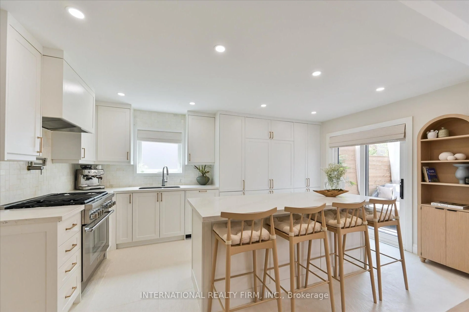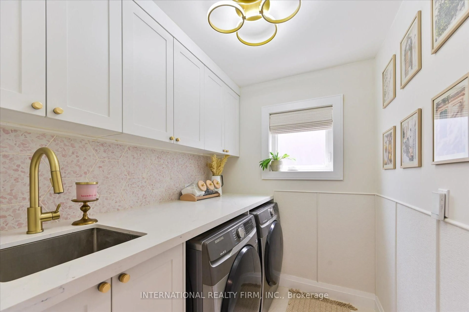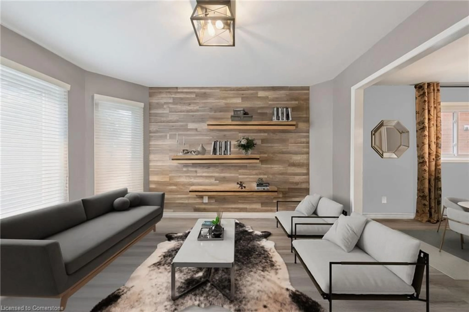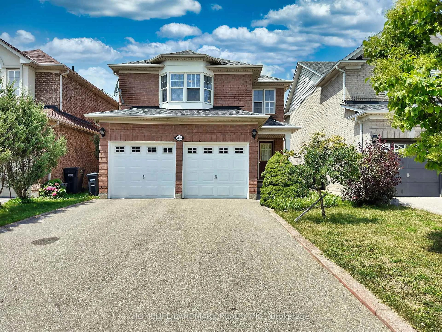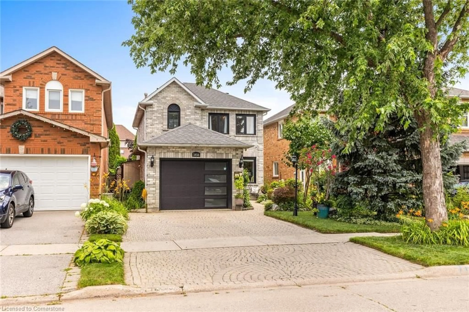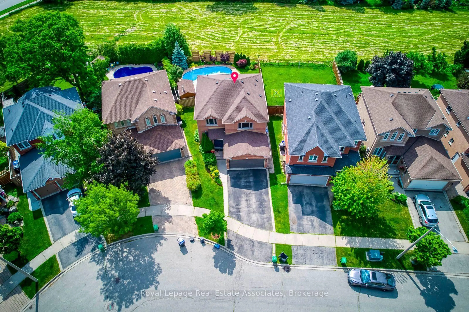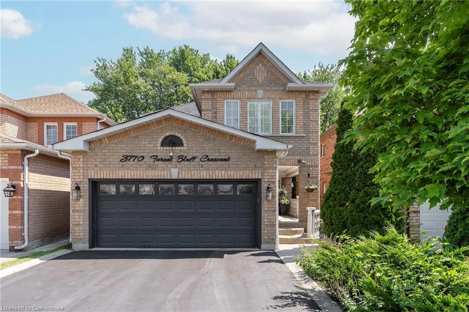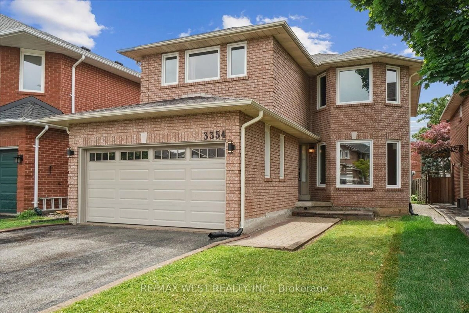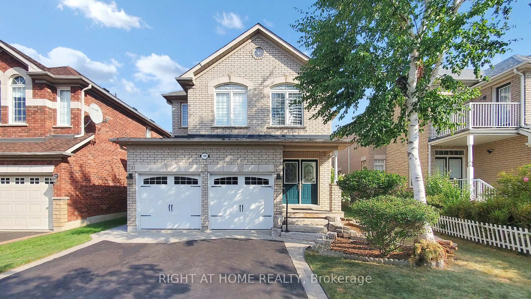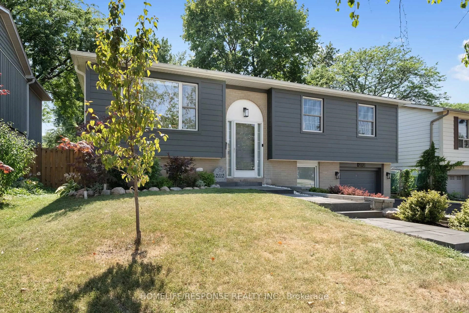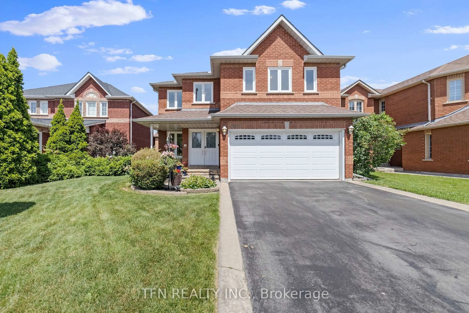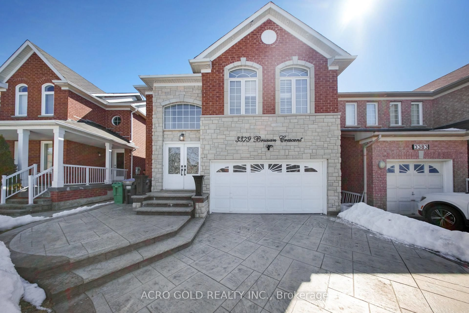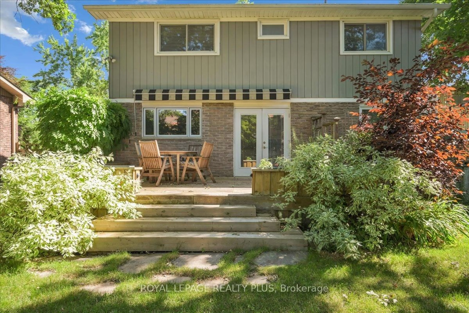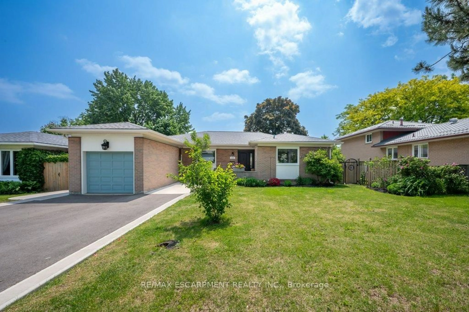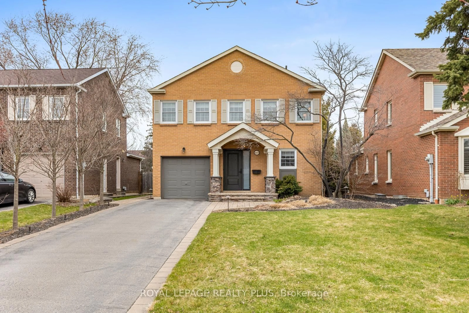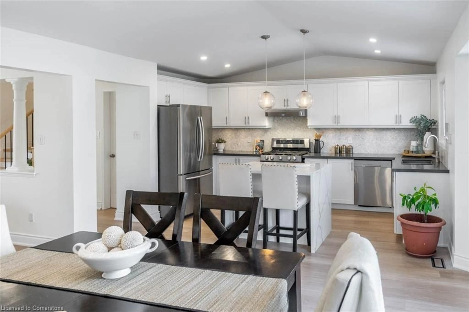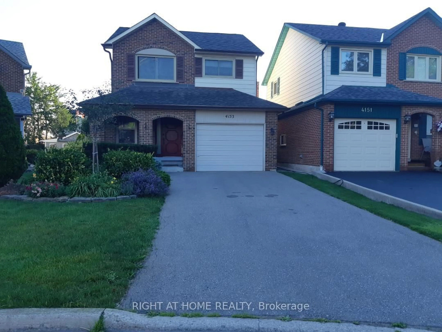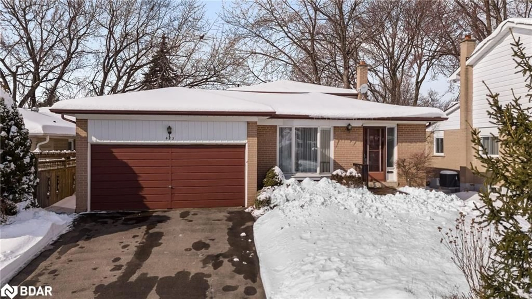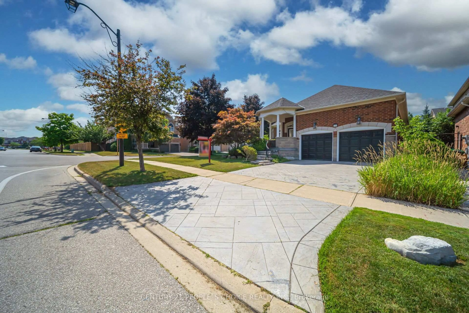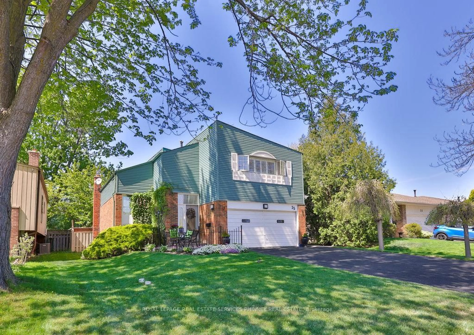7337 Sandhurst Dr, Mississauga, Ontario L5N 7G7
Contact us about this property
Highlights
Estimated valueThis is the price Wahi expects this property to sell for.
The calculation is powered by our Instant Home Value Estimate, which uses current market and property price trends to estimate your home’s value with a 90% accuracy rate.Not available
Price/Sqft$704/sqft
Monthly cost
Open Calculator

Curious about what homes are selling for in this area?
Get a report on comparable homes with helpful insights and trends.
+13
Properties sold*
$1.4M
Median sold price*
*Based on last 30 days
Description
Welcome to 7337 Sandhurst Drive A Modern Masterpiece in the Heart of LisgarThis fully renovated 3+1 bedroom, 4-bathroom home has been reimagined with over $200K in luxury upgrades, combining elevated design with exceptional functionality.Set on a quiet, family-friendly street in Mississaugas desirable Lisgar communityright across from the parkthis home welcomes you with comfort and charm from the moment you arrive. The custom kitchen is a true showpiece, featuring inset cabinetry, panel-ready appliances, a premium Thermador gas range, and a 7-foot island thats perfect for cooking, entertaining, or gathering with family.The layout strikes the ideal balance of openness and separation, including a sunken family room situated between the main and second floors. With soaring ceilings and oversized windows, its the perfect space to relax or host with ease.Every level has been thoughtfully finished with wide-plank engineered hardwood, smooth ceilings, custom built-ins, and modern lighting. The main floor flows beautifully for everyday living, while the upper level offers spacious bedrooms and spa-inspired bathroomsincluding a serene primary ensuite with a custom walk-in closet.The finished basement, with its own private side entrance, features a full kitchen with brand new stainless steel appliances, a full laundry room, and a complete bathroom offering flexibility for extended family, in-laws, or potential rental income.Step outside to a professionally landscaped backyard oasis with a stylish deck and tranquil ambianceperfect for summer evenings and weekend BBQs.Every inch of this home was curated with intention, offering a refined, move-in-ready lifestyle where no detail has been overlooked.
Property Details
Interior
Features
2nd Floor
Br
3.66 x 3.15Primary
4.77 x 3.35Exterior
Features
Parking
Garage spaces 2
Garage type Built-In
Other parking spaces 4
Total parking spaces 6
Property History
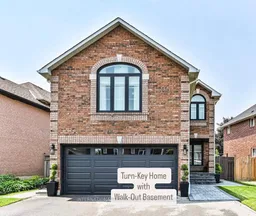 16
16