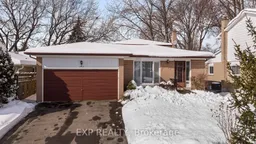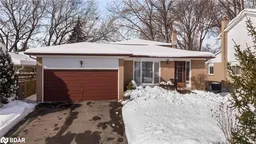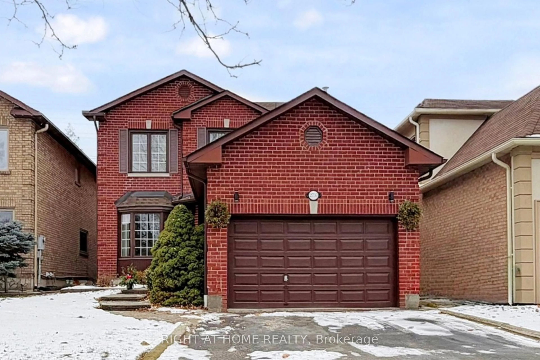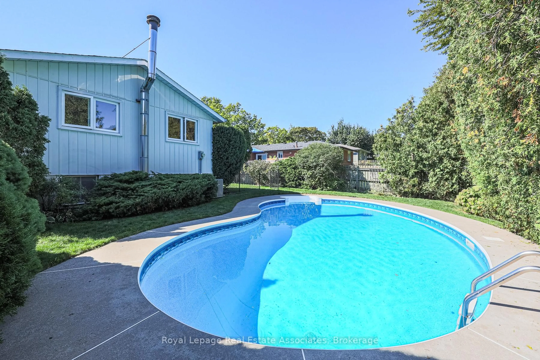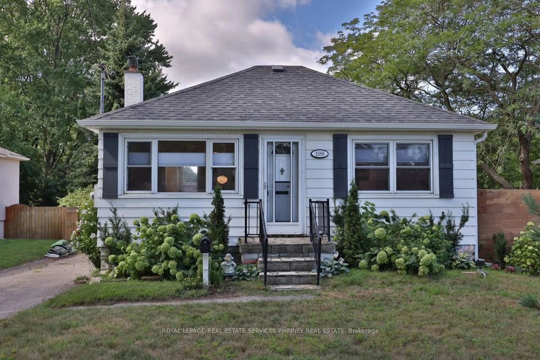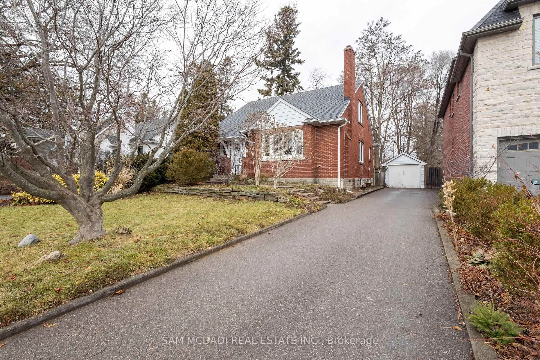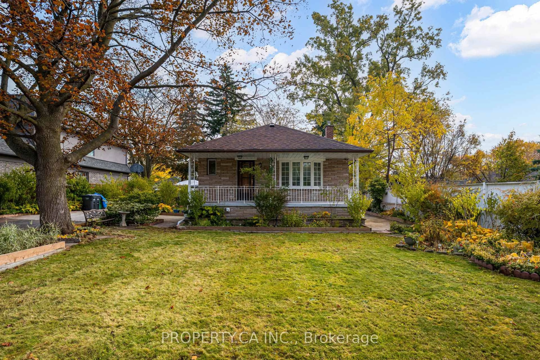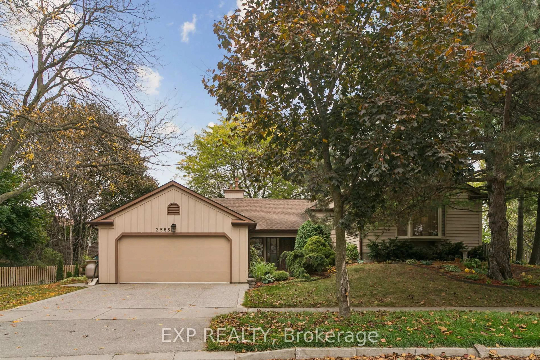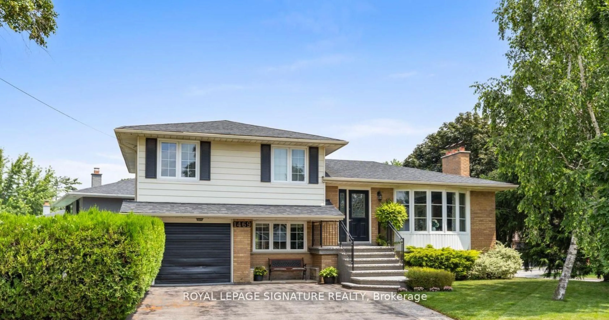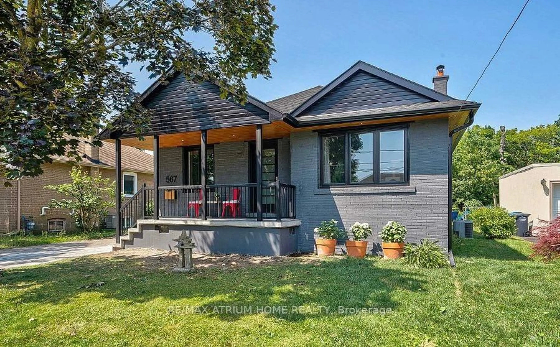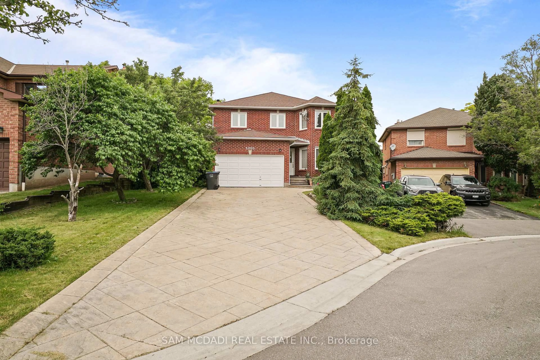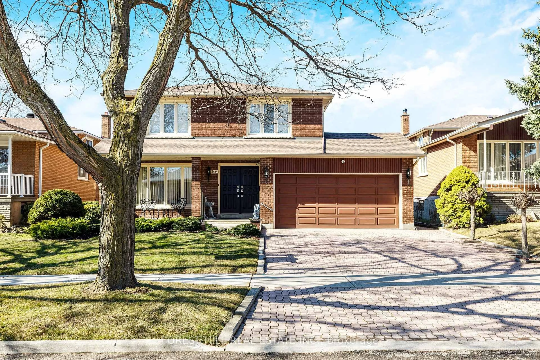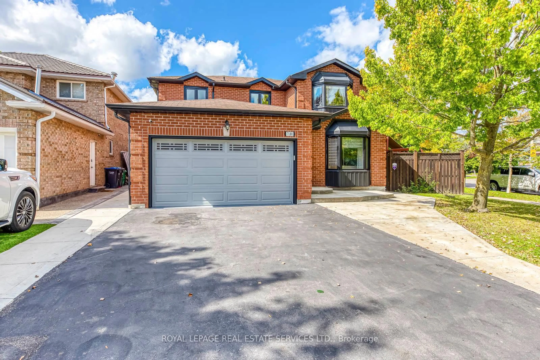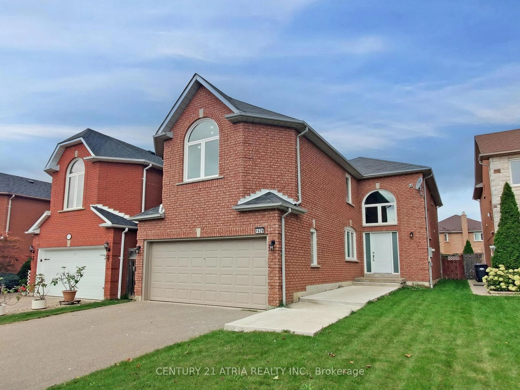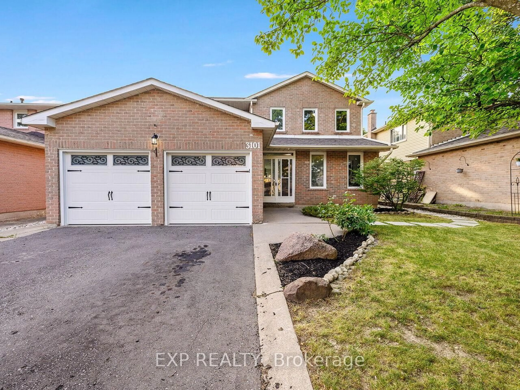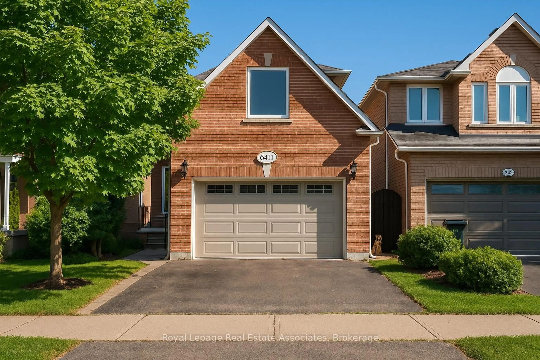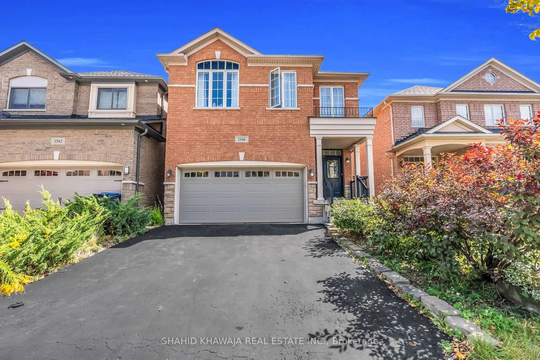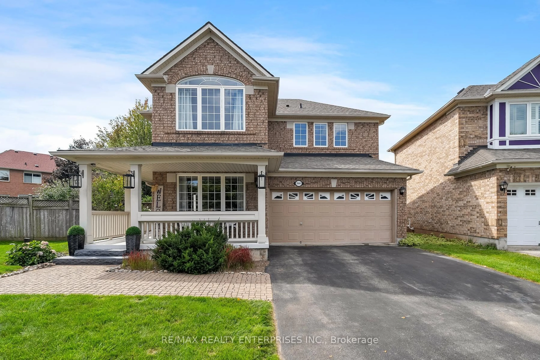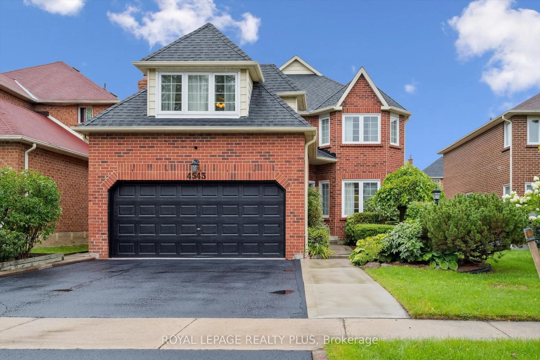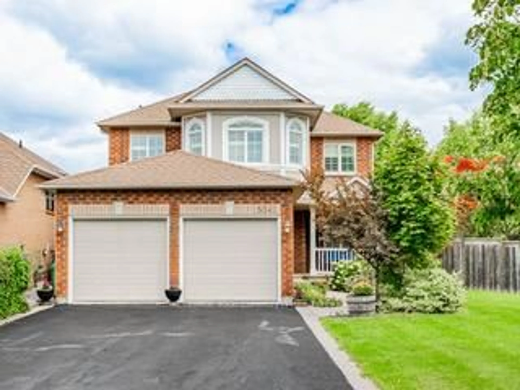** SOLD FIRM PENDING DEPOSIT ** Welcome to this charming 3-level backsplit offering ample living space and 4 comfortably sized bedrooms perfect for family living. This home presents a unique opportunity for those ready to customize a property to their taste, featuring a layout that is ready for updates and personal touches. The residence includes a practical galley-style kitchen with a cozy dinette area, overlooking the spacious family room. This welcoming space is ideal for family gatherings and features a walkout to the expansive, fully fenced backyard, perfect for outdoor activities and entertainment. The basement boasts a well-sized workshop, suited for hobbies or additional storage needs. The home has been maintained with several important updates: the roof was replaced approximately 10 years ago, windows approximately 15 years ago with a 25-year warranty, and the furnace and air conditioning are roughly 5 years old, ensuring comfort and efficiency. Situated in a vibrant Mississauga neighbourhood, this property is close to schools, parks, shopping, and easy access to public transit, making it an ideal choice for families looking for a community with everything at their doorstep. Embrace the opportunity to infuse this home with your style and enjoy a life of convenience and potential in a sought-after location.
Inclusions: Stove (as-is), Dishwasher, Washer, Dryer.
