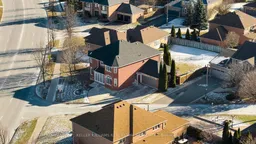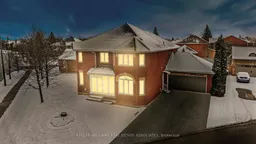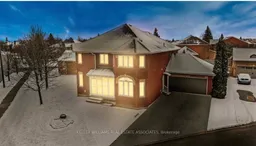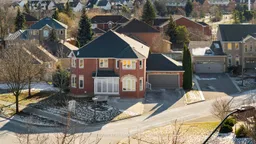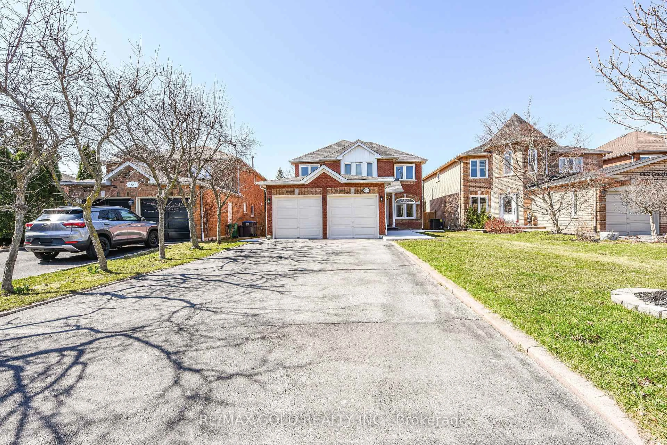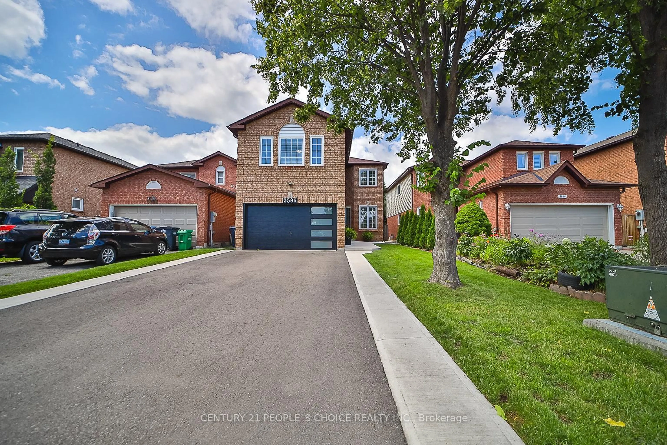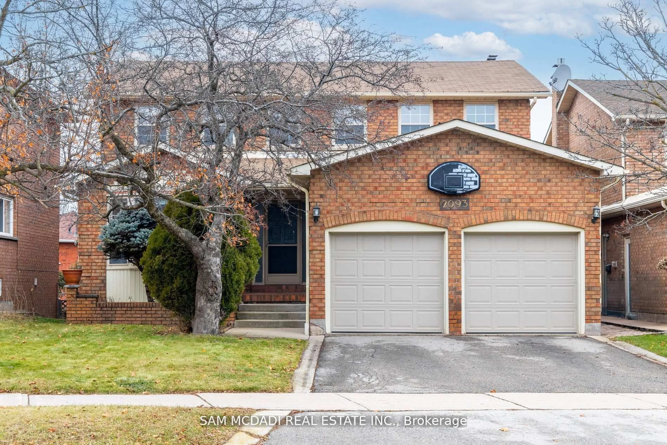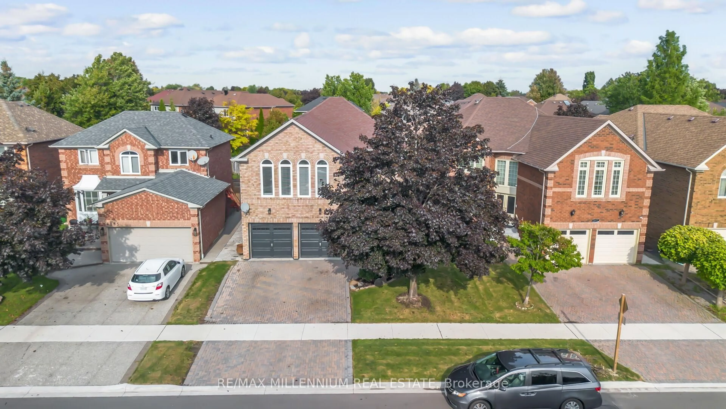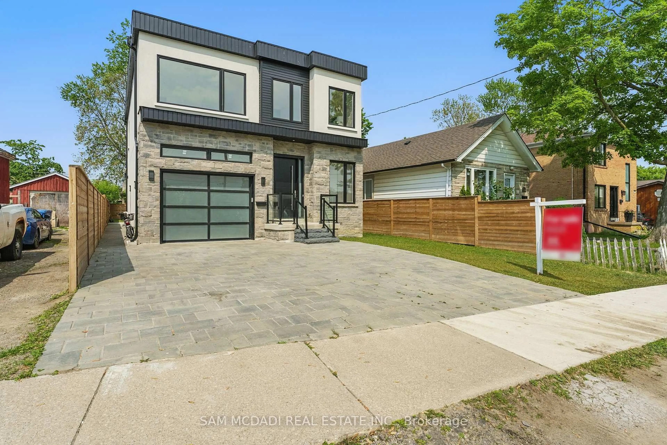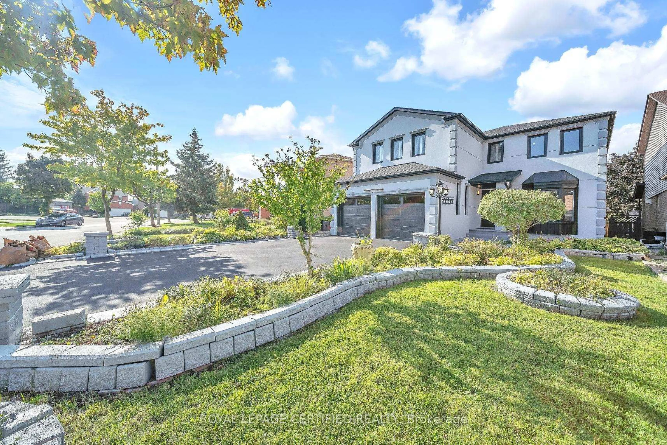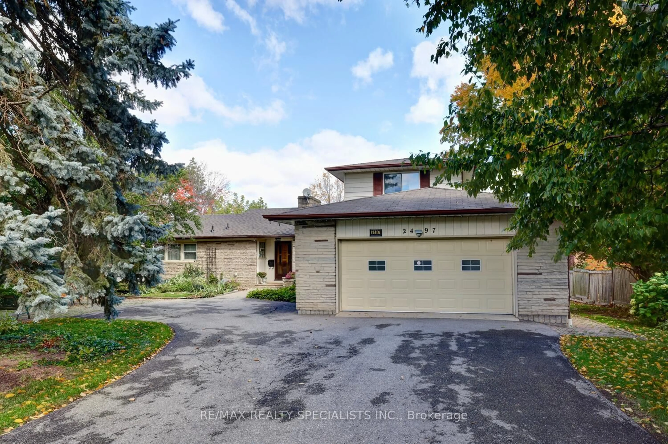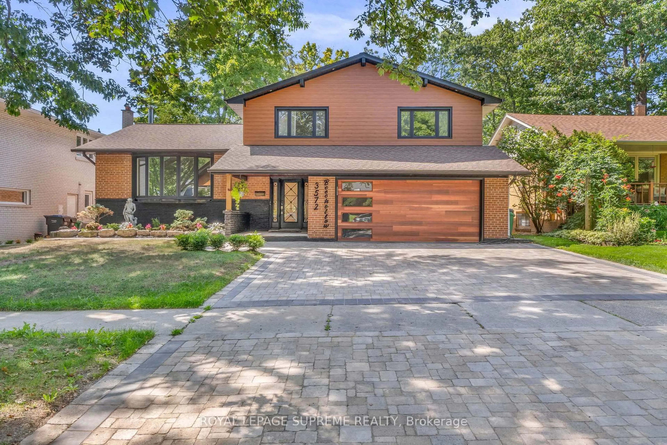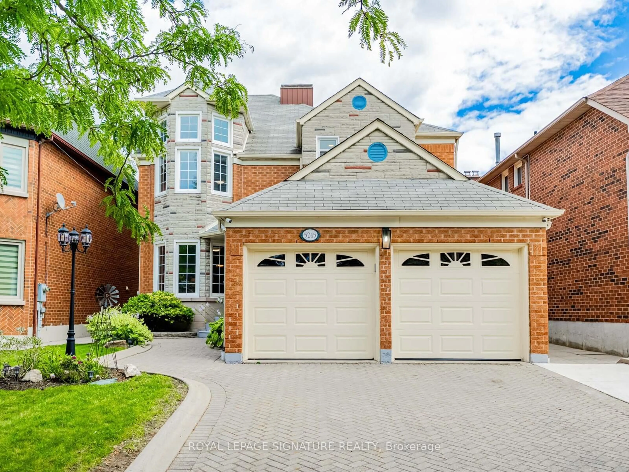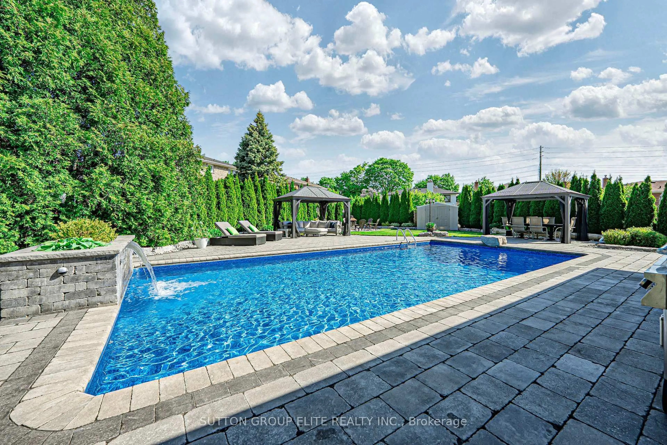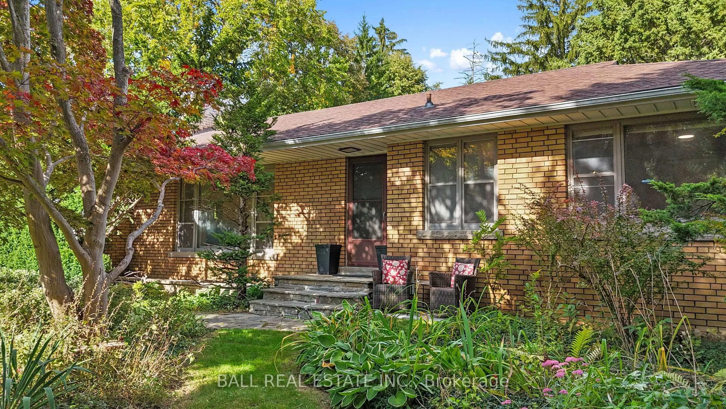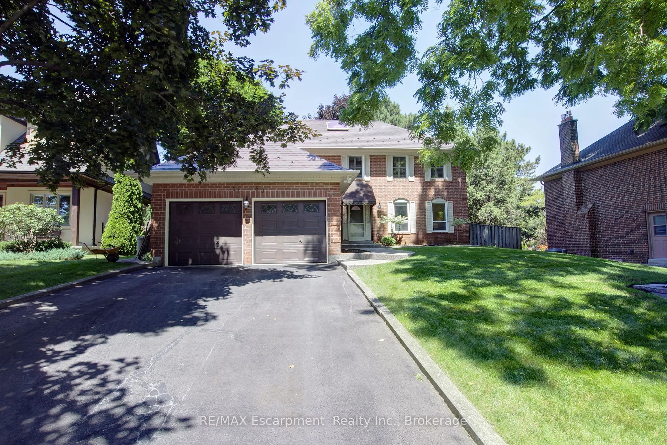BEST VALUE - $370/SQ FT! ASK ABOUT VTB MORTGAGE AT 1.5% (terms apply) Sought-After Community of Trelawny Circle, Right Across From Scenic Trelawny Woods. Well Appointed 4+3 Bedroom, 4.5-Bath, 2-Kitchen All-Brick Home Sits On A Family-Friendly Cul-De-Sac, Offering Privacy. Nearly 3200 Sqft Above Grade + ~1300 Sqft In The Finished Basement. Tons Of Natural Light & Pot Lights, Open Foyer W/ Great Sight lines, Large Formal Principal Rooms, Including Dining, Family, Living & A Main Floor Office That Could Be A 5th Bedroom. Spacious Eat-In Renovated Kitchen W/ Stainless Steel Appliances, Granite Countertops & Plenty Of Room To Entertain. A Unique Open-Concept Layout Balances Flow & Function. Convenient Main Floor Laundry W/ Driveway & Garage Access Plus Potential Separate Basement Entrance. Parking For 5 Cars In Driveway + 2-Car Garage W/ Vaulted Ceilings. The Garage Is Essentially Separate, Maximizing Interior Space. Step Outside To A Sprawling Pie-Shaped Backyard W/ A Large Deck, Garden Shed & Ample Space For Gatherings. The 2nd Floor Boasts 4 Spacious Bedrooms & A Well-Laid-Out Hallway. The Massive Primary Suite Impresses W/ Walk-In Closet & Renovated 3-Piece Ensuite W/ Glass Shower. The Second Bedroom Also Has A Private Renovated Ensuite. Bedrooms 3 & 4 Overlook The Front Yard & Forest Views. The Fully Finished Basement Adds Incredible Value W/ A Large Rec Room, Additional Kitchen, Oversized Bedroom, 3-Piece Bath W/ Glass Shower, Den, Rough-In Laundry & Plenty Of Storage, Including A Cold Room. Ideal For In-Laws Or A Potential Income Suite Perfect With The 2026 FIFA World Cup Approaching! A Rare Blend Of Style, Function & Prime Location. Walk To Top-Rated Schools, Shopping & Major Highways.
Inclusions: All ELF'S, All Window Coverings, Refrigerator X2, Gas Range, Stove (Basement), B/I Dishwasher, Washer &Dryer, Doorbell Camera ,Exterior Cameras (Unmonitored), Recliner In Basement, TV Wall Mount InBasement Den.
