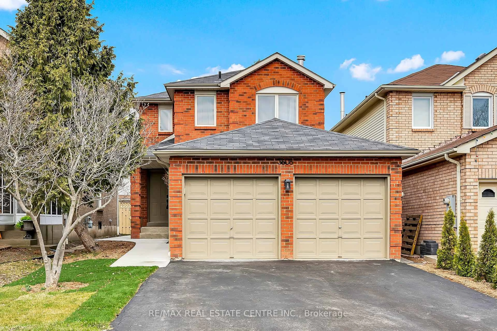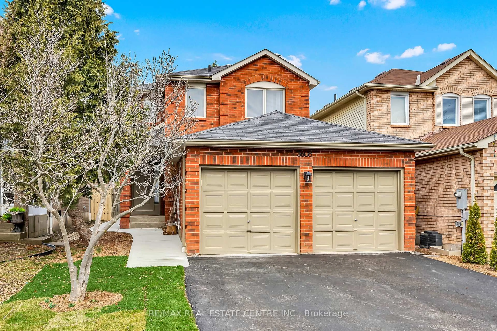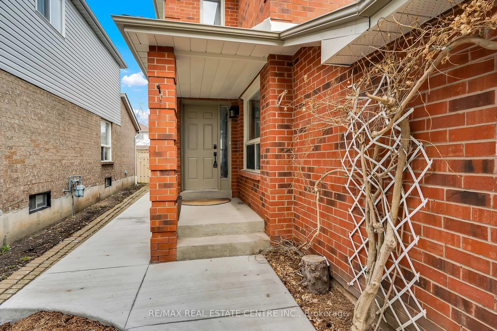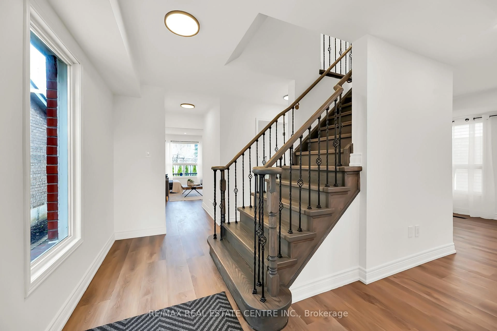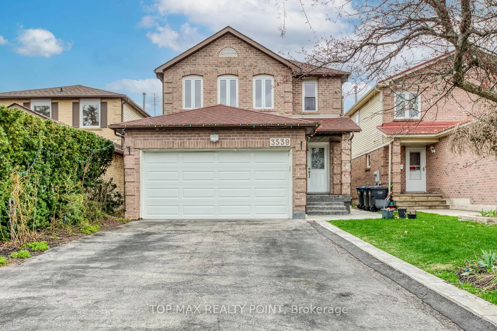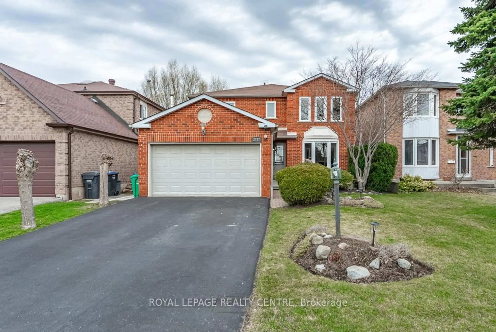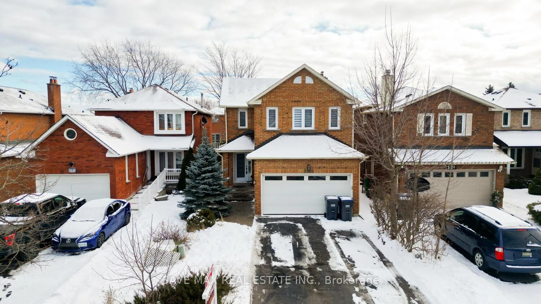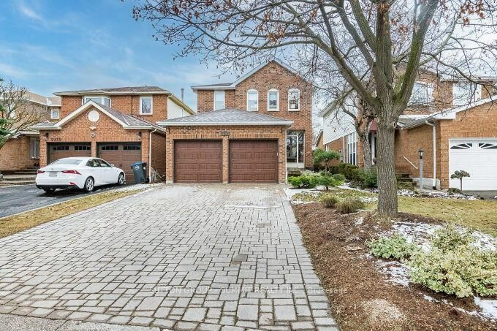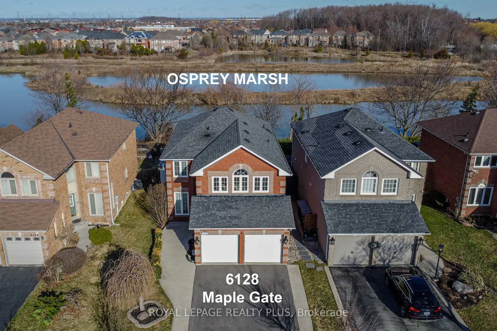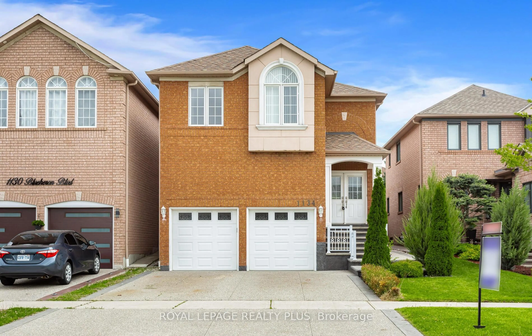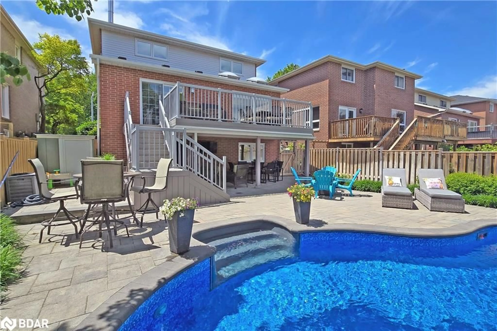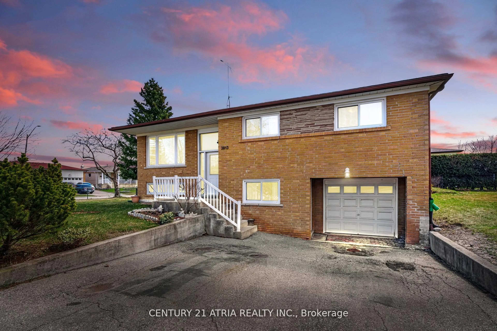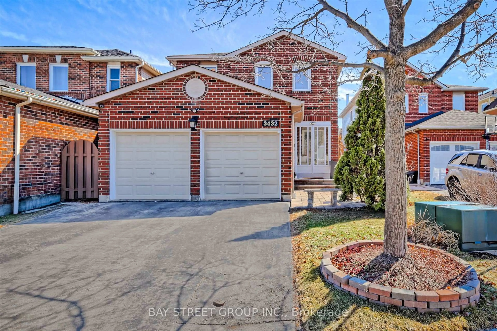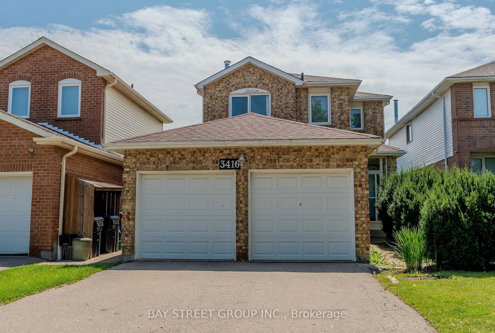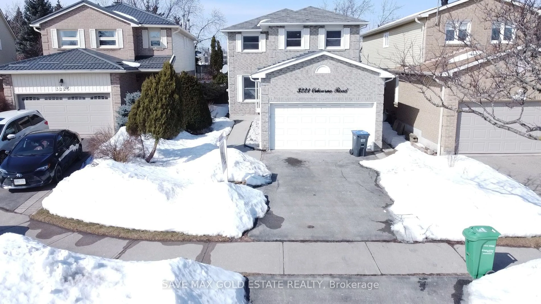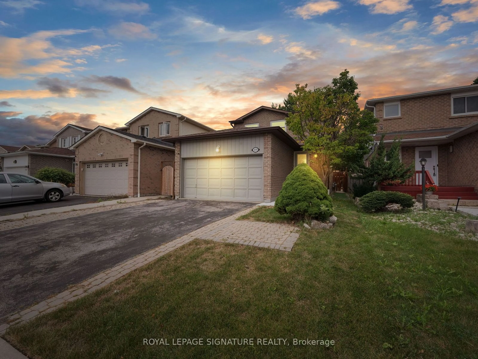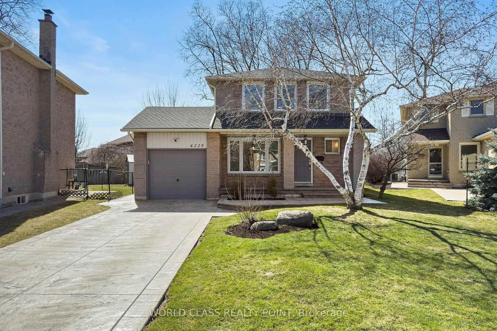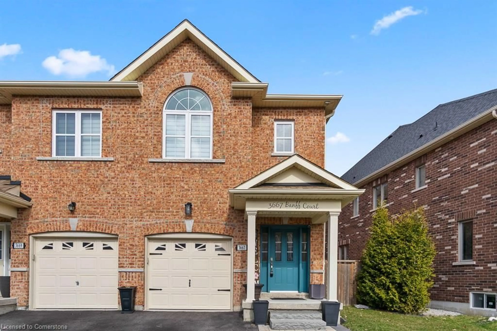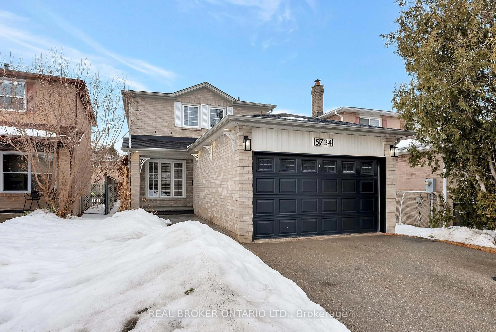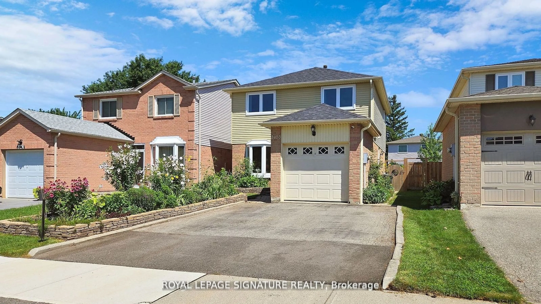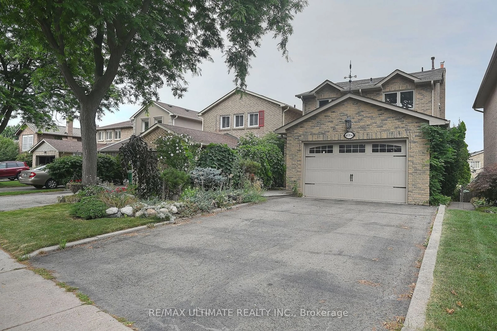3608 Cherrington Cres, Mississauga, Ontario L5L 5C4
Contact us about this property
Highlights
Estimated ValueThis is the price Wahi expects this property to sell for.
The calculation is powered by our Instant Home Value Estimate, which uses current market and property price trends to estimate your home’s value with a 90% accuracy rate.Not available
Price/Sqft$773/sqft
Est. Mortgage$5,690/mo
Tax Amount (2024)$6,485/yr
Days On Market43 days
Description
Turnkey Home with Basement Apartment for Sale in Mississauga 3608 Cherrington Crescent. Discover exceptional value and modern living in the heart of Mississauga. This fully renovated, brick two-storey home offers a spacious, move-in-ready layout perfect for families, multi-generational living, or savvy investors seeking rental income. Upstairs, the main residence features 3 large bedrooms and 2.5 bathrooms, including a sun-filled primary suite with a 4-piece ensuite bath and generous closet space. Enjoy everyday living in the formal living room, separate dining area, and oversized eat-in kitchen, complete with brand-new stainless steel appliances, abundant cabinetry, and a walkout to a fully fenced, private backyardideal for entertaining. The lower-level apartment is a standout bonus with 2 spacious bedrooms, a 3-piece bathroom, a walkout entrance, and large above-grade windows that bring in plenty of natural light. Its perfect for extended family, guests, or rental potential. Other highlights include a double car garage, 4-car total parking, and a location that checks every boxclose to top-rated schools, shopping centres, grocery stores, churches, parks, public transit, and just minutes to major highways. Whether youre looking for a family-friendly home or an income-generating property, 3608 Cherrington Crescent delivers style, space, and smart investment in one of Mississaugas most convenient neighborhoods.
Property Details
Interior
Features
Main Floor
Living
3.35 x 4.29Kitchen
3.05 x 8.38Dining
4.93 x 3.86Bathroom
1.52 x 1.372 Pc Bath
Exterior
Features
Parking
Garage spaces 2
Garage type Attached
Other parking spaces 4
Total parking spaces 6
Property History
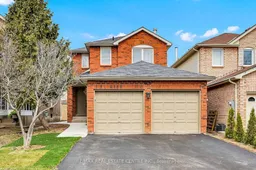 50
50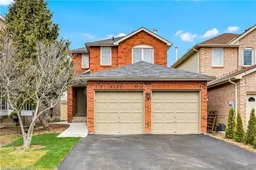


Get up to 1% cashback when you buy your dream home with Wahi Cashback

A new way to buy a home that puts cash back in your pocket.
- Our in-house Realtors do more deals and bring that negotiating power into your corner
- We leverage technology to get you more insights, move faster and simplify the process
- Our digital business model means we pass the savings onto you, with up to 1% cashback on the purchase of your home
