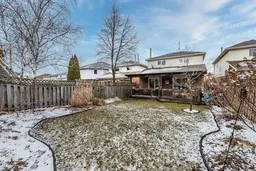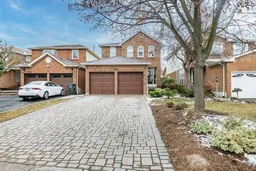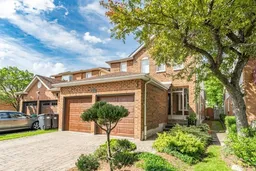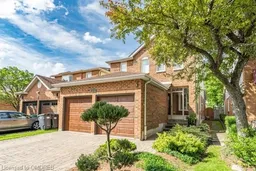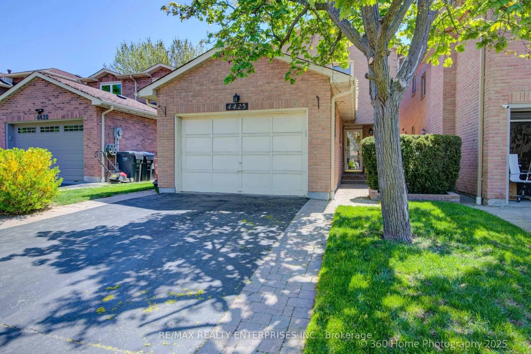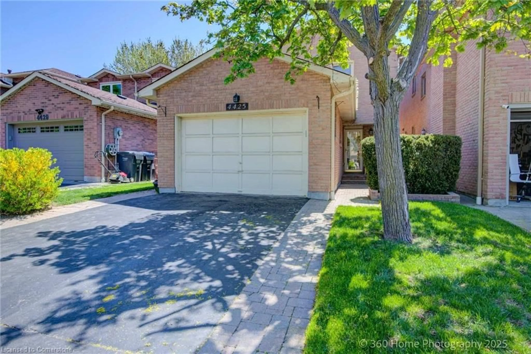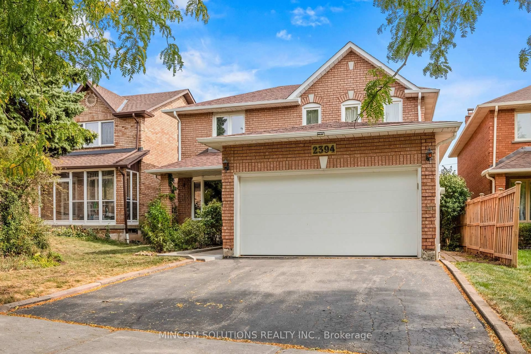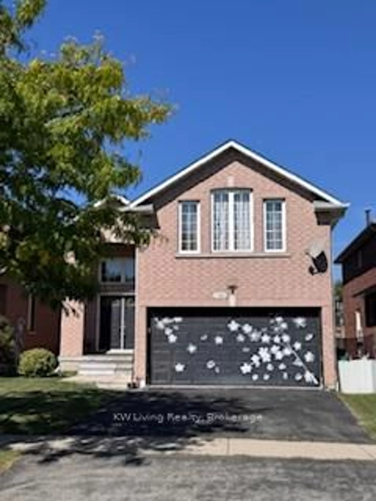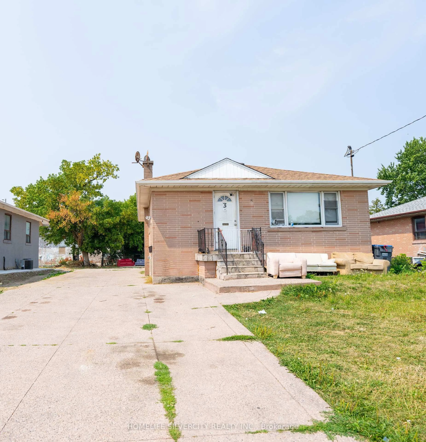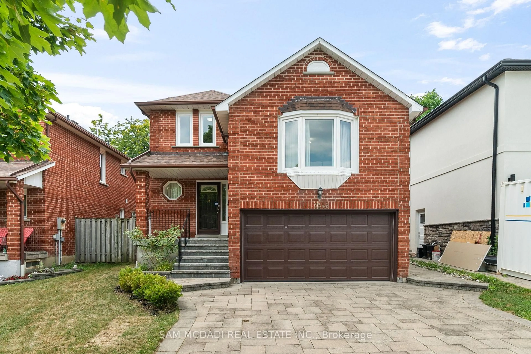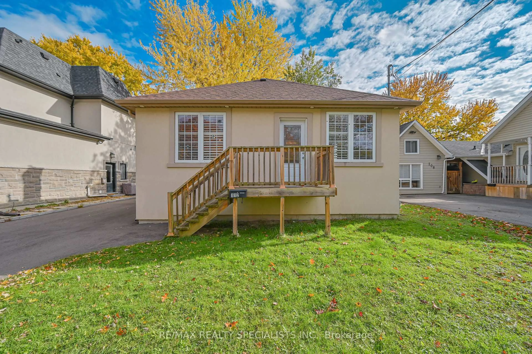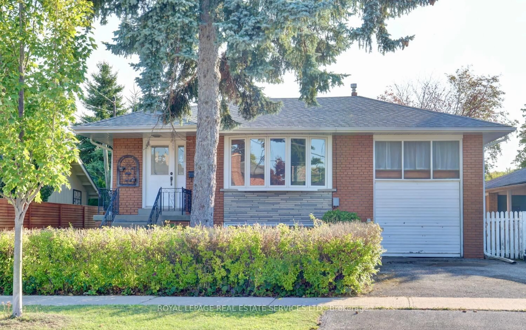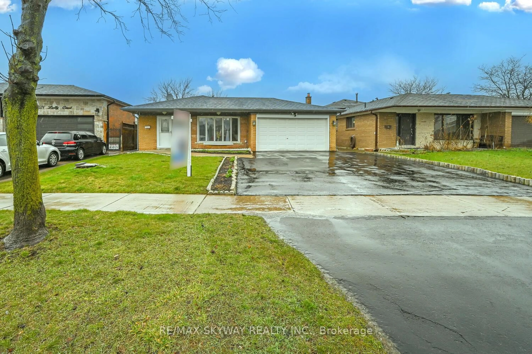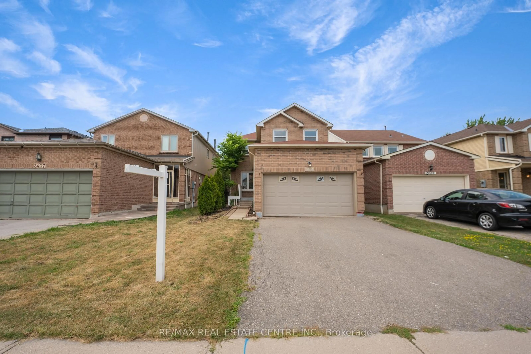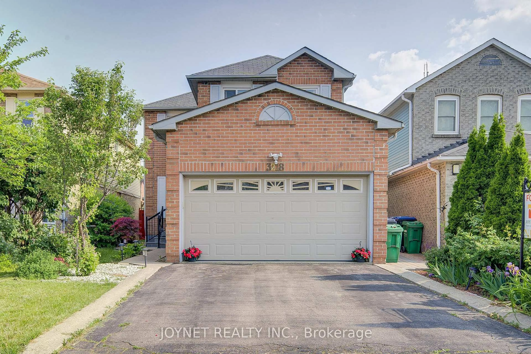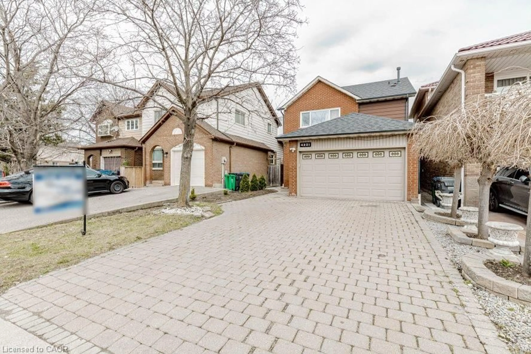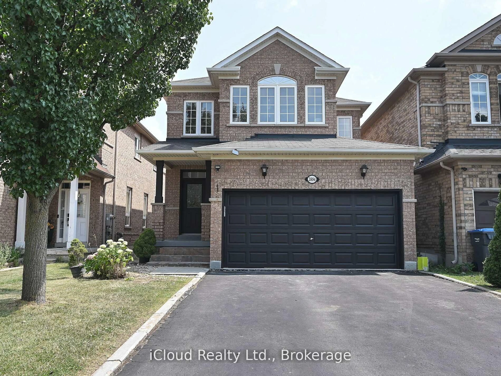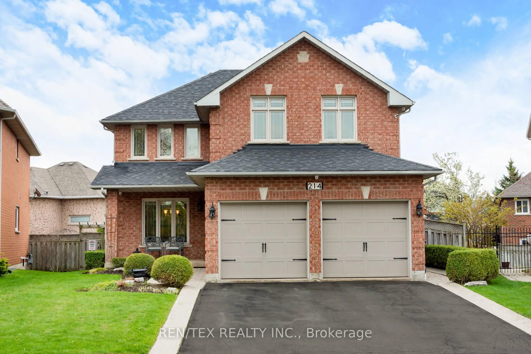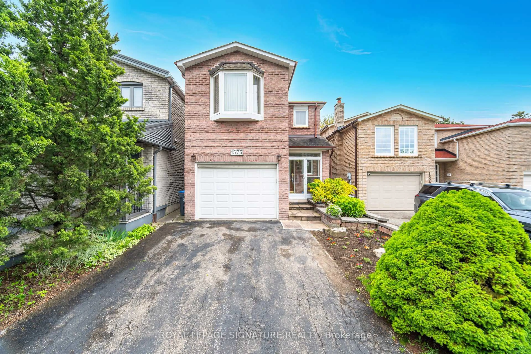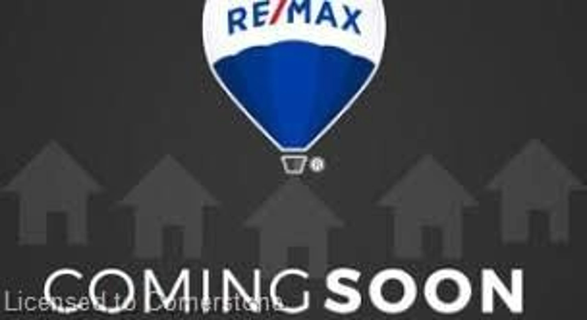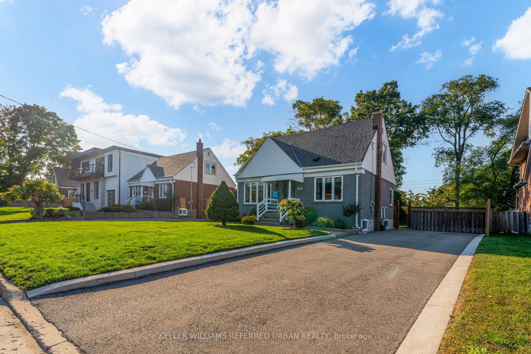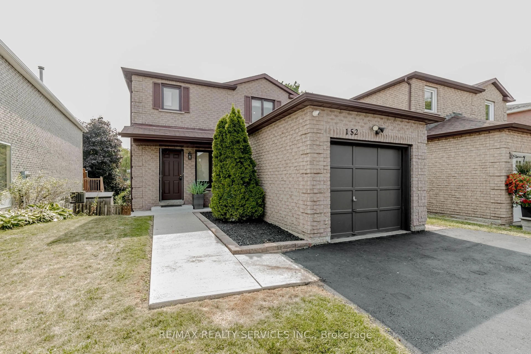Stunning 3-Bedroom, 4-Bathroom Detached Home in the highly sought-after Erin Mills community. Boasting approximately 2,000 sq/ft. of living space on the two floors plus a fully finished basement, this home offers a perfect blend of elegance, comfort, and modern upgrades. With a Spacious Layout This home offers large principal rooms and an open-concept lower level, ideal for family living and entertaining. Thousands spent on upgrades throughout over the years including a new furnace and A/C (2025), Hardwood Floors Throughout the main level Adds warmth and sophistication to all rooms. The Updated Eat-In Kitchen comes Equipped with stainless steel appliances, granite countertops & ample storage for the whole family needs. A Separate Family Room off the breakfast area Showcases a cathedral ceiling, wood-burning fireplace, and a walkout to the covered deck in the fully landscaped backyard. The Second Level Consists of a Large Primary Suite w/Walk-in closet and a luxurious 4-pc ensuite with heated porcelain flooring, quartz countertop, double sinks, and a large glass shower with rain & handheld heads+6 body jets. The Updated Main Bathroom Features a soaker tub with glass door, rain & handheld showerheads, and a built-in niche. The Two additional Bedrooms are Spacious & bright with double closets & newer broadloom. The Open-Concept Freshly painted Basement has pot lights throughout, broadloom flooring with upgraded underpadding, a built-in gas fireplace, Games Area & Wet Bar. Perfect for entertaining. Separate Laundry Room Includes built-in shelving for added storage. The Home also features A large enclosed porch, Interlock walkway, a Double garage with newer garage doors and a 4-car interlock driveway .Located close to shopping, parks, schools, public transit, and all major highways for easy commuting. This exceptional home has nothing to do but move-in and is waiting for its next owner! **EXTRAS -FURNACE & A/C 2025**
Inclusions: S/S Refrigerator, S/S Stove, S/S Dishwasher, Microwave, Washer, Dryer, All ELF'S, CAC, All Window Coverings, Garage Door Opener w/ Keypad
