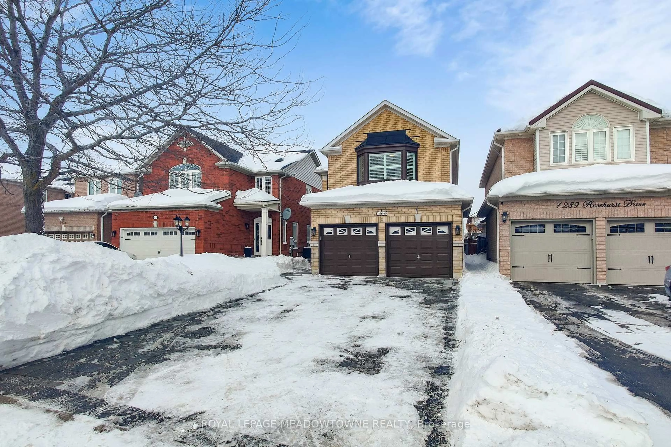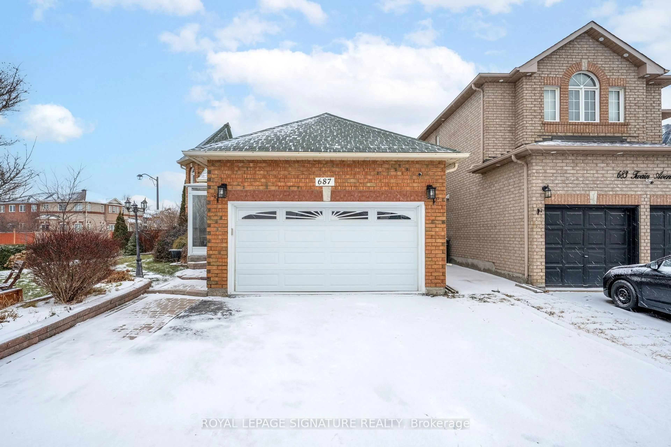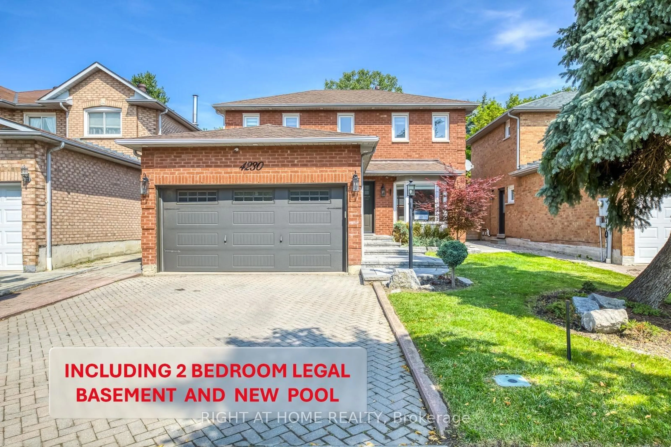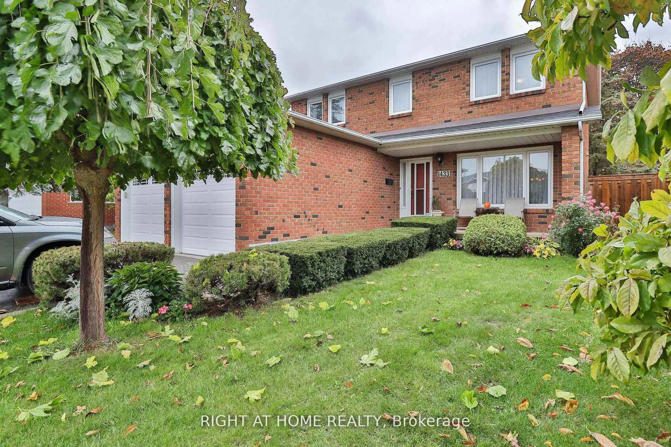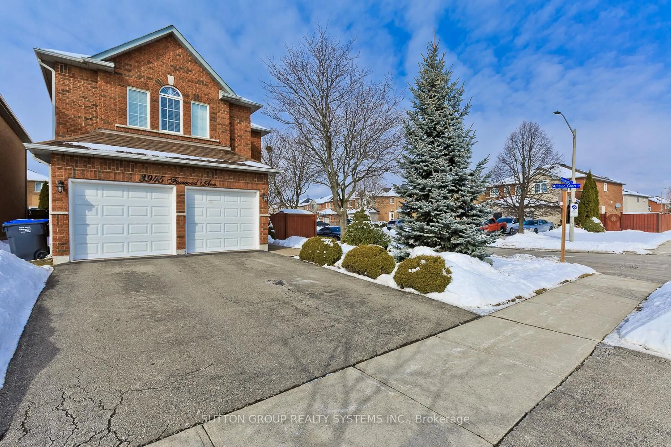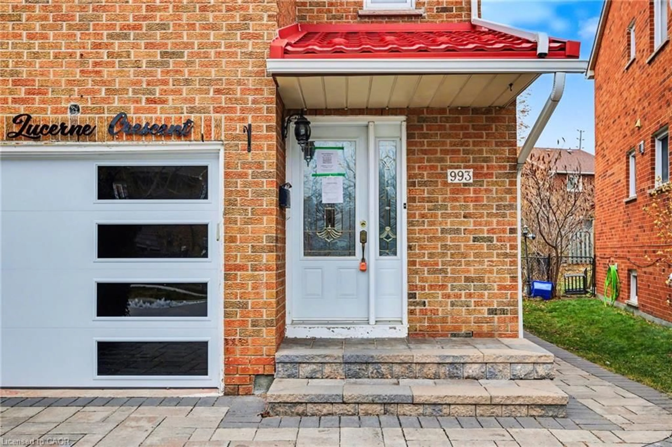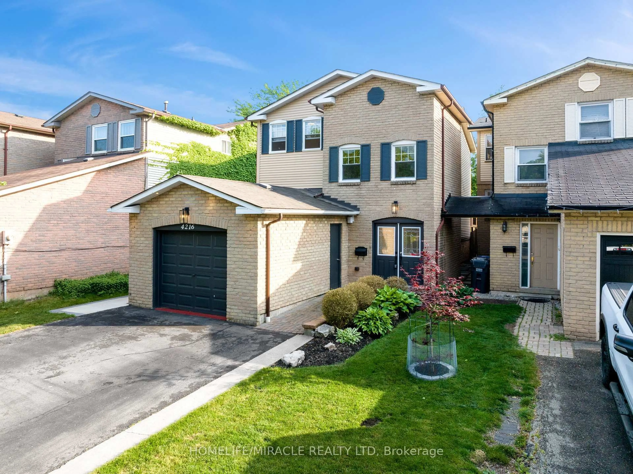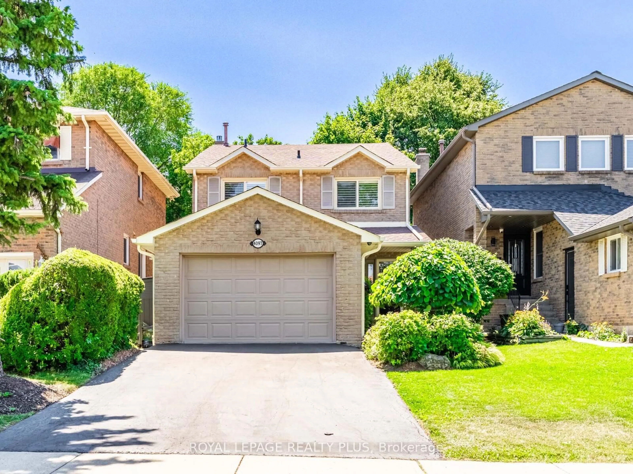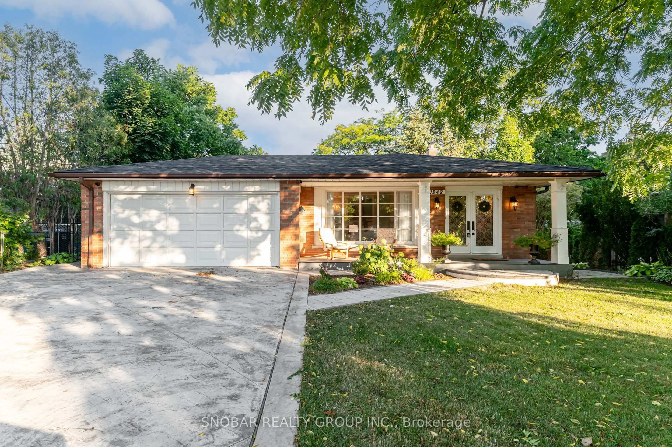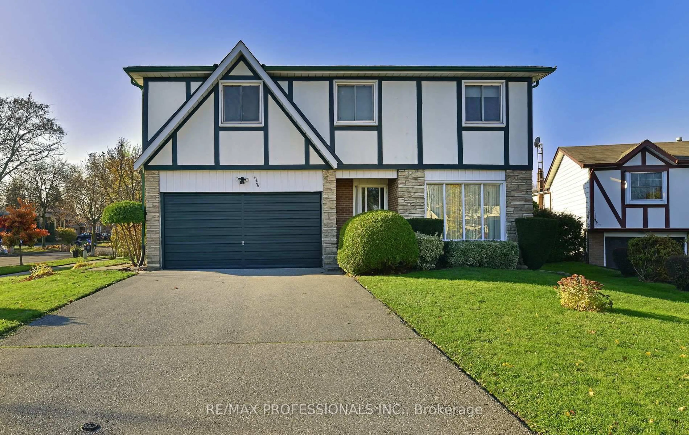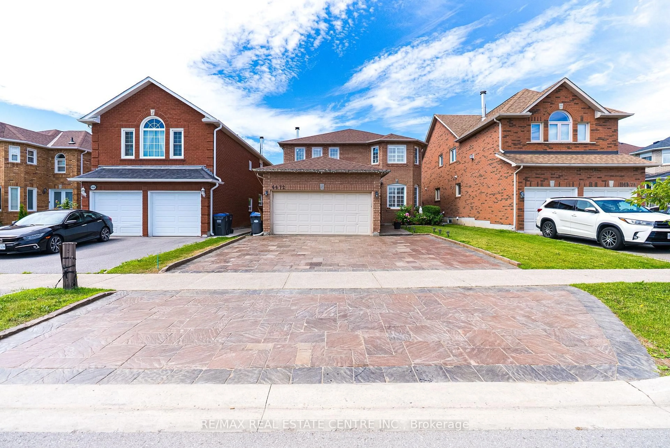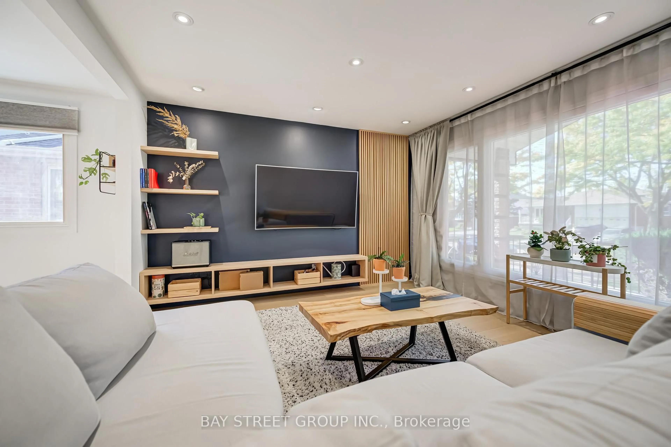Welcome to this elegant, move-in ready 3-bedroom, 3-bathroom home, thoughtfully updated for modern living. Step into a bright, open-concept kitchen accented by a stylish glass partition and overlooking a sunlit living area - complete with a cozy gas Napoleon fireplace perfect for chilly winter nights. Whether you're hosting friends or unwinding after a long day, this versatile space seamlessly suits both entertaining and everyday life. In the warmer months, step outside to your private backyard oasis, where a tiered deck (2020) invites you to relax or dine alfresco. The property backs onto the scenic Glen Erin Trail, offering direct access to nature and a rare sense of tranquility. You'll love the location - just steps from Woodhurst Park skating rink, Pheasant Run Park amenities, and top-rated schools in a sought-after neighborhood filled with charm and community spirit. Close by September and you can enjoy your first Movie in the Park on Sept 6th!! Enjoy peace of mind with recent updates including: Roof (2019), Modern light fixtures, flooring and baseboards (2019), Second floor broadloom (2018), Fence and deck (2020), Furnace and humidifier (2019), New A/C (2021), Nest thermostat and Ring camera system!
Inclusions: All existing light fixtures, All existing blinds/window coverings, ss fridge, ss stove, ss dishwasher. Garage door opener (no remote), washer, dryer
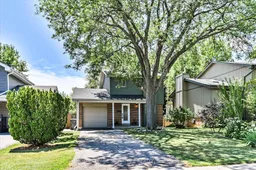 50
50

