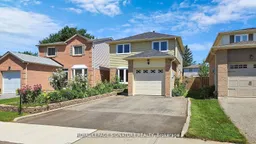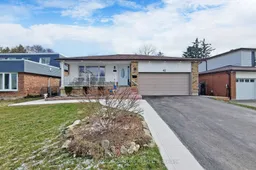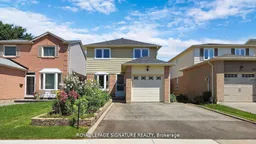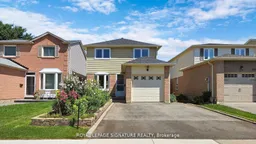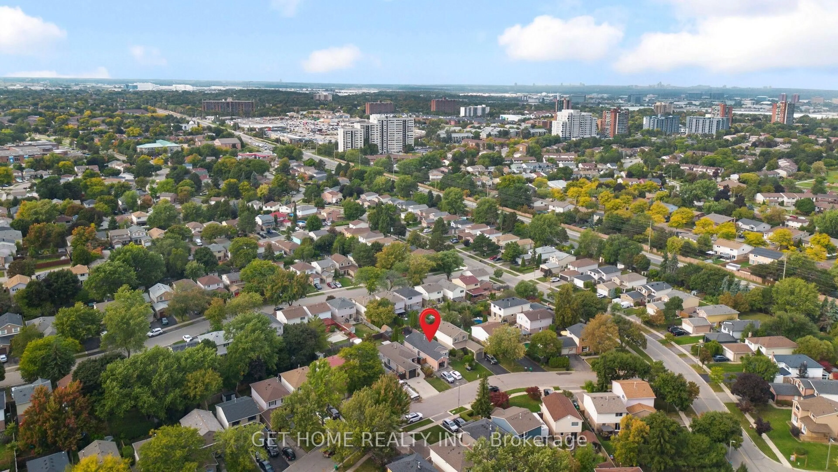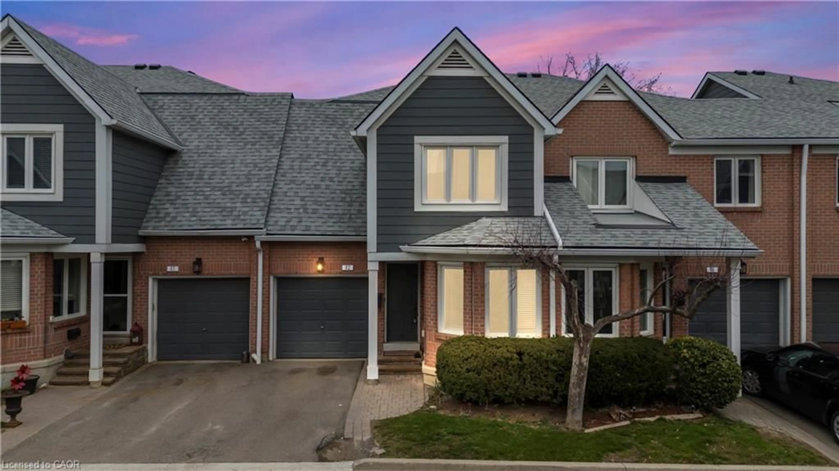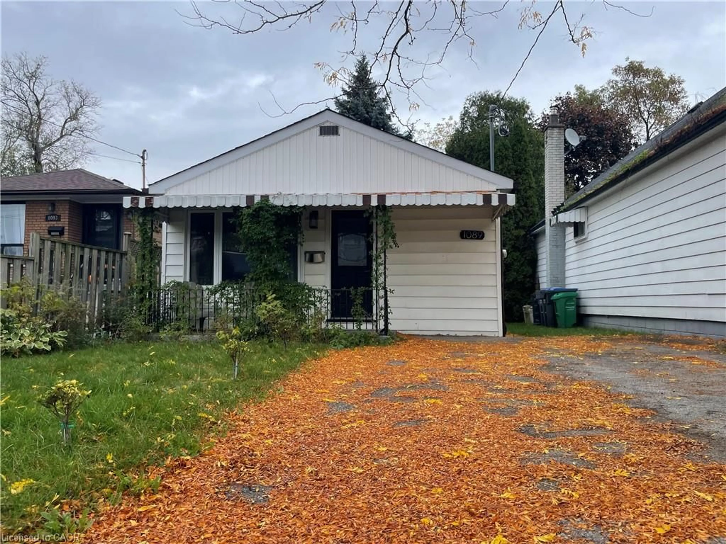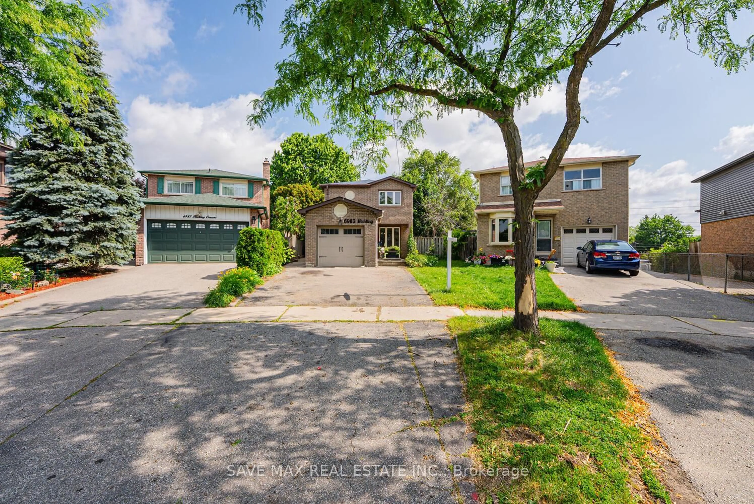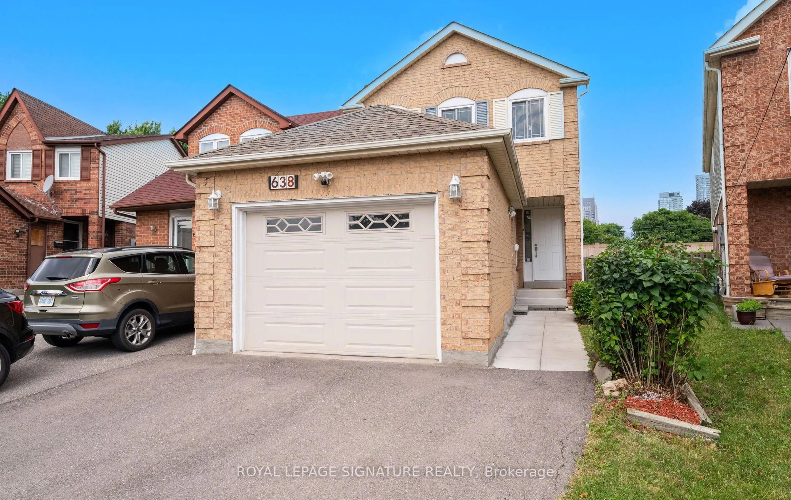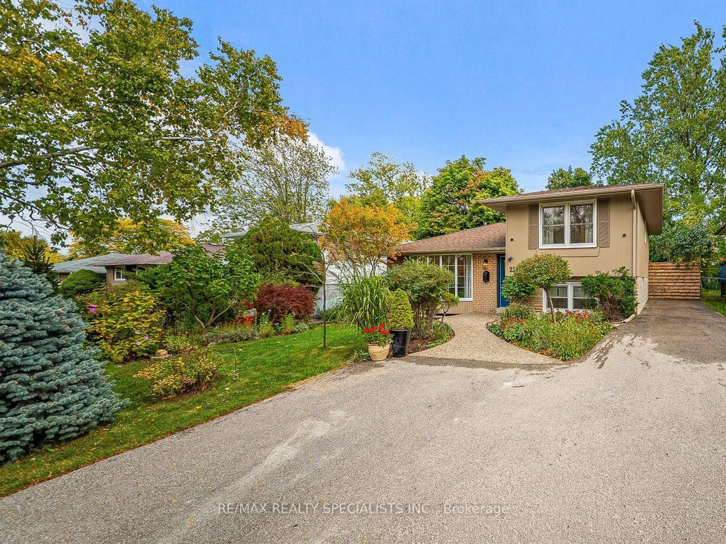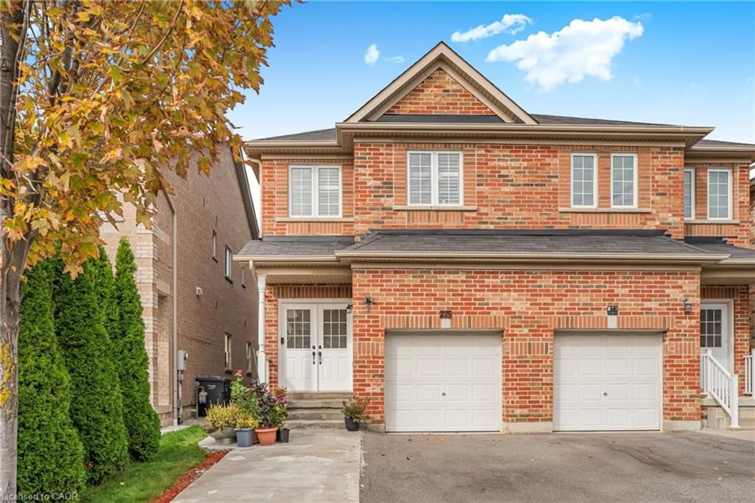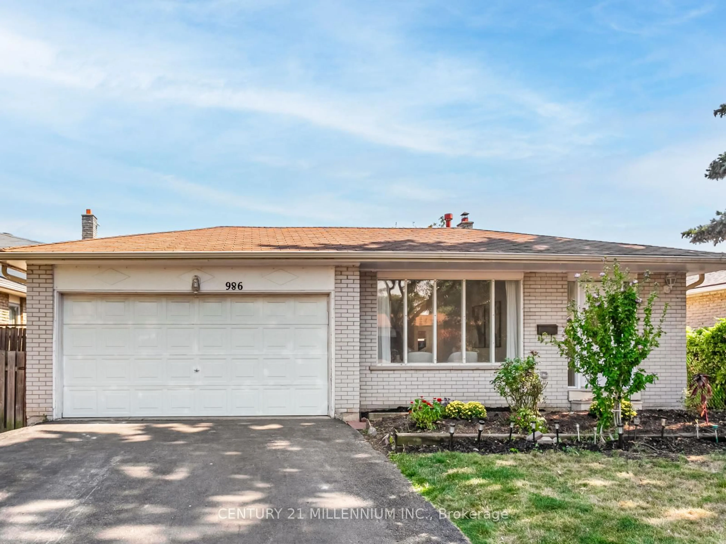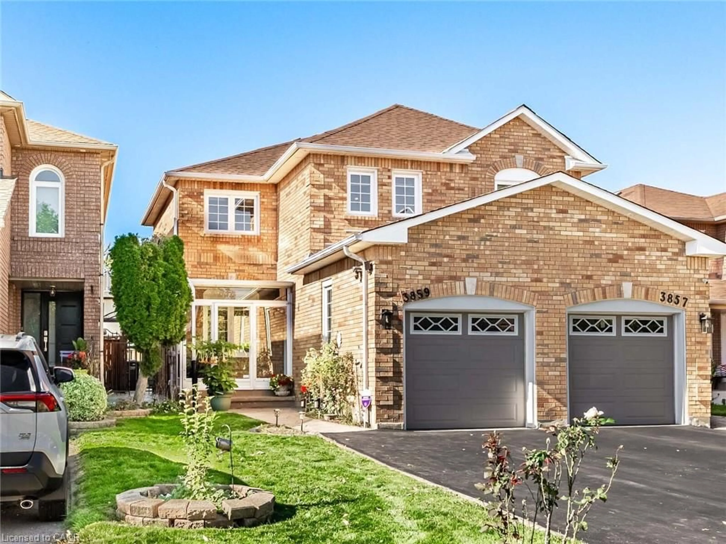Welcome to 3103 Keynes Crescent, Mississauga a stunning and spacious 3-bedroom, 3-bathroom gem nestled in the highly desirable Meadowvale community. Designed with family living in mind, this beautifully maintained home is packed with charm and unique features. Step inside and feel the warmth of its inviting atmosphere and smart layout. The expansive master bedroom is a personal retreat, complete with a semi-ensuite for added luxury. The finished basement offers endless possibilities, whether you're envisioning a home office, playroom, or entertainment hub. One of the standout features of this home is the completely brand-new roof, complete with new insulation, providing peace of mind for years to come. The crown jewel of this home is its breathtaking backyard your own private oasis, perfect for barbecues, gardening, or unwinding in peace. Located in Meadowvale, you're just moments away from top-rated schools, Meadowvale Town Centre, lush parks, and major highways. Everything your family needs is at your fingertips. This home isn't just a place to live its where memories are made and where your family's story begins.
Inclusions: Fridge, Stove, Range Hood, Dishwasher, Washer and Dryer. All Existing Window Coverings and Elf's.
