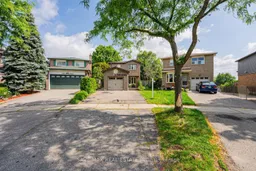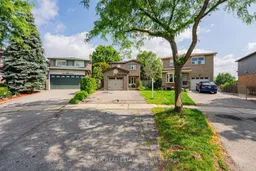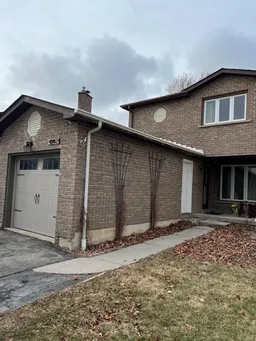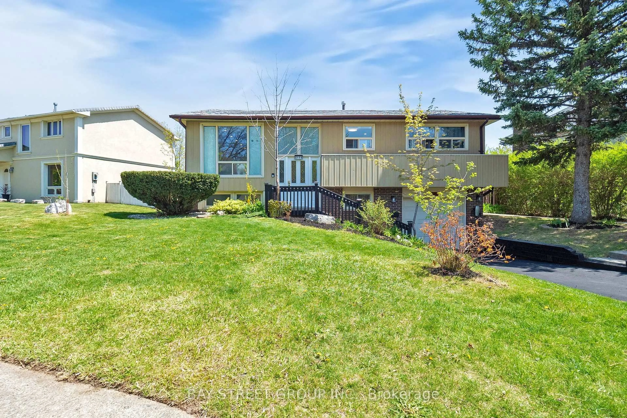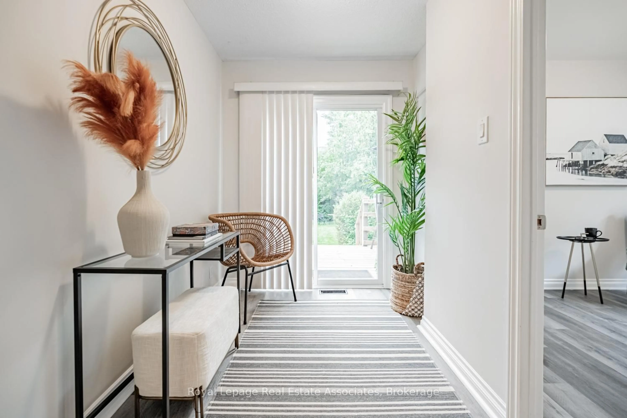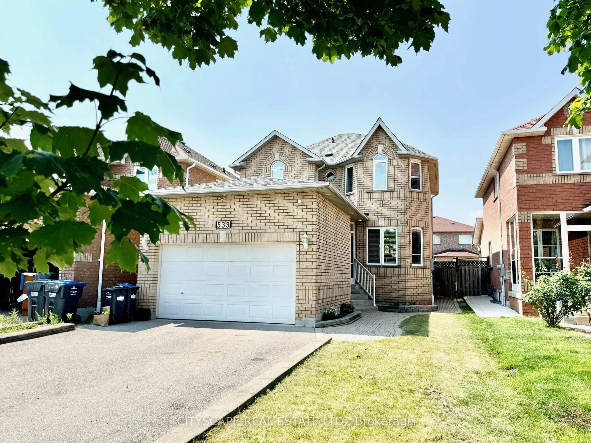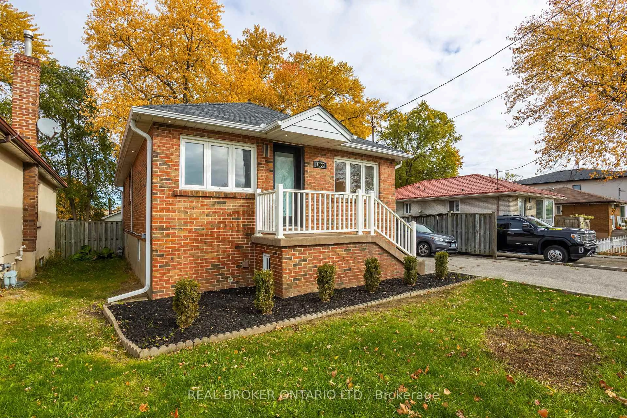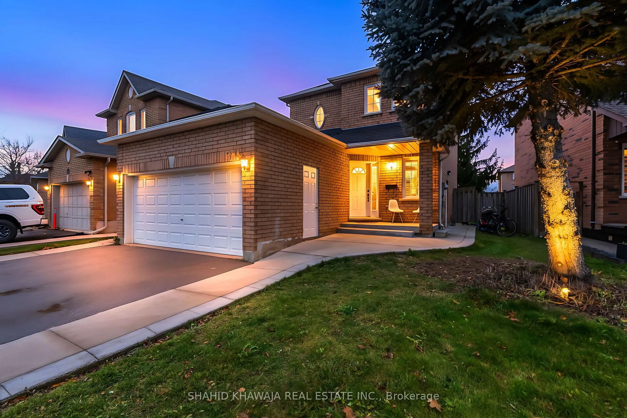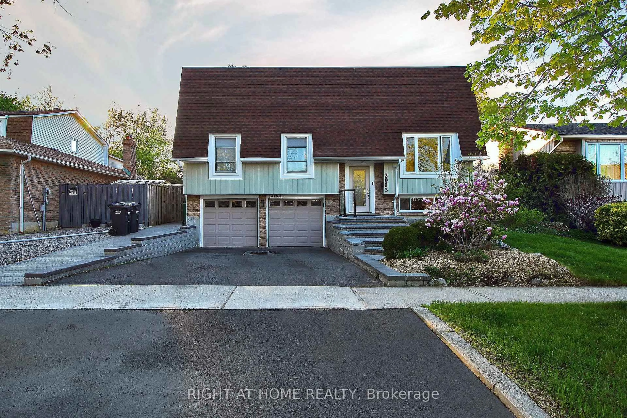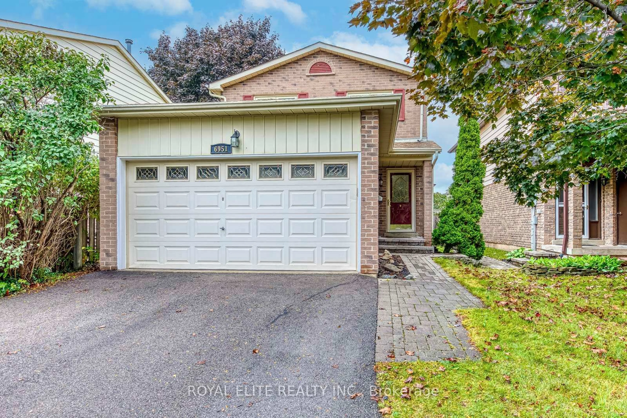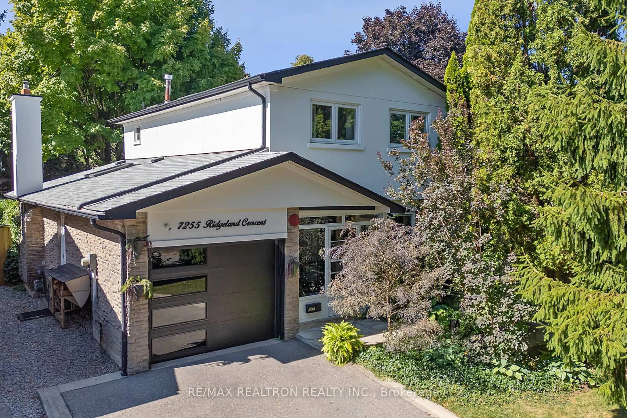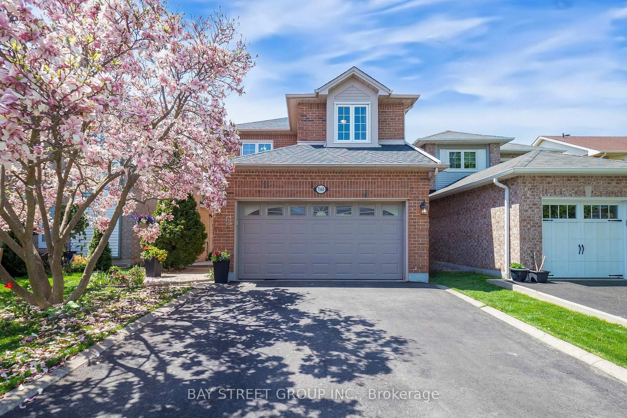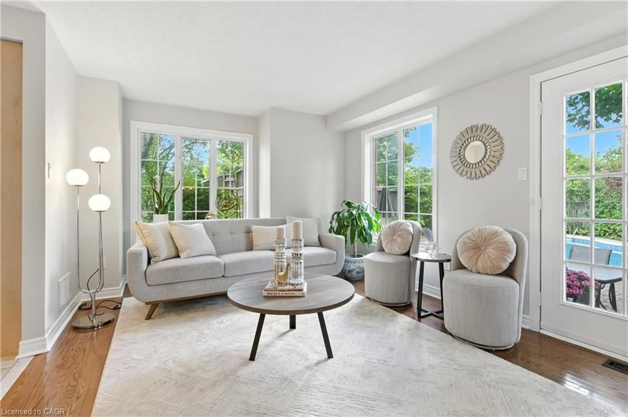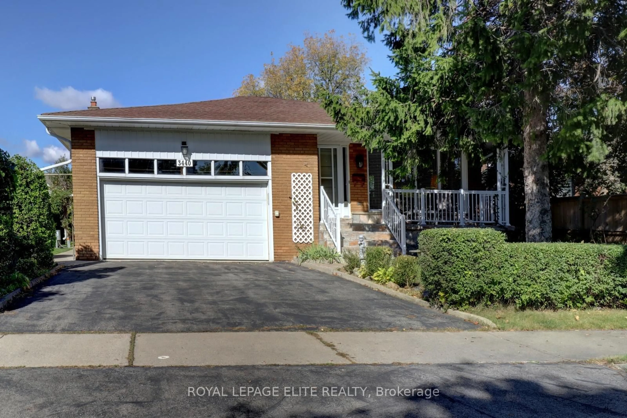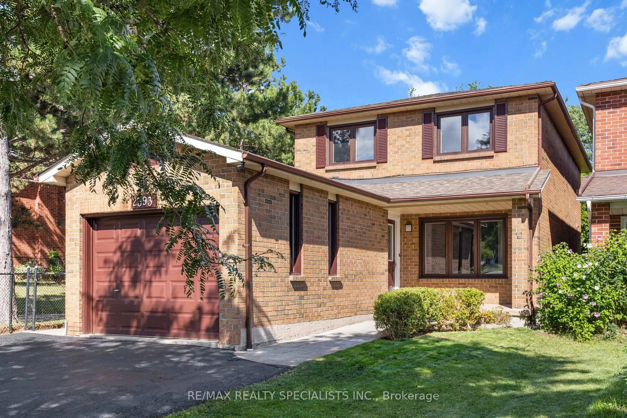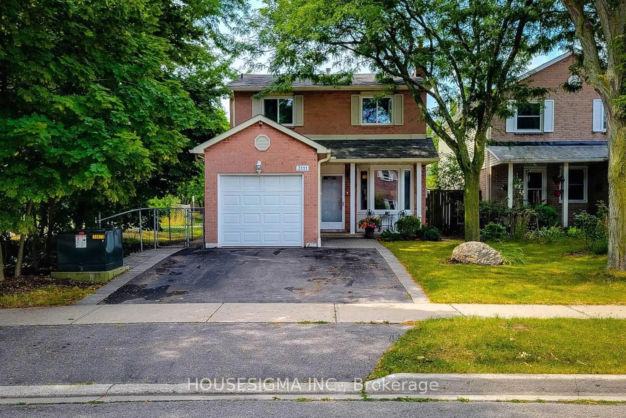Amazing Opportunity To Own Beautiful 3 + 1 Bedroom Detached Home With 1 Bedroom Finished Basement With Separate Entrance On Pie Shape Lot In One Of The Demanding Neighborhood Close To Meadowvale Town Centre In Mississauga, This House Offer Combined Living/Dining Room With Pot Lights, Upgraded Gourmet Kitchen With High End Cabinets With S/S Appliances, Under Cabinet Lights With W/O To Big Size Deck With Gazebo To Fully Fenced Backyard To Entertain Big Gathering, Second Floor Offers Master Bedroom With Closet & 4 Pc Upgraded Ensuite, The Other Two Good Size Bedroom With Closet & Windows, Separate Laundry Main Floor,1 Bedroom Finished Basement With New Flooring With Kitchen, Pot Lights, New Big Window Installed, Separate Entrance & Shared Laundry In Basement, Freshly Painted, New Flooring Main Floor & Driveway Can Park 3 Cars Without Disturbing Each Other Plus A Garage, This Home Is Conveniently Located Minutes Between Both Highway 401 & 403, Meadowvale Town Center, Close To Schools, Parks, Shops, Restaurants And Transit All Within Minutes Of Your Front Door, Ac & Roof (2023). Some Picture Virtually Staged, Driveway Will Be Sealed By Seller Before The Closing.
Inclusions: All Electric Lights Fixtures, Fridge, Stove, B/I Dishwasher, Washer, Dryer, Two Garden Sheds, (Fridge, Stove In Basement.), Ac & Roof (2023), Central Vacuum (As Is), New Laundry (Combo), Webber Barbecue (As IS), Garage Door Opener (No Remotes), 2 Garden Shed, Updated Electrical Panel.
