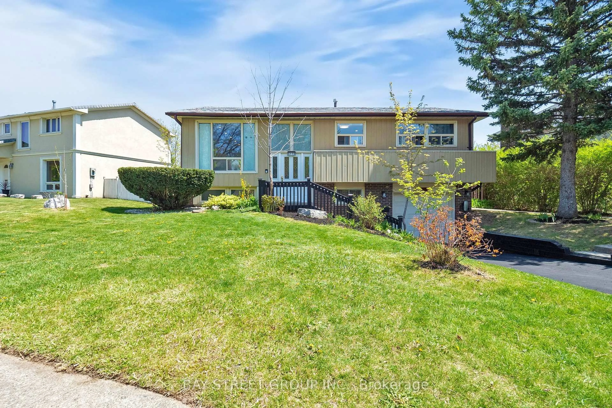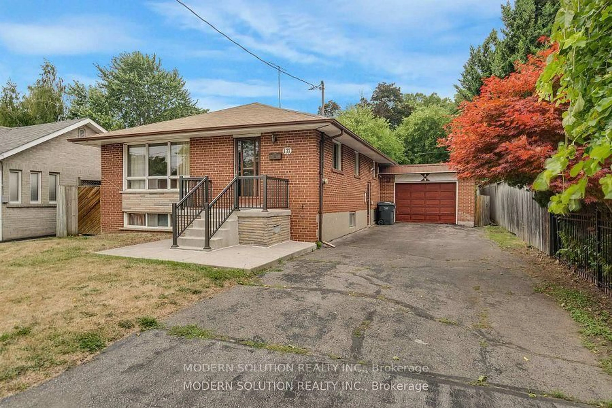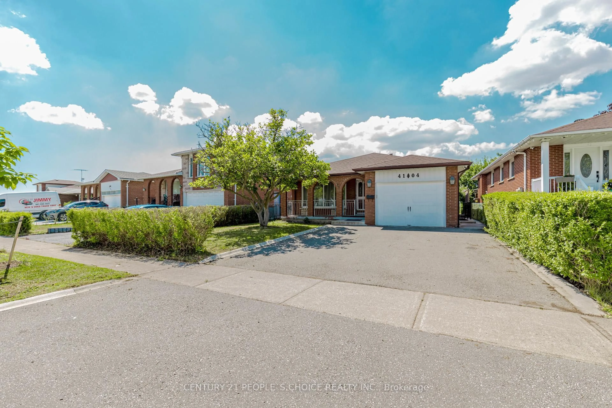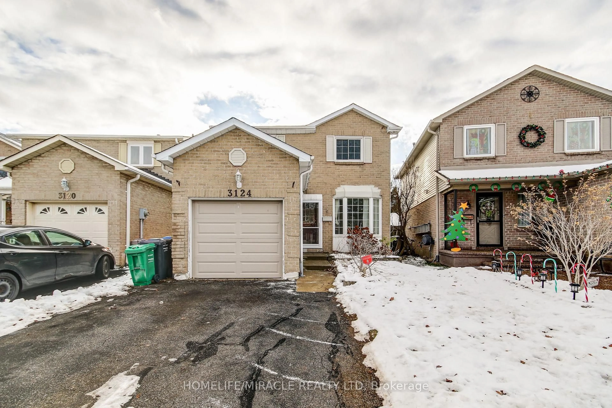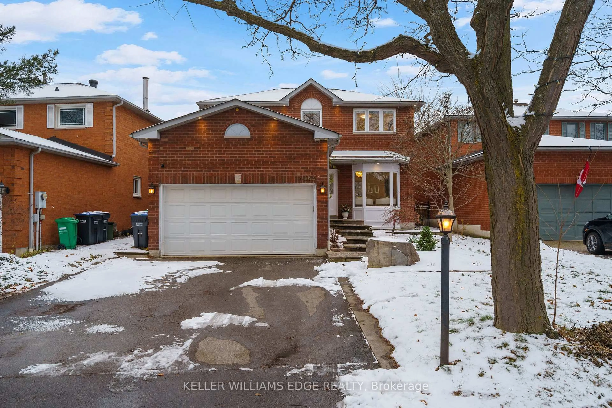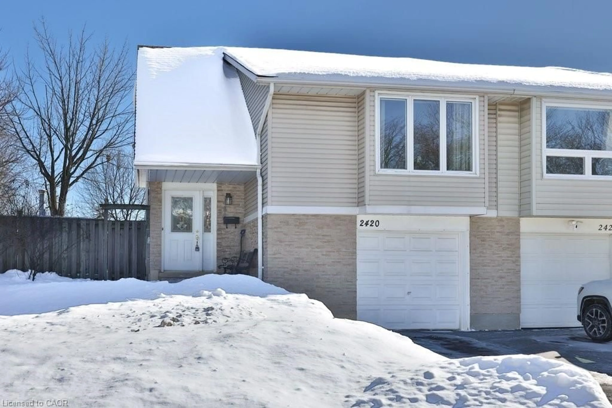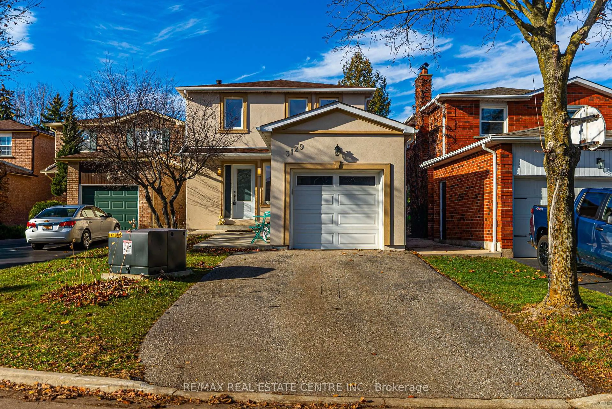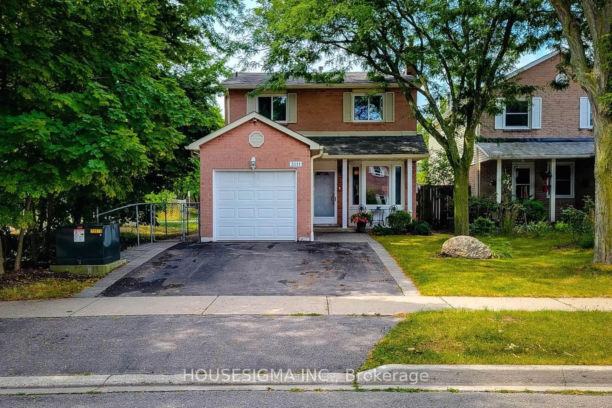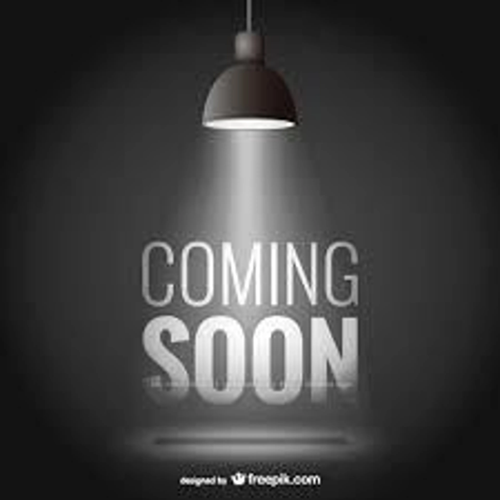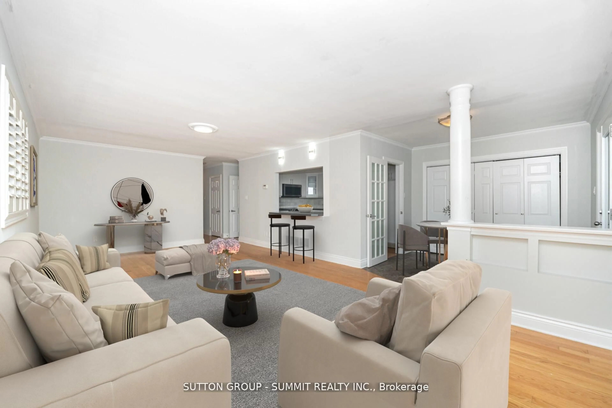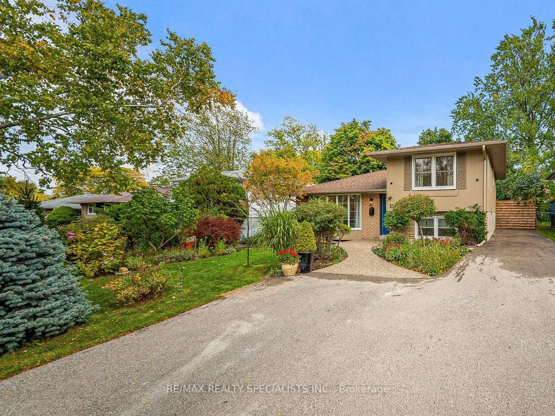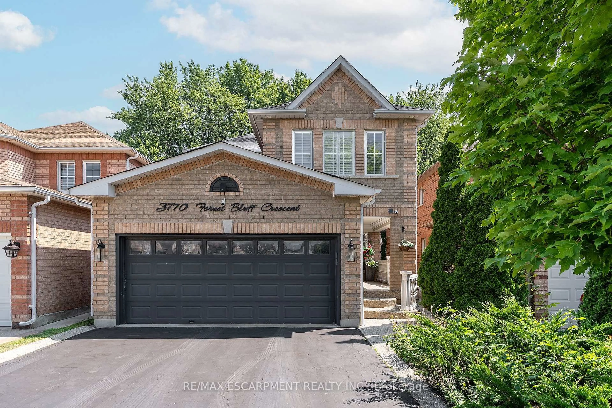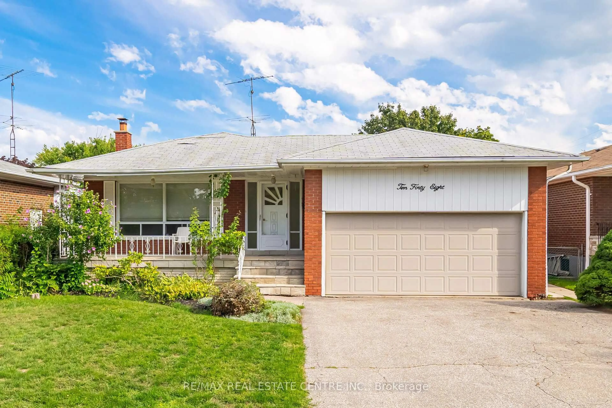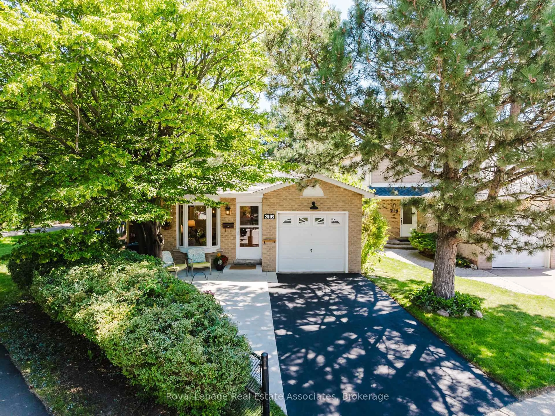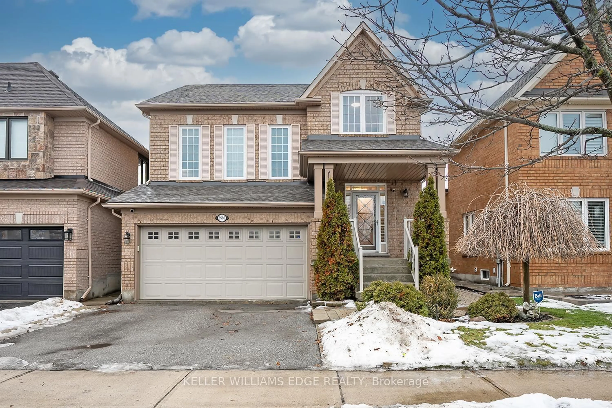One of a kind home with over 2200 sf of finished living space (1433+795 as per MPAC) on a pie-shaped lot, 57.42 ft at the back. Nestled in a park-like environment, this home has been meticulously updated over the past four to five years, featuring top-of-the-line finishes throughout. The main floor welcomes you with open concept living & dining room, while the designer kitchen impresses with heated flooring, custom Italian high-gloss cabinetry, premium hardware, a gas stove, and Dekton countertops, all illuminated by pot lights with dimmers and designer light fixtures. Main floor family room with woodburning fireplace, cathedral ceiling and walk-out to a fantastic backyard oasis. Two fireplaces enhance the ambiance, with a wood-burning option in the family room and a gas fireplace in the recreation room. All three bathrooms have been beautifully remodeled, and the basement kitchen is conveniently combined with the laundry area. The spacious deck, complete with a remote-controlled power awning, luxurious Hot tub and a front porch enclosure add to the appeal. Located in an excellent area for commuters, the property is less than 2 kilometers from the GO station, offers easy access to Highway 401, and is surrounded by great schools, parks, and a walking trail leading to tennis courts and Lake Aquitaine Park
Inclusions: Fridge, Gas Stove, Dishwasher, Range Hood, Washer, Dryer, All Electric Light Fixtures, Jacuzzi in Upstairs Bathroom, Bosch Gas Furnace & Equipment, Bosch Central Air Conditioning/Heat Pump, Hot Tub, Power Awning With Remote
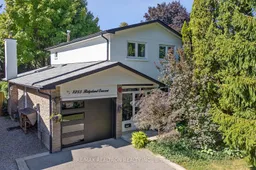 44
44

