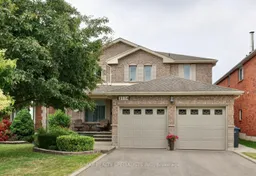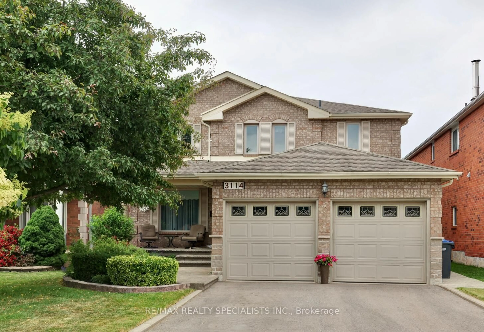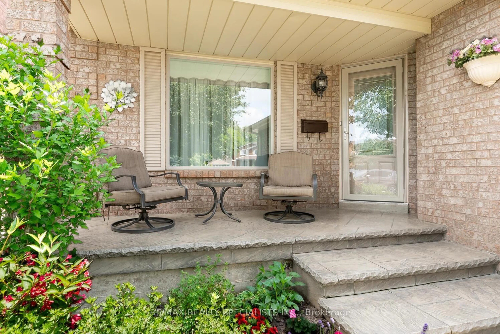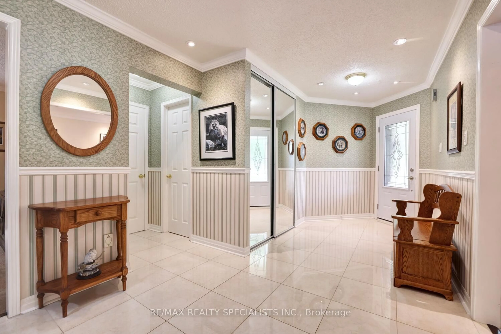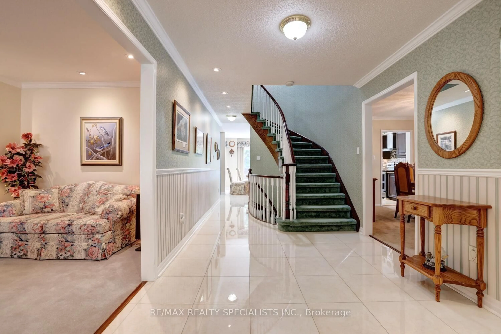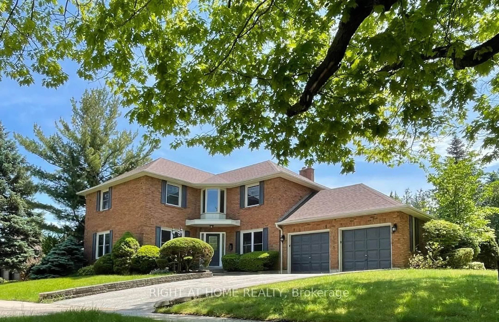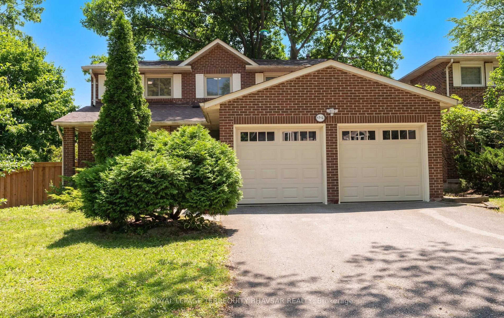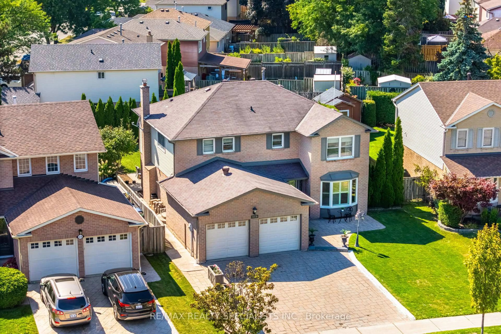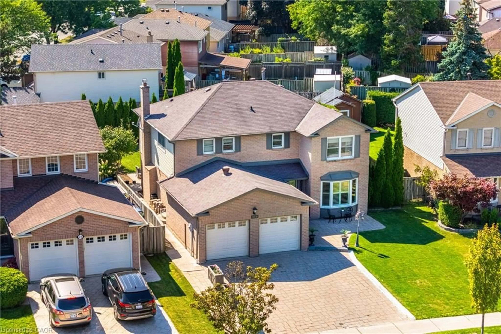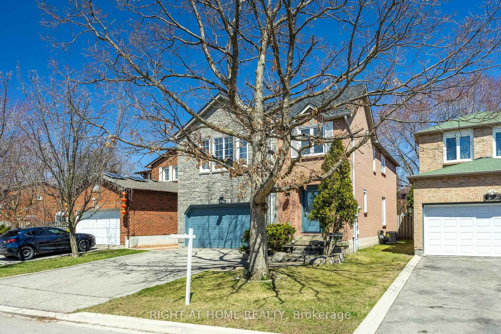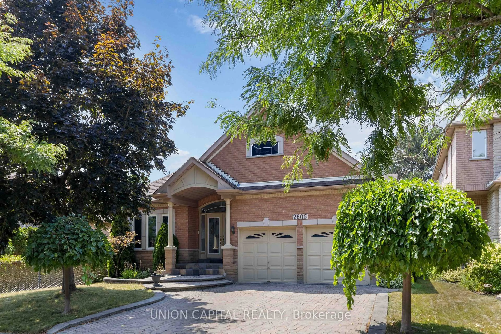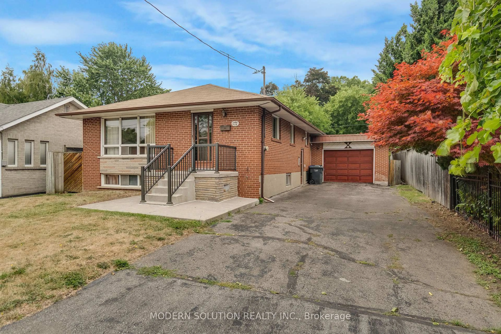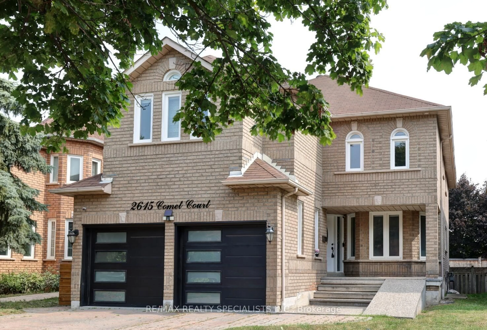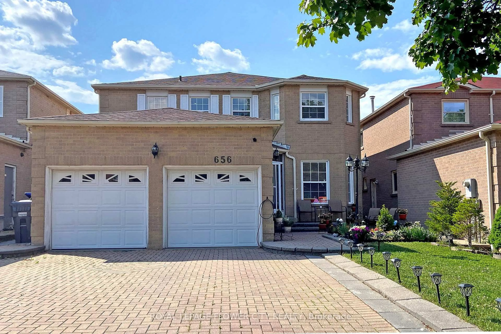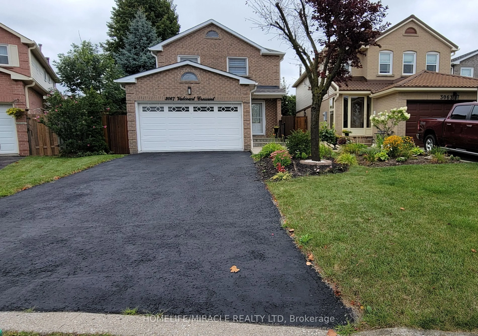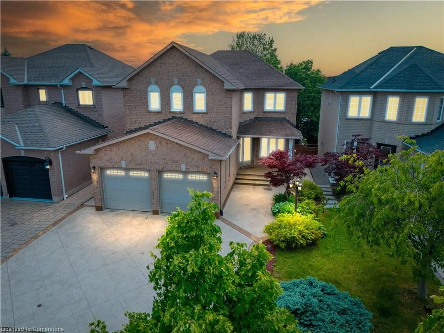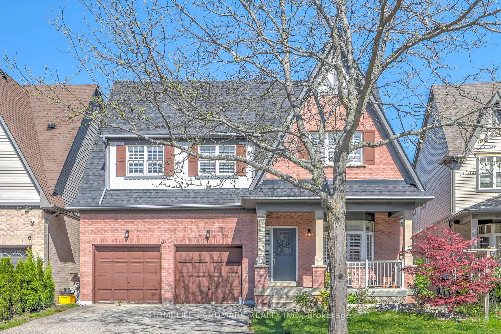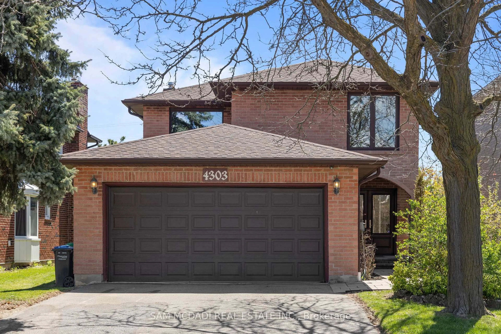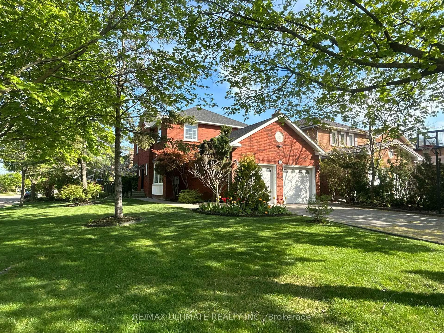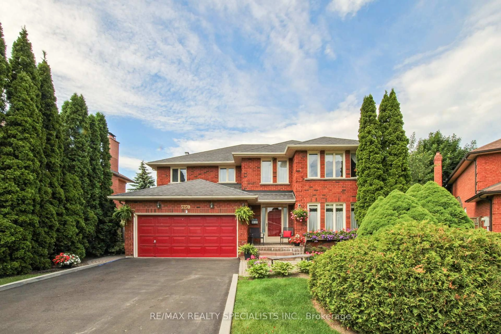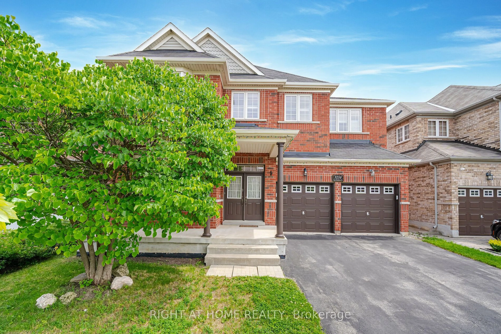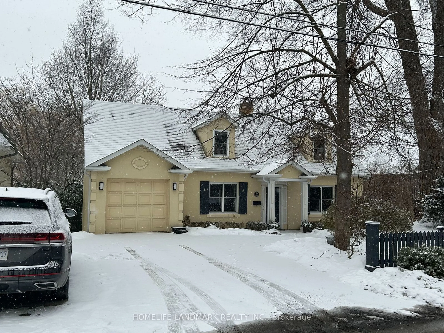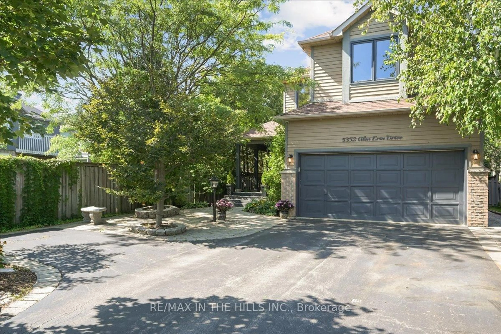3114 Cascade Crt, Mississauga, Ontario L5L 5L8
Contact us about this property
Highlights
Estimated valueThis is the price Wahi expects this property to sell for.
The calculation is powered by our Instant Home Value Estimate, which uses current market and property price trends to estimate your home’s value with a 90% accuracy rate.Not available
Price/Sqft$568/sqft
Monthly cost
Open Calculator

Curious about what homes are selling for in this area?
Get a report on comparable homes with helpful insights and trends.
+16
Properties sold*
$1.3M
Median sold price*
*Based on last 30 days
Description
Fantastic 4 bedroom home nestled on a child safe court located in the sought after area of Erin Mills. Spacious separate formal living/dining room areas with crown moulding and accent pot lighting. Gorgeous renovated kitchen (2020) with quartz counter tops, undermount sink, mosaic tile backsplash, under cabinet lighting, built-in pantry, pull out drawers, large breakfast area, stainless appliances with Samsung double convection oven, Bosch dishwasher, LG fridge with double door and dual ice maker. Main floor sunken family room with crown moulding, pot lighting, and wood burning fireplace. Convenient main floor laundry with interior entrance to garage, main floor hallway with crown moulding and pot lighting. Stunning porcelain floors from the entrance through to the powder room, hallway, and kitchen area. Primary bedroom retreat with sitting area, large mirrored his/her closets with organizers, updated 5 piece en-suite with vanity with quartz counter tops and his/her sinks. Crown moulding throughout all bedrooms, upper hallway sun tunnel, and main 4 piece bathroom with porcelain floors. Finished basement with Napoleon gas fireplace with refaced stone surround, 3 piece bathroom, laminate floors, ideal for entertaining featuring recreation, media, and entertainment areas. Sun filled backyard oasis over 137 feet deep with inground pool, hot tub with covered gazebo, lush landscaped gardens, garden shed/change room, interlocking patio and walkway. Great curb appeal with newer driveway, newer front door (2020), covered front veranda with patterned concrete walkway, steps, and lounge area.
Property Details
Interior
Features
Main Floor
Dining
4.24 x 3.3Broadloom / Crown Moulding / Separate Rm
Kitchen
3.33 x 3.23Renovated / Stainless Steel Appl / Porcelain Floor
Living
5.23 x 3.33Broadloom / Crown Moulding / Pot Lights
Family
5.79 x 3.28Broadloom / Fireplace / Crown Moulding
Exterior
Features
Parking
Garage spaces 2
Garage type Attached
Other parking spaces 4
Total parking spaces 6
Property History
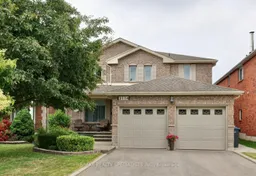 39
39