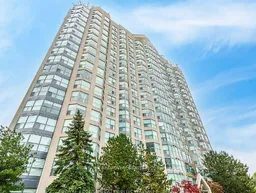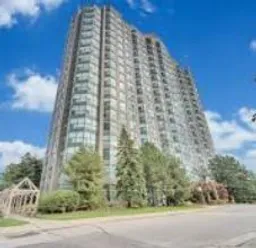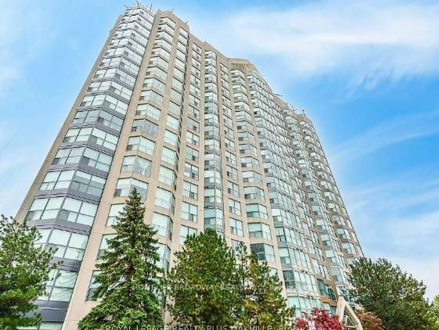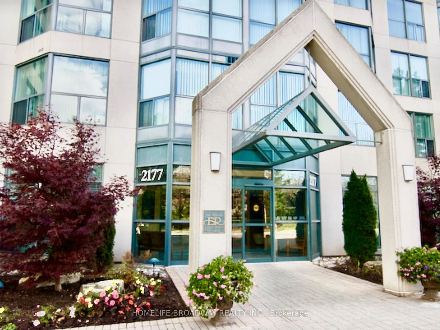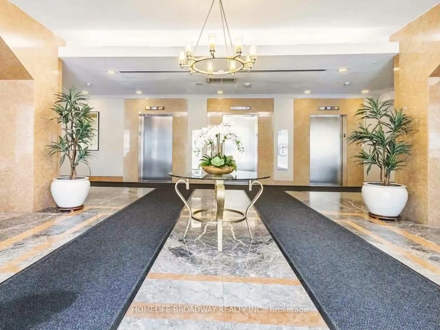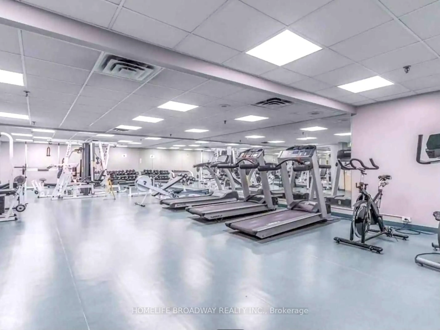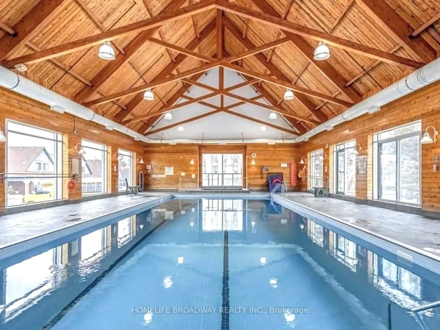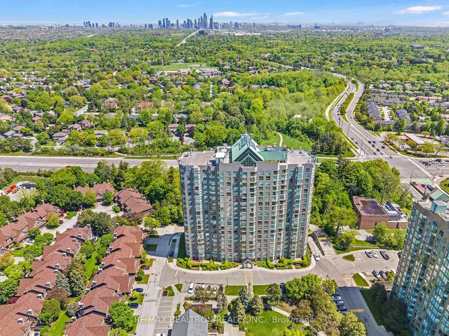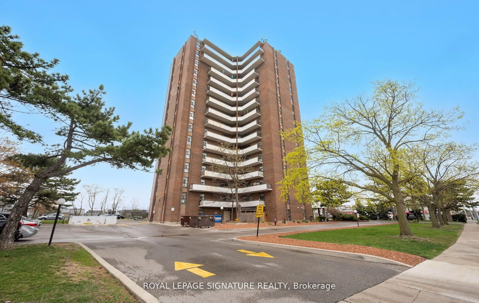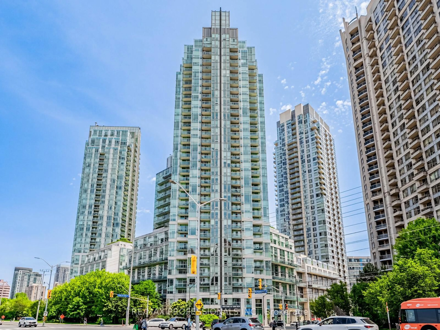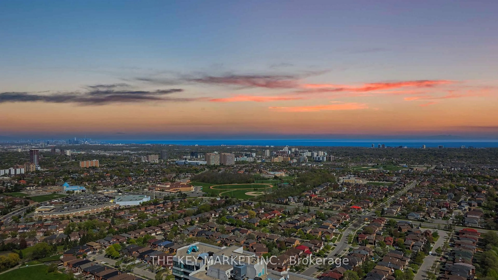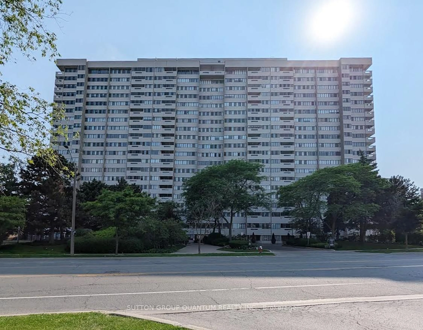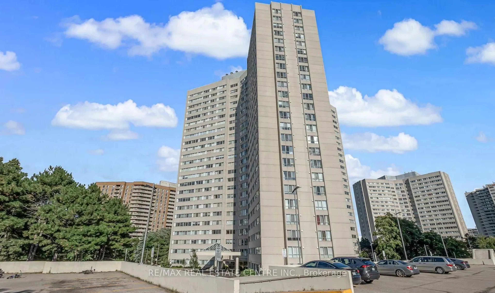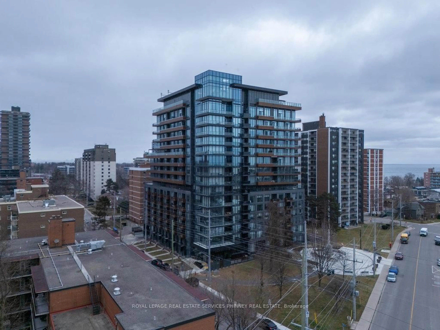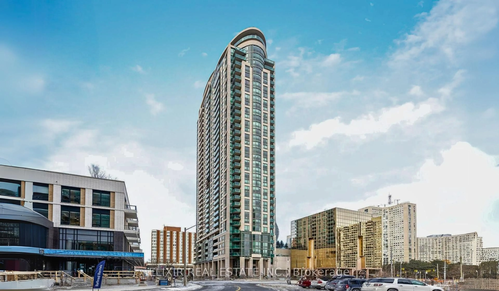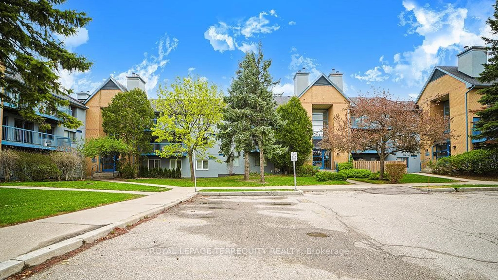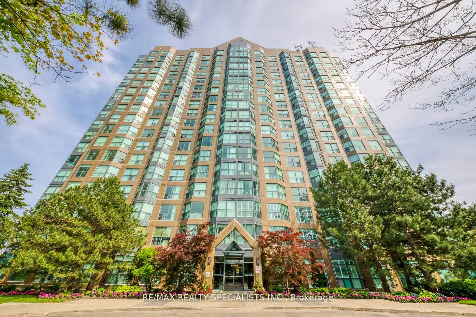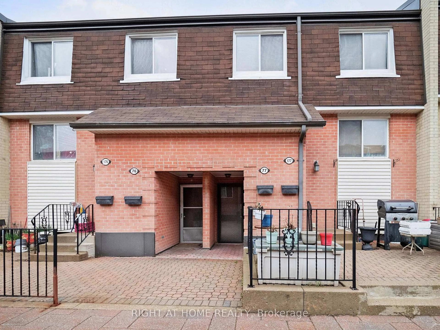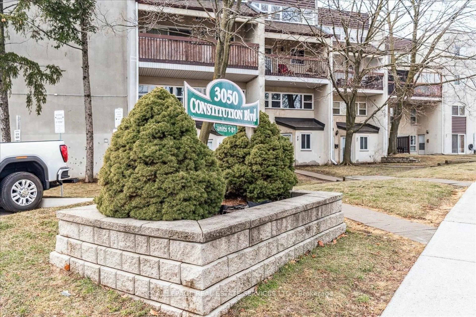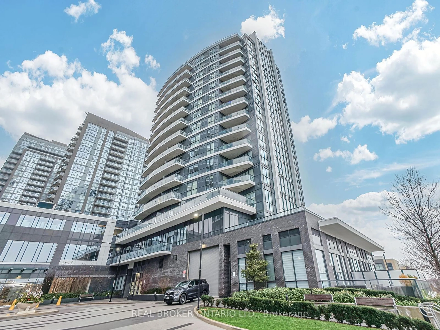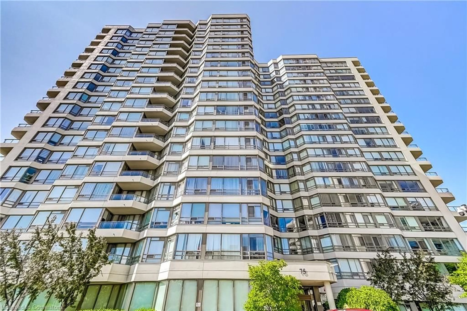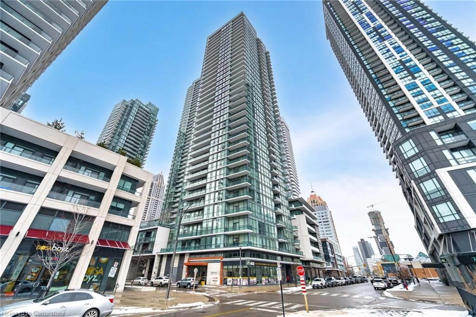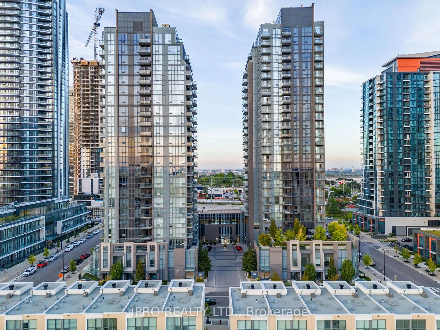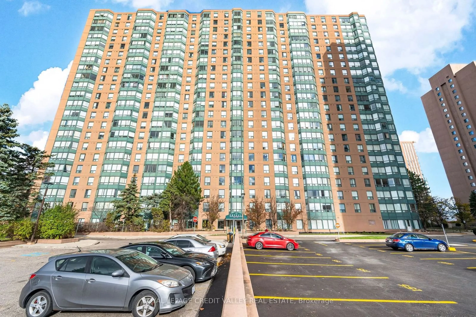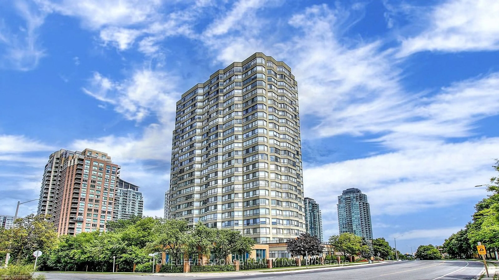2177 Burnhamthorpe Rd #1702, Mississauga, Ontario L5L 5P9
Contact us about this property
Highlights
Estimated valueThis is the price Wahi expects this property to sell for.
The calculation is powered by our Instant Home Value Estimate, which uses current market and property price trends to estimate your home’s value with a 90% accuracy rate.Not available
Price/Sqft$632/sqft
Monthly cost
Open Calculator

Curious about what homes are selling for in this area?
Get a report on comparable homes with helpful insights and trends.
+17
Properties sold*
$775K
Median sold price*
*Based on last 30 days
Description
SOUTH VIEW TOP FLOOR UNIT, SPACIOUS 2 BEDROOMS + DEN, EASY ACCESS TO HWY 403, QEW, SHOPPING, U.T. MISSISSAUGA CAMPUS. NEWLY RENOVATED UNIT WITH NEW ITEMS: PORCELAIN TILES IN HALLWAY AND KITCHEN, S/S FRIDGE, RANGE, RANGE HOOD, WASHER, WINDOW BLINDS AND TRACKS, NEW FACUETS/SHOWER, KITCHEN COUNTER TOP, KITCHEN SINK, WASHROOM TOILET, DOOR LOCKS. TORONTO & CN TOWER CITYVIEW, LAKEVIEW. GREAT FOR STUDENT RENTAL INCOME, SECURITY GUARD, GYM, BBQ, HEAT , WATER, HYDRO, ROGERS CABLE TV AND INTERNET INCLUDED. 2 PARKINGS AND 1 LOCKER. **MOTIVATED SELLER**
Property Details
Interior
Features
Flat Floor
Dining
5.71 x 3.53Combined W/Living / South View
Kitchen
2.57 x 2.46Primary
4.26 x 4.224 Pc Ensuite / W/I Closet
2nd Br
3.33 x 2.91Closet
Exterior
Parking
Garage spaces 2
Garage type Underground
Other parking spaces 0
Total parking spaces 2
Condo Details
Amenities
Concierge, Elevator, Indoor Pool, Party/Meeting Room, Recreation Room, Visitor Parking
Inclusions
Property History
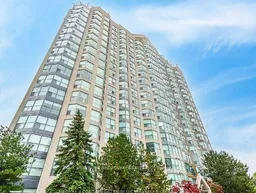
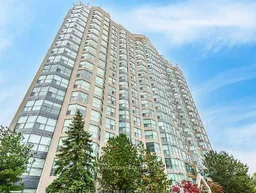 40
40