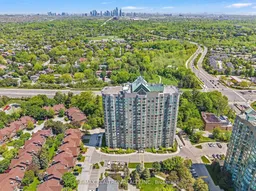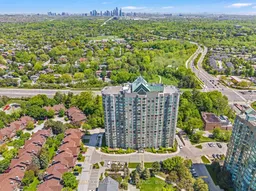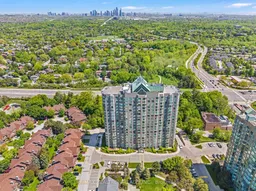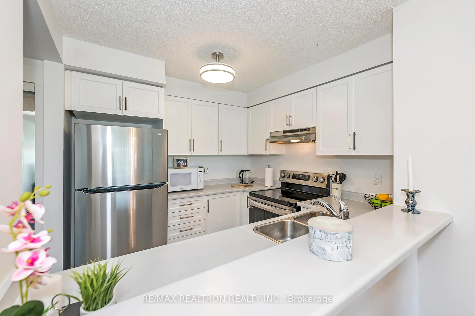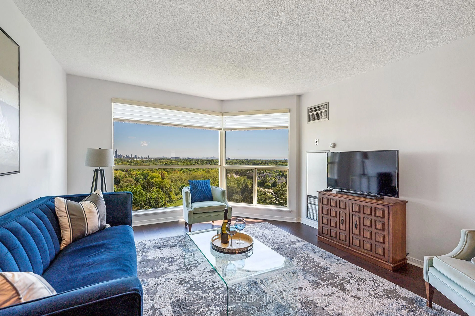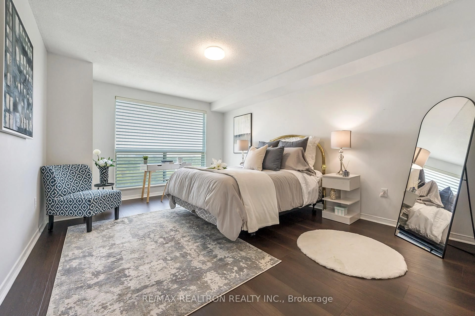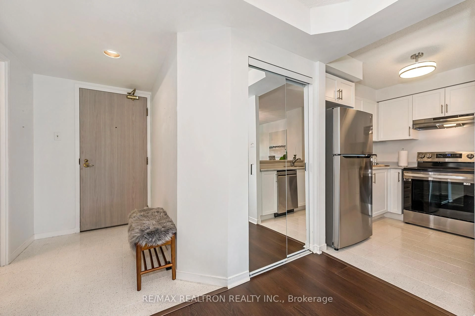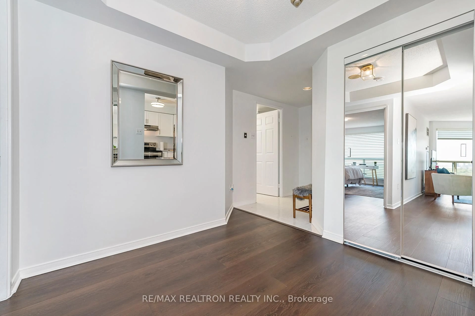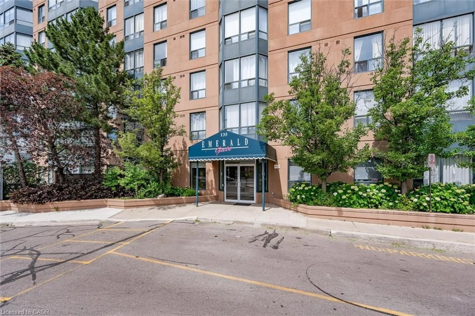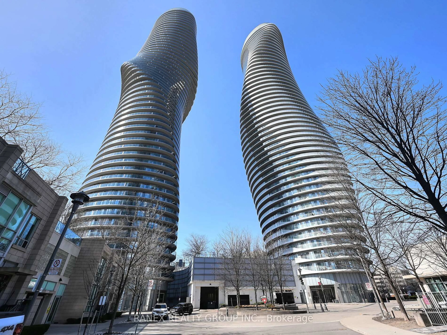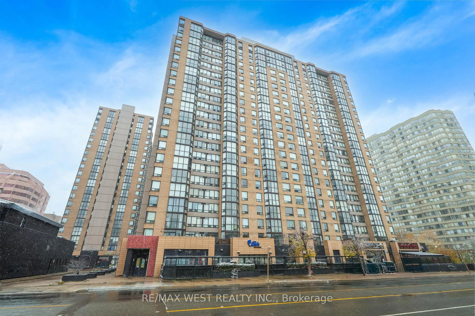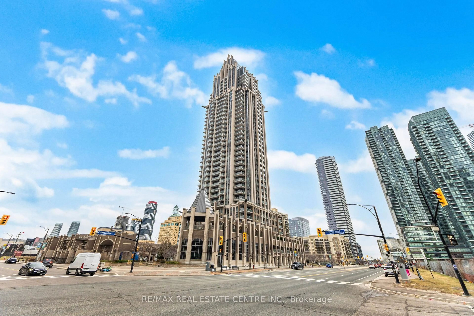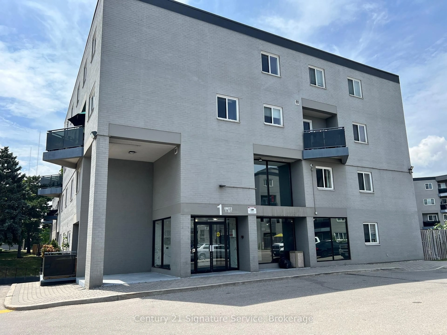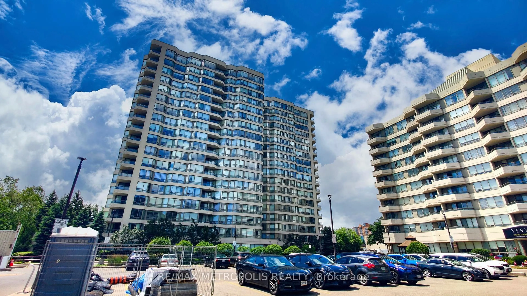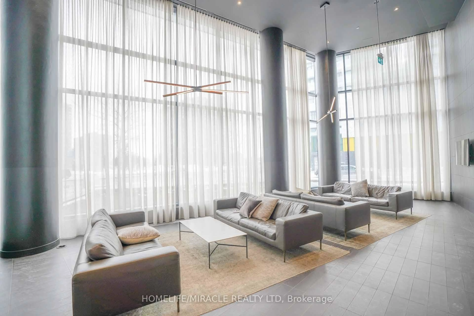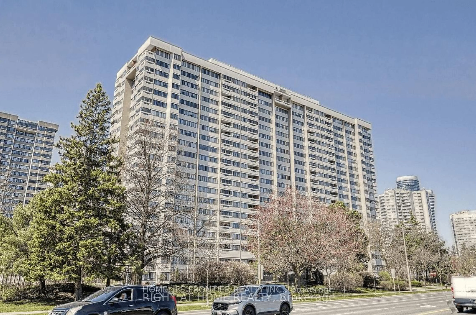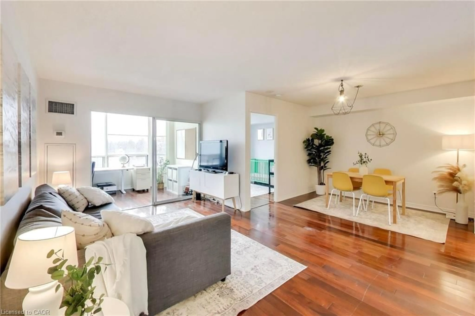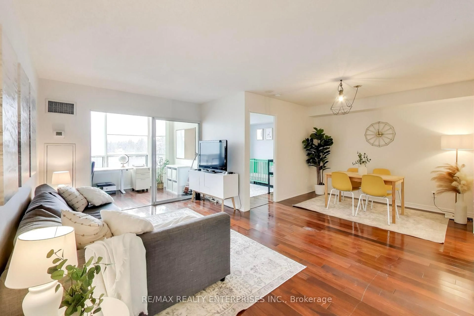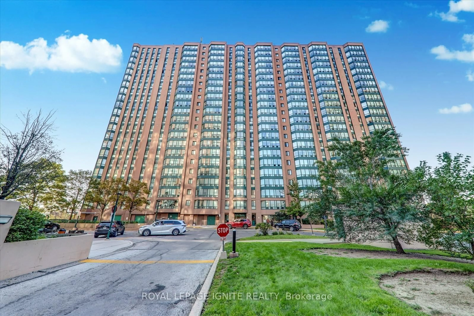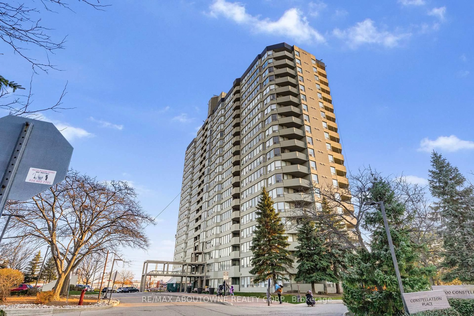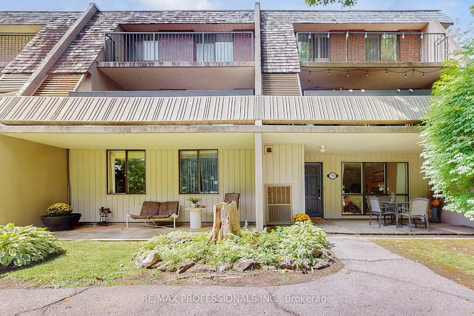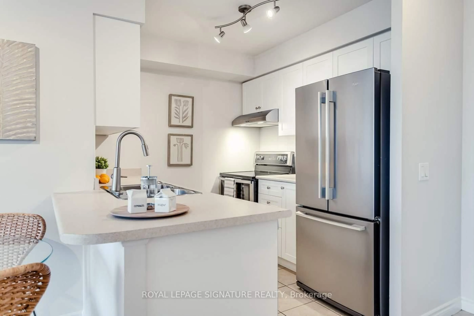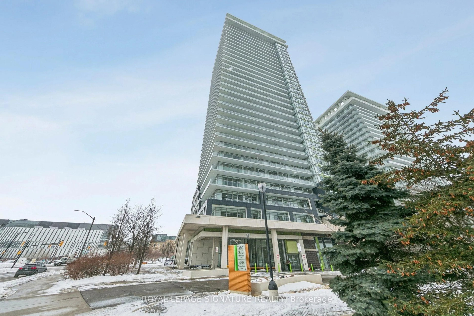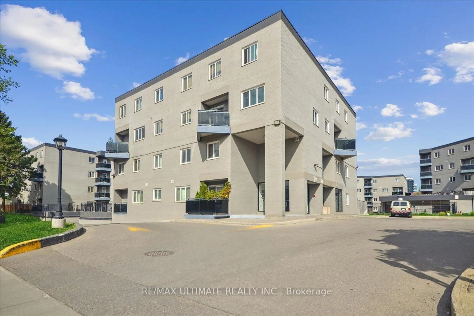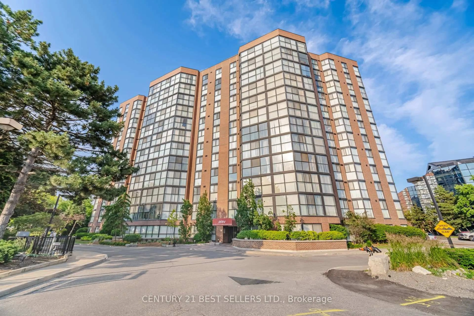2155 Burnhamthorpe Rd #1301, Mississauga, Ontario L5L 5P4
Contact us about this property
Highlights
Estimated valueThis is the price Wahi expects this property to sell for.
The calculation is powered by our Instant Home Value Estimate, which uses current market and property price trends to estimate your home’s value with a 90% accuracy rate.Not available
Price/Sqft$643/sqft
Monthly cost
Open Calculator
Description
Spacious and bright unit offering stunning views of lush greenery and the Toronto skyline, with distant glimpses of Lake Ontario! Move-in ready and thoughtfully updated with newer flooring, mirrored closet doors, a modern bathroom vanity with walk-in shower, newer appliances, and tasteful window coverings throughout. Enjoy a prime location with Walmart conveniently across the street, quick access to Highway 403, and just minutes to Credit Valley Hospital. Maintenance fees include all utilities-hydro, high-speed internet, and cable-representing a potential savings of over $300 per month. Located within a secure gated community featuring an exceptional recreation centre with an indoor pool, squash courts, fully equipped gym, saunas, and summer BBQ areas-perfect for relaxed living and an active lifestyle.
Property Details
Interior
Features
Flat Floor
Living
6.55 x 3.65Laminate / Large Window / East View
Dining
6.55 x 3.65Laminate / Combined W/Living
Foyer
4.57 x 2.25Vinyl Floor / Laminate / Mirrored Closet
Kitchen
2.68 x 2.43Vinyl Floor / Breakfast Bar / Stainless Steel Appl
Exterior
Parking
Garage spaces 1
Garage type Underground
Other parking spaces 0
Total parking spaces 1
Condo Details
Amenities
Car Wash, Games Room, Guest Suites, Gym, Indoor Pool, Sauna
Inclusions
Property History
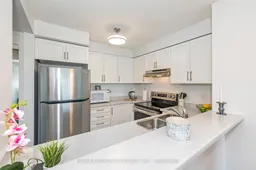 17
17