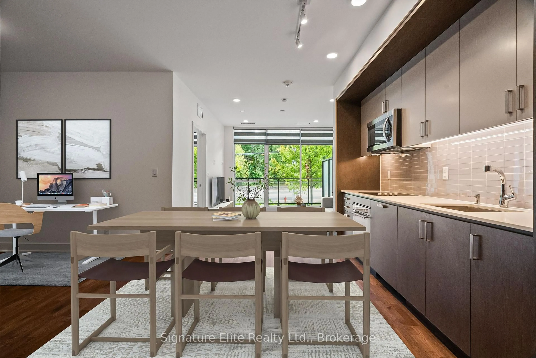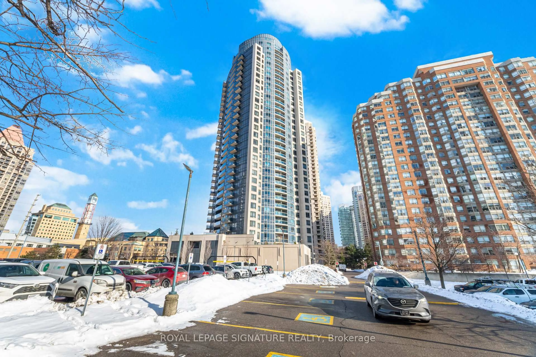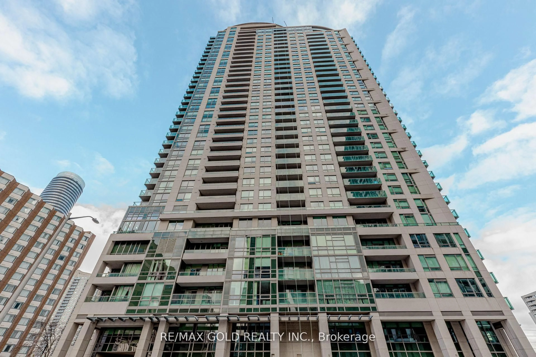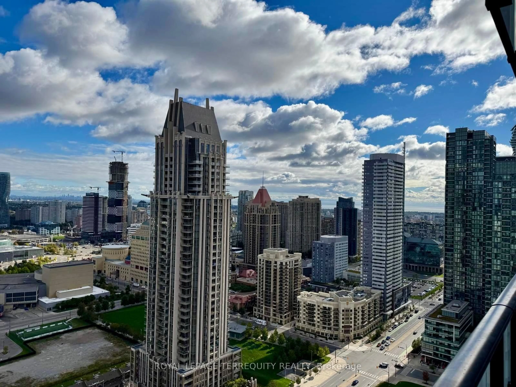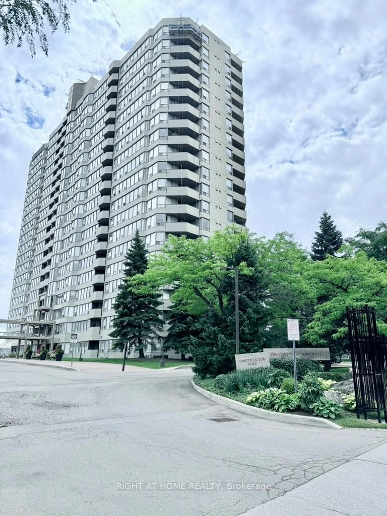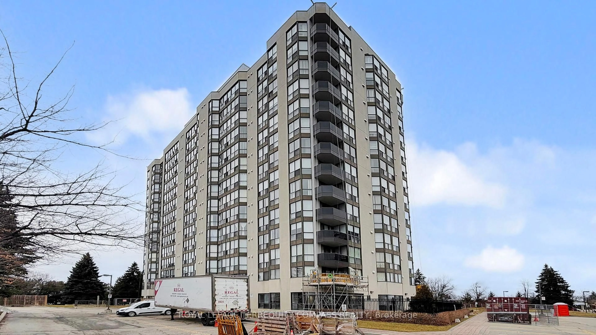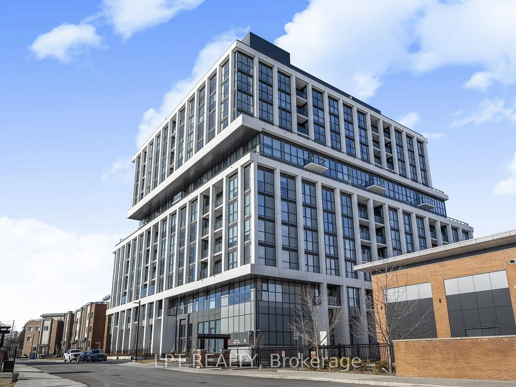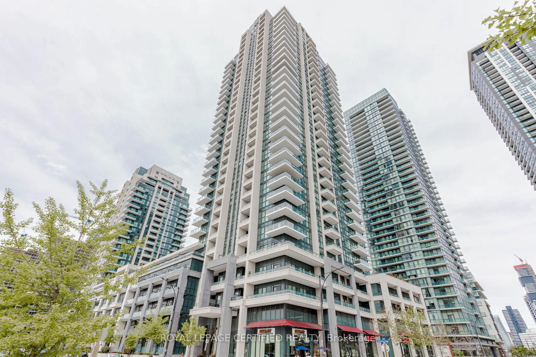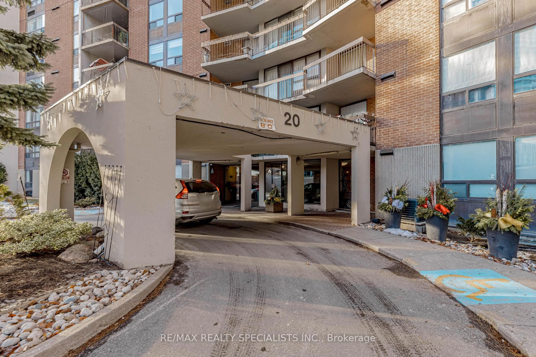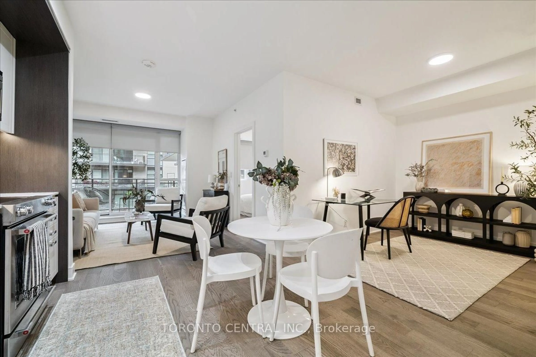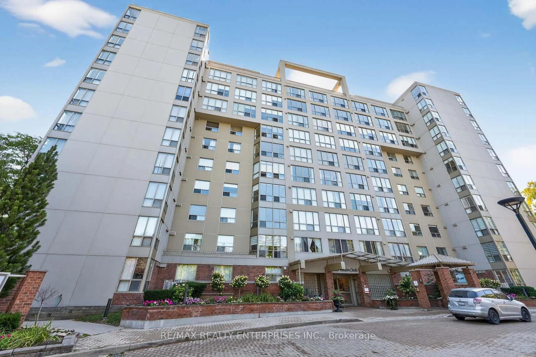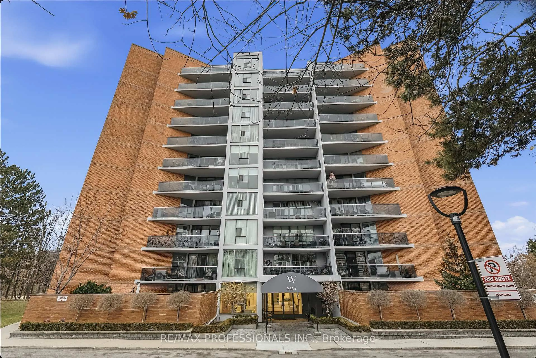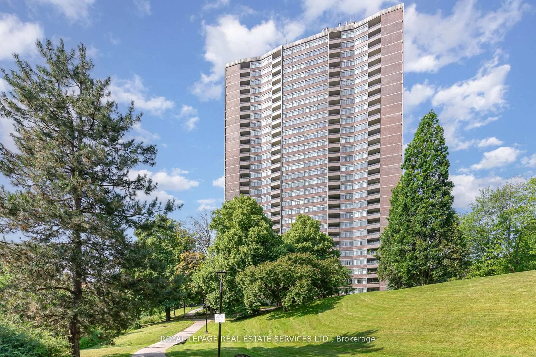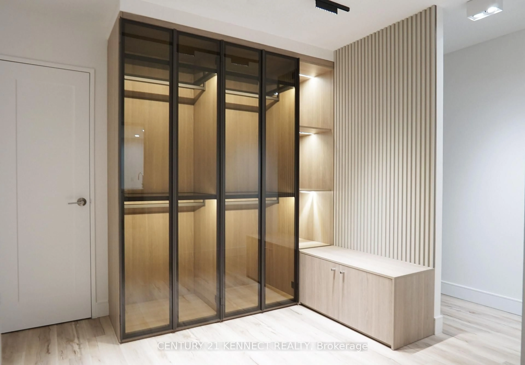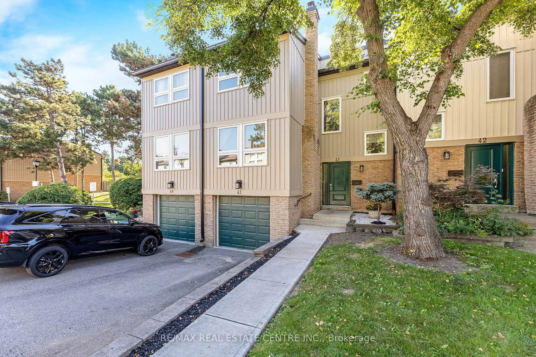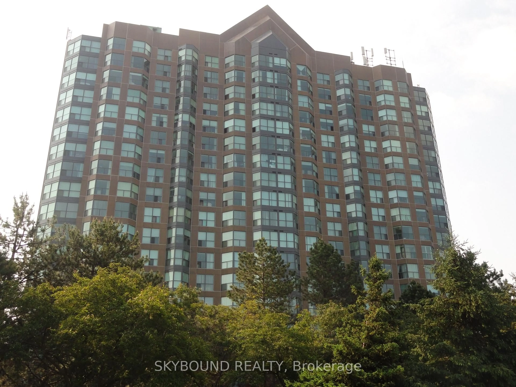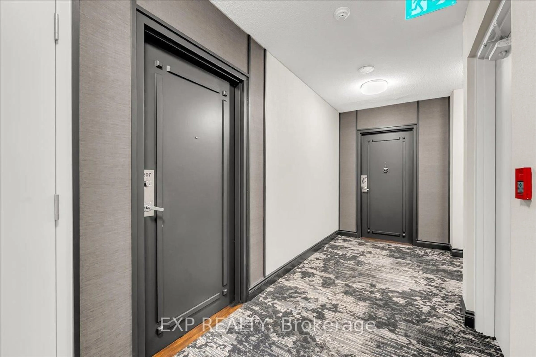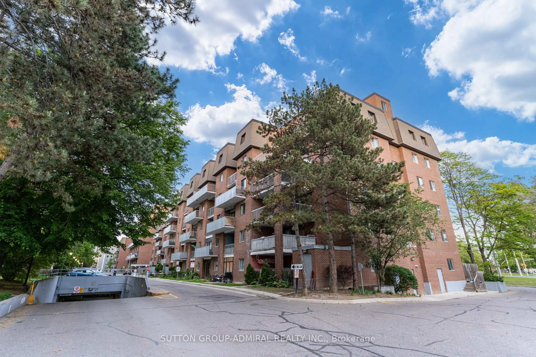Discover This Generously Sized 3-Bedroom, 2-Bathroom, 1111 Square Foot Condo In The Heart Of Clarkson Village - Just Steps From Shops, Restaurants, The Lake, And The GO Train For Easy Commuting. A Perfect Choice For Families Or Those Looking To Downsize, This Residence Offers An Inviting Layout With A Bright Living Area That Opens To A Large West-Facing Balcony. Unique Features Include An Alcove Entry Rarely Found In The Building, A Galley-Style Kitchen With A Cozy Sitting Area, And Ensuite Storage Complemented By An Additional Locker In The Basement. Enjoy Resort-Style Amenities Such As A Tennis Court, A Large Outdoor Pool, Elegantly Updated Lobby And Well Maintained Exterior Grounds With Newer Entrance Walkways. Valued At An Attractive Price, This Unit Offers The Opportunity To Personalize And Create Your Custom Space - While Benefiting From A Lower Entry Cost.
Inclusions: Fridge, Stove, Dishwasher, Elf, Window Coverings, Electric Fireplace, Dinning Set With Wall Unit, Balcony Patio Set. **Recent Improvements to building Include: New exterior windows New concrete caps for all balconies, including glass partitions. New elevators. New security entrance system using a Fob entrance system. The Underground parking area was fully reconditioned and restored. New Lobby: flooring; library area; mail room, etc. New exterior front entrance: new automatic sliding doors; new curbs and pavement in the front and side of the building; new landscaping to be completed in the Spring. New designated recycling and larger item waste collection and storage partitioned area.
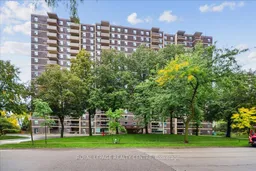 39
39

