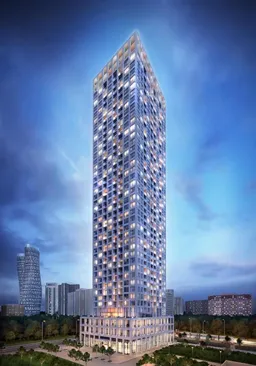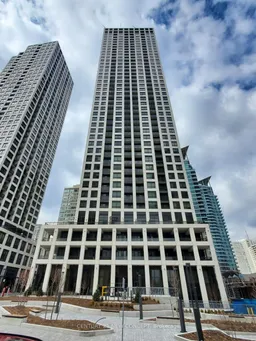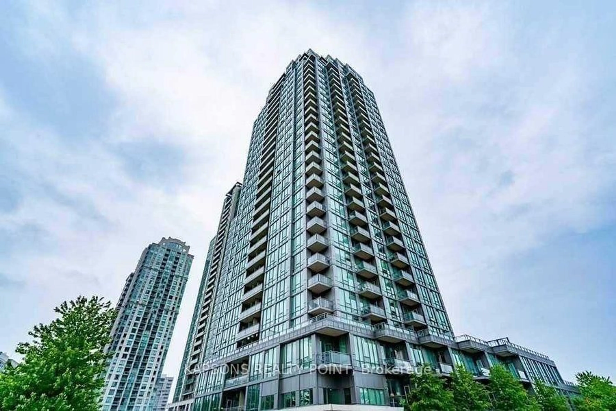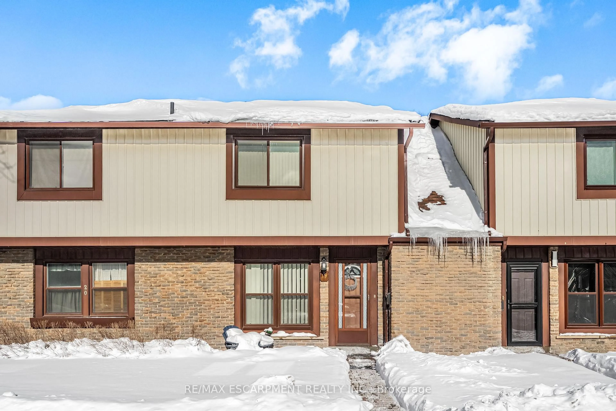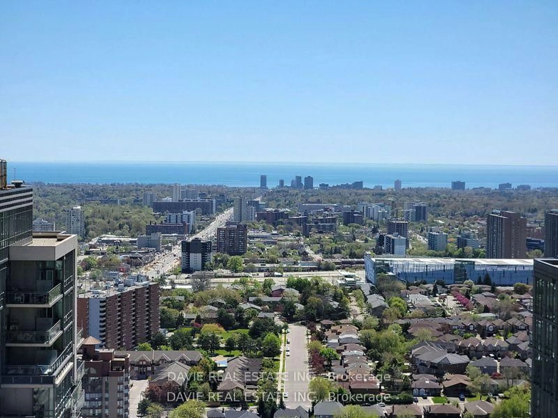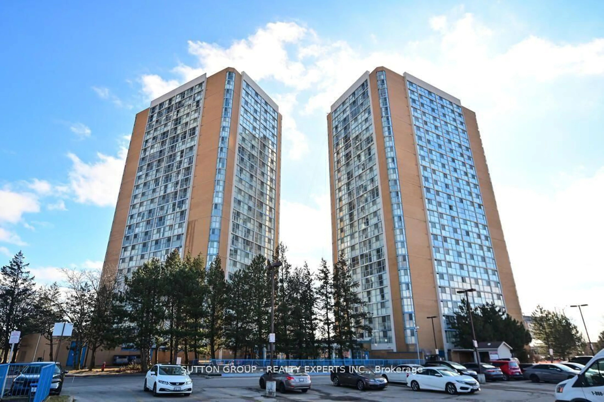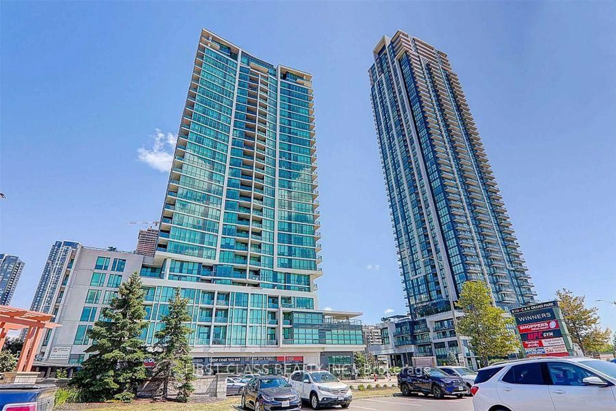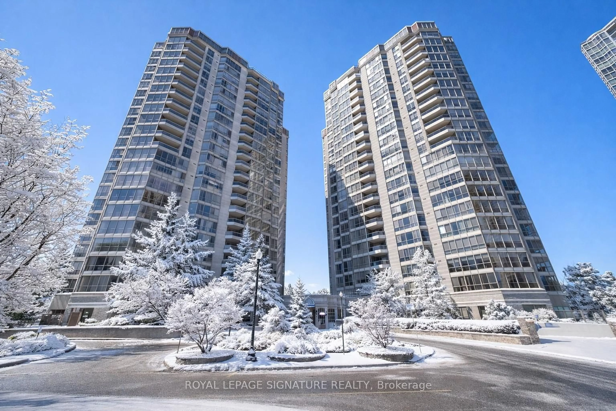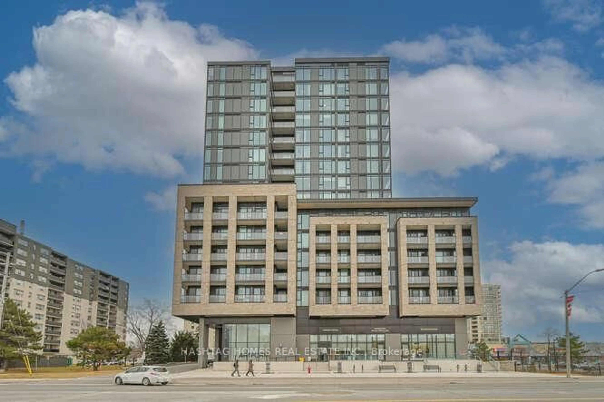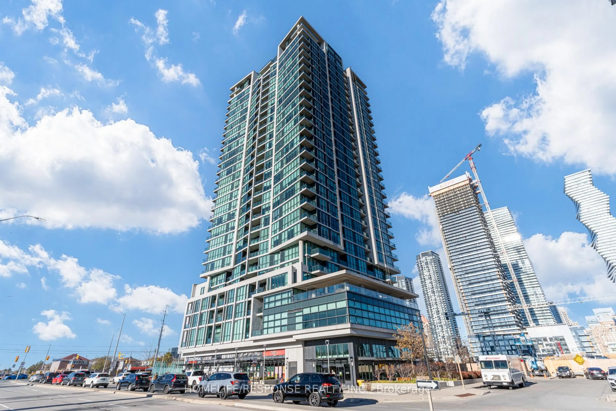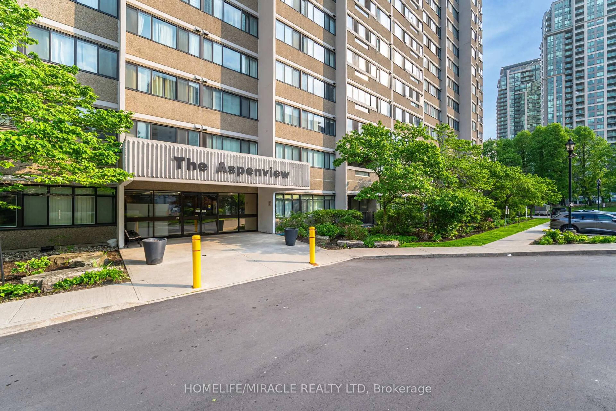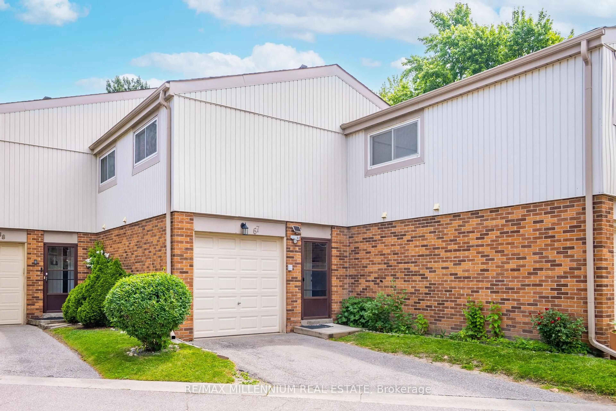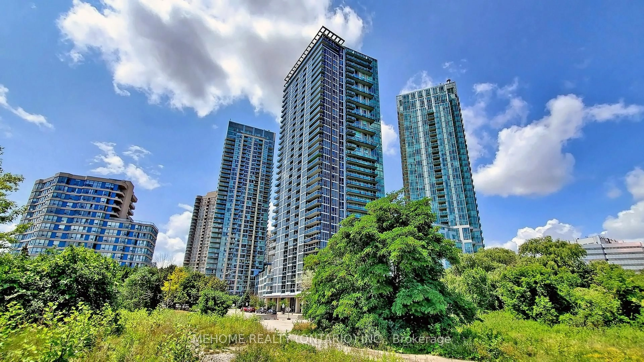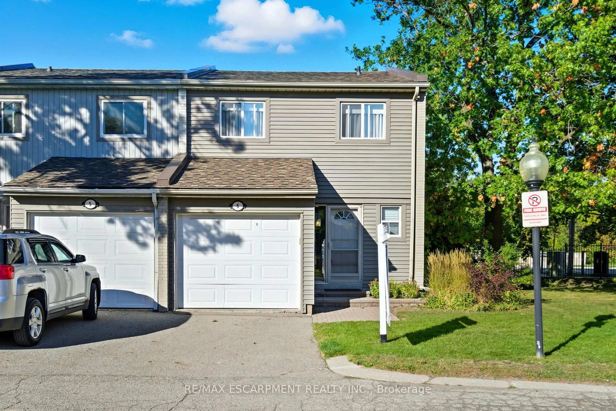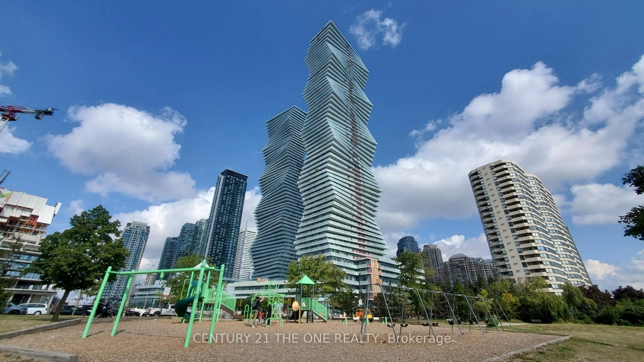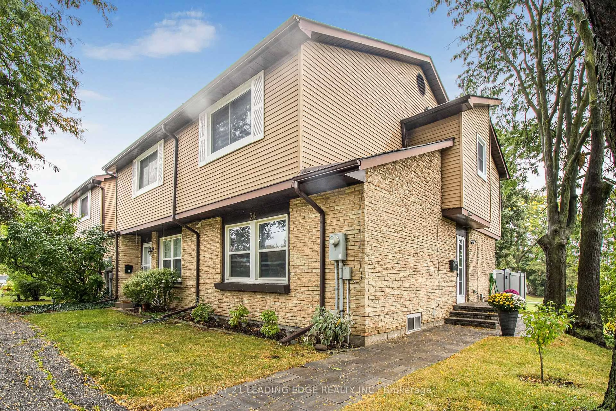Assume the tenant ,Motivated Seller, Must SEll, EDGE TOWER 2 By Solmar Group , Luxury Brand New condo Unit On 30th Floor With 2 Bedroom, 2 full bathroom Boasts Premium Features, Gorgeous South West Unobstructed View, Including 9-Foot Smooth Ceilings, Elegant Quartz Countertops, Integrated Kitchen Appliances, A Frameless Glass Shower, Premium Wide Laminate Flooring With Stylish & Modern Finishes and convenient in-suite laundry. Located in the prestigious Solmar Edge Tower. 701 sq. ft. plus private balcony (26 sq ft). generous-sized walk-in closet and a 4-piece en-suite with a large window that allows ample natural light with a great city view. Additional features include one underground parking space, a storage locker, and access to exceptional amenities such as24-hour concierge service, a grand lobby, a shared Wi-Fi lounge, meeting room, fitness center, yoga room, sports lounge, rooftop terrace with fire pit, media room, game room, party room, guest suites, and visitor parking. Walk to premium shopping at Square One, cafes, Restaurants, Steps To Public Transit, GO Station, Banks, Grocery, Parks, Square One & Future Hurontario LRT. Convenient Access To Major Highways 401, 403, 407, 410, and the QEW. Assume the tenant ( Tenanted $2,650/ Month), Looking For Investor
Inclusions: Elegant Quartz Countertops, Integrated / Stainless Steeles Kitchen Appliances, Stacked Dryer, Stove, Dishwasher, Refrigerator
