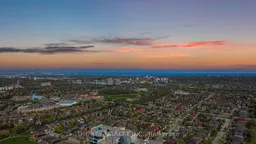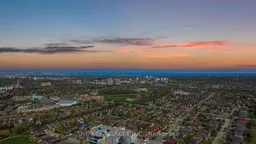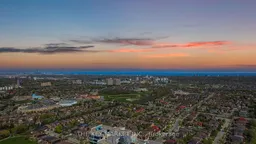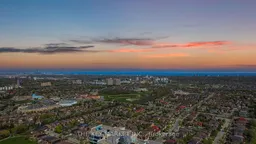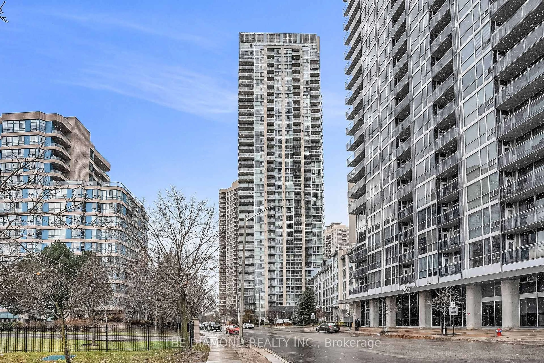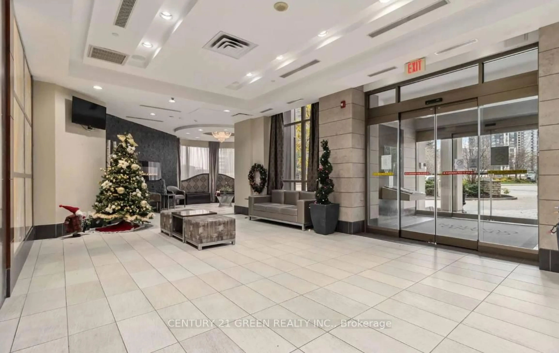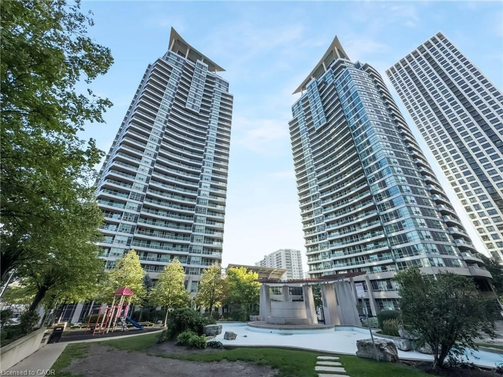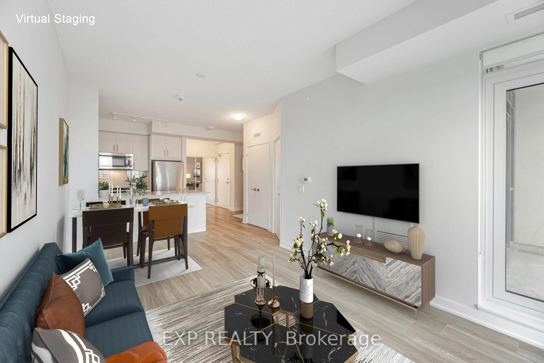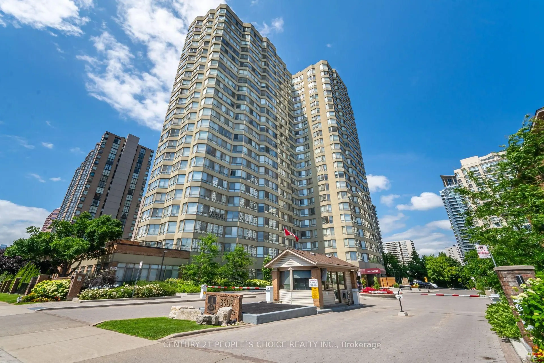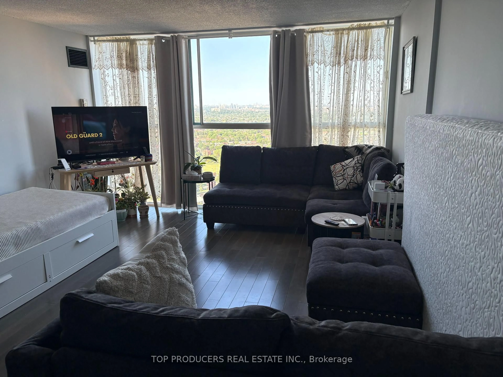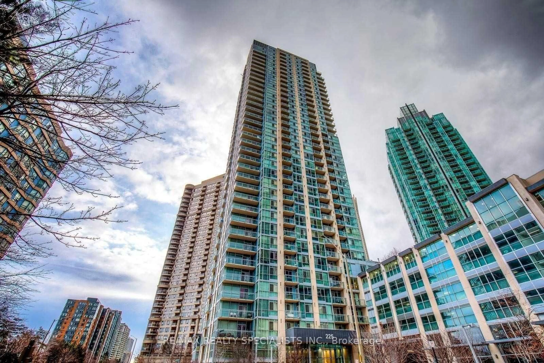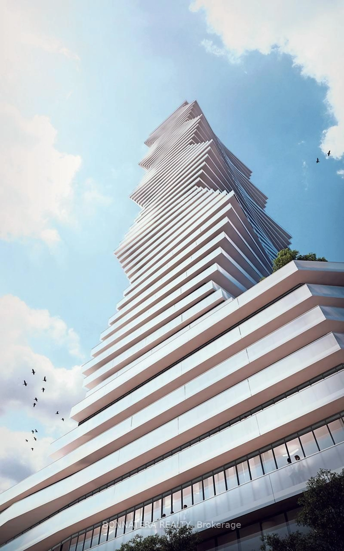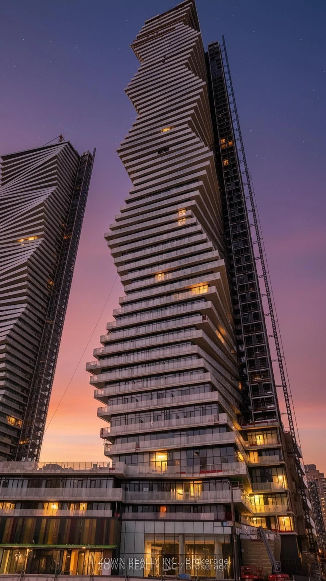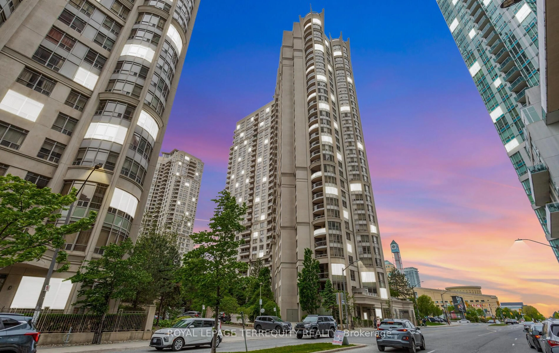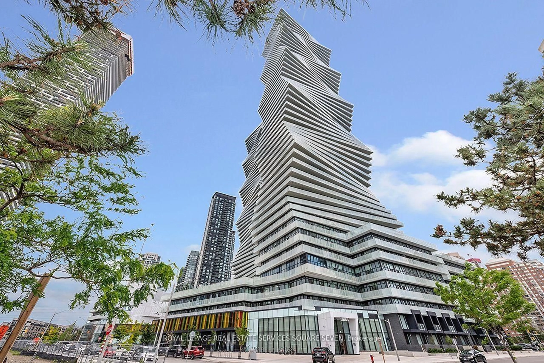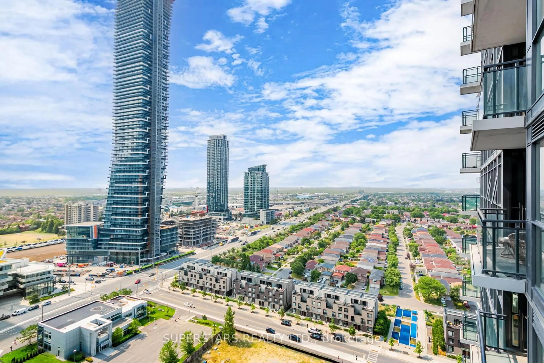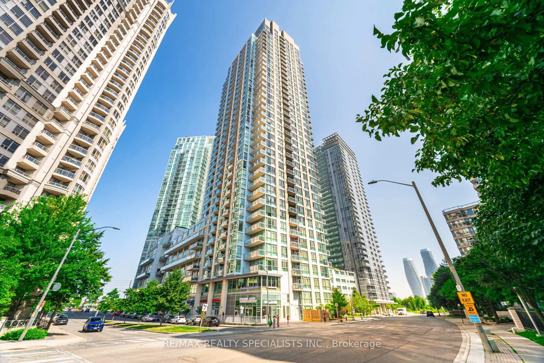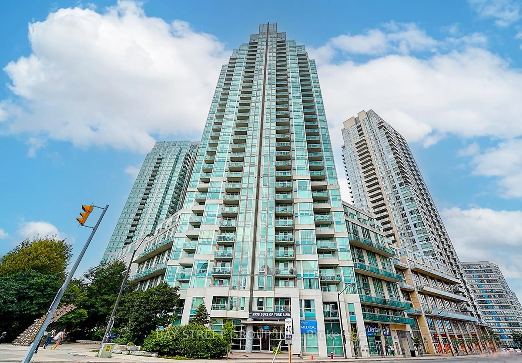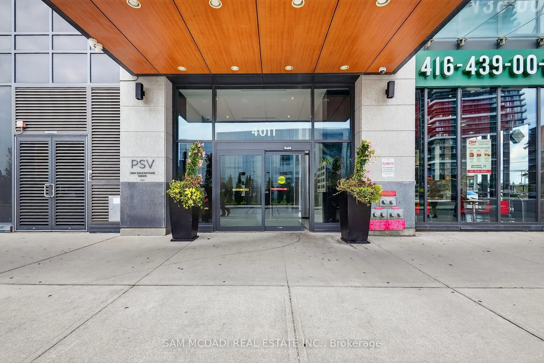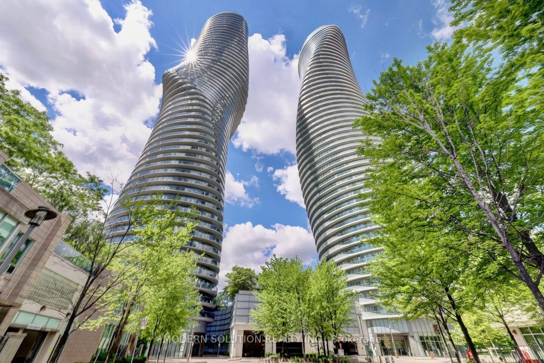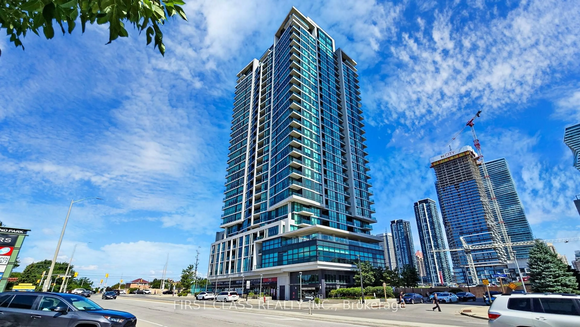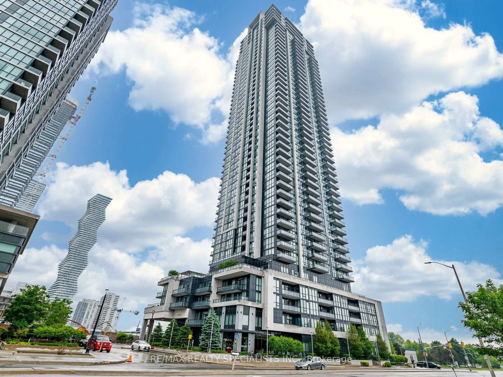Do not miss this stunning, bright, and spacious 1+den condo unit on the 41st floor, offering spectacular views of the Mississauga and Toronto skylines as well as Lake Ontario. With 670 square feet of living space, including the balcony, this unit is larger than some of the newer two-bedroom condos on the market. Meticulously maintained and thoughtfully upgraded, its ready for you to move in- just pack your bags! This home is perfect for savoring a morning coffee while soaking in the stunning views or unwinding after a long day with the mesmerizing city lights. The 9-foot floor-to-ceiling windows allow sunlight to pour in, creating a warm and inviting ambiance throughout the day. The units unbeatable location, breathtaking views, and functional layout are complemented by a parking spot and locker conveniently located near the building entrance on P2. The kitchen is a chefs dream, featuring stainless steel appliances, brushed-gold faucets, modern track lighting, marble-like quartz countertops with a breakfast bar, updated flooring, a chic backsplash, and under-cabinet lighting. The spacious primary bedroom is equipped with his-and-hers closets enhanced by premium California Closets organizers and is connected to a semi-ensuite four-piece bathroom with updated flooring. Additional highlights include a full-sized washer and dryer, a coat closet with high-end California Closets organizers, custom motorized blinds w/ remote control, and designer light fixtures. The building boasts an array of luxurious amenities: an indoor swimming pool, hot tub, sauna, gym, yoga, rooftop patio, theater, party/game room & meeting rm. Mins drive to Square One, UTM, Sheridan College, GO Stn, bus hub, Celebration Square, the Living Arts Ctr, T&T, YMCA, Central Library & major hwys. Nature enthusiasts will appreciate the proximity to nearby parks/trails: Riverwood Conservancy, Ashgate Park, & Creditview Woods. This is more than a home- its a lifestyle. Don't miss the chance to make it yours!
Inclusions: Premium California Closets organizers (bedroom closets and coat closet). Custom motorized blinds with remote control. Stainless steel fridge, stove, range hood fan with microwave and dishwasher. Full size front-load washer and dryer.
