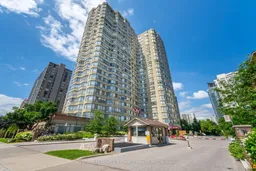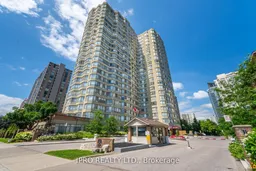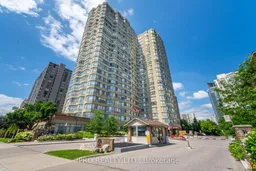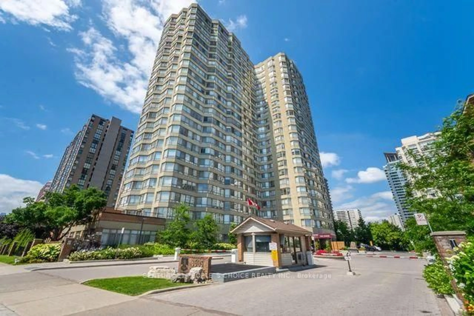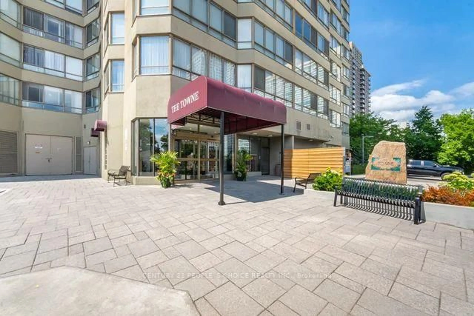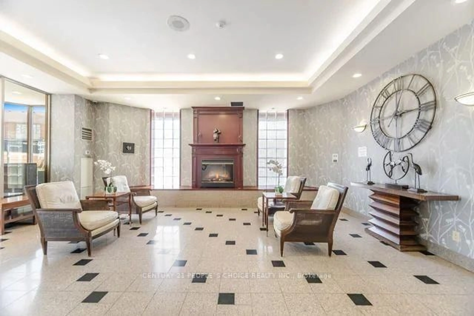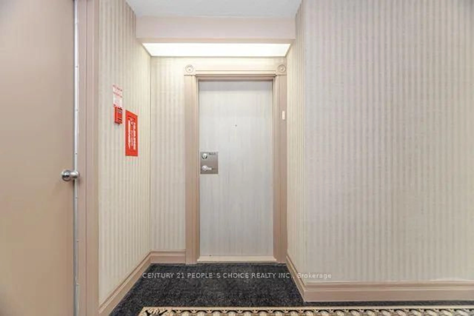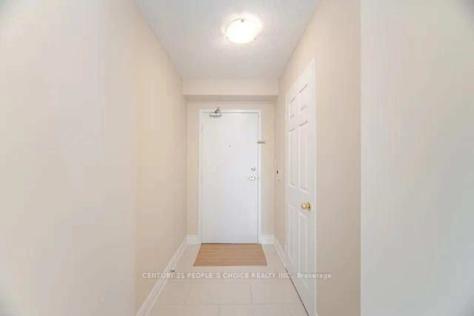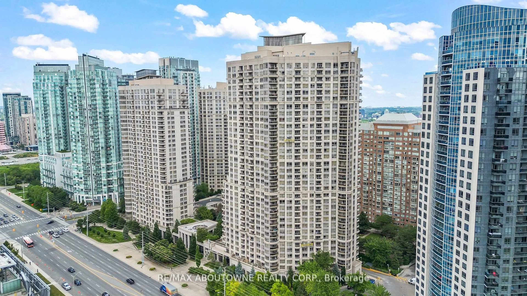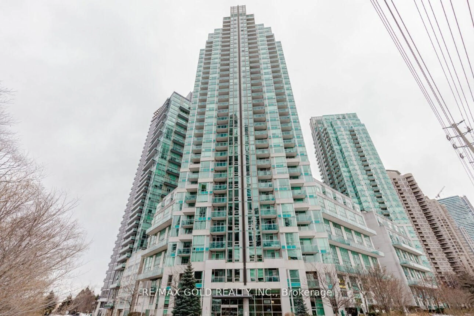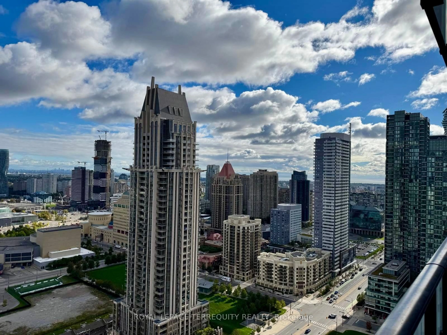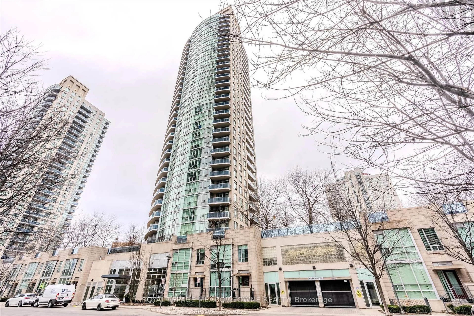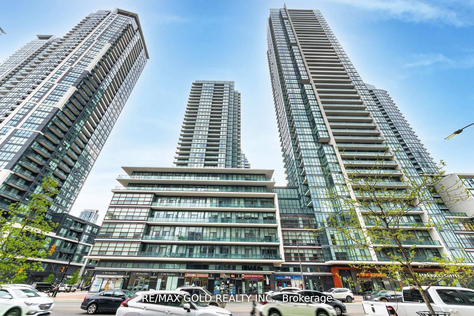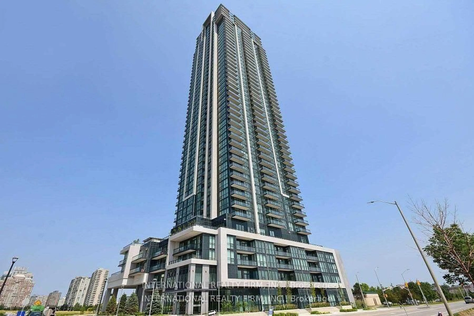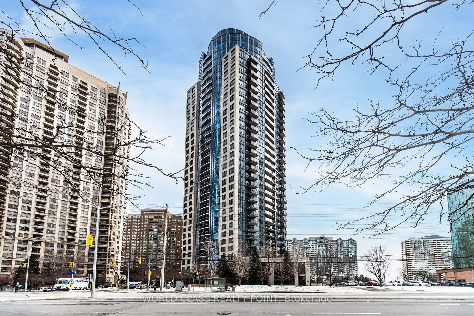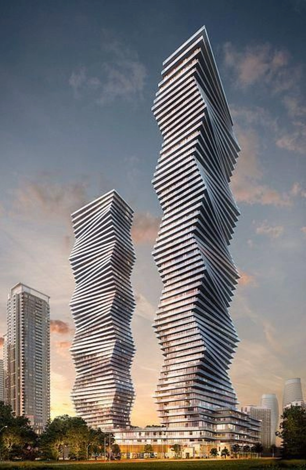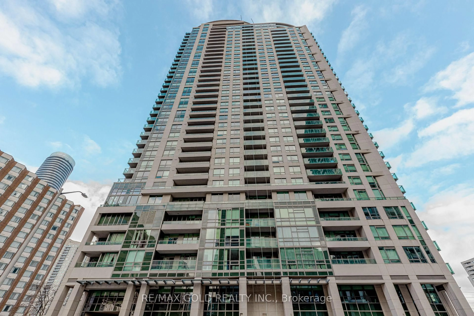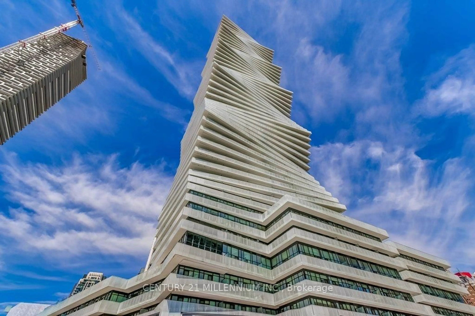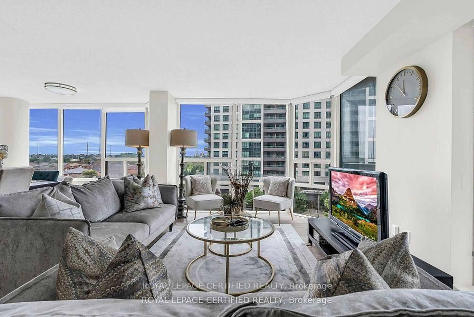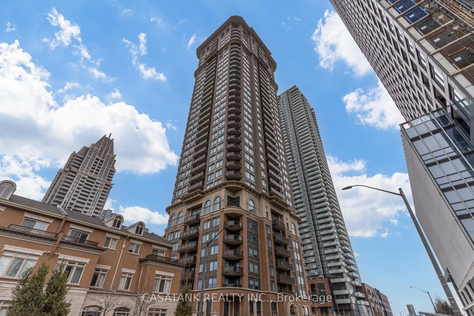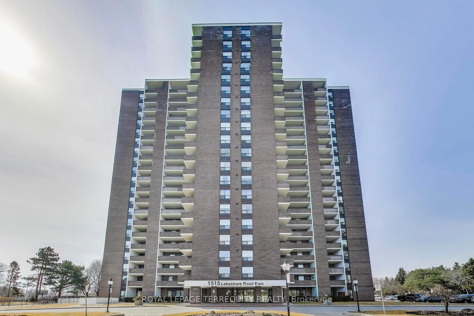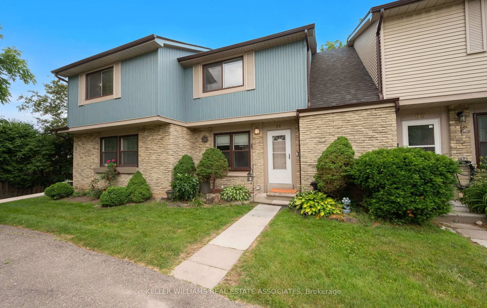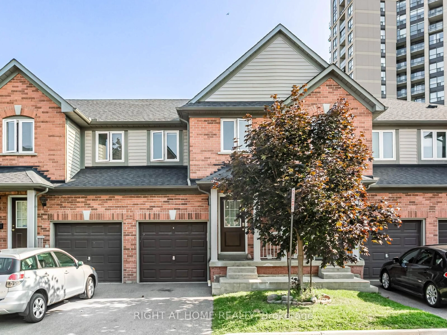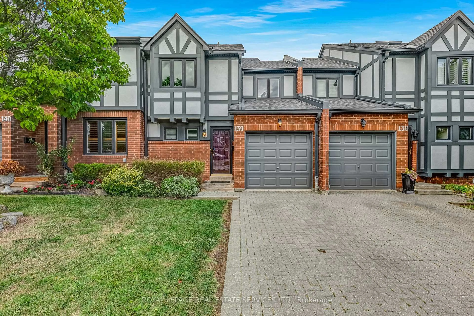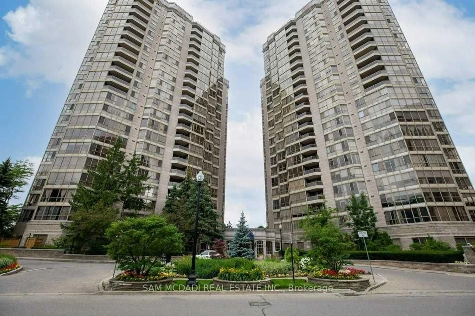3605 Kariya Dr #1603, Mississauga, Ontario L5B 3J4
Contact us about this property
Highlights
Estimated valueThis is the price Wahi expects this property to sell for.
The calculation is powered by our Instant Home Value Estimate, which uses current market and property price trends to estimate your home’s value with a 90% accuracy rate.Not available
Price/Sqft$426/sqft
Monthly cost
Open Calculator
Description
Welcome to this rarely available, sun-drenched 2-bedroom + solarium, 2-bathroom corner suite in one of Mississauga's most sought-after addresses The Towne. Offering an expansive 1,395 sq ft of thoughtfully designed living space, this home boasts unobstructed southeast views of Lake Ontario and the city skyline. Freshly painted and move-in ready, the smart layout features a bright, open-concept living and dining area with floor-to-ceiling windows, a modern kitchen with ample storage, a spacious primary retreat with walk-in closet and 4-piece ensuite, and a large second bedroom. The enclosed solarium with a door offers endless possibilities a third bedroom, private home office, or cozy den. All-inclusive living maintenance fees cover all utilities, high-speed internet, and cable TV. Includes two parking spots, free visitor parking, pets allowed with restrictions. Indulge in resort-style amenities: 24-hour concierge, indoor pool, indoor & outdoor Jacuzzis, sauna, indoor & outdoor gym, tennis & squash courts, party room, guest suites, and more. Unbeatable location steps to Square One, Kariya Park, schools, transit, GO Station, and major highways. This is more than a condo its a rare opportunity to own one of the largest and most versatile layouts in a prime downtown Mississauga building. Don't miss it!
Property Details
Interior
Features
Flat Floor
Living
7.07 x 3.07Open Concept / Combined W/Dining / Window
Solarium
3.0 x 2.91Window / French Doors
Dining
3.04 x 2.99Se View / Combined W/Living
Kitchen
3.34 x 2.5Tile Floor / Stainless Steel Appl / Granite Counter
Exterior
Parking
Garage spaces 2
Garage type Underground
Other parking spaces 0
Total parking spaces 2
Condo Details
Amenities
Concierge, Gym, Games Room, Guest Suites, Indoor Pool, Sauna
Inclusions
Property History
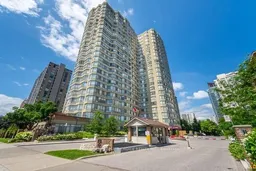 49
49