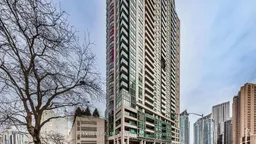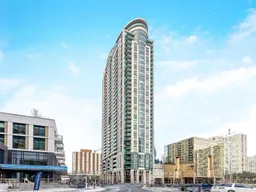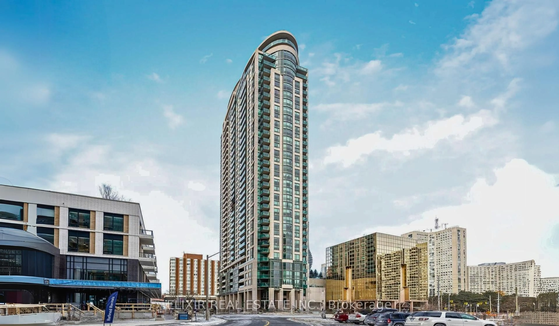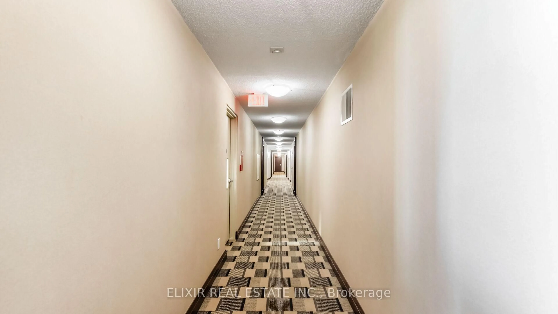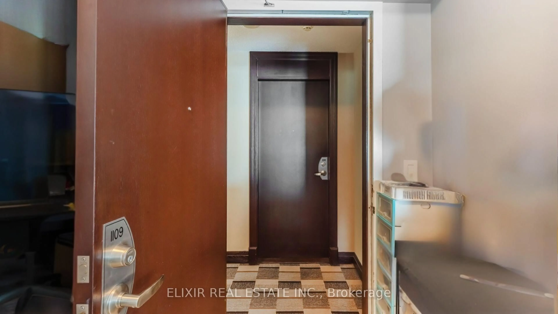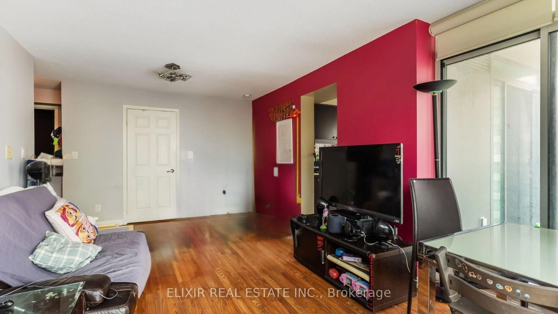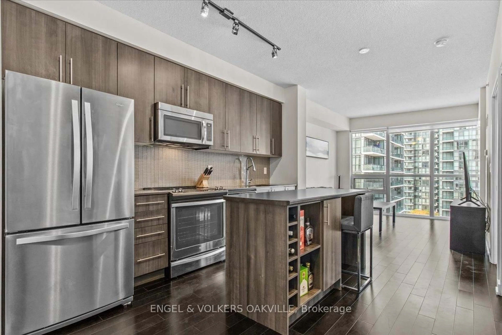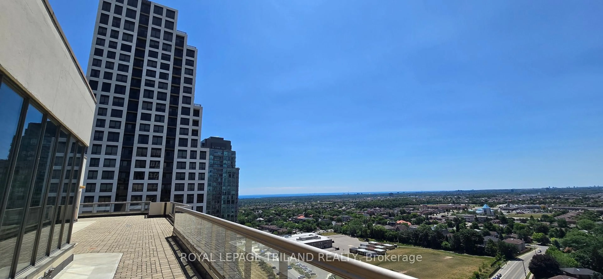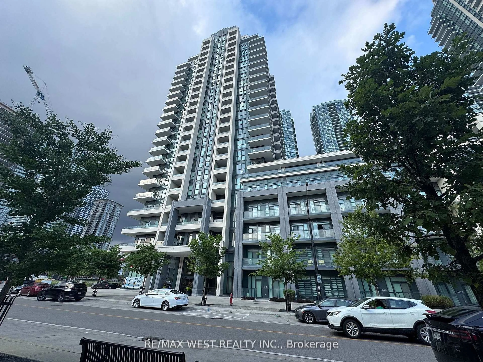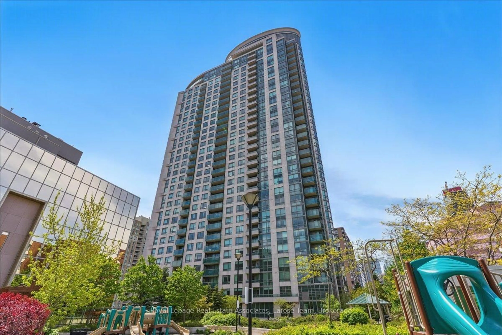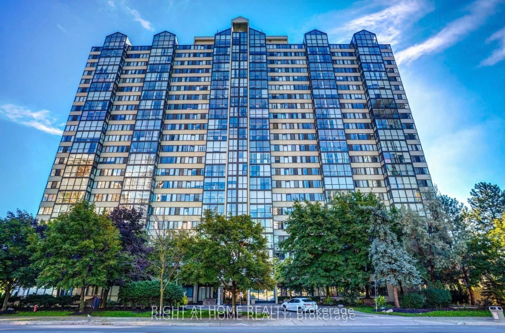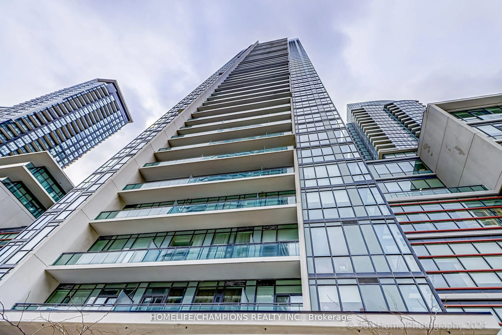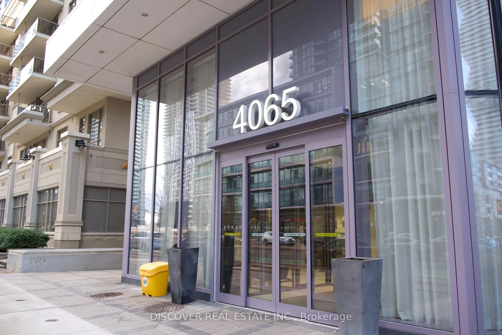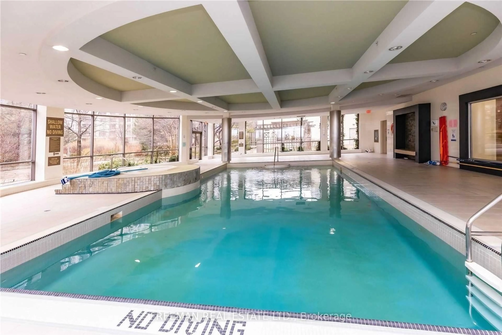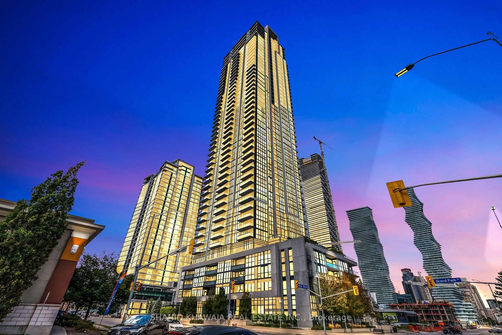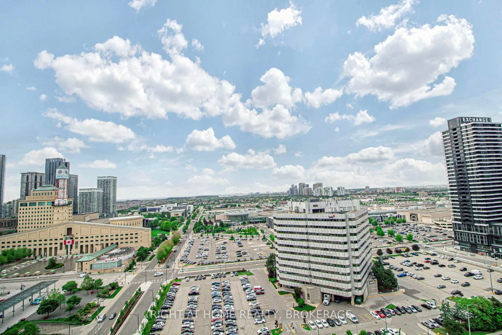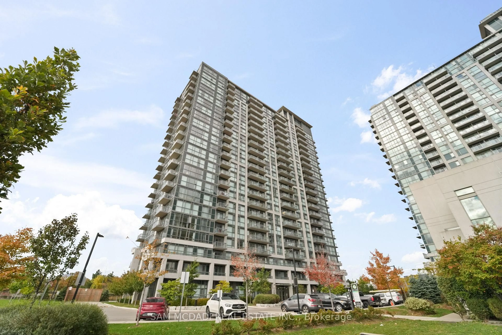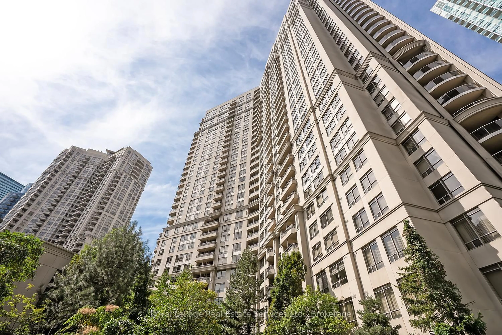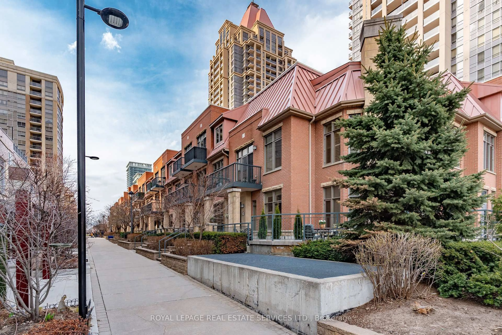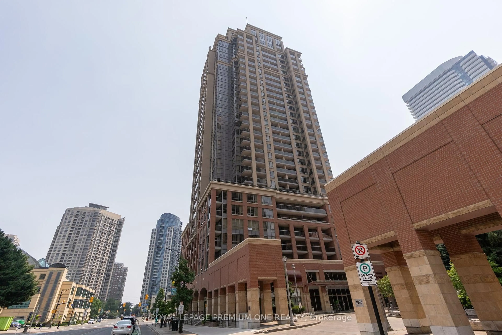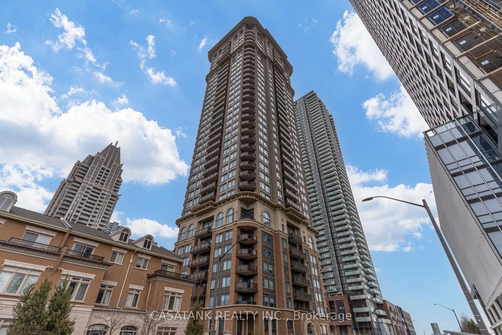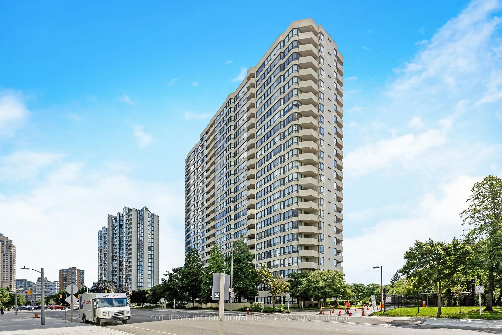208 Enfield Pl #1109, Mississauga, Ontario L5B 0G8
Contact us about this property
Highlights
Estimated valueThis is the price Wahi expects this property to sell for.
The calculation is powered by our Instant Home Value Estimate, which uses current market and property price trends to estimate your home’s value with a 90% accuracy rate.Not available
Price/Sqft$660/sqft
Monthly cost
Open Calculator
Description
Welcome to luxury living in the heart of Mississauga! This beautifully designed 863 sq. ft. 2-bedroom, 2-bathroom condo offers the perfect blend of elegance, comfort, and convenience. Expansive floor-to-ceiling windows and high ceilings create a bright and airy atmosphere, while the open-concept layout seamlessly connects the modern kitchen, spacious living area, and a private balcony, making it an ideal space for both relaxation and entertaining. Beyond the suite, residents enjoy world-class amenities, including a 24/7 concierge and security, an indoor pool, a game room, and a rooftop terrace with a BBQ area. Additional conveniences such as a theatre, library, and guest suites make this building truly exceptional. Ideally located near Square One Mall, Celebration Square, Sheridan College, and a variety of restaurants and entertainment options, this condo places you in the heart of it all. Commuters will appreciate easy access to major highways, the GO train station, nearby hospitals, and the upcoming LRT stop. This is a rare opportunity to experience luxury, comfort, and urban convenience all in one.
Property Details
Interior
Features
Main Floor
Dining
5.98 x 3.4Laminate / Open Concept / Combined W/Living
Kitchen
2.97 x 2.3Tile Floor / Granite Counter / Stainless Steel Appl
Primary
3.65 x 3.2Laminate / W/I Closet / 4 Pc Ensuite
2nd Br
3.94 x 2.7Laminate / Closet / Large Window
Exterior
Features
Parking
Garage spaces -
Garage type -
Total parking spaces 1
Condo Details
Amenities
Concierge, Gym, Party/Meeting Room, Indoor Pool, Visitor Parking
Inclusions
Property History
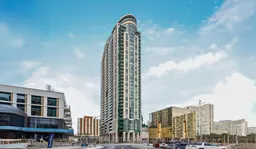 22
22