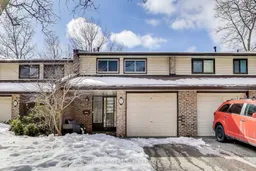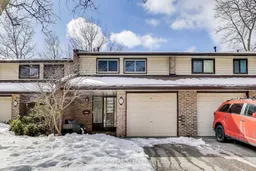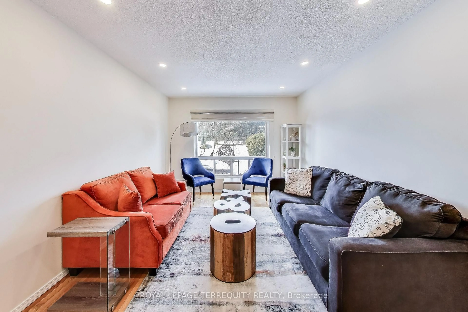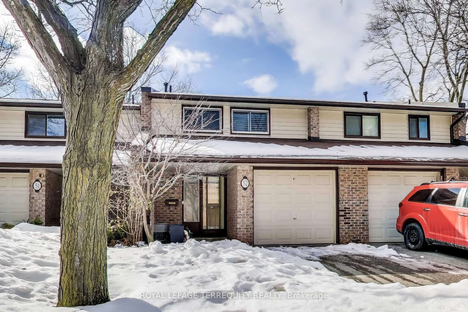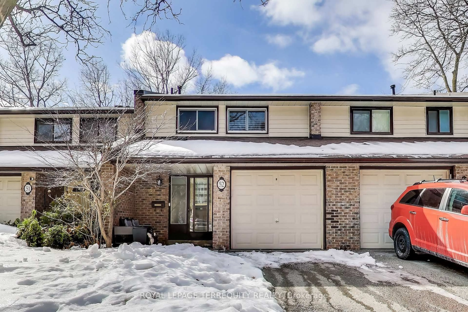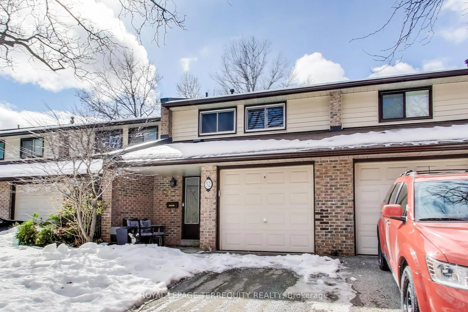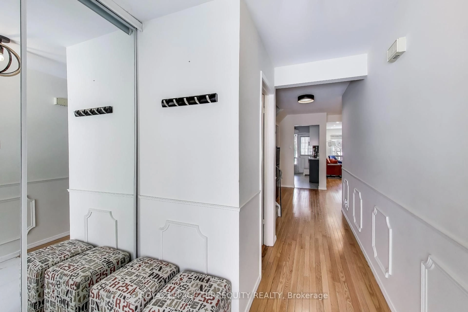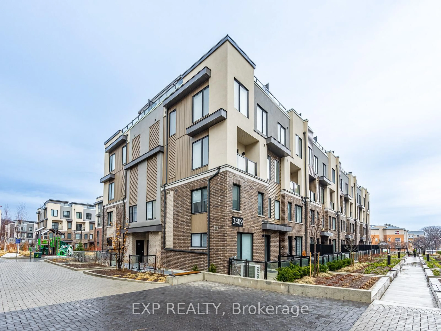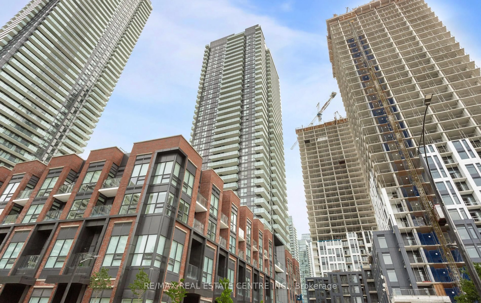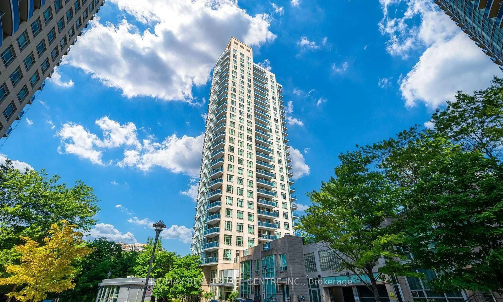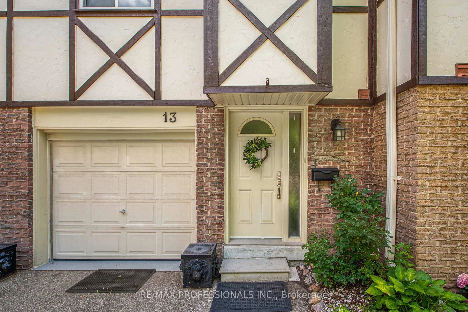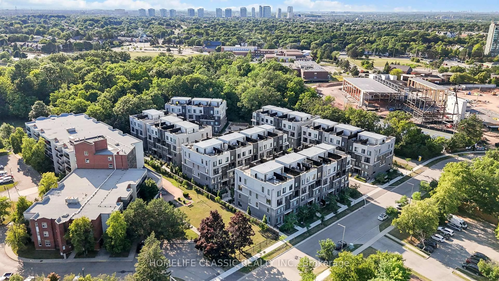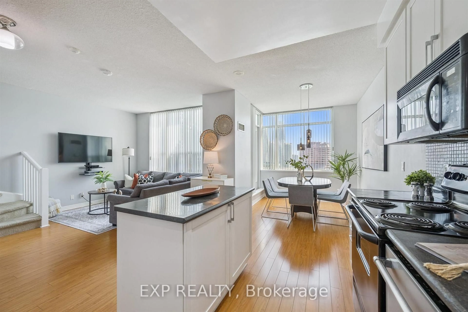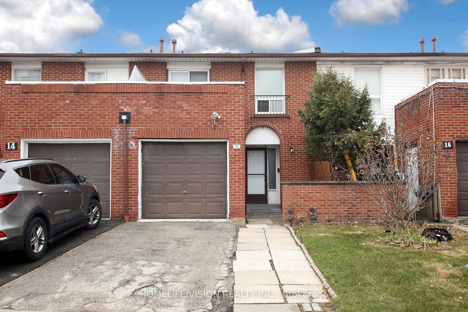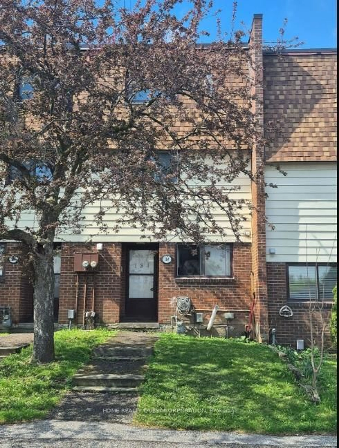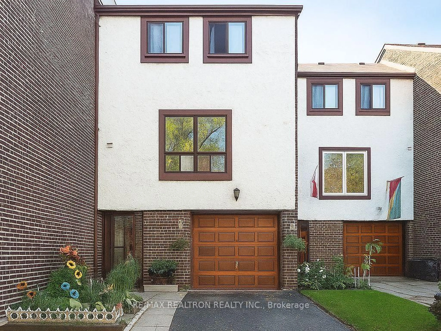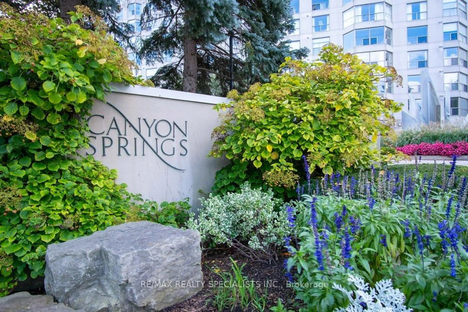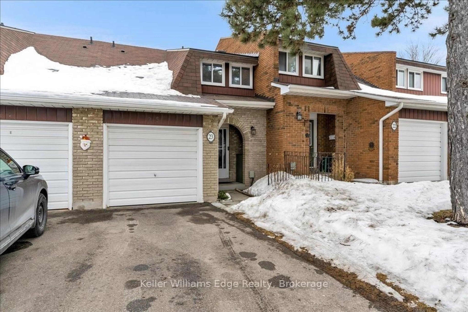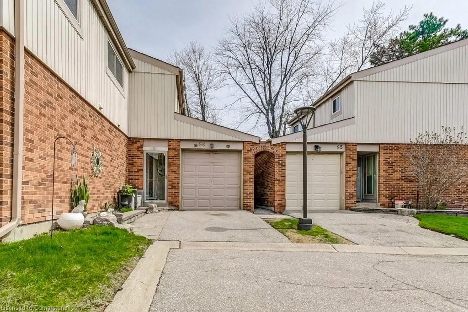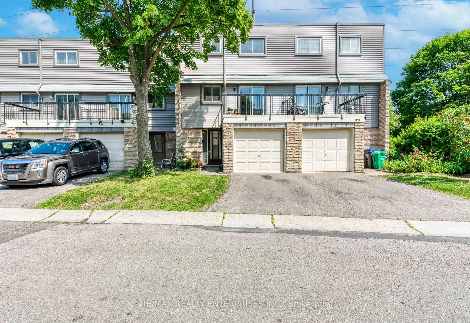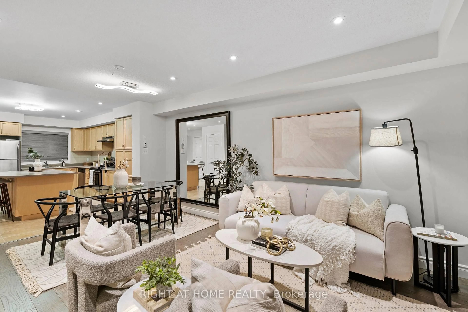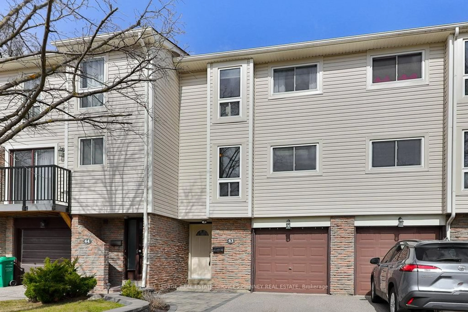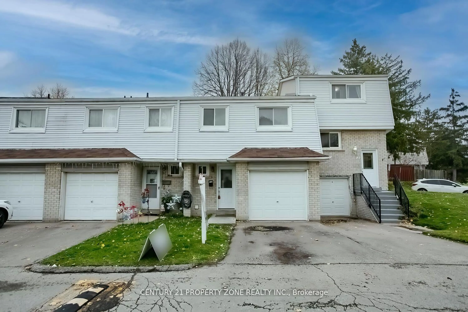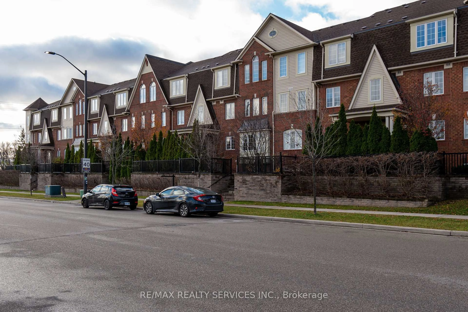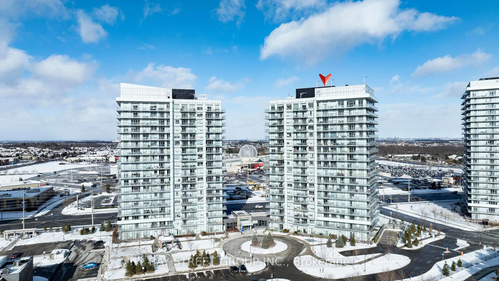2020 South Millway #52, Mississauga, Ontario L5L 1K2
Contact us about this property
Highlights
Estimated valueThis is the price Wahi expects this property to sell for.
The calculation is powered by our Instant Home Value Estimate, which uses current market and property price trends to estimate your home’s value with a 90% accuracy rate.Not available
Price/Sqft$619/sqft
Monthly cost
Open Calculator

Curious about what homes are selling for in this area?
Get a report on comparable homes with helpful insights and trends.
+9
Properties sold*
$729K
Median sold price*
*Based on last 30 days
Description
Welcome to 2020 South Millway #52 townhouse that was fully renovated in 2023 (check out the attached renovations & upgrades list). Located in the desirable Erin Mills community of Mississauga , this immaculate home boasts 3 spacious bedrooms with lots of natural light, 1.5 fully renovated bathrooms, and a finished basement providing ample space for a 4th bedroom, home office, gym, or playroom. The newly renovated kitchen with SS appliances opens to a private patio backing onto beautiful Brookmede Park. At the end of the day, relax in the large living room that overlooks the private patio. This home is located in a well maintained condo complex, close to schools , university ( University Of Toronto/UTM) parks, trails, shopping centers (Millway Shopping Centre, South Common Mall, and Erin Mills Town Centre) a community center, medical clinics, and a hospital (Credit Valley Hospital).Easy access to public transportation and to major highways allowing for a convenient travel throughout the GTA.
Property Details
Interior
Features
Main Floor
Dining
2.16 x 3.05hardwood floor / O/Looks Living
Kitchen
3.38 x 2.41Stainless Steel Appl / W/O To Patio
Living
5.49 x 3.3hardwood floor / Combined W/Dining / Large Window
Exterior
Parking
Garage spaces 1
Garage type Built-In
Other parking spaces 1
Total parking spaces 2
Condo Details
Amenities
Bbqs Allowed, Visitor Parking
Inclusions
Property History
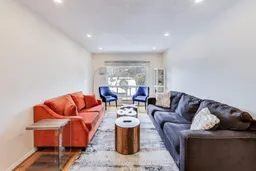 30
30