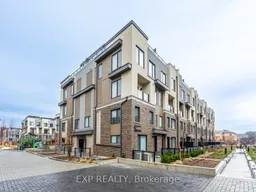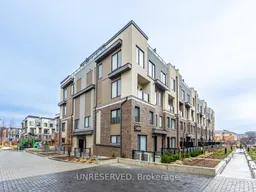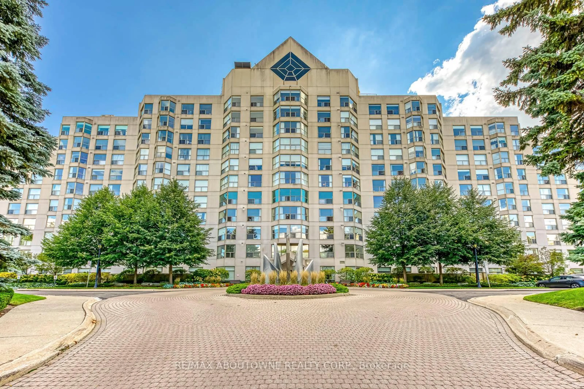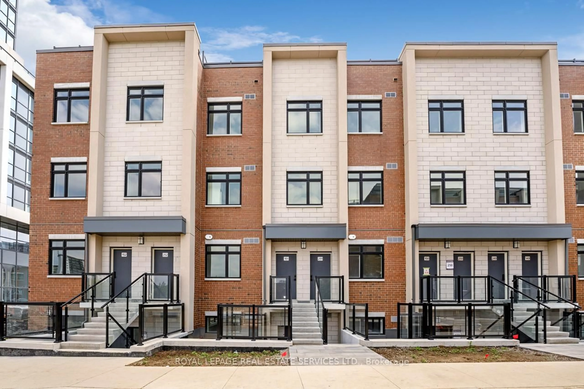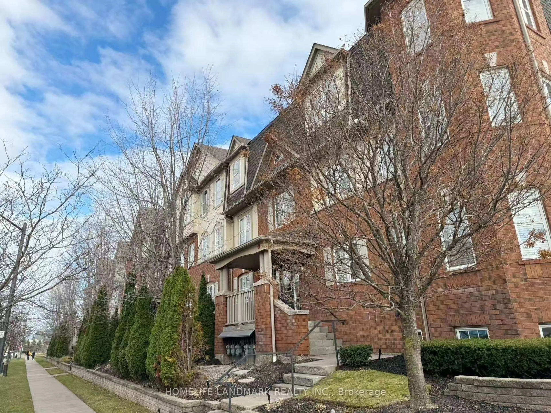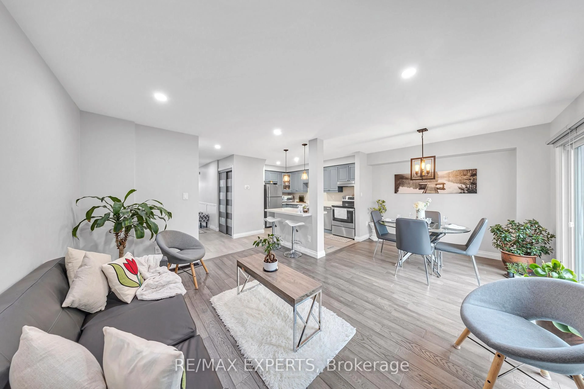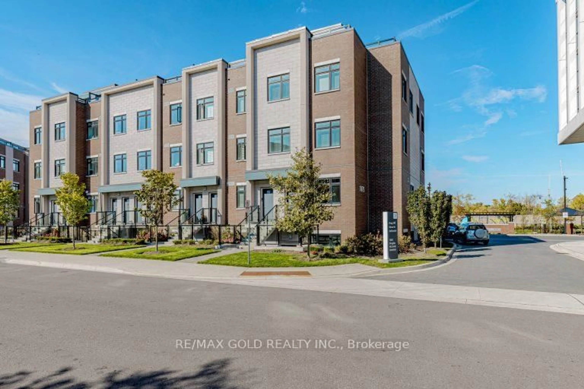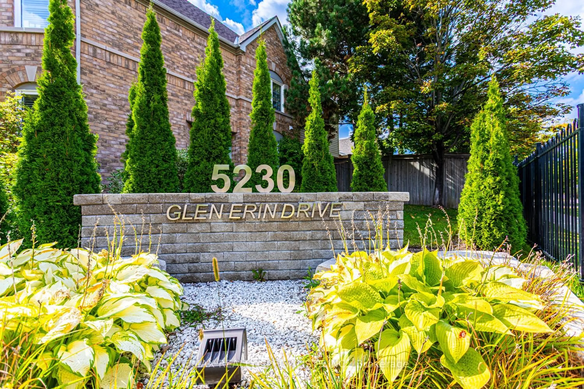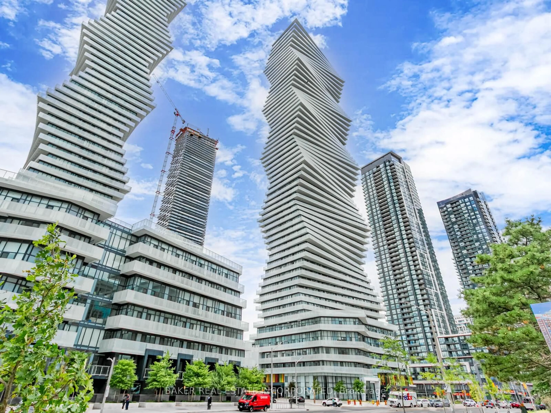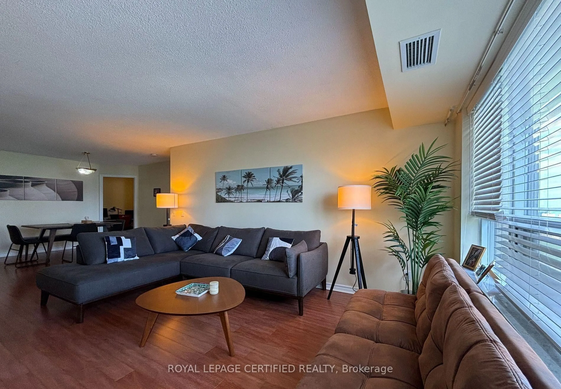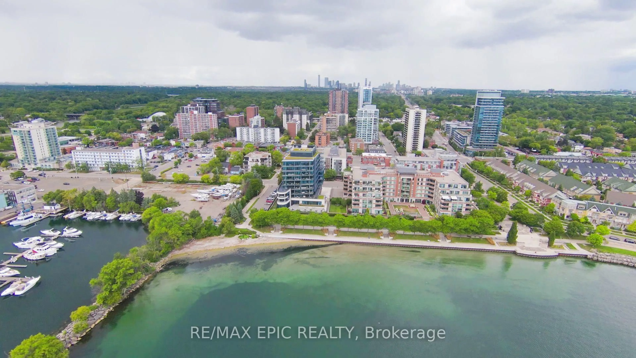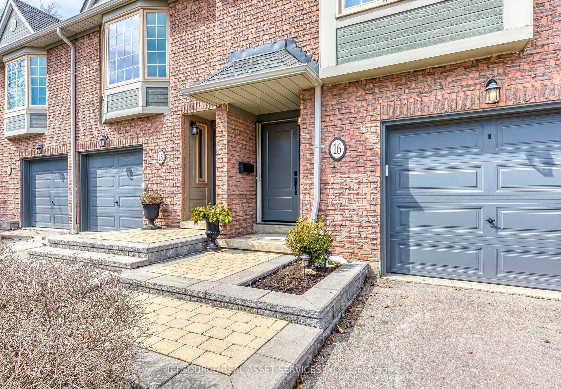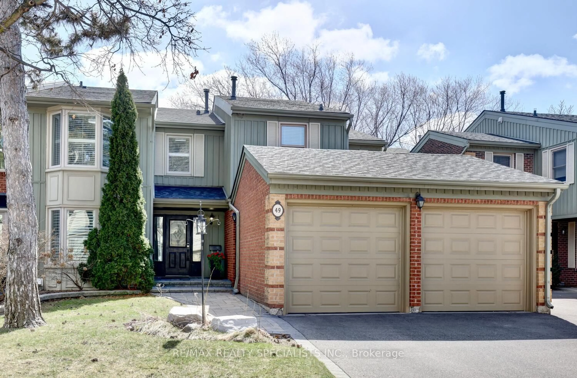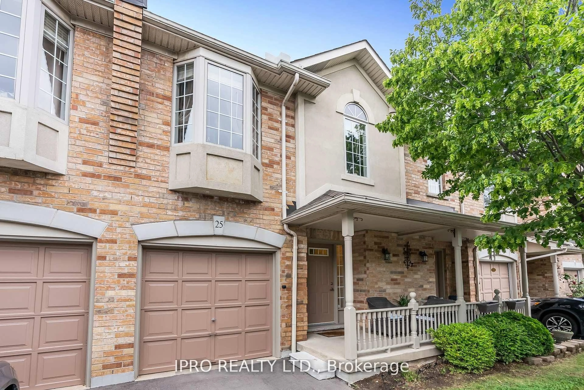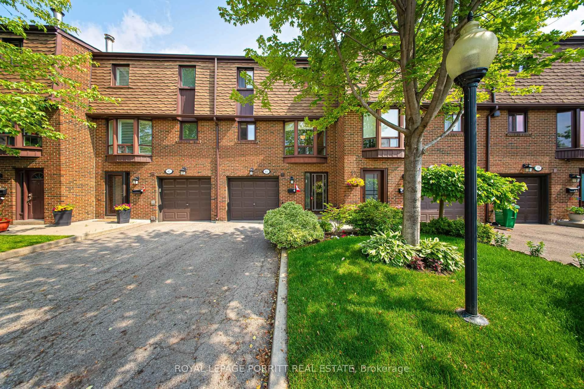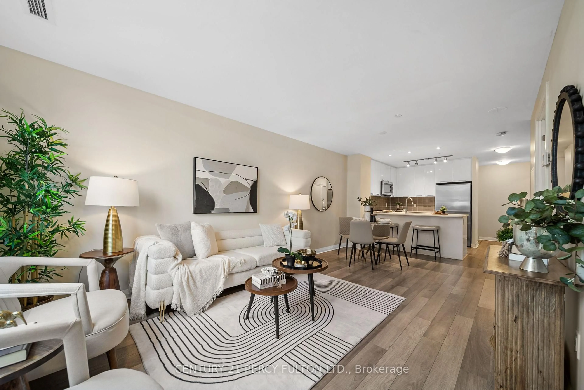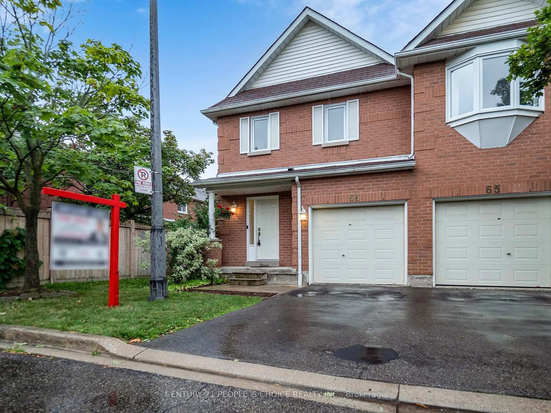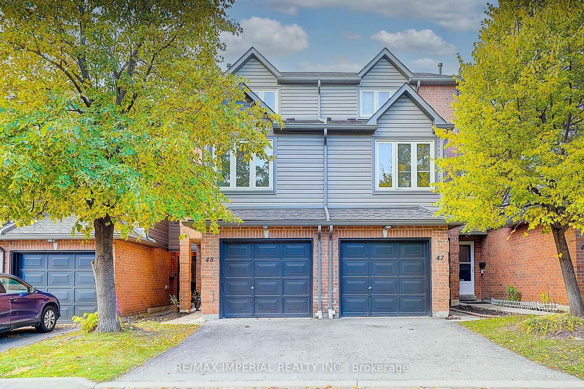Modern Corner-Unit Townhome with Rooftop Terrace | 3409 Ridgeway Drive, Unit #18 Step into stylish, upgraded living in this stunning 1,349 sq. ft. corner-unit townhome, completed in Fall 2023 and loaded with $30K in premium upgrades. Designed with both comfort and functionality in mind, this home features soaring 9-ft ceilings, elegant oak-inspired vinyl flooring throughout, and luxurious carpeting on the stairs. The open-concept main level is perfect for entertaining, complete with recessed pot lighting, a breakfast bar, and a generous walk-in pantry. The spacious primary suite offers double closets, large windows for natural light, and a wall-mounted TV outlet for added convenience. The ensuite bathroom exudes sophistication with a frameless glass shower and matte black finishes. Bedrooms feature custom closet organizers, and a stacked washer/dryer is conveniently located near the bedrooms. A versatile flex space is perfectly positioned near the rooftop terraceideal for a home office. Step outside to your private 400 sq. ft. rooftop terrace with a gas line for your BBQ perfect for hosting and relaxing under the stars. Tucked away in a quiet part of the complex, this unit offers added privacy while still being just steps from a private playground and outdoor fitness area. Includes one underground parking spot. Unbeatable location - minutes from Highway 403, Costco (4 mins), Erin Mills Town Centre (6 mins), Credit Valley Hospital (7 mins), and T&T Supermarket (5 mins, opening 2026). Steps away from The Way Plaza featuring a pharmacy, walk-in clinic, physiotherapy, dental office, barber shop, animal hospital, and more. With top-rated schools just a short walk away, this is a rare opportunity to own a turnkey home in a prime location. Dont miss out!
Inclusions: Refrigerator , stove , microwave , dishwasher, washing machine and dryer , windowcoverings and closet organizers , gas Napoleon BBQ*
