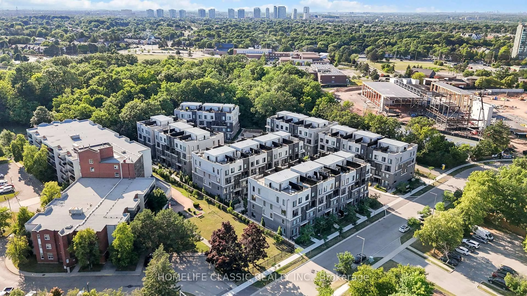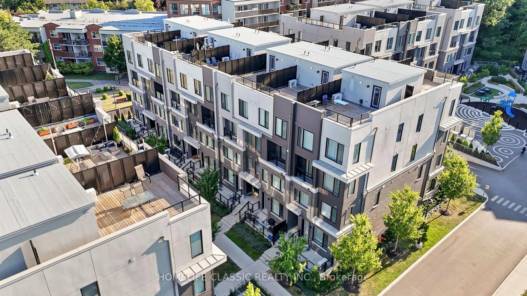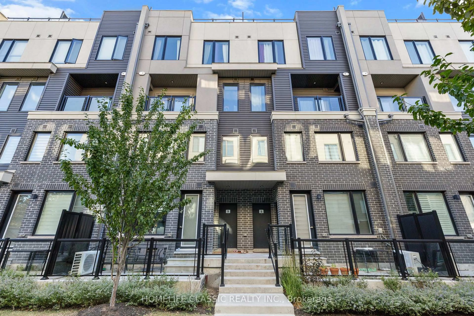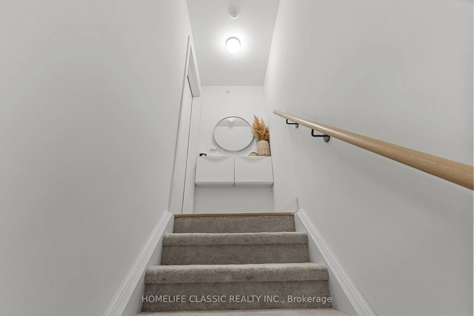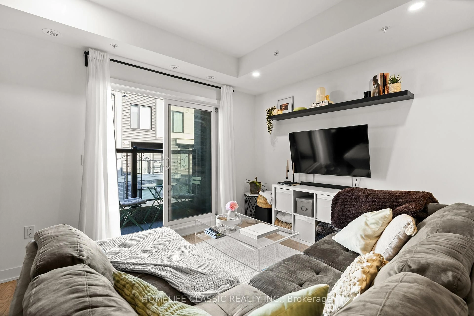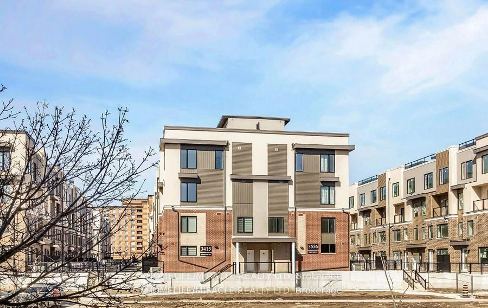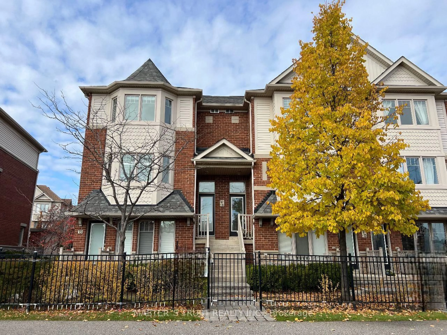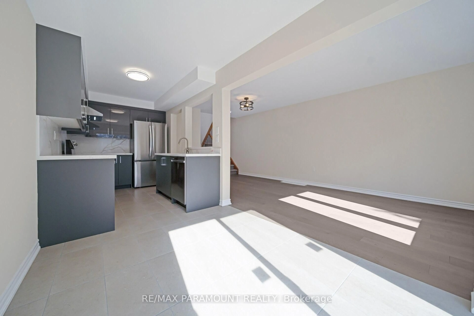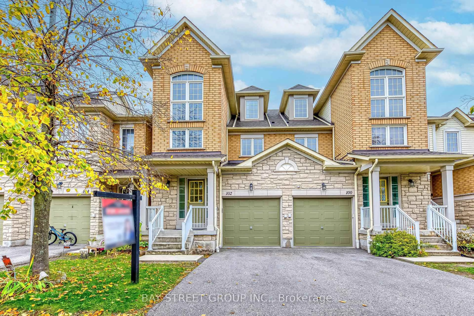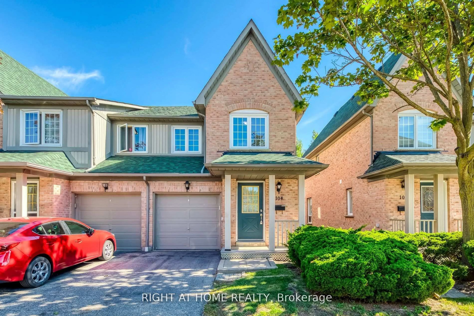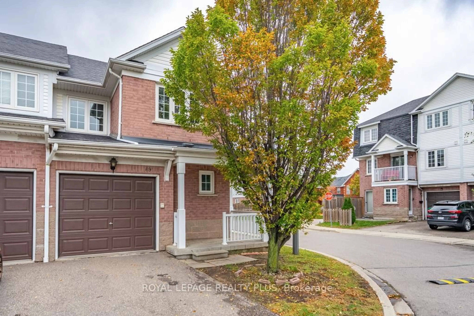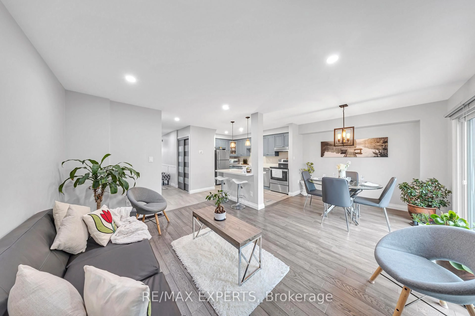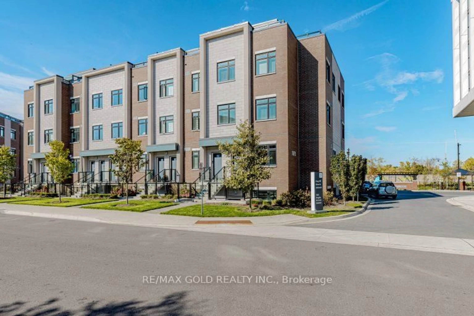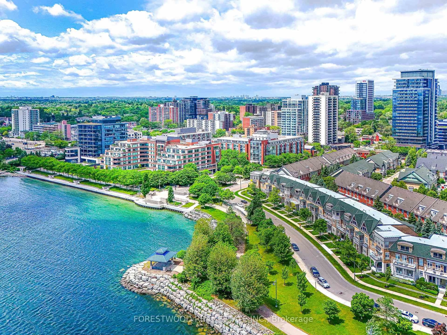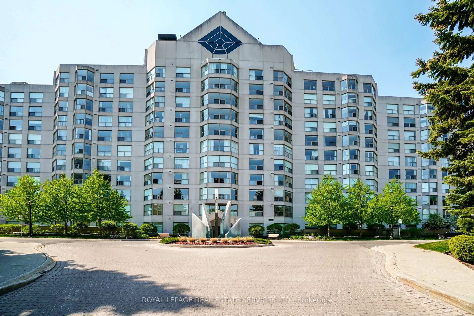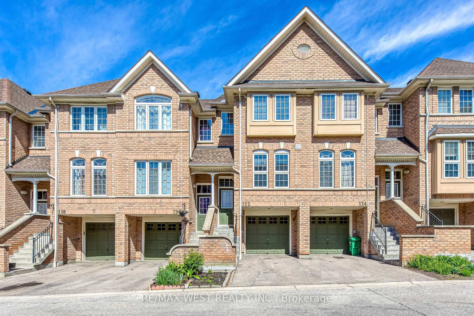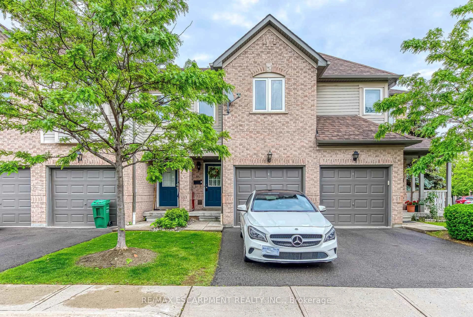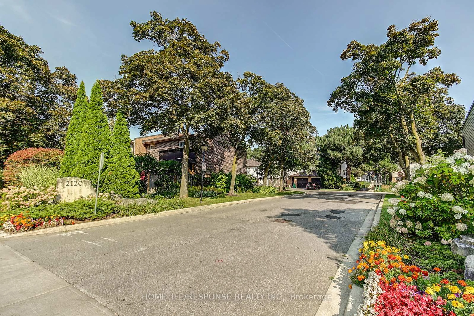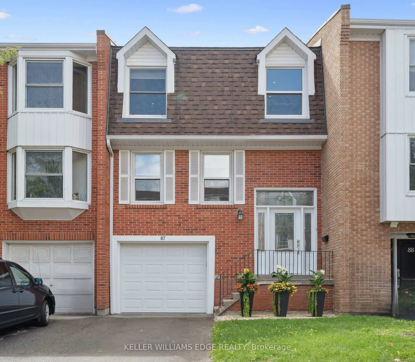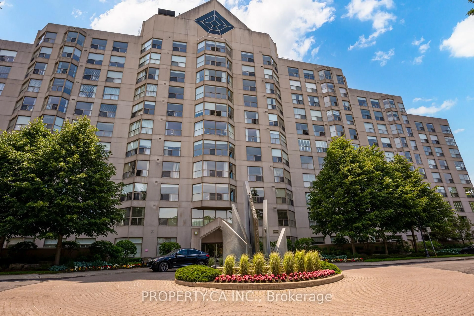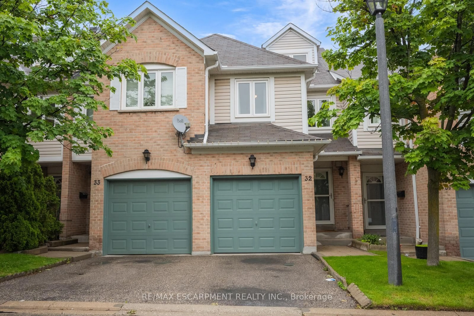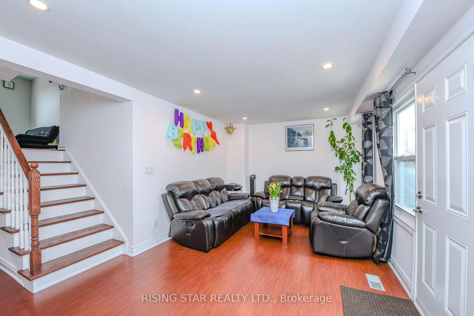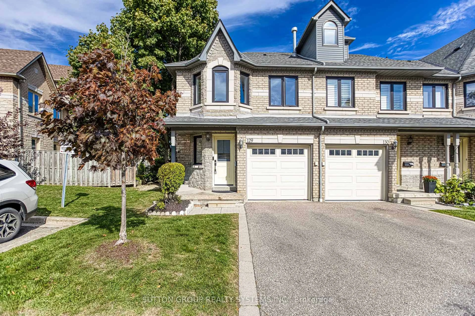3476 Widdicombe Way #9, Mississauga, Ontario L5L 2M5
Contact us about this property
Highlights
Estimated valueThis is the price Wahi expects this property to sell for.
The calculation is powered by our Instant Home Value Estimate, which uses current market and property price trends to estimate your home’s value with a 90% accuracy rate.Not available
Price/Sqft$561/sqft
Monthly cost
Open Calculator

Curious about what homes are selling for in this area?
Get a report on comparable homes with helpful insights and trends.
*Based on last 30 days
Description
Step into modern comfort with this state of the art 2 bedroom, 3 bath stacked Condo. Luxurious sleek finishes, and upgraded decor packages from the builder, will help you feel right at home. The added bonus of a spacious rooftop terrace merges outdoor living with everyday comfort and is a great entertaining spot! Beautiful stainless steel appliances, contemporary laminate through-out, 9-ft ceilings and open concept living add to the brightness of this unit. Located in a vibrant community with nearby schools, a hospital, parks and walking trails, you will enjoy a seamless mix of accessibility, family friendly living and urban convenience. Welcome Home!
Property Details
Interior
Features
Main Floor
Kitchen
2.13 x 3.04Pot Lights / Quartz Counter / Backsplash
Living
3.15 x 3.16Open Concept / W/O To Balcony / Laminate
Other
3.26 x 1.16Balcony
Breakfast
2.13 x 2.04Breakfast Area / Laminate / Large Window
Exterior
Features
Parking
Garage spaces 1
Garage type Underground
Other parking spaces 0
Total parking spaces 1
Condo Details
Inclusions
Property History
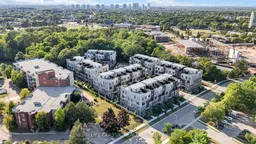 26
26