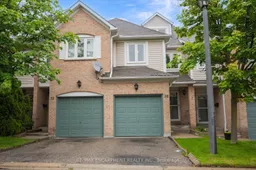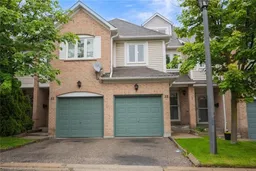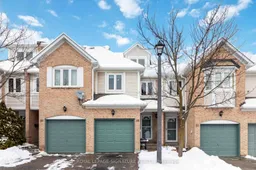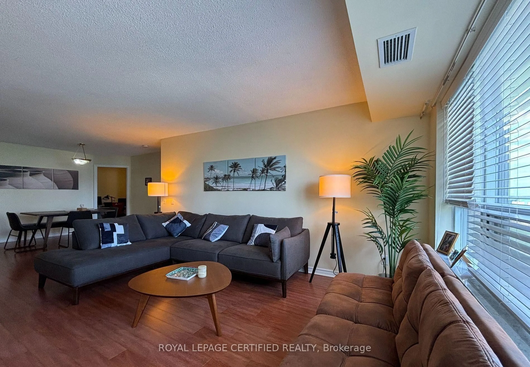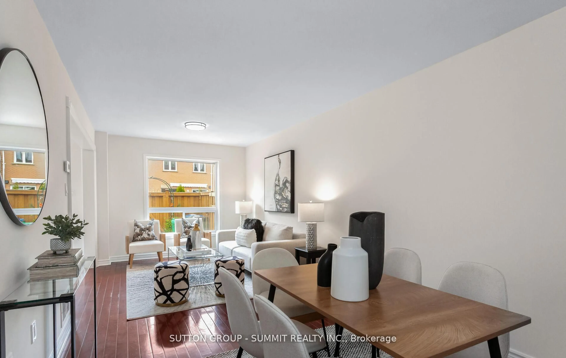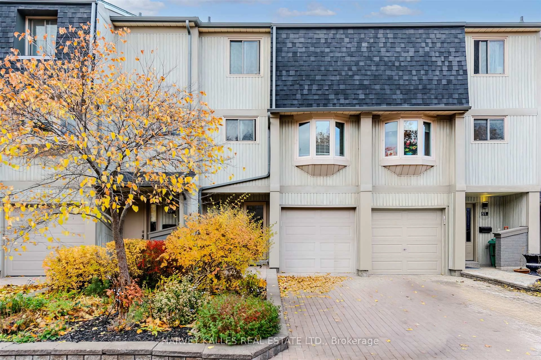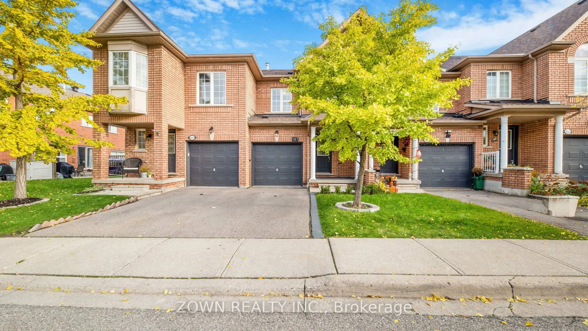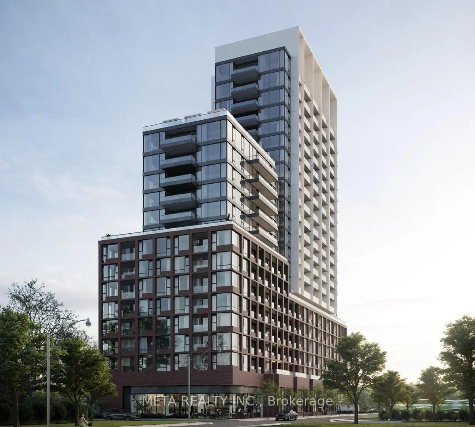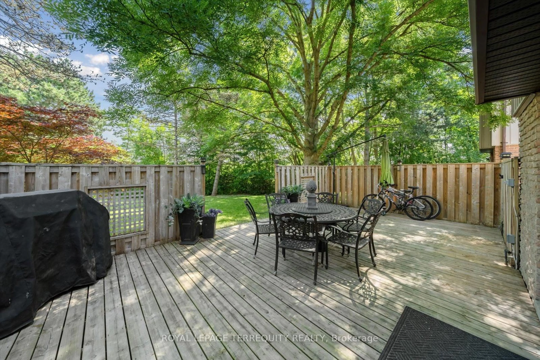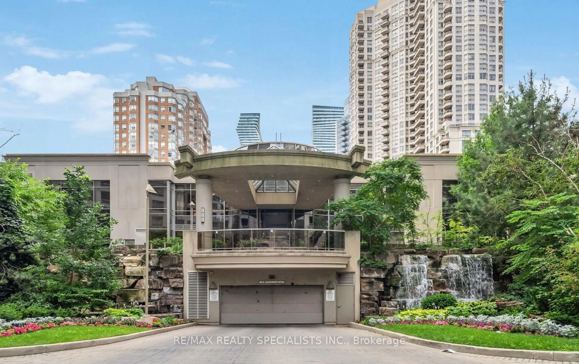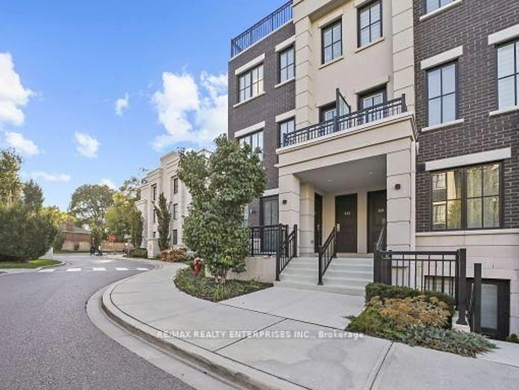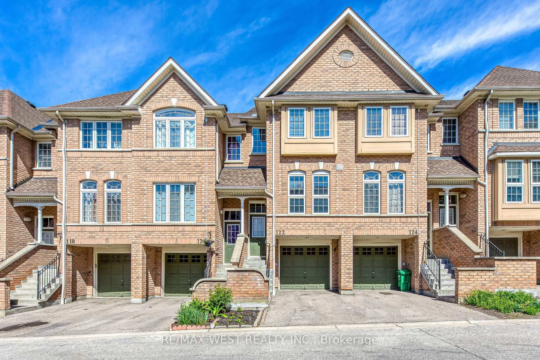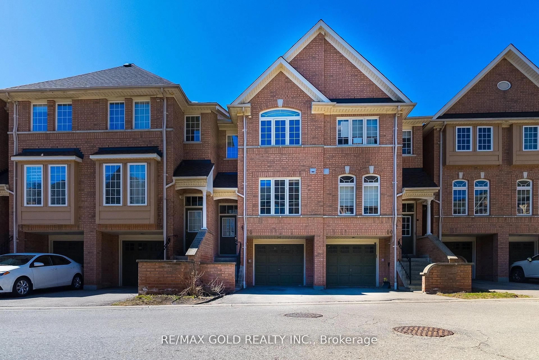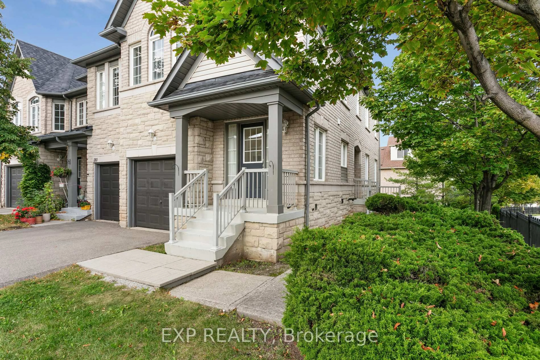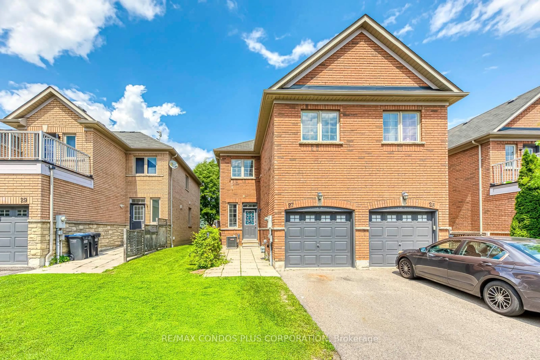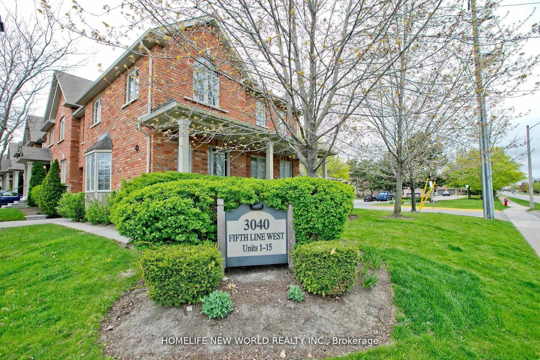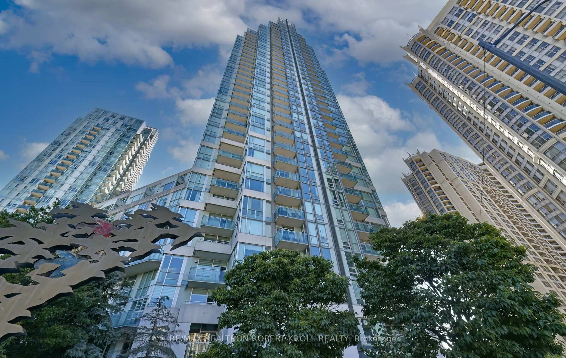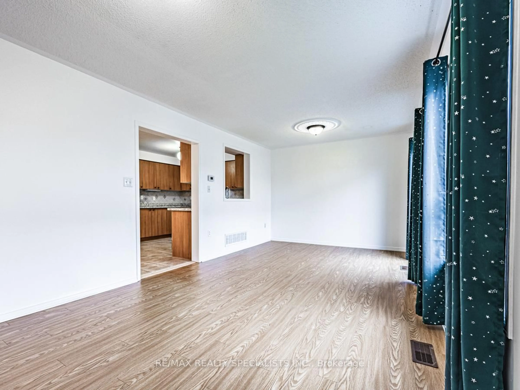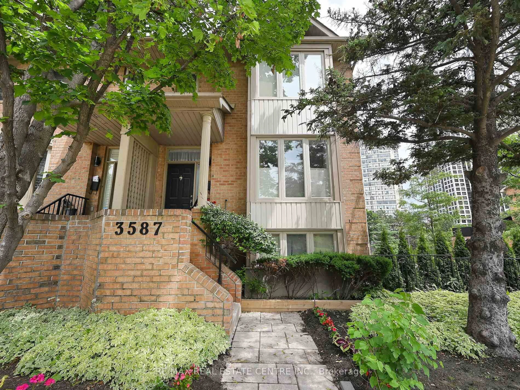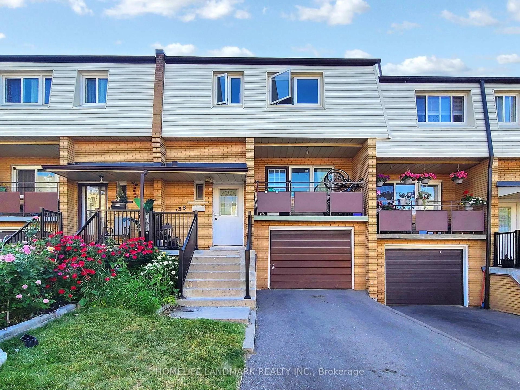Welcome to this beautifully maintained 3-bedroom, 3-bathroom townhome, nestled in a vibrant and highly desirable neighbourhood that perfectly blends community charm with modern convenience. Offering over three levels of thoughtfully designed living space, this 2.5-storey home is ideal for families, professionals, or anyone seeking a stylish, low-maintenance lifestyle. Step through the front door into a bright and open main floor layout, where the living space and kitchen seamlessly flow together - perfect for both everyday living and entertaining. The functional kitchen is well-appointed and features ample cabinetry and counter space. A sliding glass door off the eating area leads to the backyard, creating a natural extension of the living space and making it easy to enjoy summer evenings outdoors. Upstairs, you'll find all three bedrooms, including a primary retreat paired with modern 4-piece bathroom. Each bedroom is filled with natural light and offers plenty of storage, creating a restful sanctuary for every member of the household. An additional 4-piece bathroom will complete this level the top of the home, the third-floor loft-style den offers a flexible and inviting space ideal as a home office, playroom, media lounge, or guest suite. With its airy feel and quiet separation from the rest of the home, it's a true bonus feature that enhances the versatility of this property. The fully finished basement provides even more living space, complete with an addition& bathroom and endless potential for a rec room or gym. With a smart layout, three levels above grade, and a fully finished lower level, this home truly has it all. Located close to parks, schools, shopping, and transit, it's a rare opportunity to enjoy both space and location in one exceptional package. Taxes estimated as per city's website. Property is being sold under Power of Sale, sold as is, where is.
Inclusions: None - Sold "As Is" as per Schedule B. Vendor does not warrant ownership or condition of chattels
