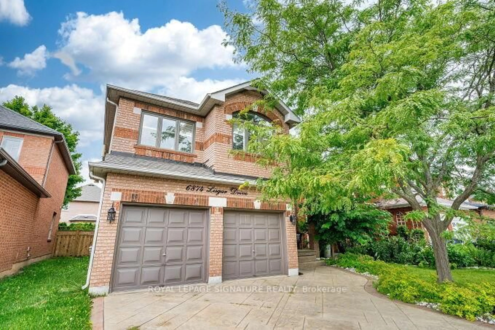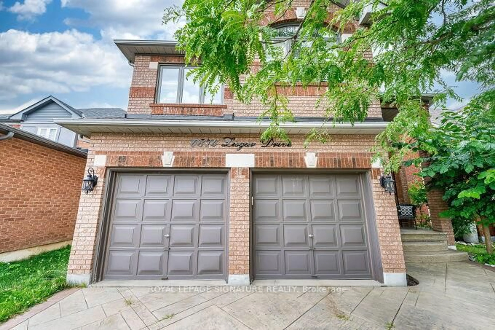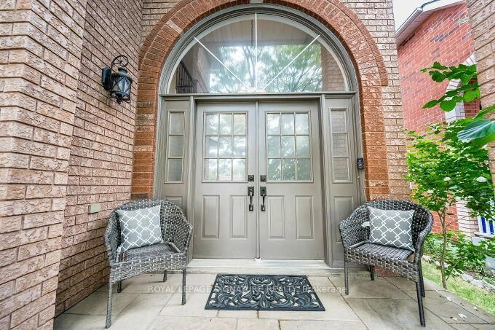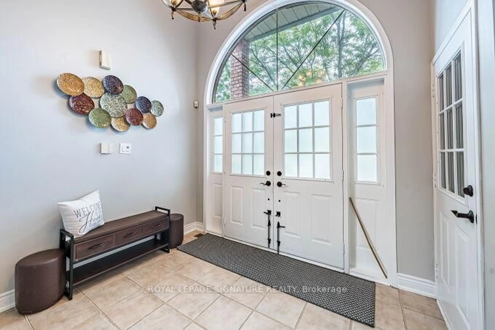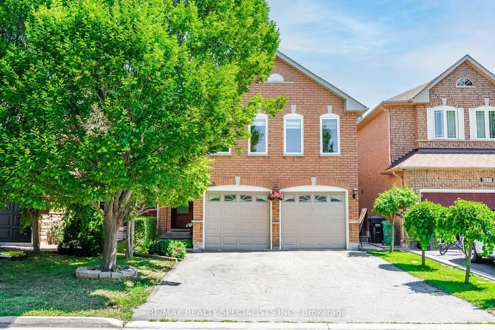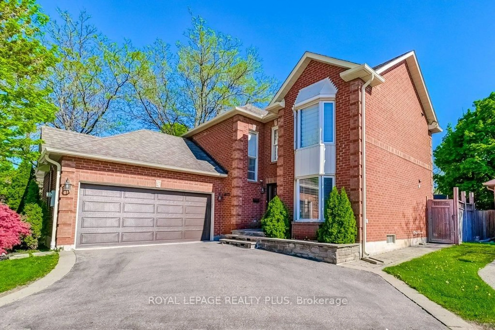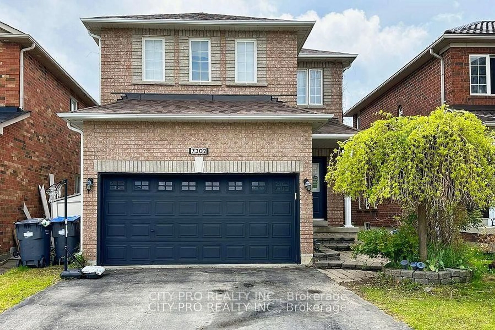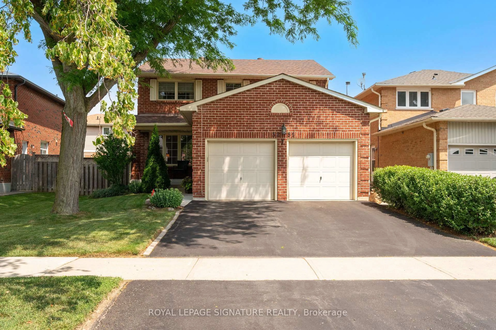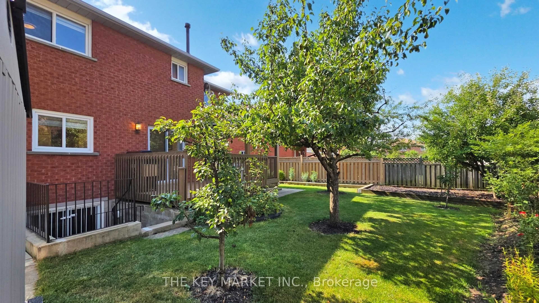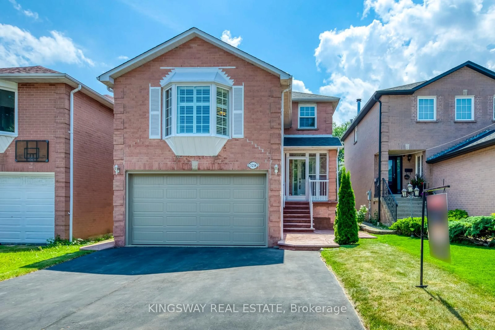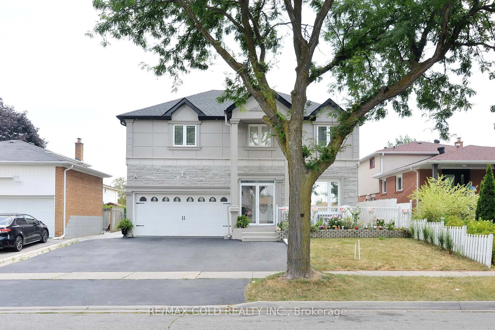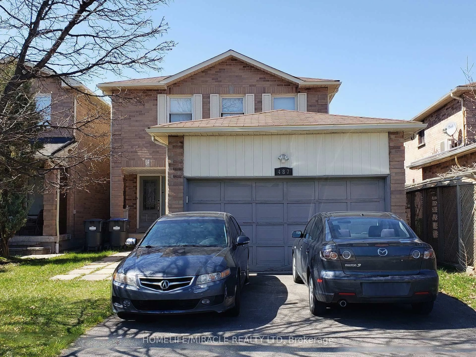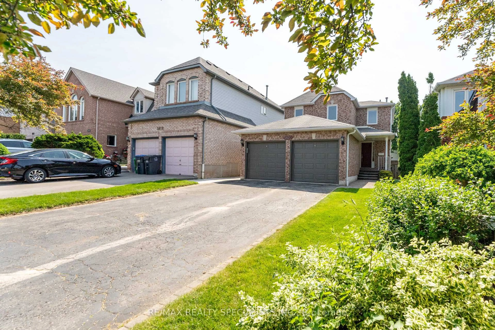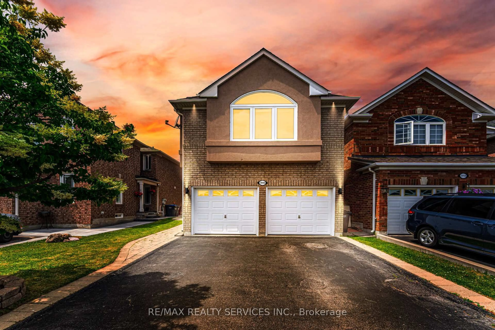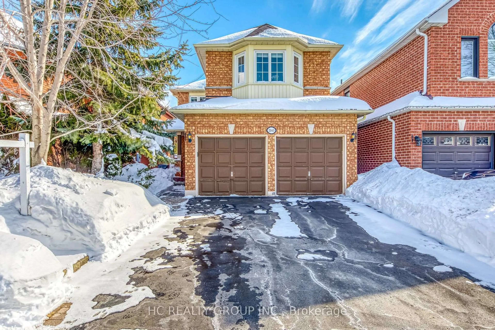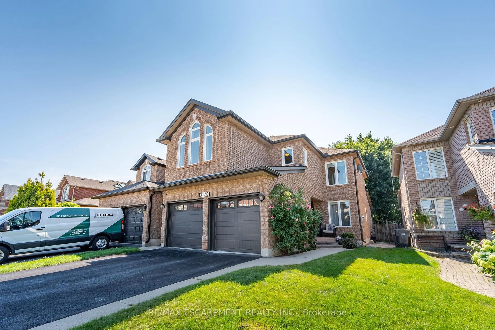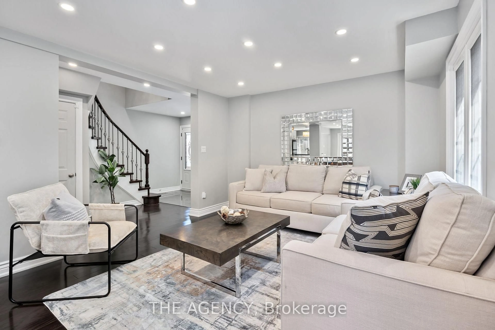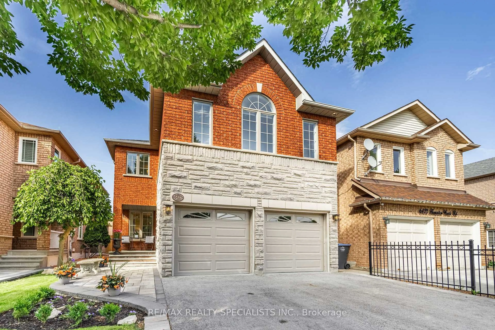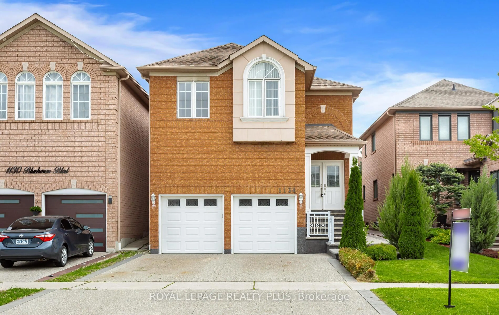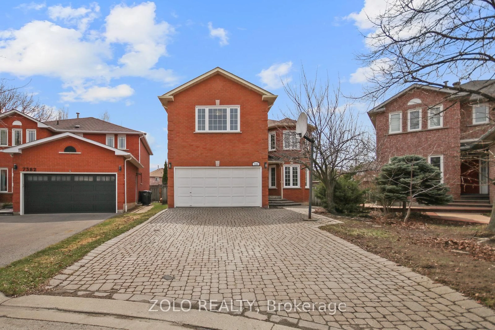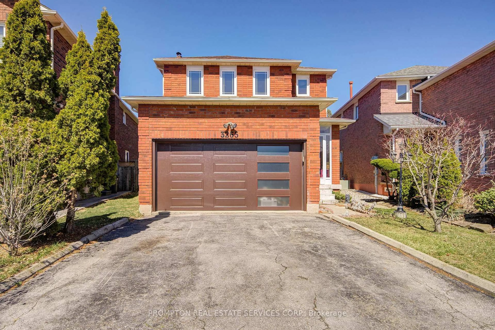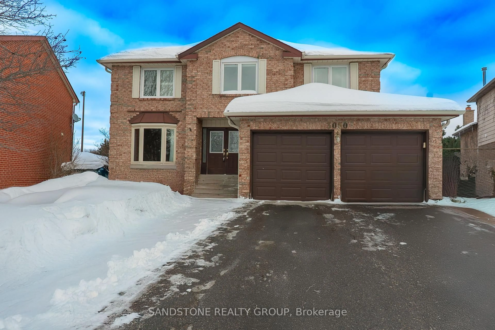6874 Lisgar Dr, Mississauga, Ontario L5N 6V1
Contact us about this property
Highlights
Estimated valueThis is the price Wahi expects this property to sell for.
The calculation is powered by our Instant Home Value Estimate, which uses current market and property price trends to estimate your home’s value with a 90% accuracy rate.Not available
Price/Sqft$541/sqft
Monthly cost
Open Calculator

Curious about what homes are selling for in this area?
Get a report on comparable homes with helpful insights and trends.
+13
Properties sold*
$1.4M
Median sold price*
*Based on last 30 days
Description
Enjoy this beautiful former model home located in one of Mississaugas mature and family-friendly neighbourhoods. This stunning property with over 3500 sq.ft of living area features patterned concrete in both the front and back, and a double-door entry that opens into a grand two-storey foyer and living room, filling the home with an abundance of natural light and fresh air. The spacious layout includes formal living and dining rooms with zebra remote-controlled blinds, California shutters on the upper floors, and new hardwood flooring throughout. The large, open-concept kitchen is equipped with stainless steel appliances, including a new 3-door refrigerator with water dispenser, a new cooking range (2025), granite L-shaped countertops, and a cozy breakfast area with double doors that lead to a beautifully maintained backyard. Enjoy your own private oasis with a newly built pergola (2024) and a high-end shed for outdoor storage. The adjoining family room features a three-way gas fireplace, perfect for relaxing evenings. A rare bonus on the main floor is the laundry room, complete with a new washer and dryer (2024). Recent renovations include new hardwood floors throughout, a new spiral staircase with metal spindles, new windows (2022, except two in good condition), new patio doors (2022), and a new dishwasher (2025). The spacious primary bedroom offers his-and-hers closets, large windows with California shutters, and a luxurious five-piece ensuite. Two additional generously sized bedrooms also feature large windows and shutters, with the potential to add a fourth bedroom and a shared four-piece bathroom. The fully finished basement adds exceptional living space, including a large open recreation room with a gas fireplace, a rough-in for a kitchen (currently used as an office), a three-piece bath, a large utility room, and a cold cellar. This is a complete and beautifully maintained home offering space, comfort, and style in one of the GTAs most loved communities.
Property Details
Interior
Features
Main Floor
Breakfast
2.77 x 3.26Tile Floor / Sliding Doors / W/O To Garden
Living
7.71 x 3.35hardwood floor / Formal Rm / Pot Lights
Dining
5.0 x 3.29hardwood floor / O/Looks Dining / Large Window
Family
3.69 x 3.35hardwood floor / Electric Fireplace / Large Window
Exterior
Features
Parking
Garage spaces 2
Garage type Attached
Other parking spaces 2
Total parking spaces 4
Property History
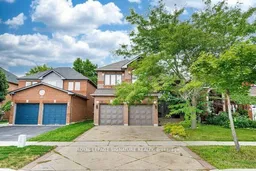
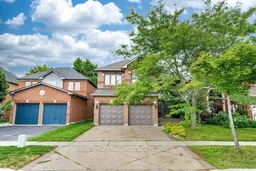
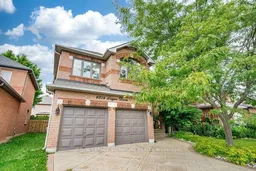 50
50