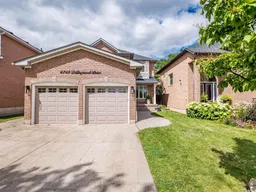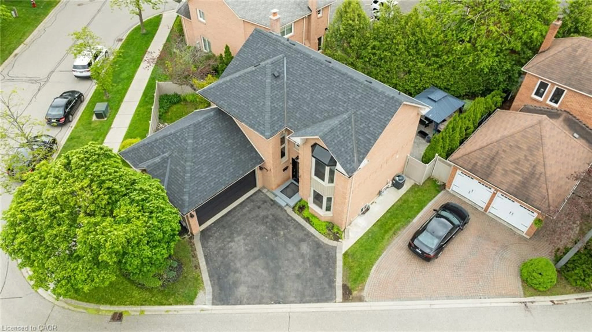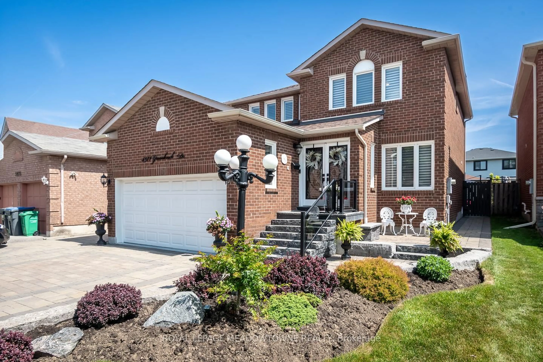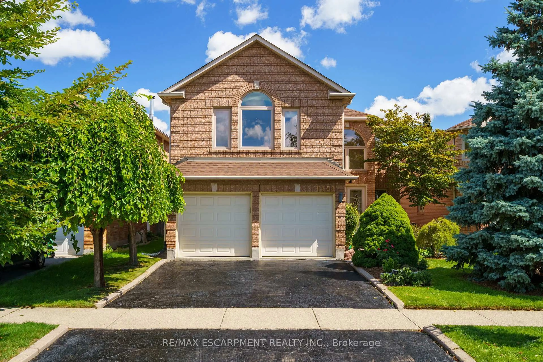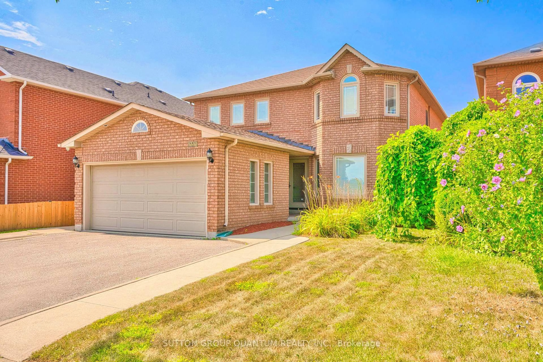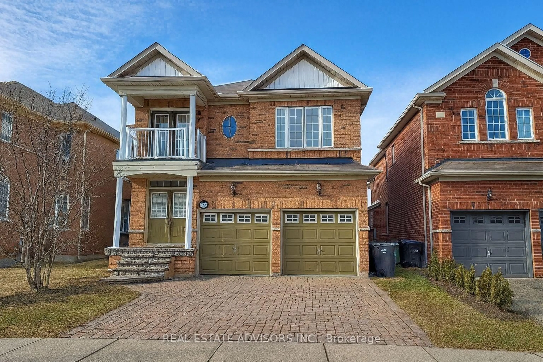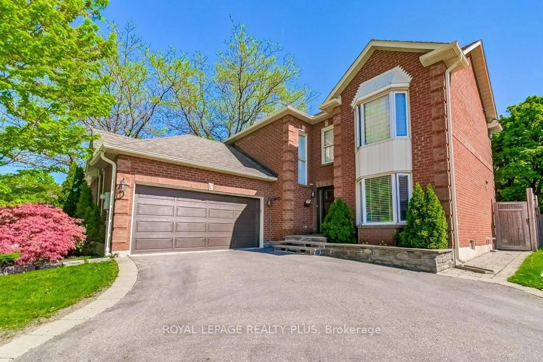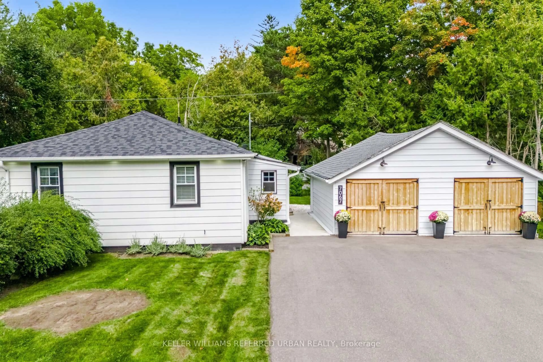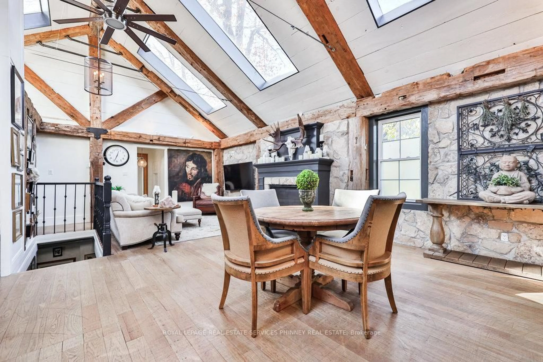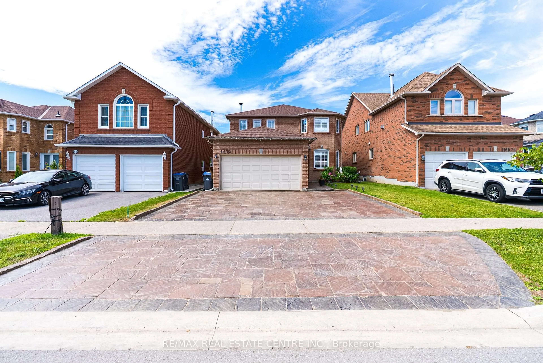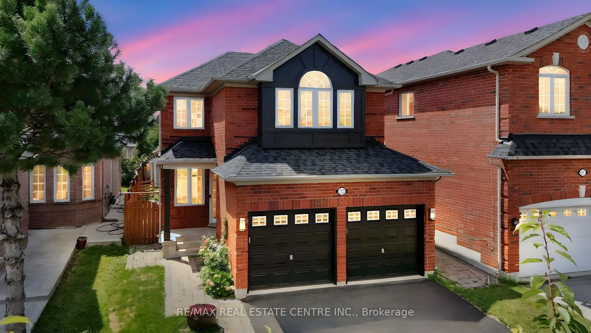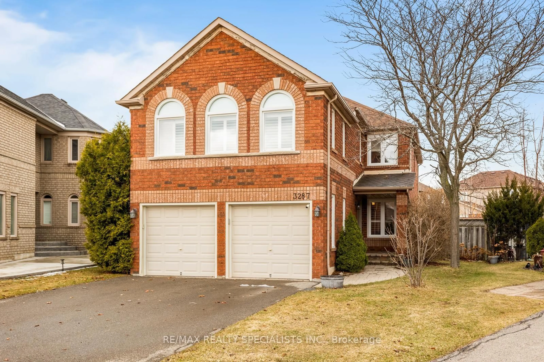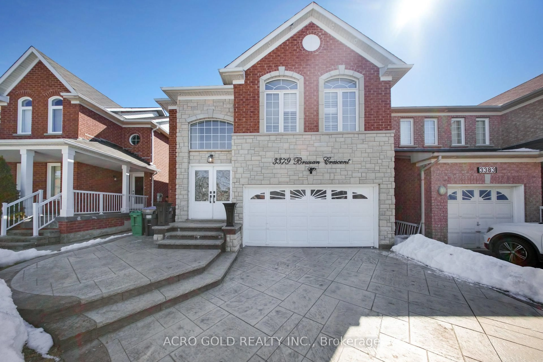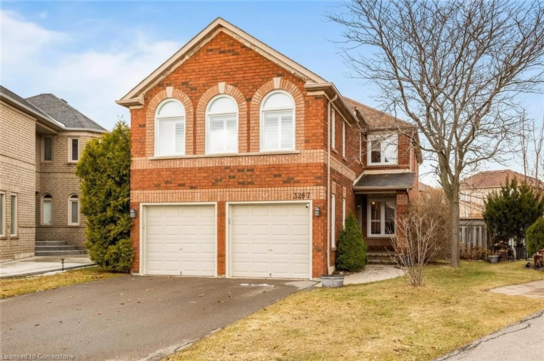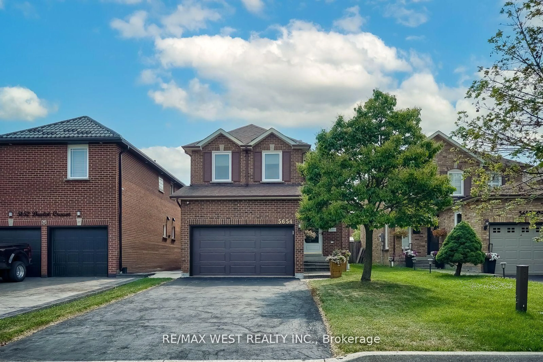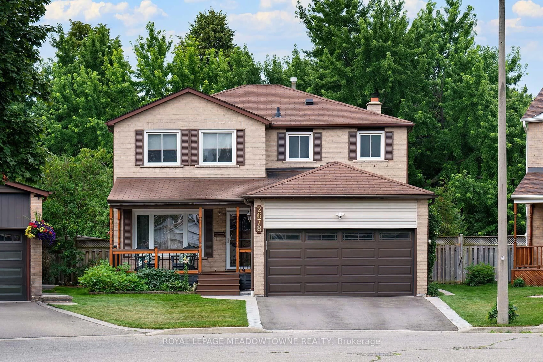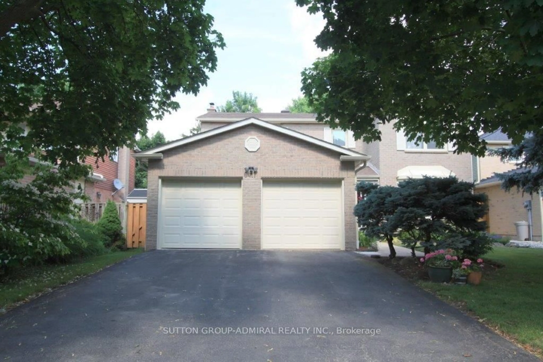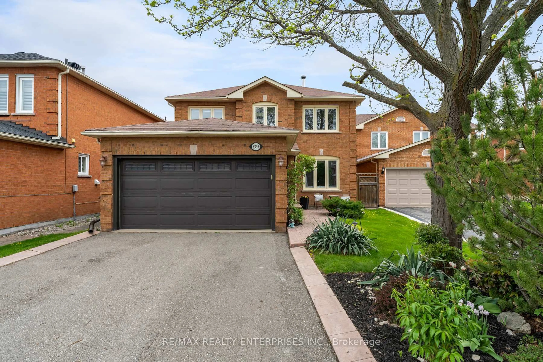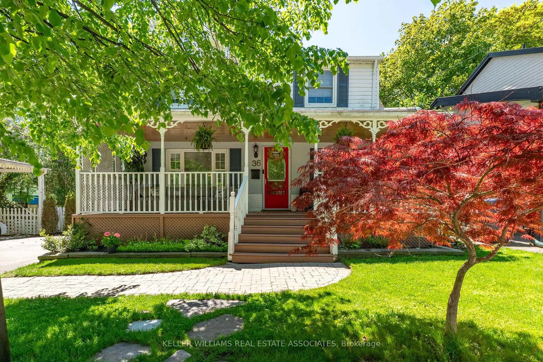Luxurious 4 + 1 bedroom home with nearly 3000sqft of living space with no expense spared! Located in one of the most highly sought after neighbourhoods in Mississauga. Over $200k spent on upgrades! Countless upgrades including a recently renovated fully custom kitchen with elegant cabinetry, upgraded SS appliances, Quartz Countertops w/matching backsplash, built-in wine storage, extended cabinets, crown mouldings, built-in spice racks, soft close cabinets and under-cabinet valence w/lighting. Further upgrades include; an oak staircase & upgraded floors throughout. California shutters can be found throughout most of the house. You'll also find an abundance of natural light and many pot lights throughout! Upstairs you'll find 4 well-appointed bedrooms and 2 recently renovated washrooms. The Spacious Primary Bedroom features a large walk-in closet and luxurious 4-piece washroom with a free standing tub for a relaxing escape. The fully finished basement offers a large rec room, recently renovated 3-piece washroom & large 5th bedroom, with potential to be used as an in-law suite. This home is situated on a premium lot with a large backyard offering ample privacy with mature trees, perfect for entertaining while enjoying all the natural beauty this community offers. Also featuring recently added custom interlocking & tastefully crafted customized feature walls to add a further touch of class. Rarely found 4 car driveway with 2 additional spots in the garage. Additional recent upgrades include a new AC (2022), Furnace (2018), Fence (2023), Interlocking in backyard (2021) & roof (2015). Ideally located with top-rated schools, walking trails, parks, Lisgar GO, Toronto Premium Outlets & major highways (401/407/403) keep you easily connected! If you're searching for a move-in-ready home in Mississauga renovated from top to bottom with quality upgrades, a finished basement, in a premium school district, this gem checks every box! Shows A+++.
Inclusions: SS Fridge, SS Stove, SS Hood Fan, SS Built in Microwave, SS Dishwasher. Washer & Dryer. All Window Coverings and light fixtures.

