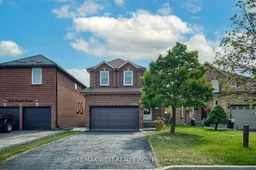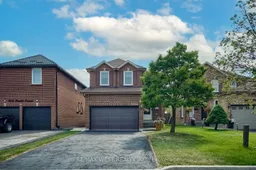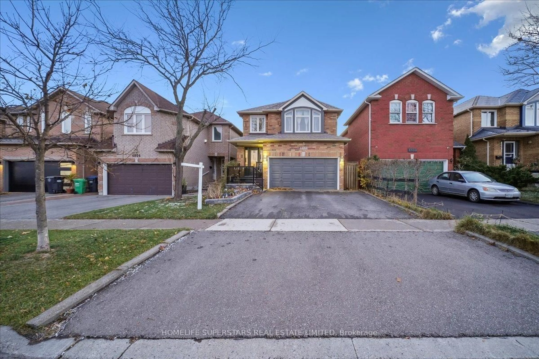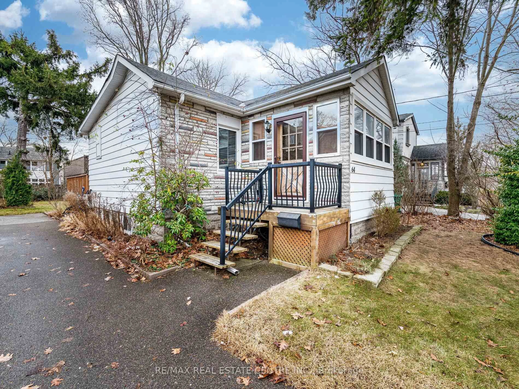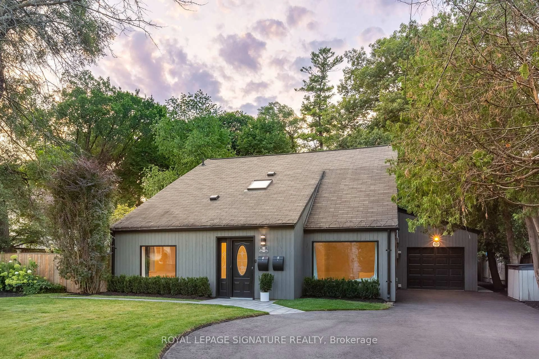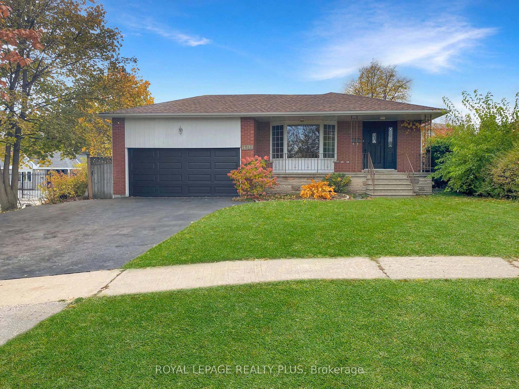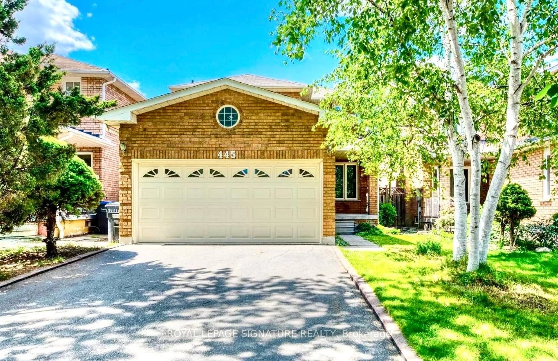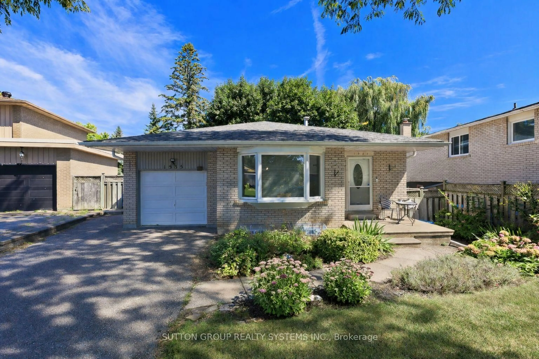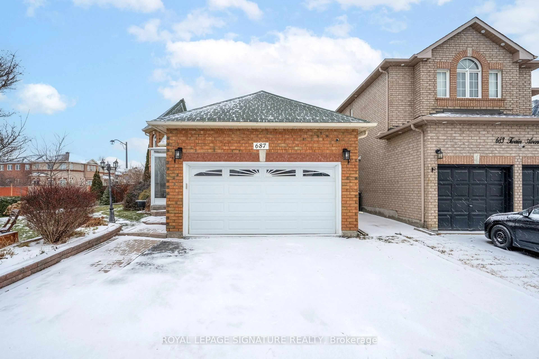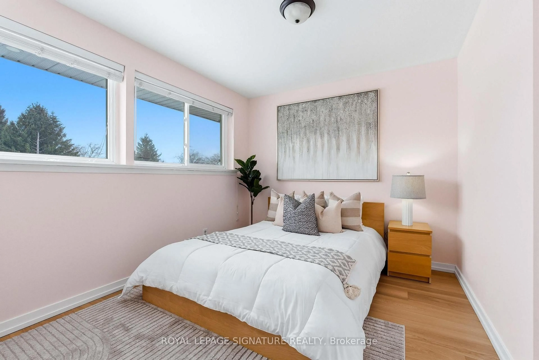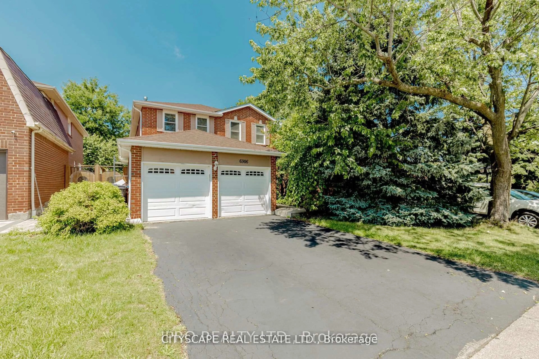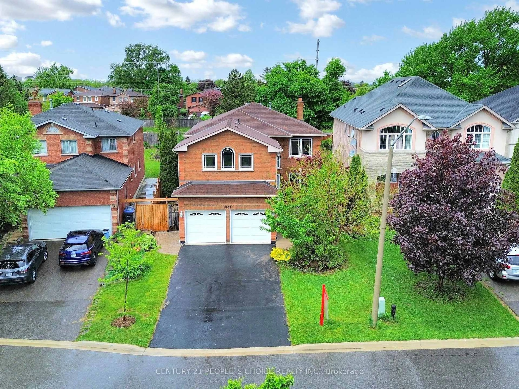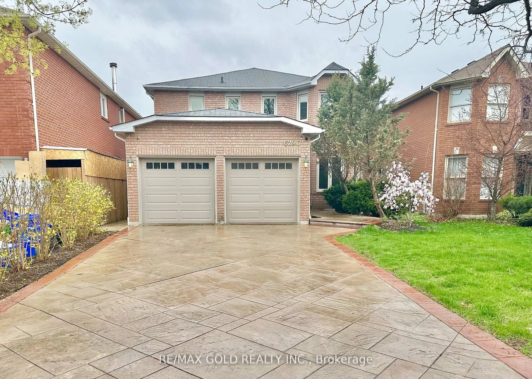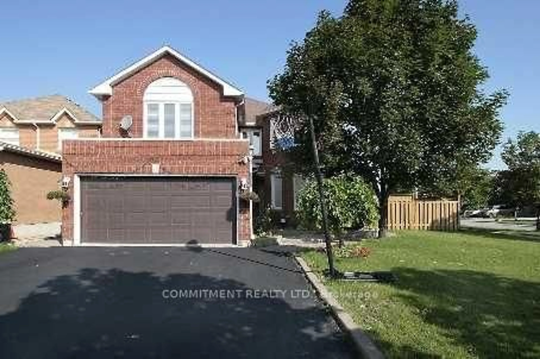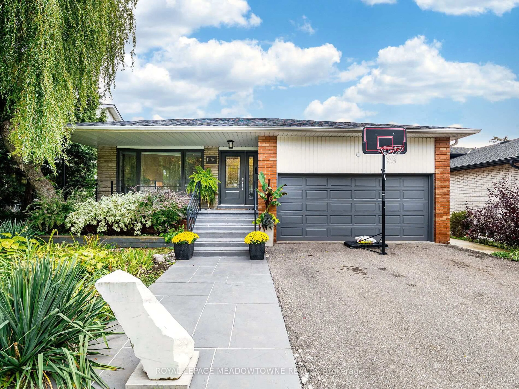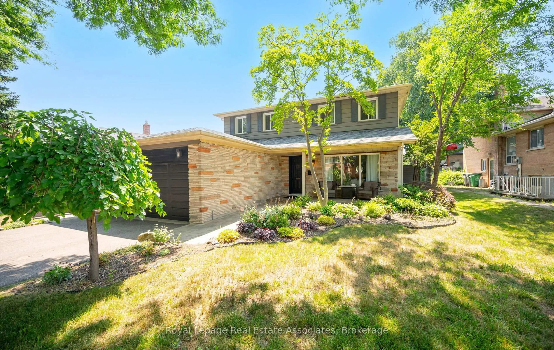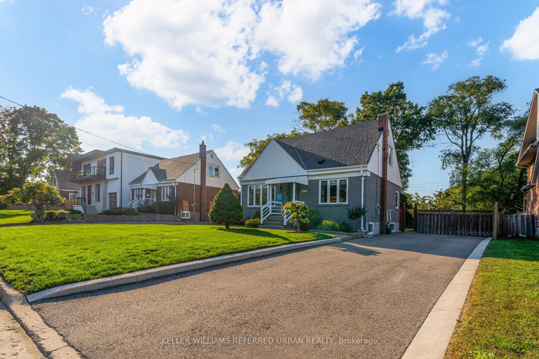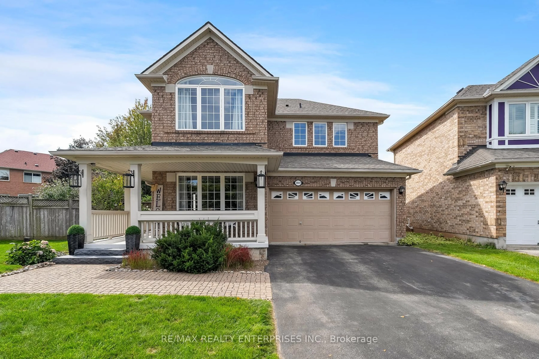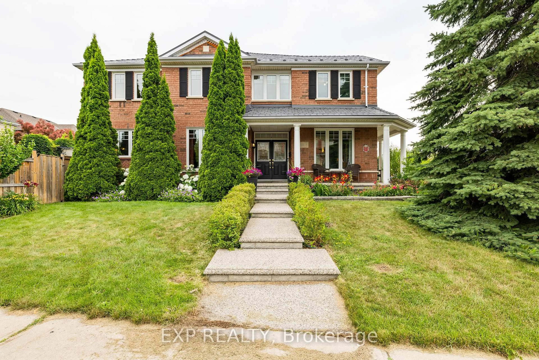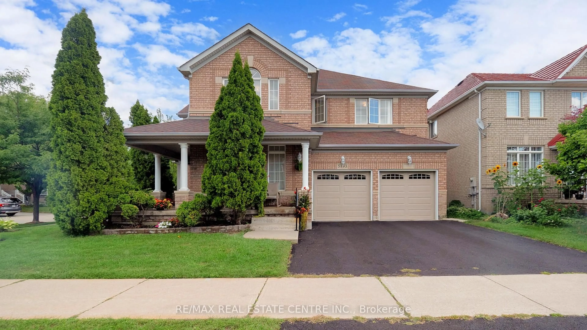Gorgeous and immaculately maintained 4 bedroom, 3 bathroom home in the highly sought-after East Credit community. This thoughtfully designed home offers a spacious and flexible layout with quality upgrades throughout including a sun-filled main floor featuring a welcoming living room with gas fireplace, a custom kitchen with quartz countertops, tons of cabinets, ample counter space, large pantry and a spacious breakfast area with walk-out to the backyard. Enjoy the seamless flow into the formal dining room equipped with French doors - ideal for entertaining or easily repurposed as a home office. Upstairs, the king-sized primary retreat impresses with a walk-in closet and a beautifully renovated ensuite complete with double sinks, oversized glass shower with niche storage, and custom built-ins. Three additional generously sized bedrooms, each with double closets, share a stylishly updated main bathroom. Located close to top-rated schools, parks, shopping, GO Transit and major highways this is the upgrade you've been waiting for. Some images virtually staged
Inclusions: S/S Fridge, Stove, Dishwasher, Microwave, Elf's, Window coverings, Washer & Dryer
