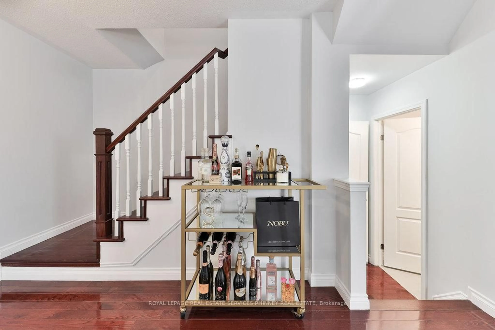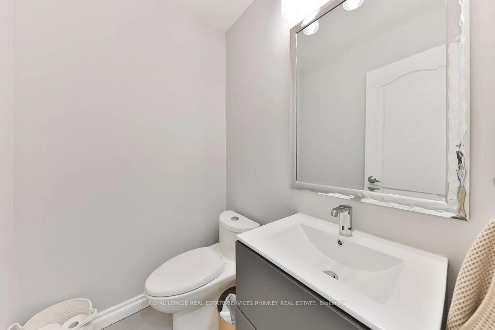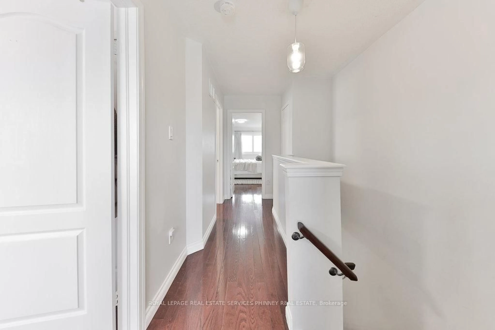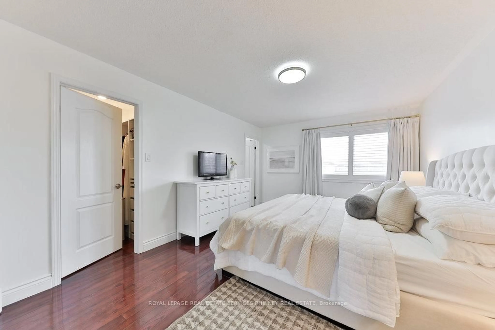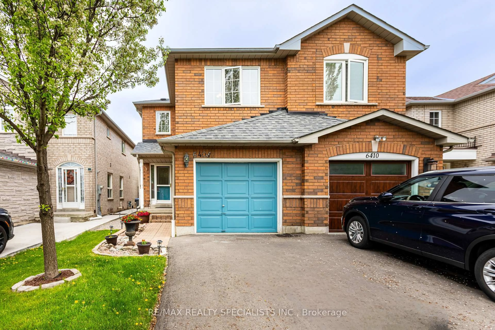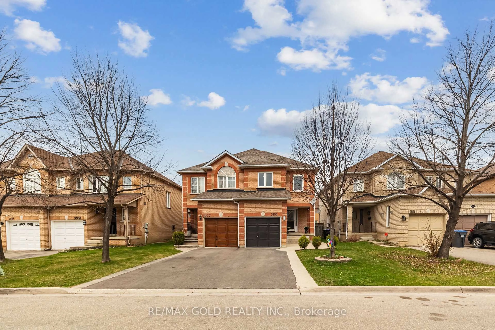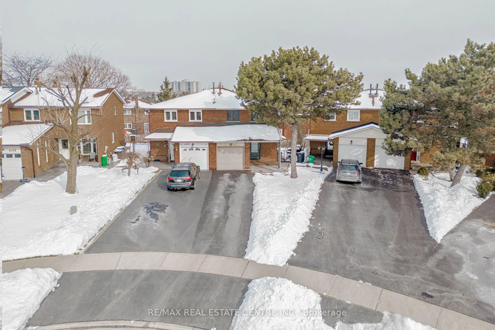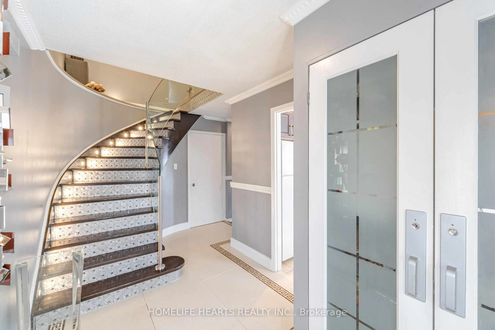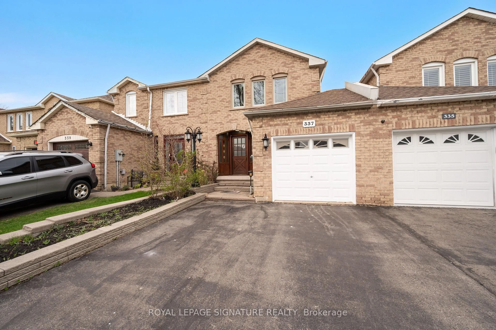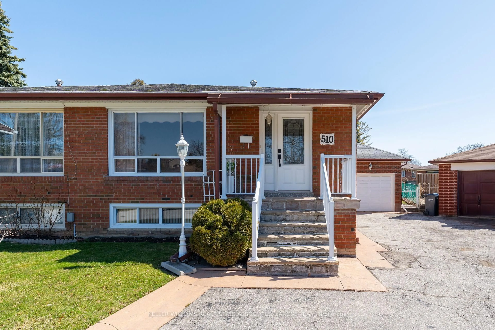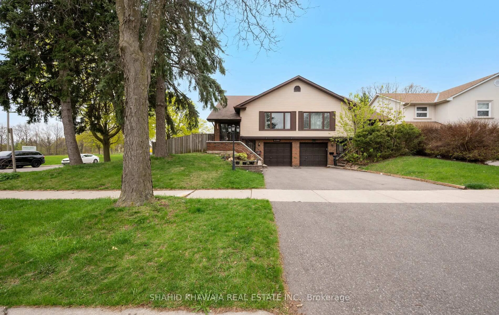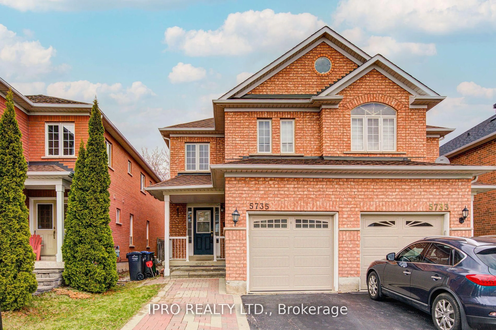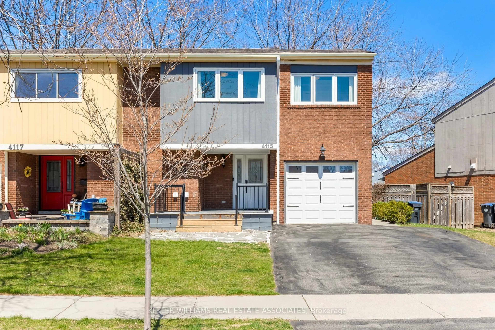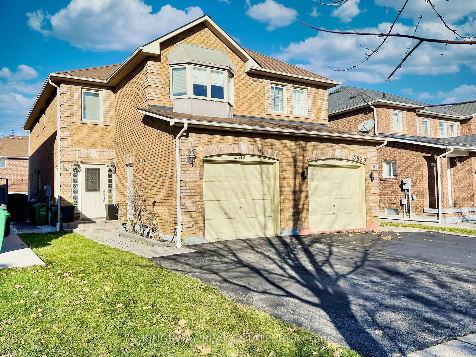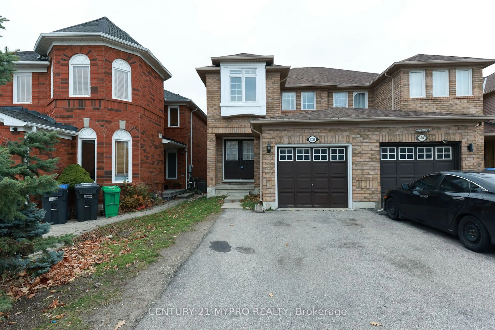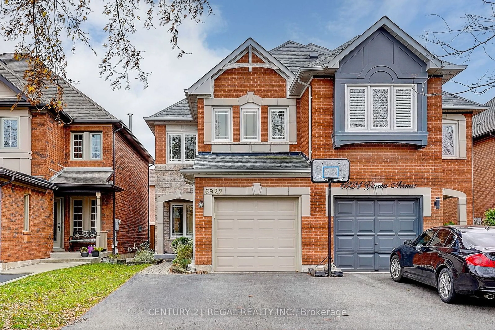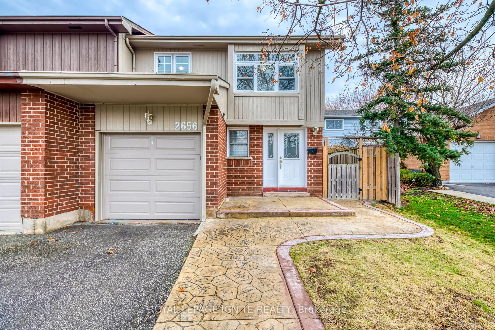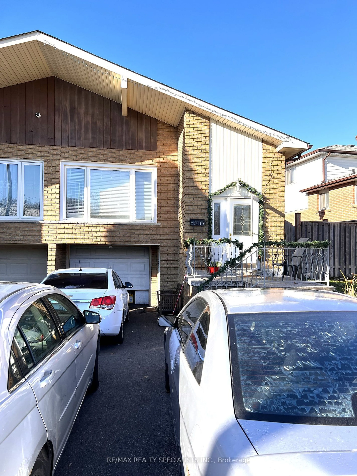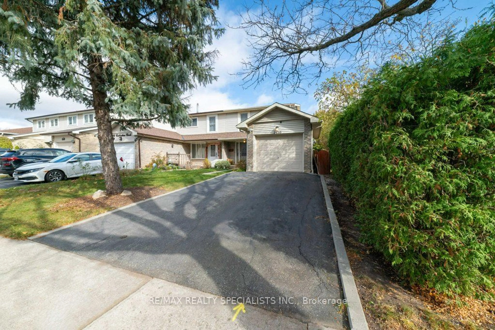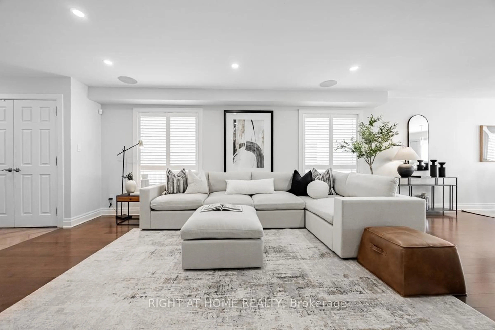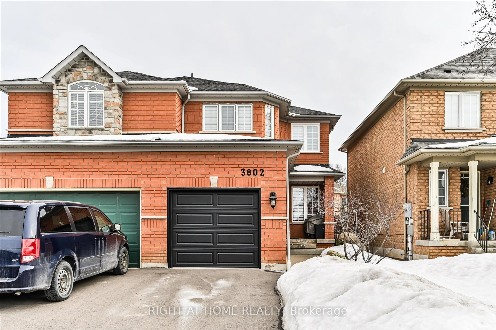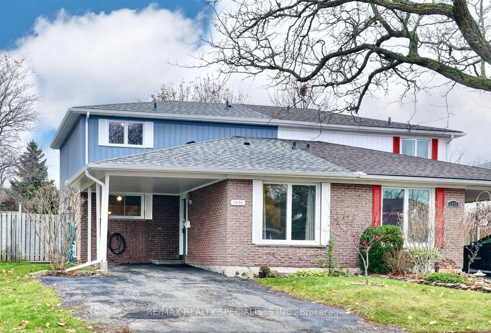3887 Milkwood Cres, Mississauga, Ontario L5N 8H5
Contact us about this property
Highlights
Estimated ValueThis is the price Wahi expects this property to sell for.
The calculation is powered by our Instant Home Value Estimate, which uses current market and property price trends to estimate your home’s value with a 90% accuracy rate.Not available
Price/Sqft$633/sqft
Est. Mortgage$4,660/mo
Tax Amount (2024)$5,008/yr
Days On Market44 days
Description
Welcome to this beautifully renovated home, perfect for young families looking to settle in a vibrant neighbourhood. This charming 3-bedroom, 4-bathroom property offers the ideal balance of style, functionality, and comfort. Step into the open-concept main floor with gleaming hardwood floors throughout, providing a seamless flow between spaces and the flexibility to customize to your personal needs. The modern kitchen is a chefs dream, with stainless steel appliances, ample storage, a large island, and a bright sun-drenched layout. From here, enjoy easy access to your spacious backyard with a custom gazebo, an entertainers paradise for family gatherings and summer barbecues. A cozy fireplace in the family room offers a warm retreat for quiet evenings or reading your favourite book. The combined living and dining areas are spacious, offering multiple options for usage of the space. Upstairs, you'll find a generous primary bedroom featuring hardwood floors, a renovated 3-piece ensuite with modern finishes, and a large walk-in closet complete with convenient organizers. Two additional bedrooms share the renovated 4-piece main bathroom, perfect for growing families. The finished basement is an added bonus, offering a rec room with a bar and a 3-piece bathroom, providing even more space for relaxation or entertaining. Located in the highly sought-after Lisgar community, this home is close to great schools, parks, and convenient amenities making it an ideal choice for your family's next chapter.
Property Details
Interior
Features
Main Floor
Living
6.1 x 4.17hardwood floor / Combined W/Dining
Dining
6.1 x 4.17hardwood floor / Combined W/Living
Kitchen
5.64 x 2.34Renovated / Open Concept / W/O To Patio
Family
4.01 x 3.07hardwood floor / Fireplace
Exterior
Features
Parking
Garage spaces 1
Garage type Attached
Other parking spaces 3
Total parking spaces 4
Property History
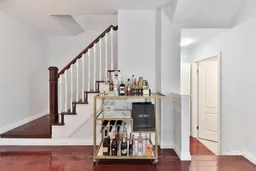 42
42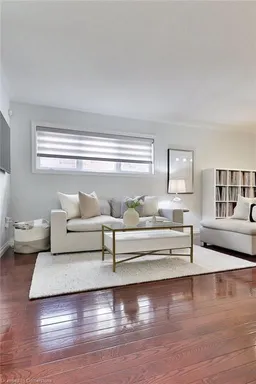
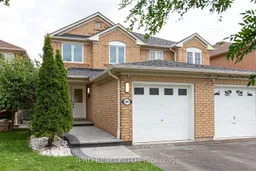
Get up to 1% cashback when you buy your dream home with Wahi Cashback

A new way to buy a home that puts cash back in your pocket.
- Our in-house Realtors do more deals and bring that negotiating power into your corner
- We leverage technology to get you more insights, move faster and simplify the process
- Our digital business model means we pass the savings onto you, with up to 1% cashback on the purchase of your home
