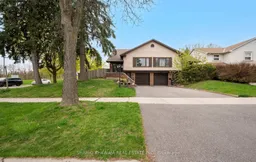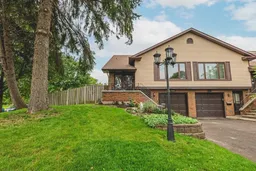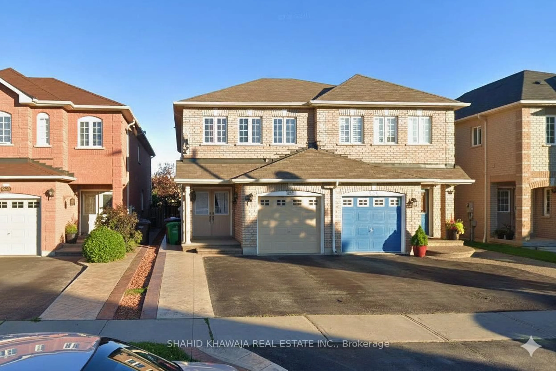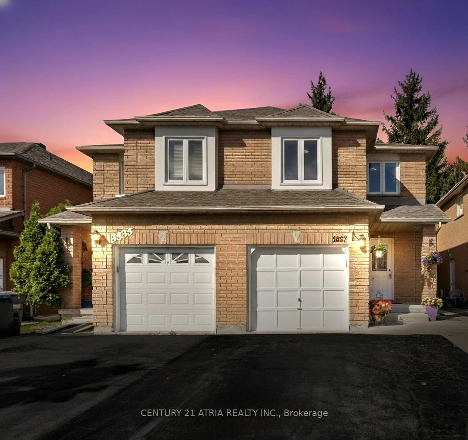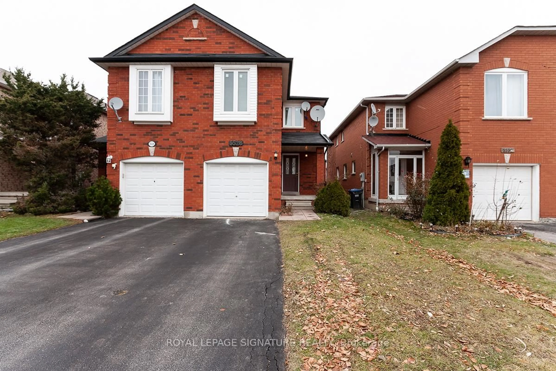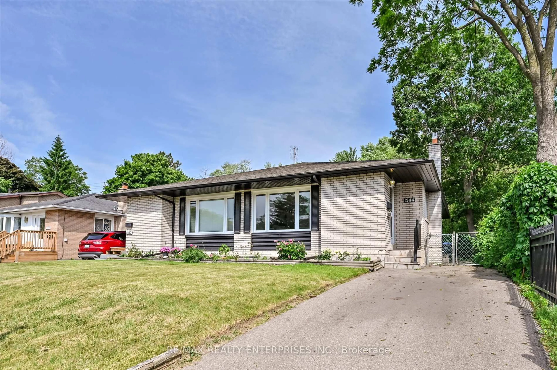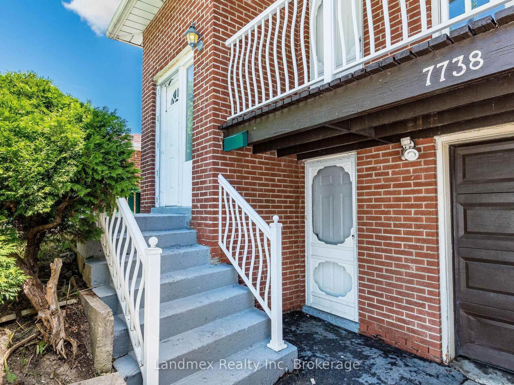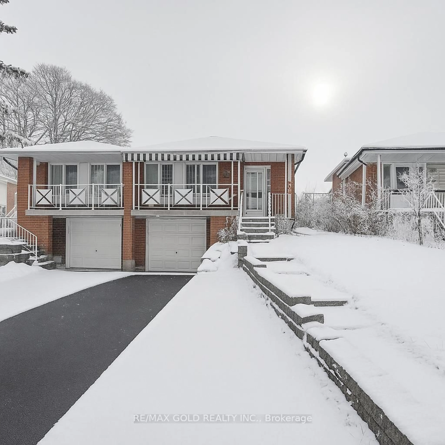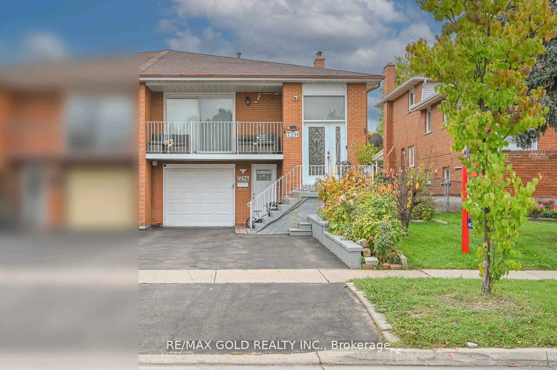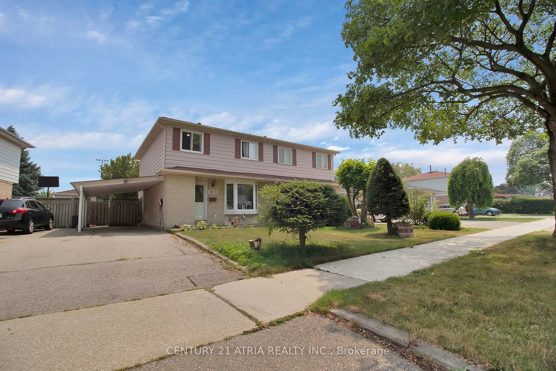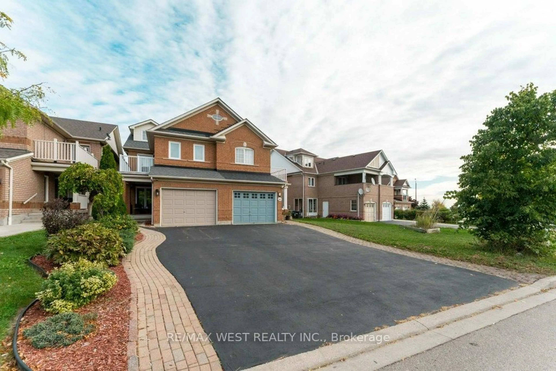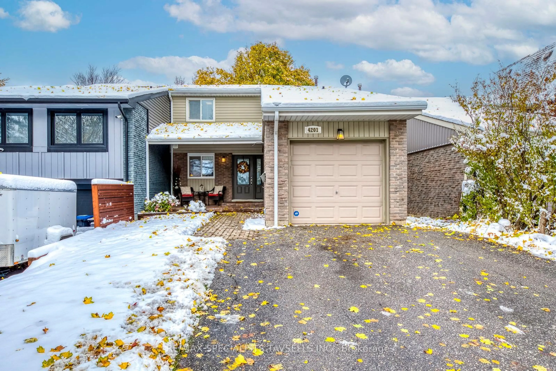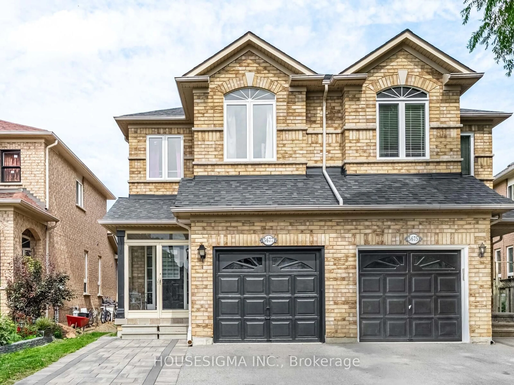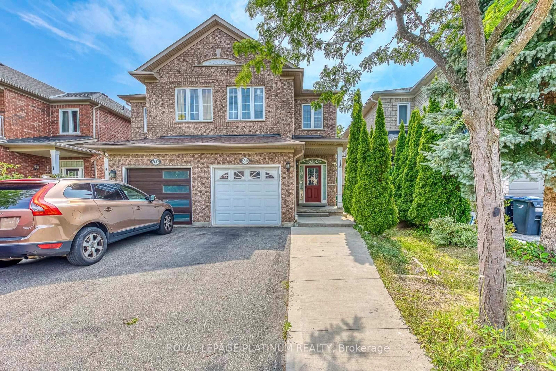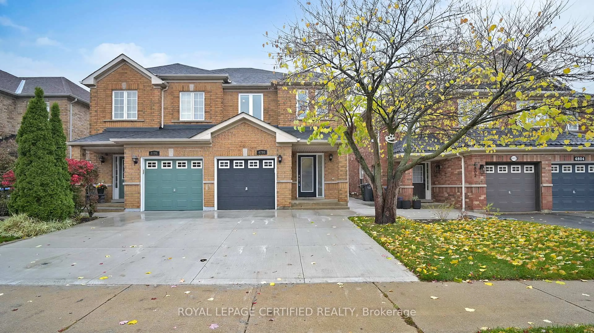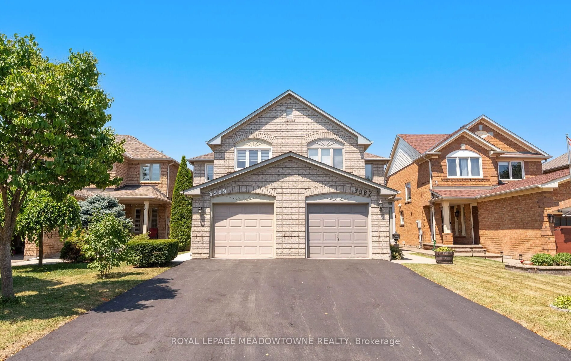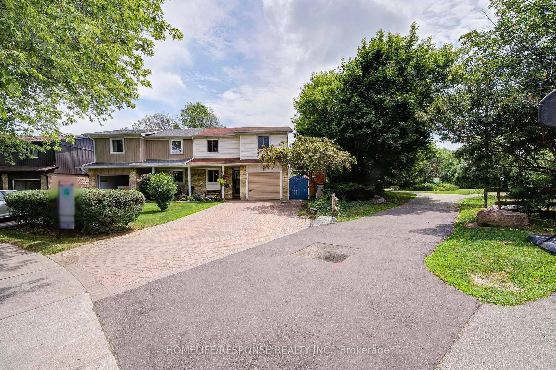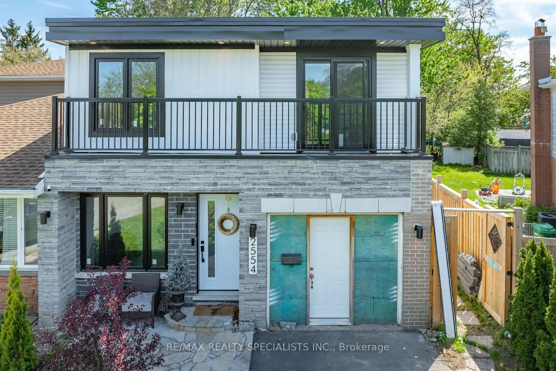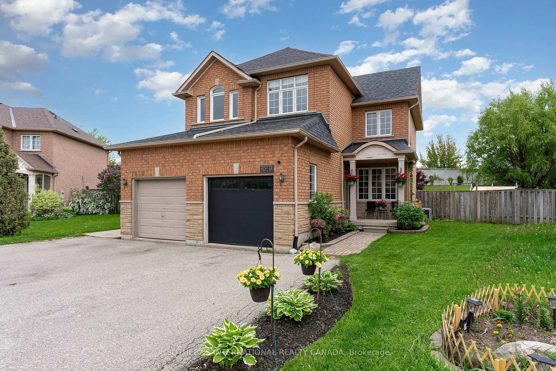* View Tour * Indulge In This **Rarely Offered Corner Lot** Backsplit 5 W/ **Legal Finished Basement W/ A Separate Entrance** In Sought After Erin Mills Situated On A Quiet, Family Friendly Crescent ** Nestled Among Soaring Pines & Stately Mature Maple Trees, Directly Across From Picturesque Walking Trails ** Boasting 3+1 Bedrooms + 4 Full Bathrooms & Large Principle Rooms ** Fully Finished Basement W/A Separate Entrance Ideal For Possible In-Law Suite or For Extra Potential Rental Income Up To 2000 ** This House Greets You W/A Huge Driveway For Parking 3+ Cars ** This Carpet Free House W/ Upgraded Bath, Pot lights All Around Offers Everything You Need In Family Home ** Featuring Separate Living / Dining & Family Rooms ** The Chef-Style Kitchen, Complete W/ Quartz Countertops Is Perfect For Culinary Enthusiasts ** The Separate Dining Room Next To The Kitchen Is Ideal For Family Meals & Entertaining. Enjoy The Sun Filled, Cozy, & Spacious Living Room W/ Gas Fireplace & Direct Access To Back Covered Deck Through Glass Sliding Doors Ideal For Hosting Big Gatherings ** Step Onto Fully Fenced Backyard For All Outdoor Entertainment ** 1 Bed & Full Bath On Ground Floor. Upstairs, 2 Generously Sized Bedrooms & 2 Full Bathrooms Provide Ample Space W/ B/I Double Door Closets ** Huge Primary Suite Boasting Extra Sitting Space, Double Door Mirrored Closet, Spa Like 5pc Ensuite & Large Windows **2 Full Size Kitchen For Added Convenience **The Lower Level With A Separate Entrance For Privacy Boasts An Additional Bedroom, Fully Upgraded 4pc Bath With Glass Showers, Full Kitchen & Large Rec Area W/ Pot lights & Abv Grade Windows For Natural Light ** Close To 403, 407, Public Transit, Shops & More! This Home Blends Comfort, Convenience & Income Potential In A Desirable Location. Your Refined Oasis Awaits, Where Every Detail Echoes The Essence Of Tasteful Living. Encompassed By An Array Of Top-Ranking Public, Catholic, & Private Schools And List Goes On ....
Inclusions: S/S Fridge, S/S Cooktop, OTR, S/S Dishwasher, Washer , Dryer, All Elf's , All Window Coverings, A/C , Furnace, Additional fridge, stove, range HOOD in Basement , Backyard Covered Deck
