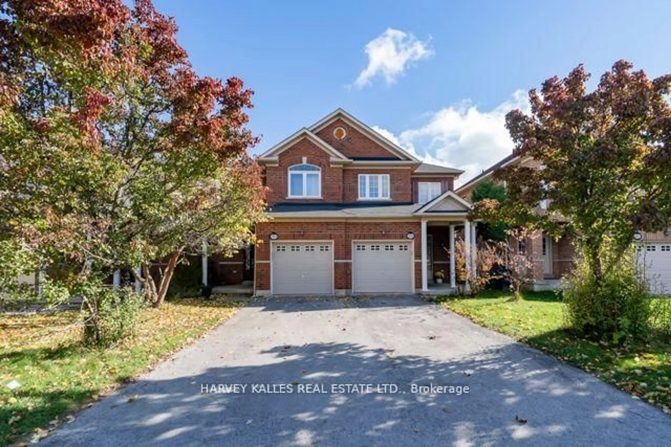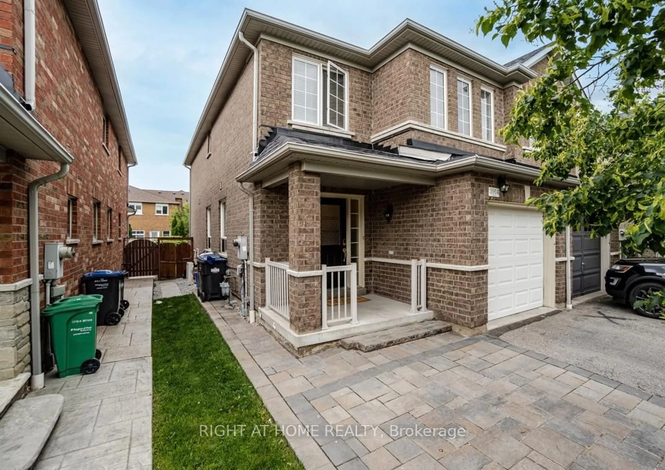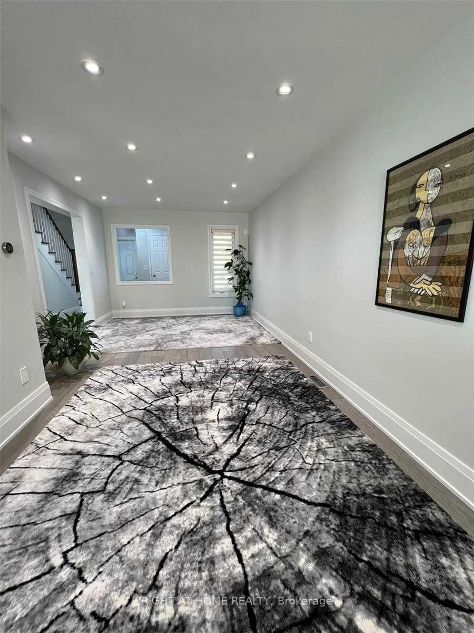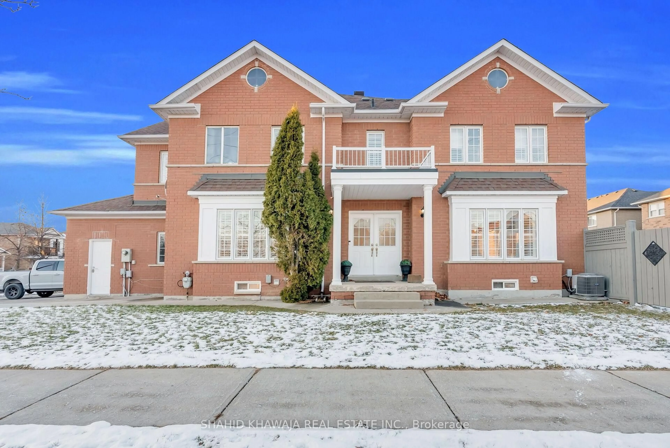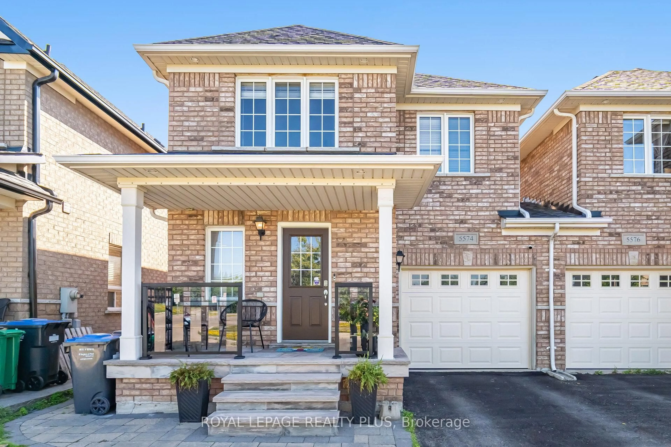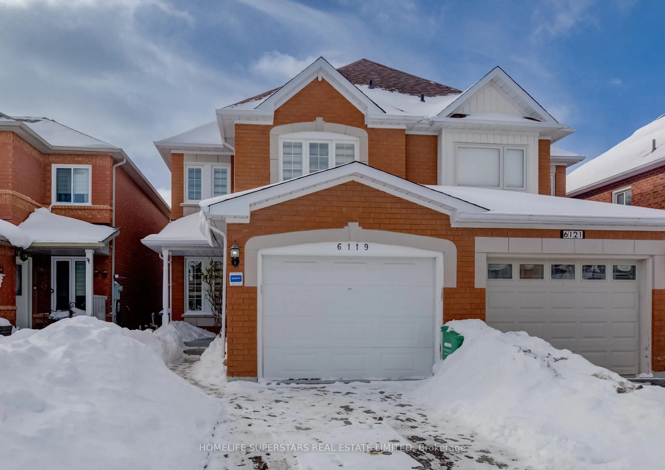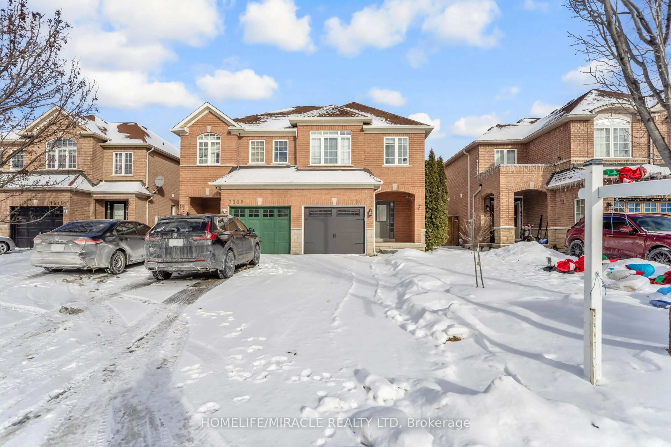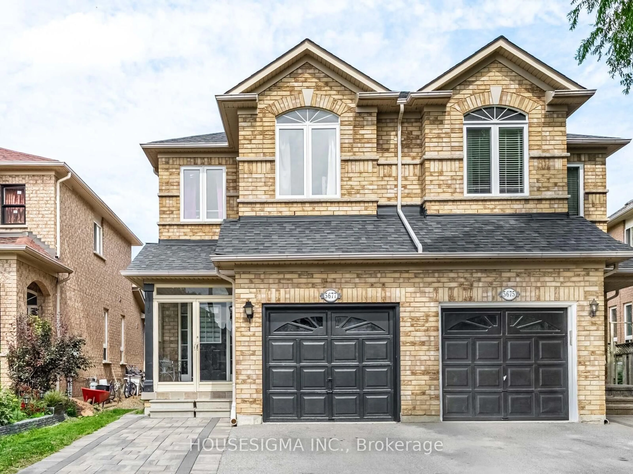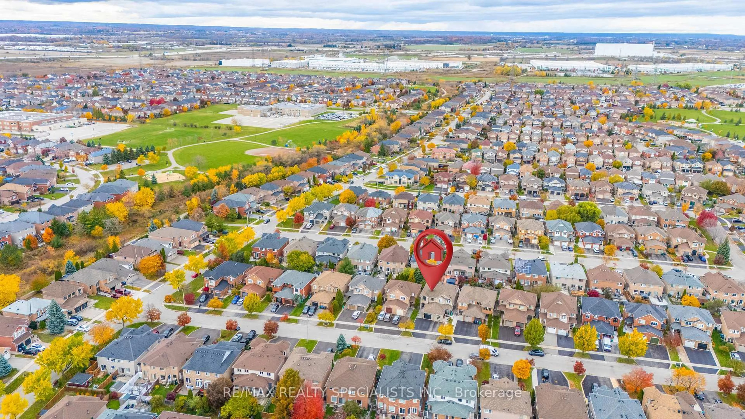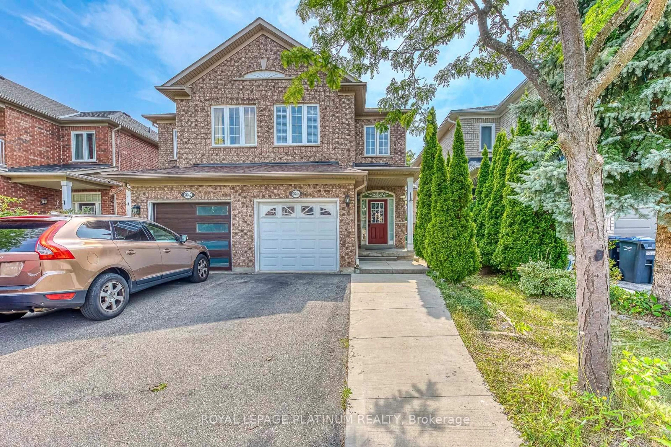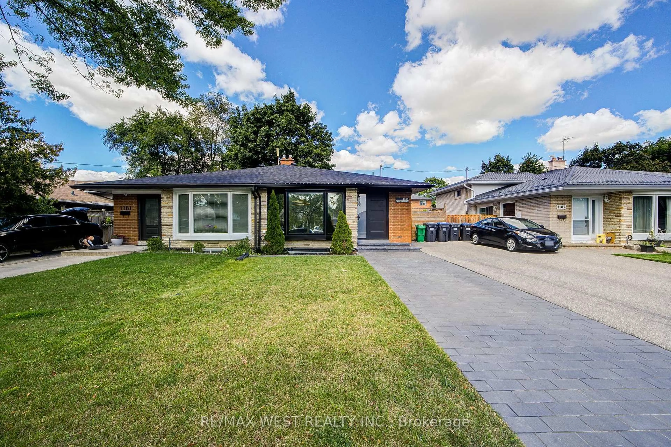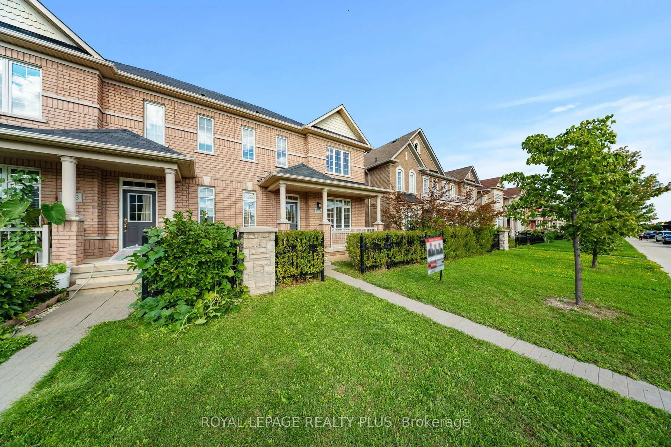***Exceptionally Fully RENOVATED*** 3 BEDROOM + Finished BASEMENT. Bright & SPACIOUS Semi-DETACH In The Heart Of Churchill Meadows. Approx 2300 SQFT Including Basement. New HARDWOOD Floors On Main Floor. Separate LIVING Room & FAMILY Room. Renovated KITCHEN With NEW CABINETRY, Brand NEW STAINLESS STEEL Appliances, QUARTZ Counter & BACKSPLASH. Large BREAKFAST Area With WALK-OUT To Concrete PATIO. Spacious FAMILY Room Combined With DINING and Overlooking BACKYARD. HARDWOOD Stairs. Main Floor SPACIOUS Foyer With 2 Pc POWDER Room. POT LIGHTS Throughout. 2nd Floor With NEW VINYL Floors and 3 SPACIOUS & Bright Bedrooms. Huge PRIMARY Bedroom With WALK IN CLOSET & 4 Pc Renovated ENSUITE Bathroom. GENEROUS Size 2nd & 3rd Bedrooms With Large CLOSETS and Windows. 2nd Floor RENOVATED Main BATHROOM With DOUBLE Sink. Fully FINISHED Basement With NEW Vinyl Floors, 3 PC Bathroom & LAUNDRY Room. Professionally LANDSCAPED Backyard & Front CONCRETE Double Driveway. MECHANICALLY Sound. New WINDOWS, New BLINDS, Newer ROOF & More. Located In One Of The Most Sought-After Neighbourhoods With Highly RATED Schools. Excellent PROXIMITY To Parks, SHOPPING, Community CENTRE, GO Transit, HIGHWAYS & Public TRANSIT. Freshly PAINTED. Professionally LANDSCAPED. Thoughtfully UPGRADED Home. Attached FLOOR PLAN. Act Now!! Won't Last!! MOVE In READY!!! Excellent OPPORTUNITY For First Time Buyers!!!
Inclusions: Included: BRAND NEW S/S Fridge, S/S Stove, S/S B/I Dishwasher, S/S B/I Microwave & White Washer & Dryer. Window Coverings, Garage Door Opener & Remote. Close To Top Ranked Schools, Shopping, Transit, Etc.
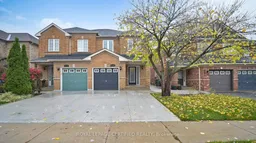 50
50

