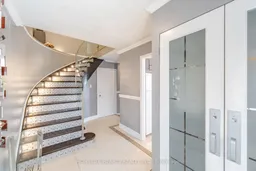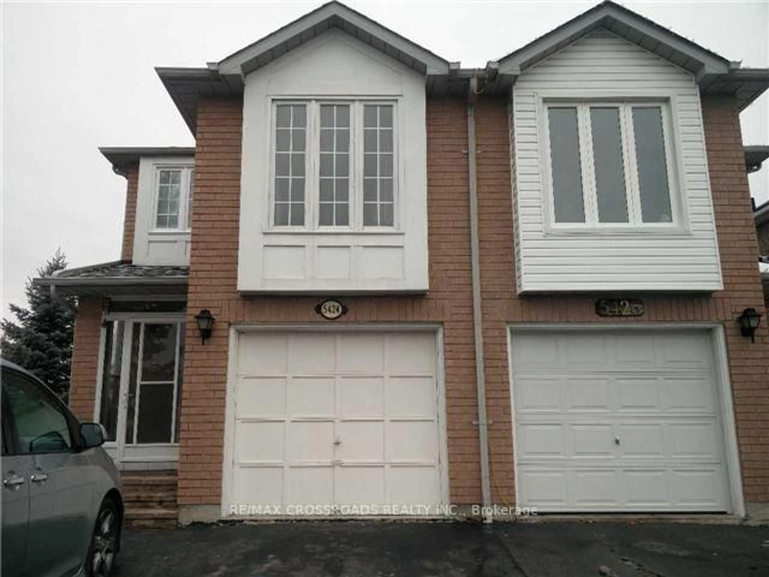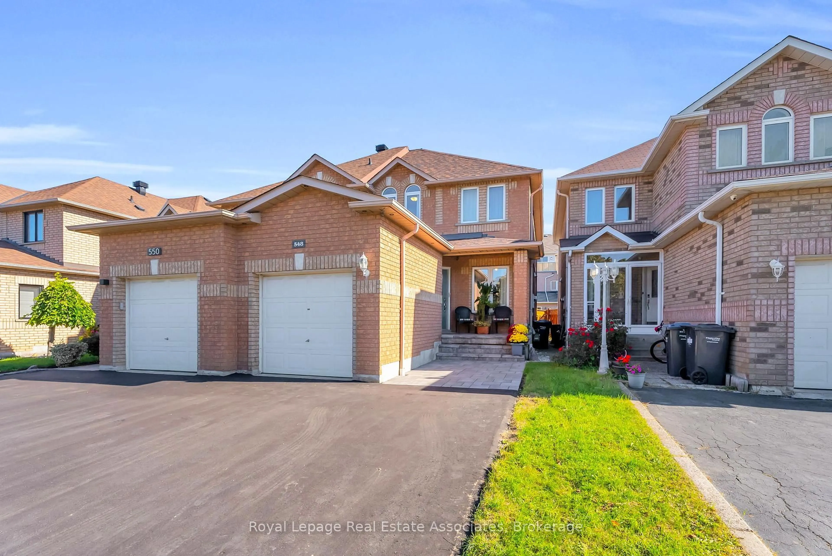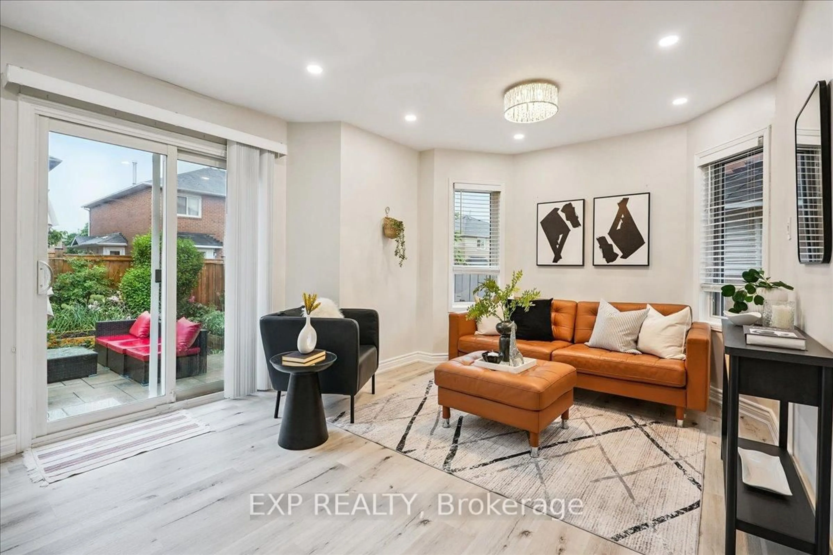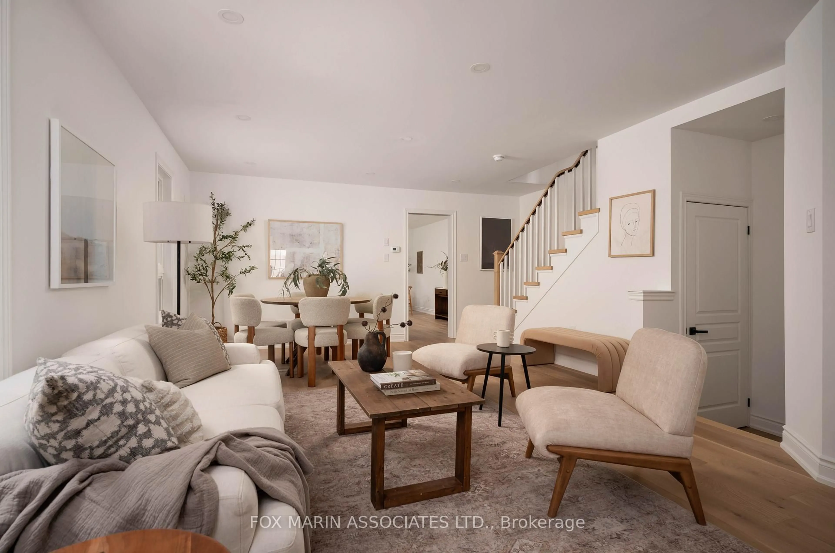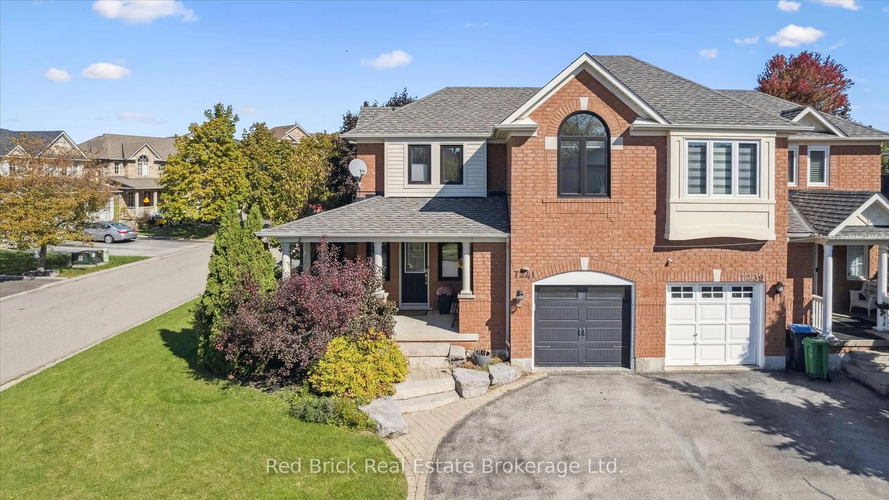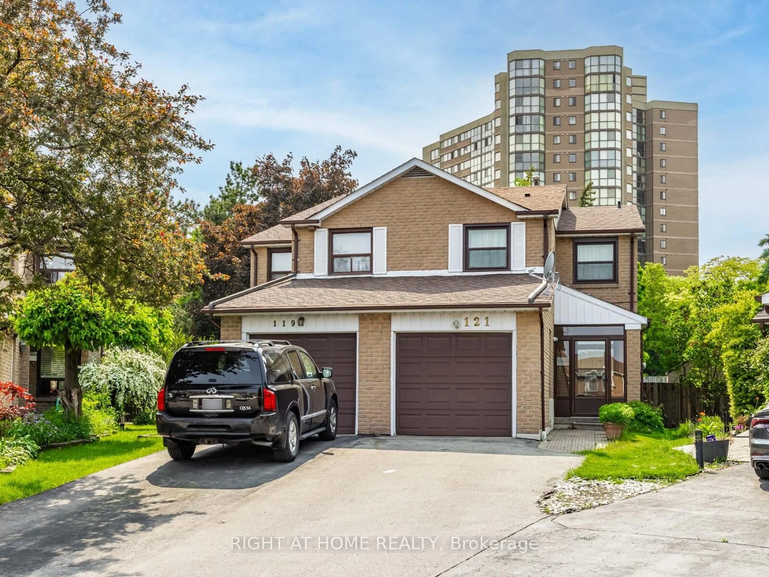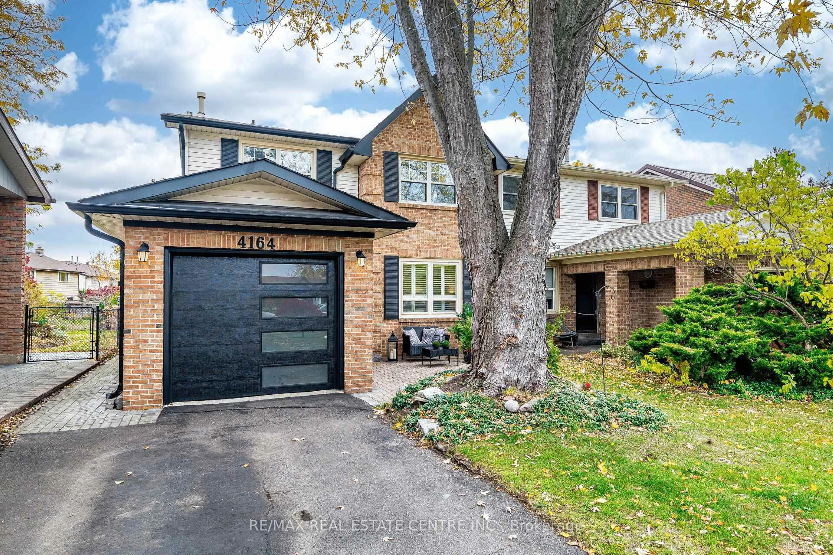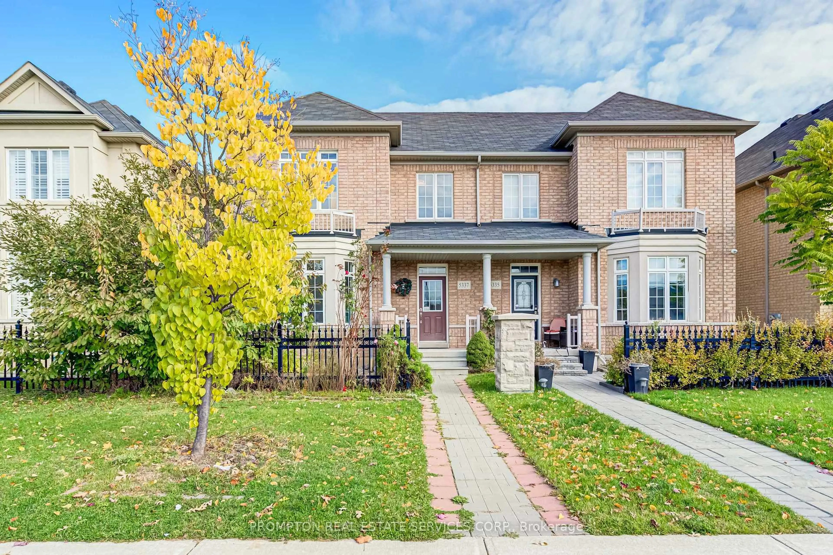This Unique 3 Bedroom House Boasts Modern Elegance And Style. Luxurious Finish And Upgraded Features From Top To Bottom. The Spacious Living Room Opens To A Gorgeous Walk Out Deck Perfect For Relaxation. Multiple Features Like Pot Lights In/Out of House And Front Yard Walkway And Many More. The Stunning Staircase And Artfully Designed Ceiling Leads To A Sitting Area And A Walk In Closet And Bathroom With B/I Bluetooth Speakers To Play Your Music. Glass Door Closets. Upgraded 4PC Ensuite in Primary Bedroom and Large B/I Closet, 4PC Shared Bathroom in 2nd Level, 4PC Basement Bathroom and 2PC Bathroom Main. Air Conditioner (2023). Awesome Renovated Basement Apartment With Separate Entrance And Same Finishes As Main Floor. Parking For 4 Cars (3 On Driveway And 1 In Garage). 4 Security Cameras On House Exterior. Minutes to Sq. One, Hwy 403/401/410, Bus Routes, Airport, Schools, Golf Driving Range. Furniture For Sale.
Inclusions: A Must See Property!! Stove, Fridge, Dishwasher, Washer & Dryer, B/I Fireplace, All Electrical Lightings, All Window Coverings. Hwt is Rental.
