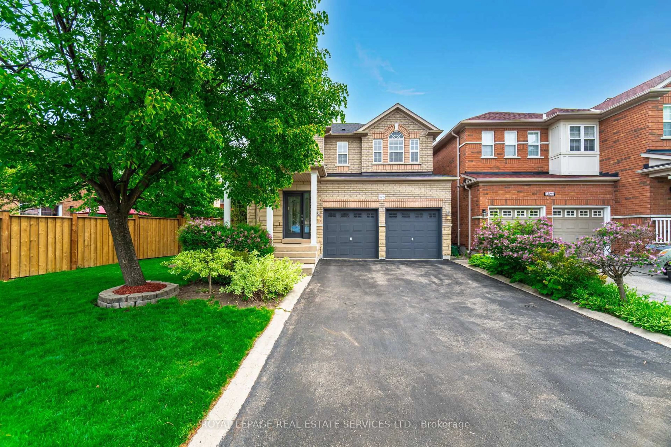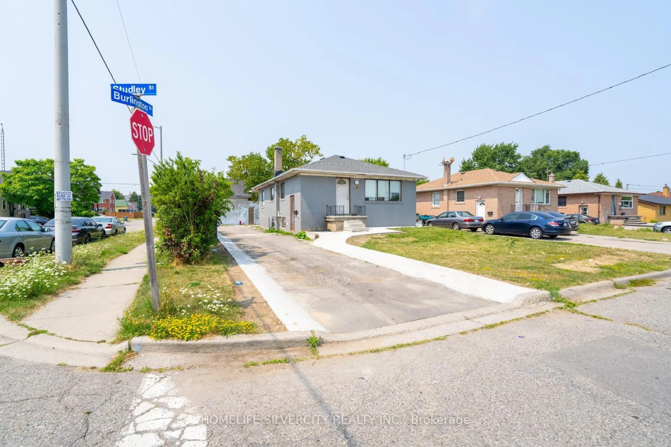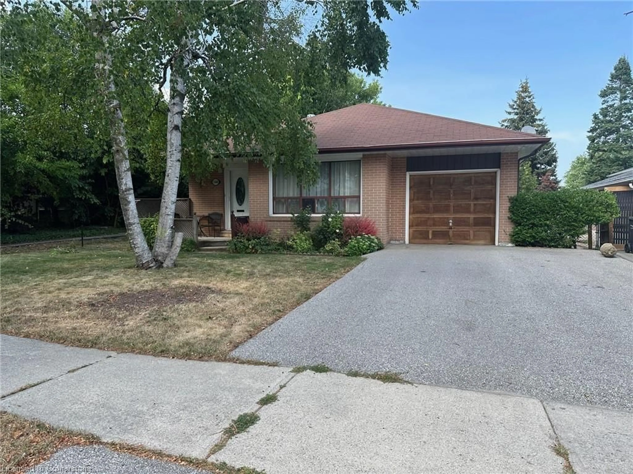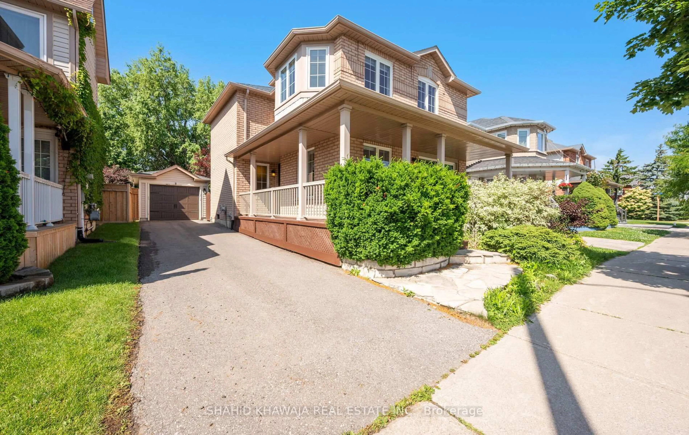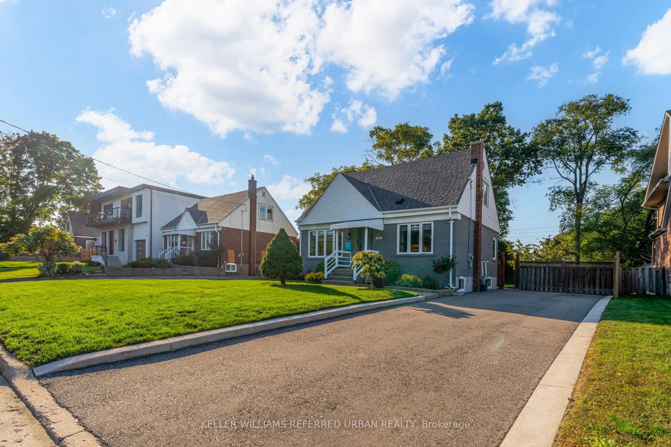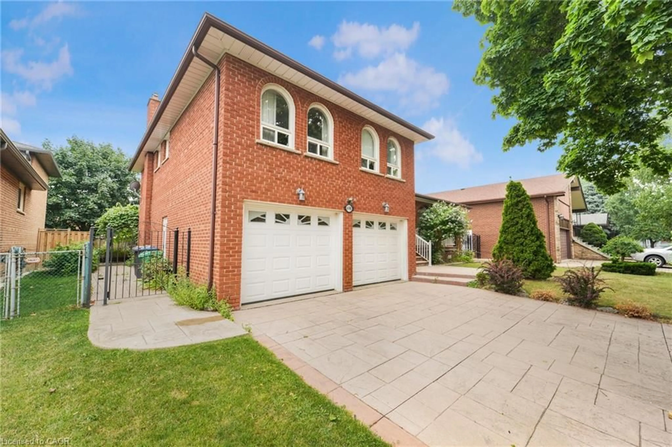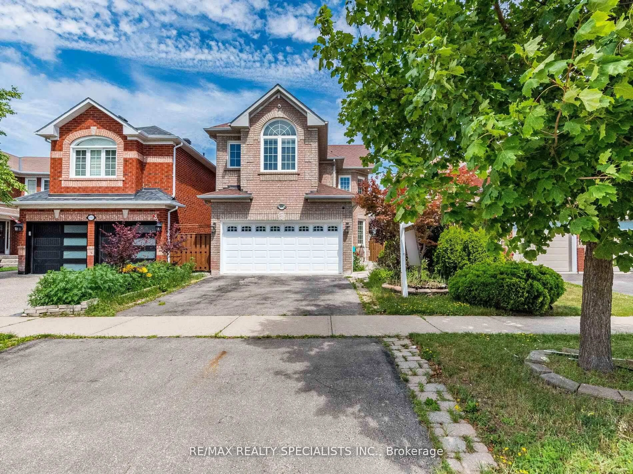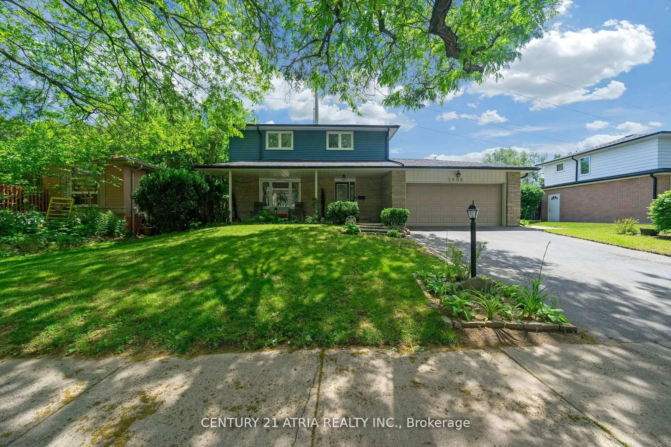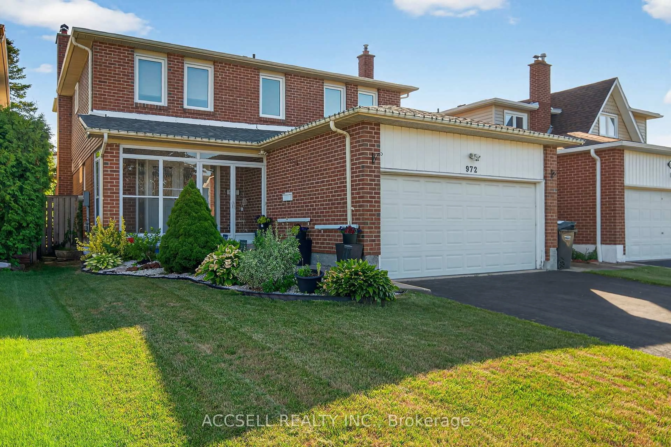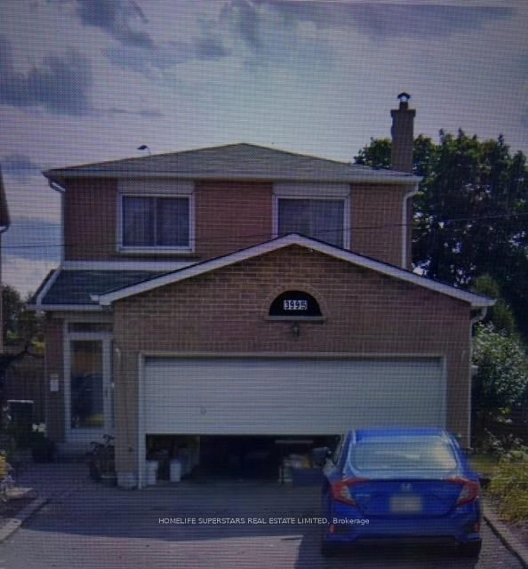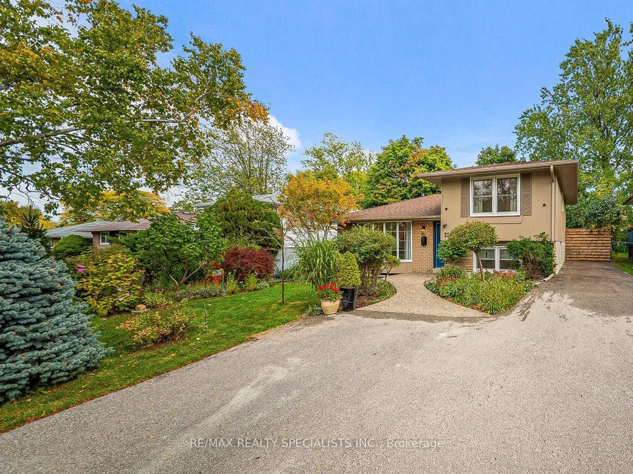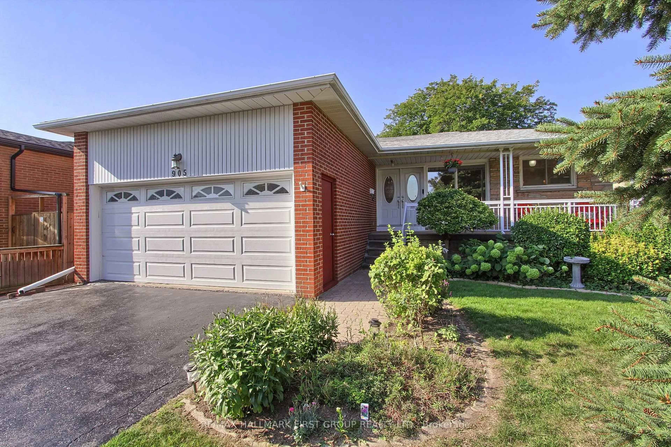Spacious, updated, and modern, this home is absolutely exquisite! Within walking distance to the GO Station, major shopping, and a future Costco too. The basement in-law suite which includes two egress windows, a rec room with wet bar, a bedroom, 3-piece bathroom and storage closets makes this a perfect home for extended families. The gorgeous eat-in kitchen has quartz counters, ceramic backsplash, undermount sink, a built-in pantry, and a walk-out to the 3-season lanai – which is a bonus room for you and your family to enjoy spending your leisure time. The second level laundry room with built-in cabinets and a linen closet is a huge benefit! No more running to the basement two floors away from your closets and dressers. Fully renovated bathrooms with granite, quartz, or stone counters, undermount sinks, and glass shower doors in two bathrooms, California shutters in most primary rooms, pot lights in two bathrooms and in the basement – so many upgrades that you won’t have to do a thing except move in and unpack! With easy-to-maintain flooring throughout - hardwood and ceramic on the main and second levels, vinyl plank flooring in the basement, with wood stairs to the second level, and laminate stairs to the basement, both with modern railings – makes cleanups a breeze! There’s outdoor entertaining on the deck and the patio, with more room to play in the extra-deep yard. 1800 sq.ft. per iGuide measurements. This one is a must-see! Book your appointment today! You won’t be disappointed.
Inclusions: Built-in Microwave,Dishwasher,Dryer,Refrigerator,Stove,Washer,Stainless Fridge, Stove, Dishwasher, Microwave/Fan, Front-Loading Washer And Dryer, All Elfs (Except Stairwell Chandelier), All Window Coverings (Except Drapes), Garden Shed, Gdo And Remote. Major Updates Include Roof 2017, Furnace And A/C 2020, Deck 2024, Deck Railing 2025, And Patio Door With Integrated Blinds 2022.
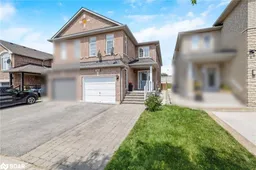 45
45

