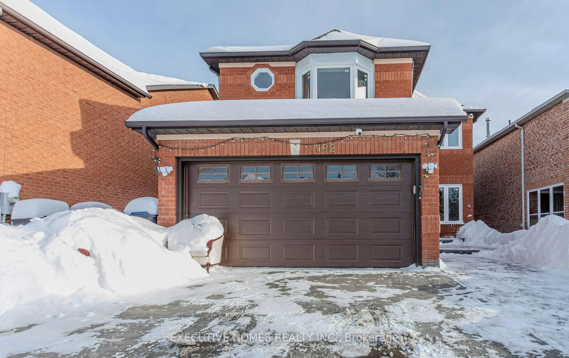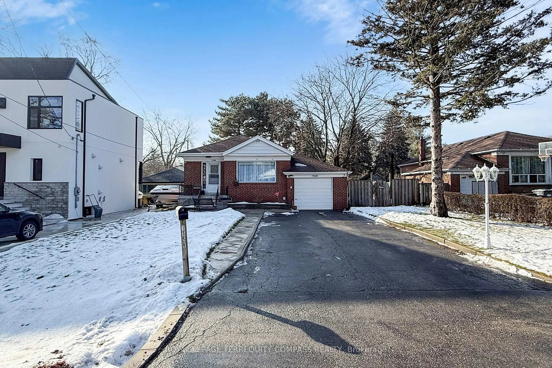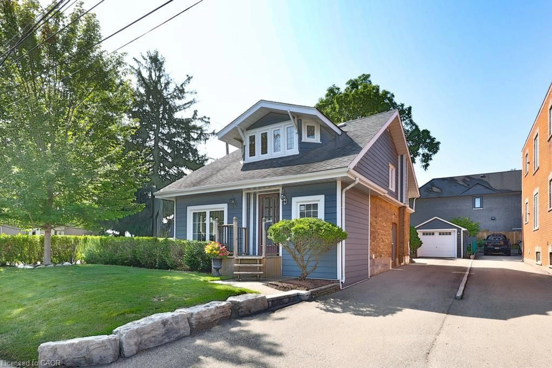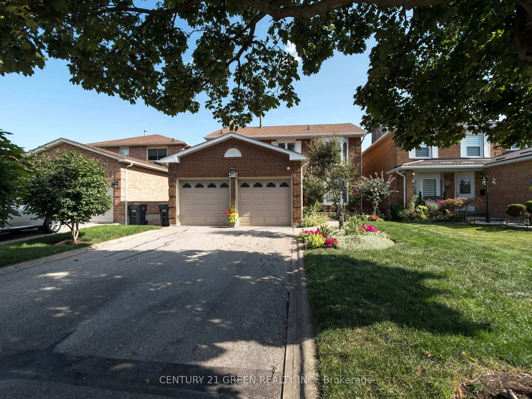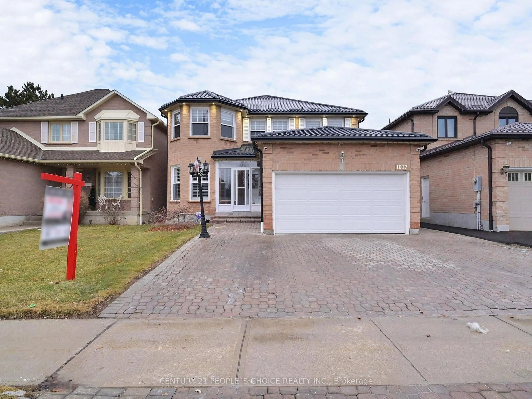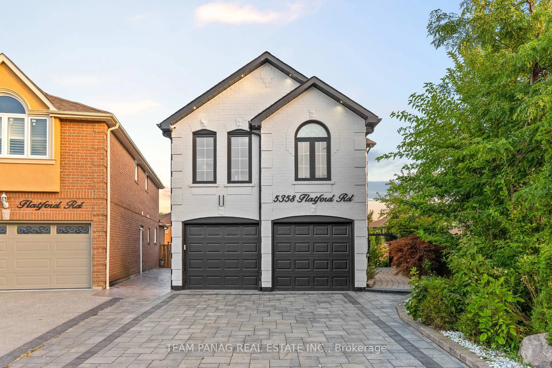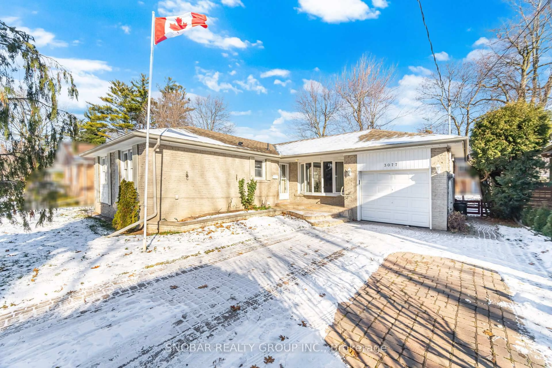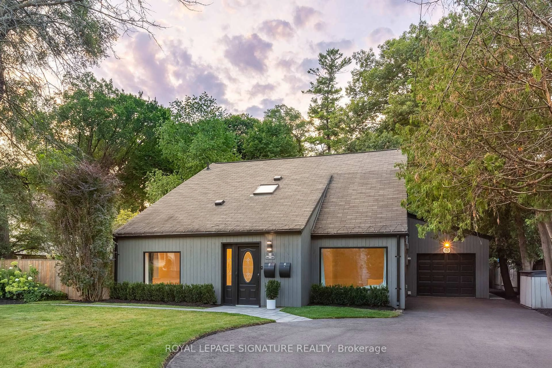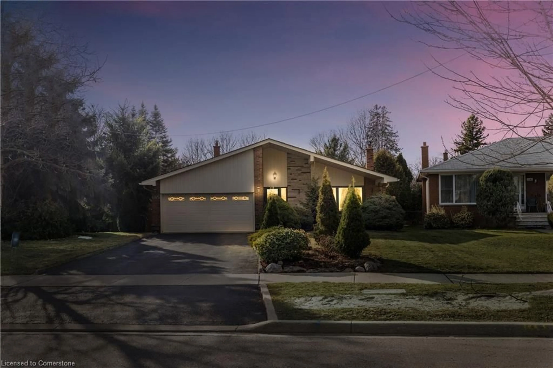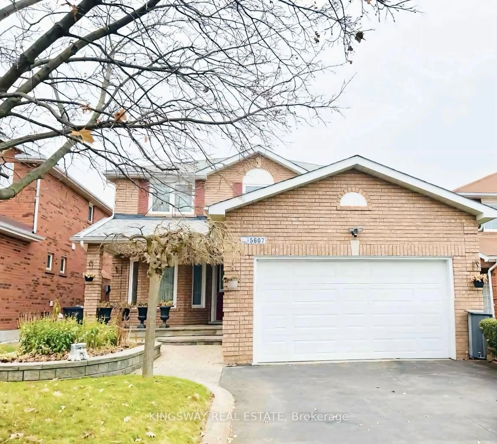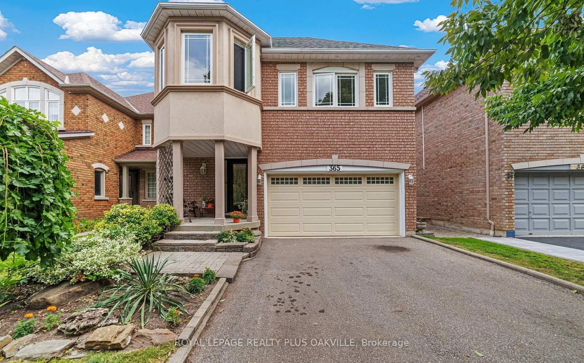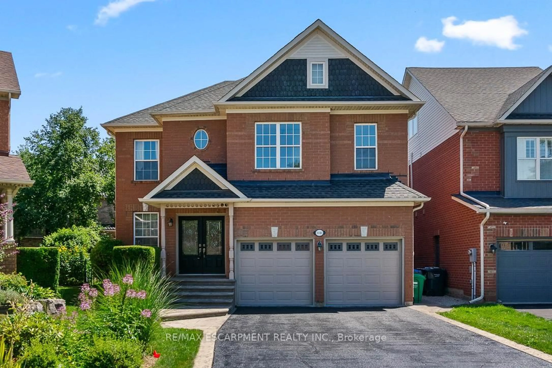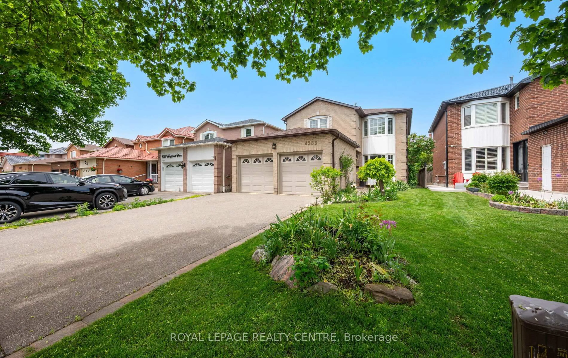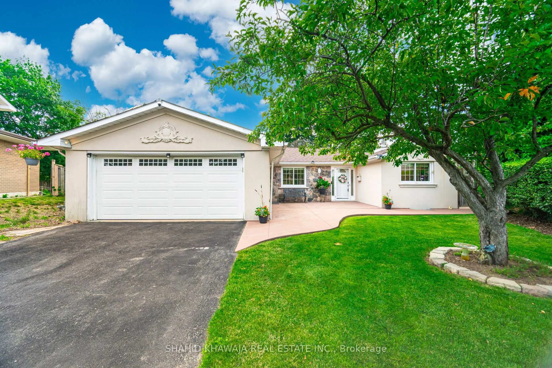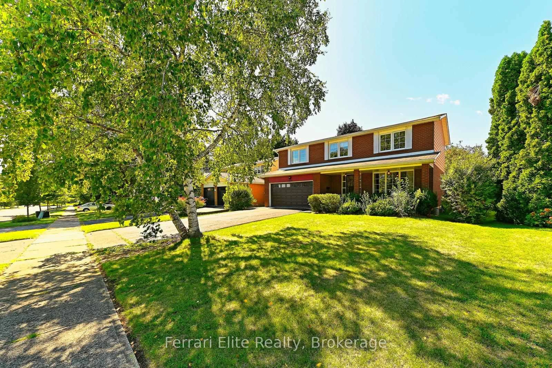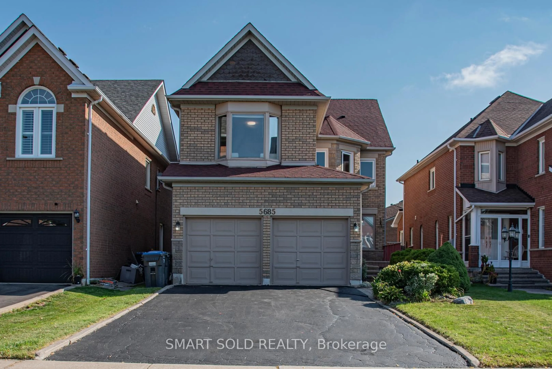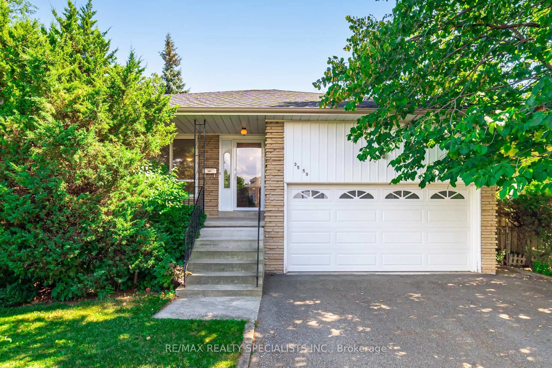Situated on a quiet street on a 51ft lot in the great community of Applewood Hills - 905 Lexicon Drive is at the intersection of everything! A few minutes from top-rated schools, close to parks, library, public transit including Dixie GO, MiWay, Kipling TTC, major highways (QEW/403/401/407/427) and shopping including Costco, Square One, Walmart & Sherway Gardens. This beautiful & well maintained 3 bedroom + 2 bathroom bungalow with a finished basement has great curb appeal. The large covered front porch has been updated with new aluminum railings and provides a peaceful retreat to relax and watch the world go by. A double door entry welcomes you to a spacious foyer with hallway closet and direct access to the 2-car garage. The main floor has been freshly painted & features an eat-in kitchen with a side entrance to the front yard, a large sun-filled living room open to the dining room surrounded by large windows & sliding glass door that leads to the 300 sq ft deck & backyard making a great space for entertaining family & friends. Primary bedroom with a semi-ensuite bathroom and two other bedrooms complete the main level. The open concept basement boasts approximately 1000 sq ft of additional finished living space with an expansive rec room featuring a wet bar, 2pc bathroom, laundry room, cold room and storage area with built-in shelving. This house has great bones & offers loads of potential to add your finishing touches ideal for both families and investors to renovate to suit.
Inclusions: *** EXTRAS ***. Entire main floor painted 2025, driveway sealed 2025, new front porch railings 2025, new electrical plugs & switches main floor 2025, updated plumbing 2025, gutters & windows professionally cleaned August 2025. Roof 2020. Garage door 2015. Main floor Energy Star rated windows and doors 2011. Garage has a vertical platform chairlift with direct access to the house. House is Bell Fibre Ready! Includes all appliances, all window coverings & blinds, all electrical light fixtures, all built-in shelving, garage door opener & front door bell camera.
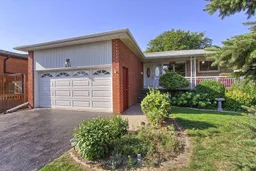 50
50

