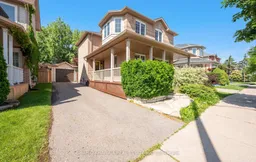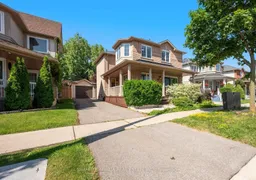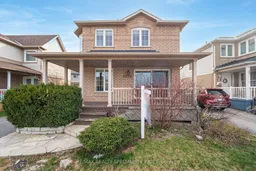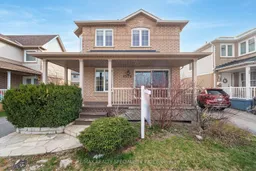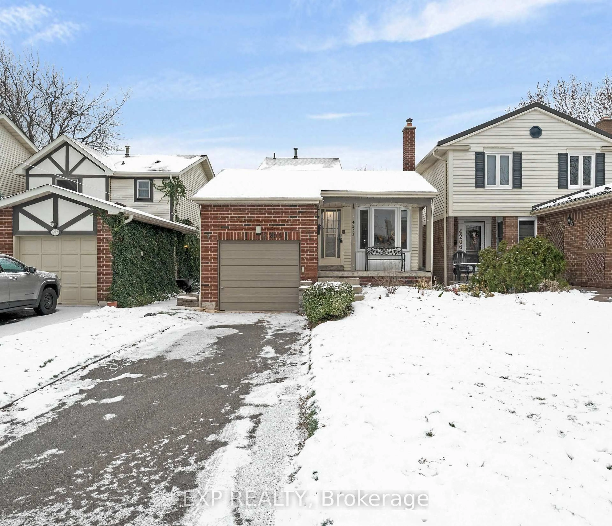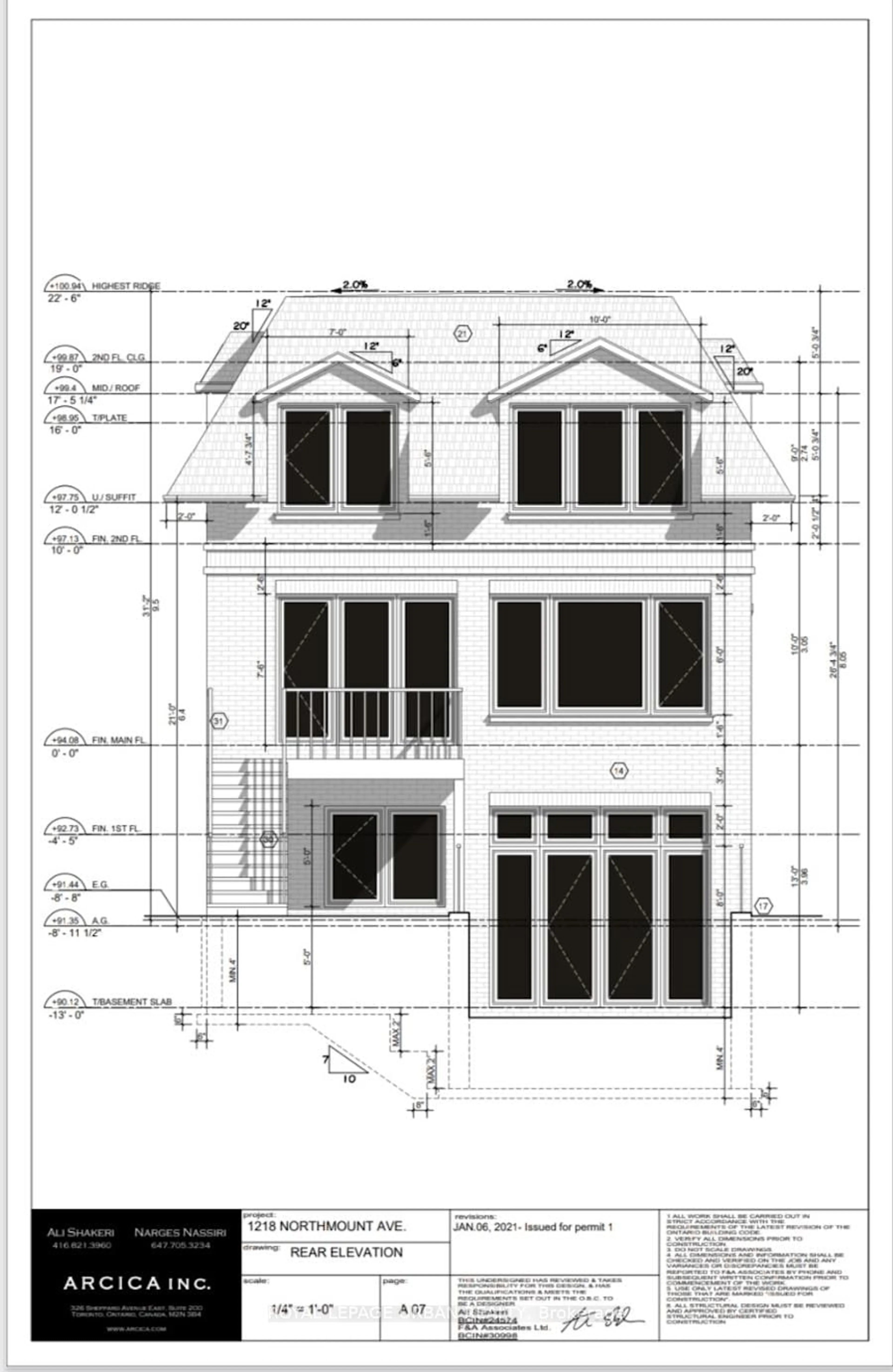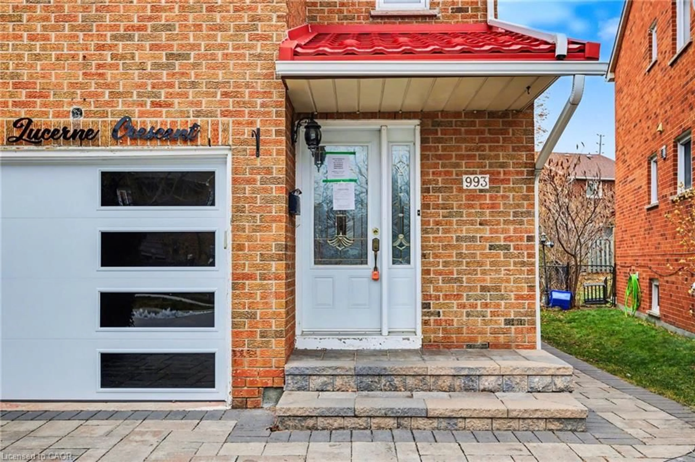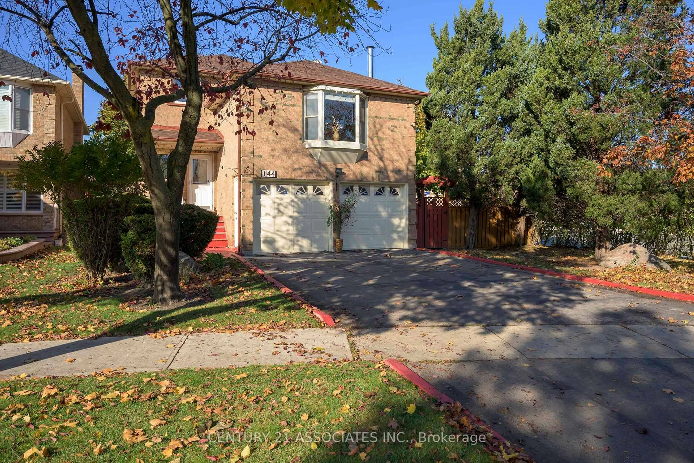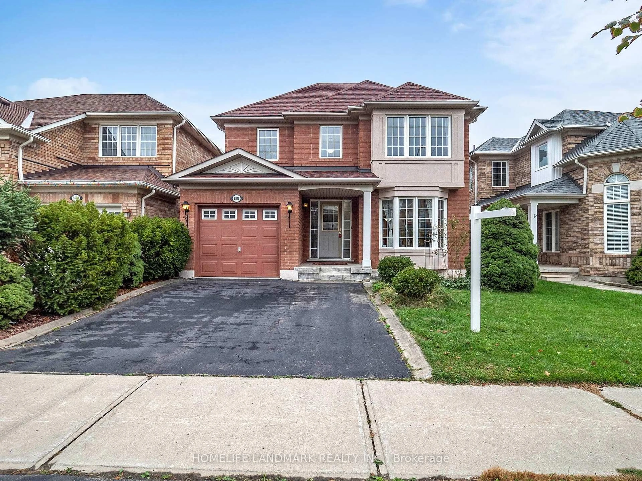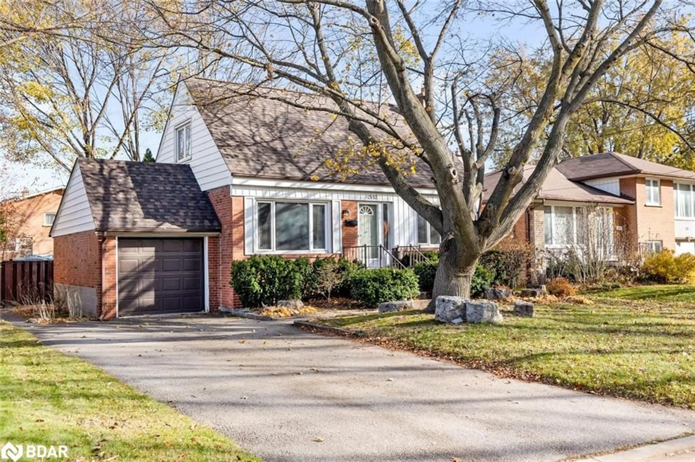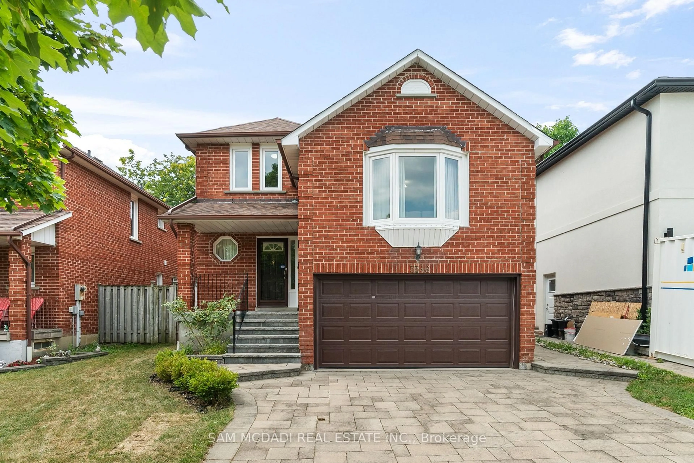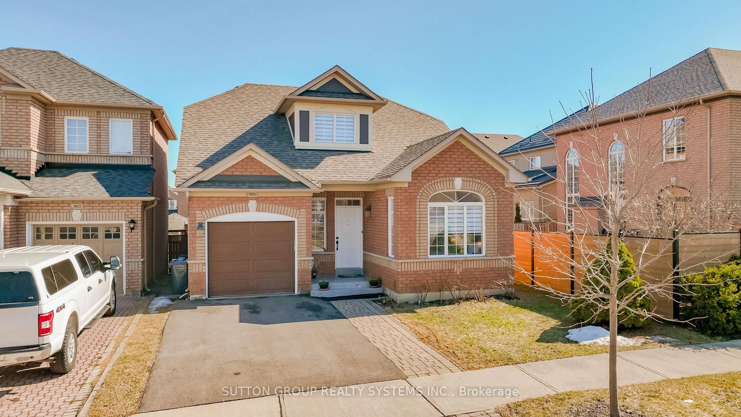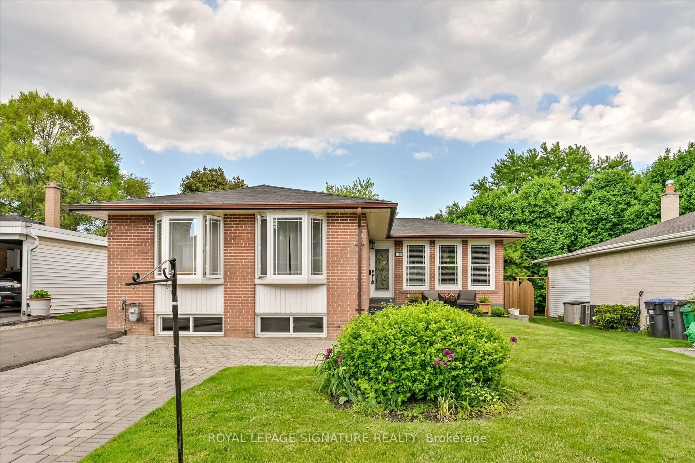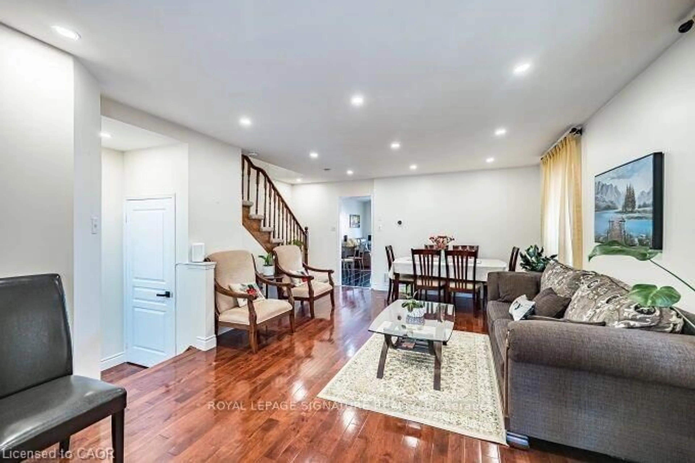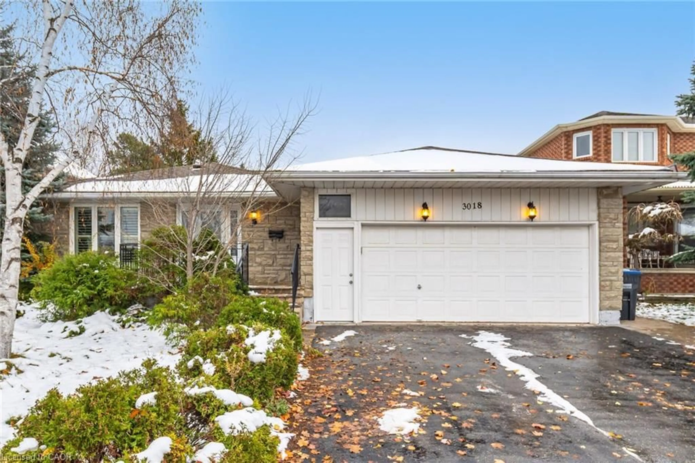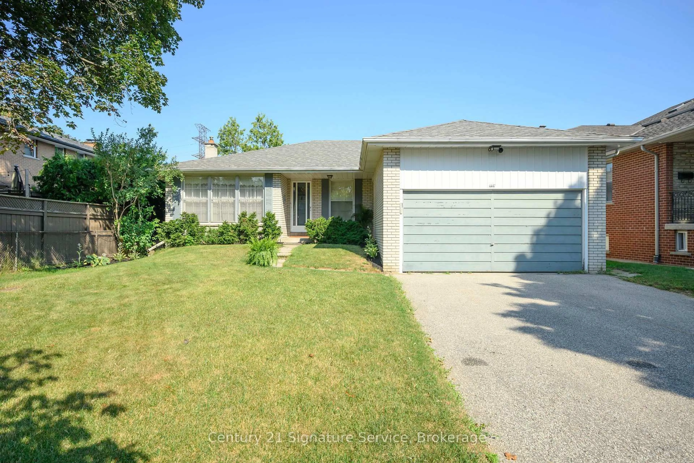**View Tour **Location Location *Absolute Showstopper!* Immaculate FULLY UPGRADED Detached home with thoughtfully designed living Space Situated on a Quiet, family-friendly street, In a Vibrant Community Of Lisgar **Fronting onto Park for Lush Green Field whereas Back Surrounded By Mature Trees Offers Full Privacy W/ Spacious layout Boasting 3 Bedrooms + 3 Full Bath with Professionally Finished Basement Fully Upgraded ** Front Covered Porch For Extra Sitting ** Adorn With Freshly Painted Interior (2025) , Custom Heat Link radiant floor heating system for consistent comfort and lower energy costs ** Modern Light Fixtures with Led Pot lights Thru-Out ** The combined living and dining area boasts Modern Chandelier , Pot lights and Custom zebra blinds, while the bright family room overlooks a landscaped backyard oasis complete with Perennial gardens, a Pergola-covered Patio Fts Wrap Around Trees that has been lovingly cared for , and hot tub-ready wiring ** The modern Family size kitchen is outfitted with Quartz countertops, pot drawers, Under Mount -cabinet lighting, and a breakfast area that opens onto a flagstone patio *** Upstairs Host Which is A Serene Retreat with Lots of Windows for Natural Light also Boasting A walk-in closet with built-ins and a luxurious 4-piece ensuite with a soaker tub and walk-in shower ** 2 More Bedrooms down the Hall shares another Full 4pc bath & has their own Closet Space **Allure of this Home Extends to its Finished Basement with A a rec room, laundry, and offers ample storage space . **EXtras ** A few minutes walk to a huge mall with stores like Walmart, Toys R Us, Winners, Home Depot, Canadian Superstore, Tim Hortons and many more restaurants, banks & Much More ** Detached garage with Ample parking for upto 4 cars **Do Not Miss Your Chance To Own This Stunning Home In Mississauga
Inclusions: Double Door Fridge, Stove, OTR Microwave, Dishwasher Washer & Dryer, All Elf's, All Window Coverings, Custom Blinds , Ac ,Furnace , Garage Door Remote , Massive Pergola in Backyard , Owned Hot water Tank , Central Vacuum
