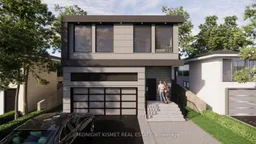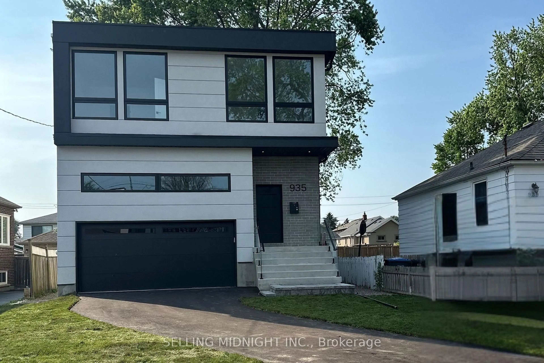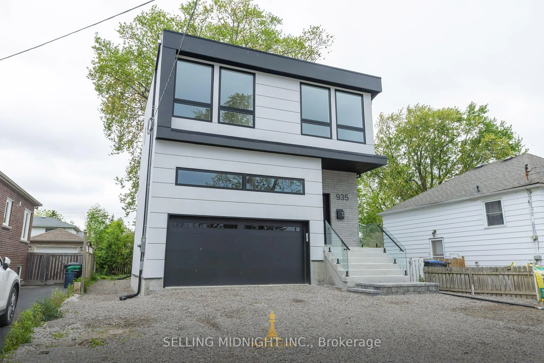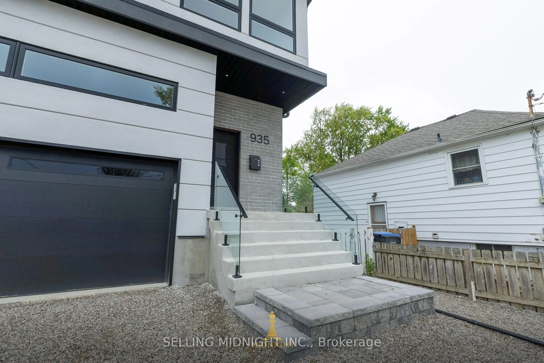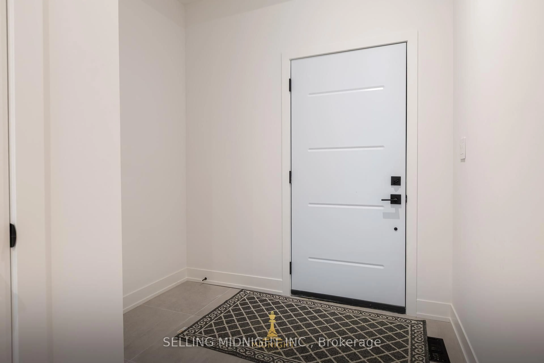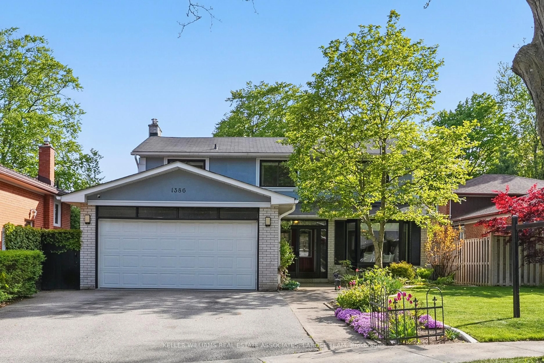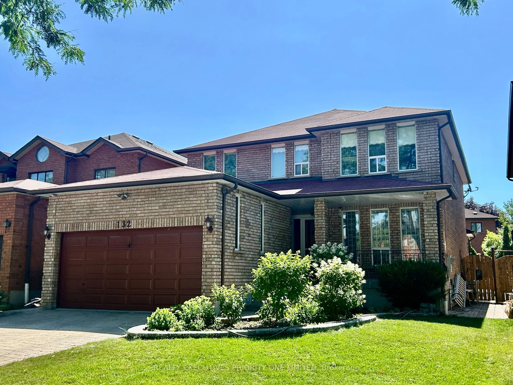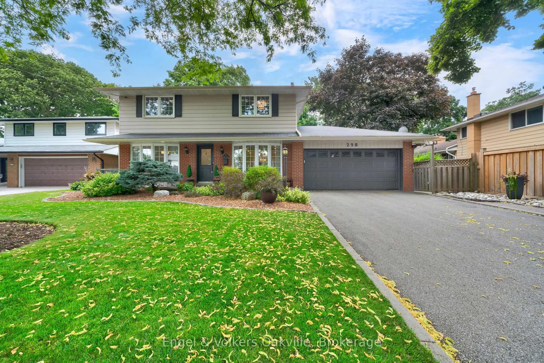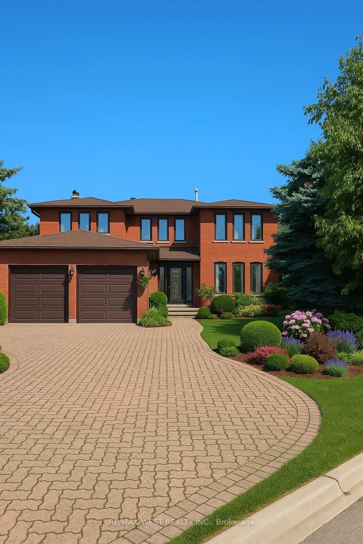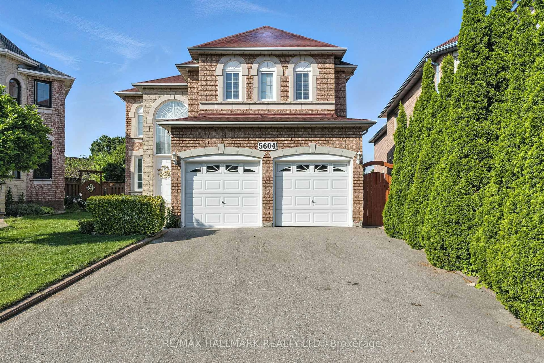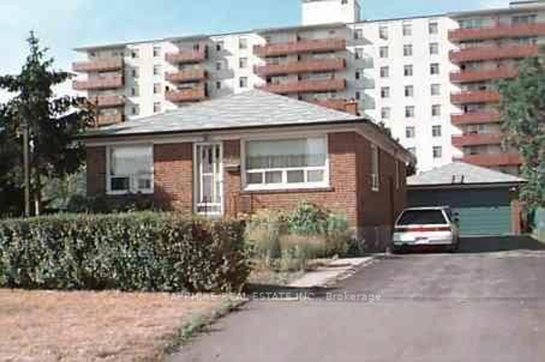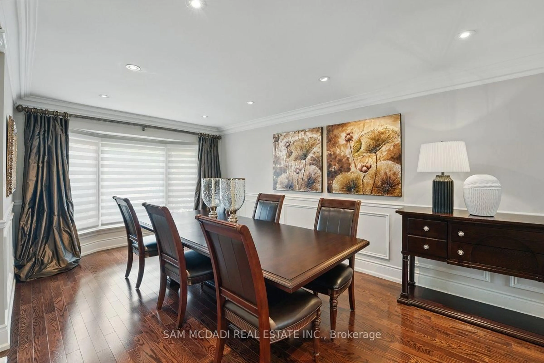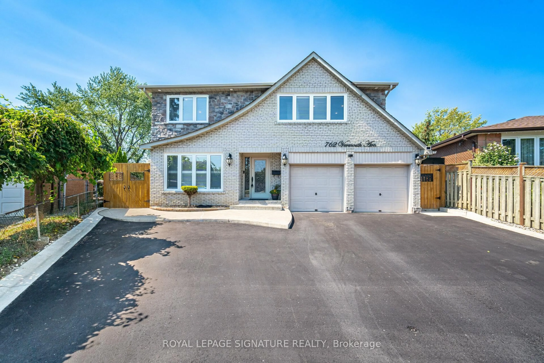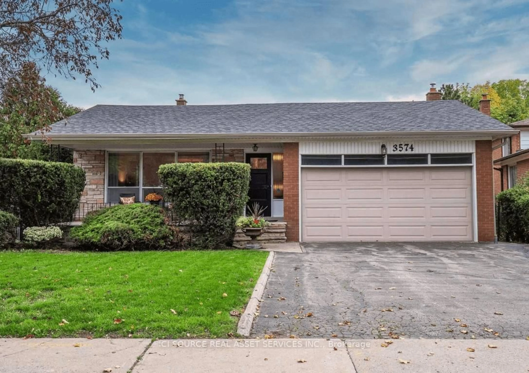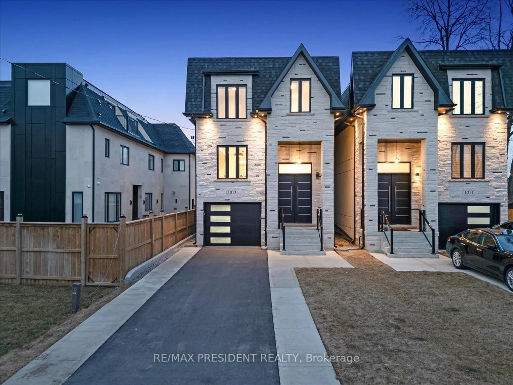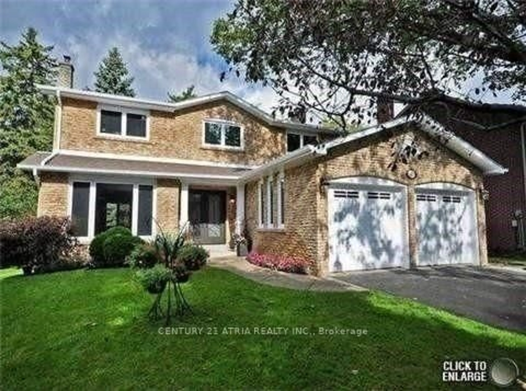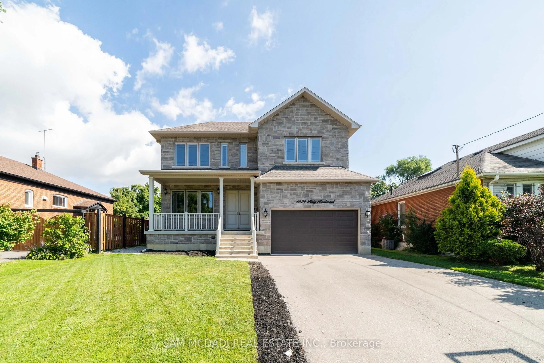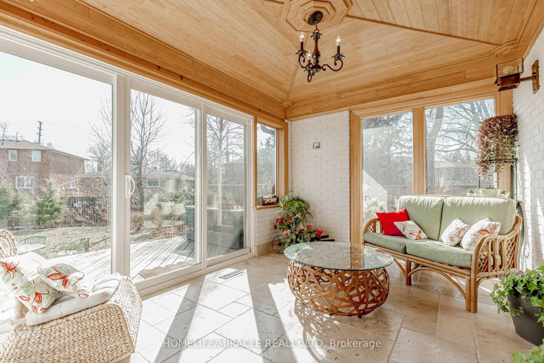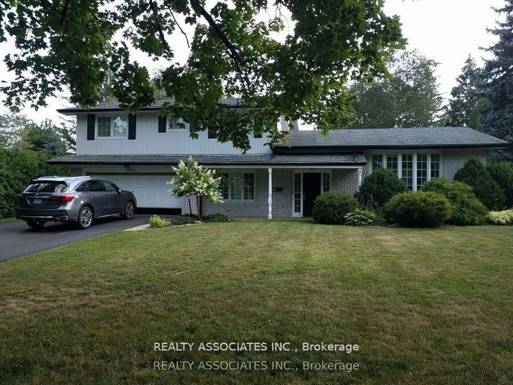935 First St, Mississauga, Ontario L5E 1A7
Contact us about this property
Highlights
Estimated valueThis is the price Wahi expects this property to sell for.
The calculation is powered by our Instant Home Value Estimate, which uses current market and property price trends to estimate your home’s value with a 90% accuracy rate.Not available
Price/Sqft$854/sqft
Monthly cost
Open Calculator

Curious about what homes are selling for in this area?
Get a report on comparable homes with helpful insights and trends.
+16
Properties sold*
$1.3M
Median sold price*
*Based on last 30 days
Description
Welcome to Lakeview! A brand-new 3,015 sq. ft. modern home (2,155 sq. ft. above grade + 860 sq. ft. finished lower level), designed by Midnight and covered by a 7-year Tarion warranty. Features include a 15 ft-wide double-car garage with a 3 to 4-car driveway, finished walkout basement, quartz countertops in all ensuites, electric fireplace, stainless steel appliances, and a Wi-Fi-enabled Nest thermostat. Engineered hardwood throughout the main and second floors, with durable laminate in the basement. Ceilings are 10 ft on the main level and 9 ft on both upper and lower levels, offering a bright, open feel. Located near top-rated schools, parks, and local restaurants, just 5 minutes to the QEW, 10 minutes to Sherway Gardens, close to Port Credits entertainment district, and a short walk or bike ride to the lake. Designed for ease, comfort, and modern living - make your next move a Checkmate!
Property Details
Interior
Features
Main Floor
Living
4.88 x 3.96hardwood floor / Fireplace / Large Window
Dining
3.35 x 3.23hardwood floor / Window / O/Looks Living
Kitchen
2.47 x 4.88hardwood floor / Breakfast Bar / B/I Appliances
Exterior
Features
Parking
Garage spaces 2
Garage type Attached
Other parking spaces 6
Total parking spaces 8
Property History
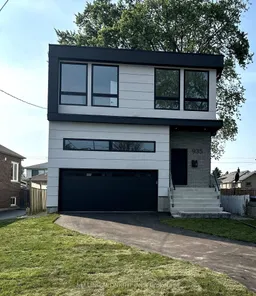
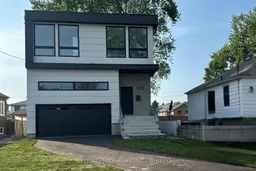 44
44