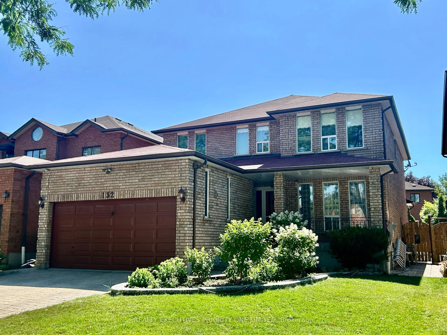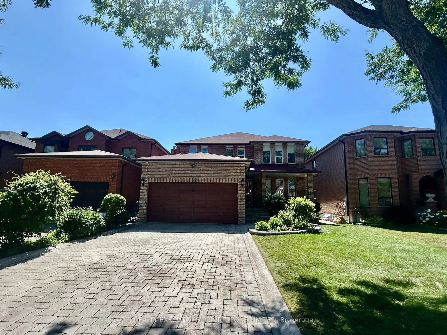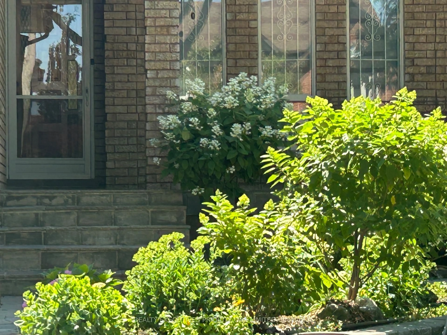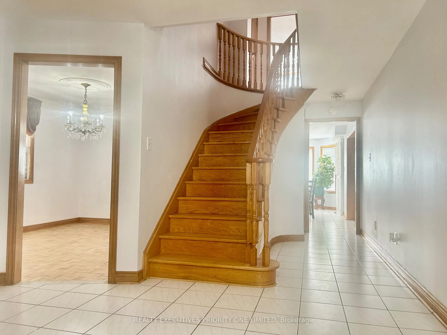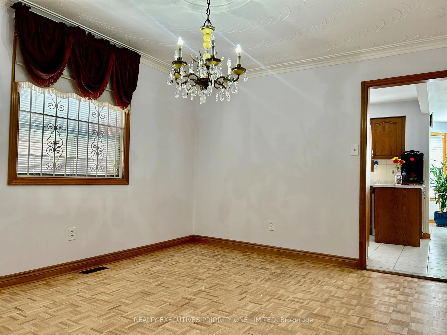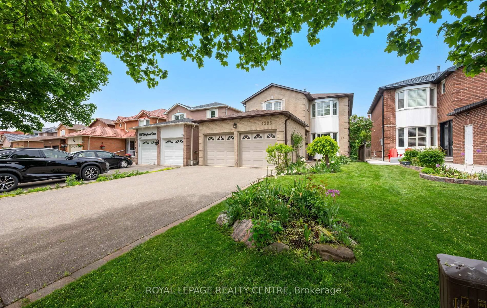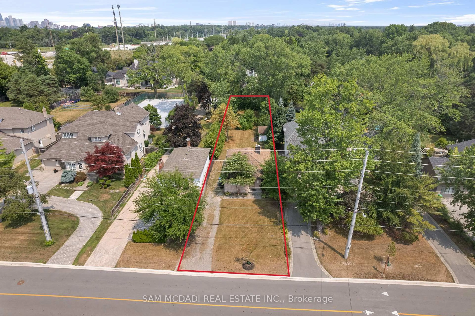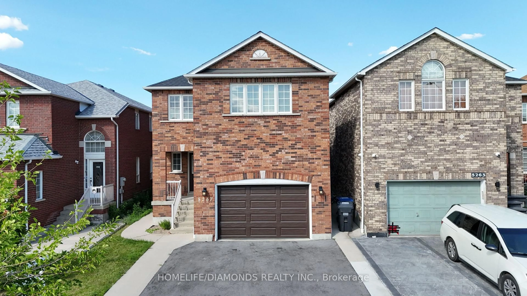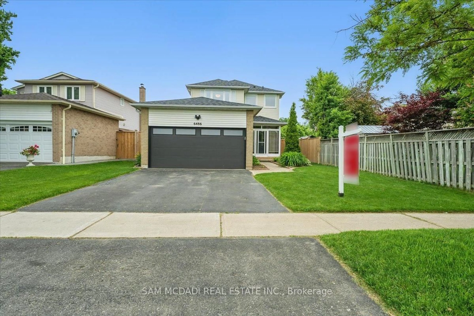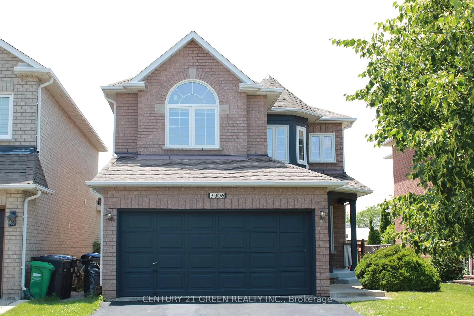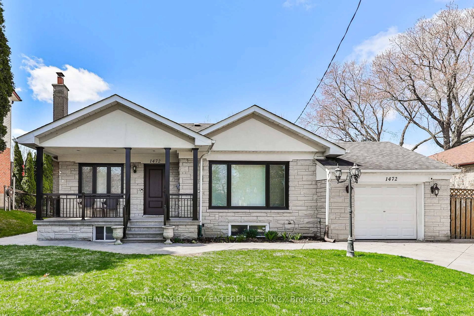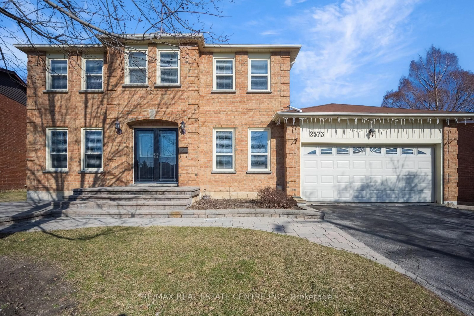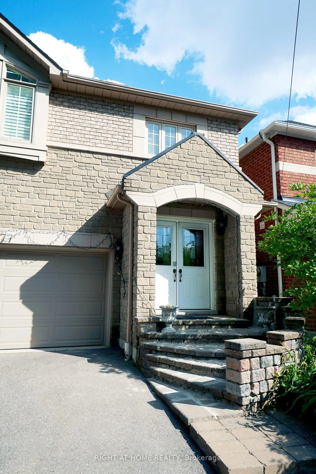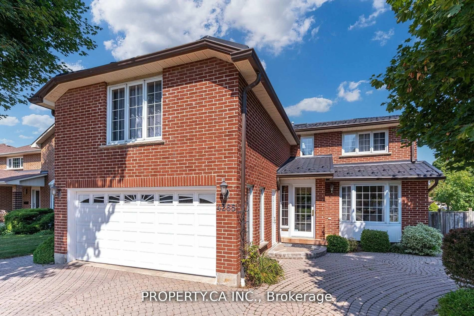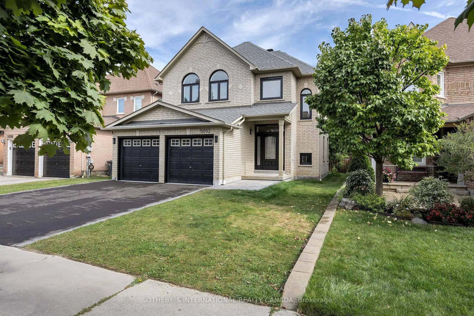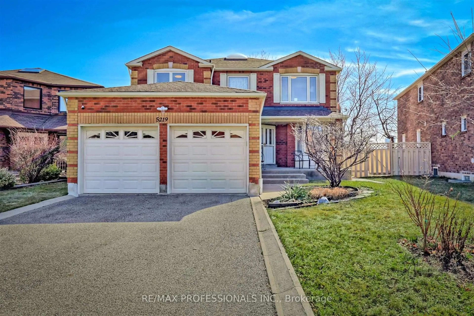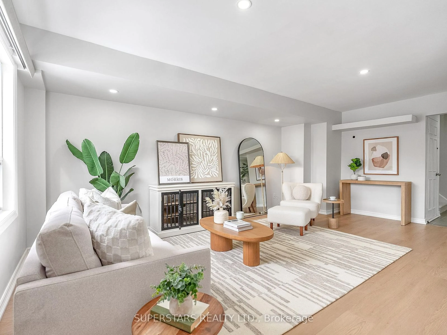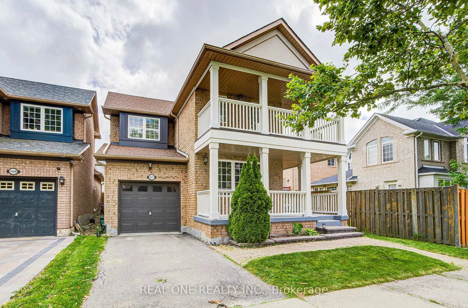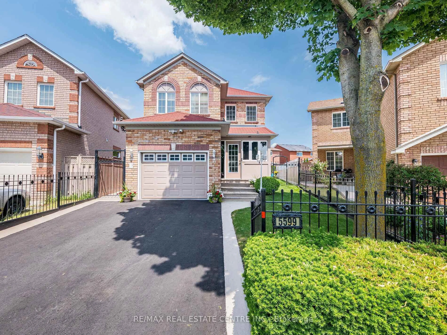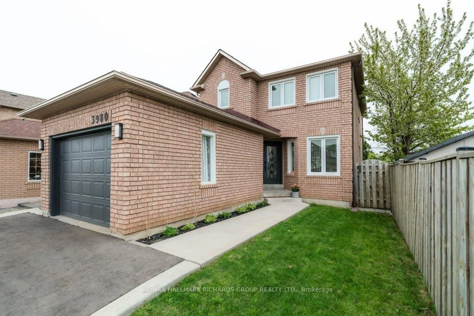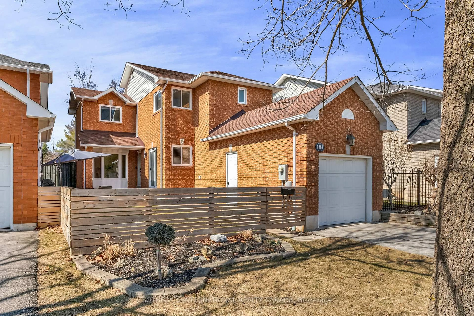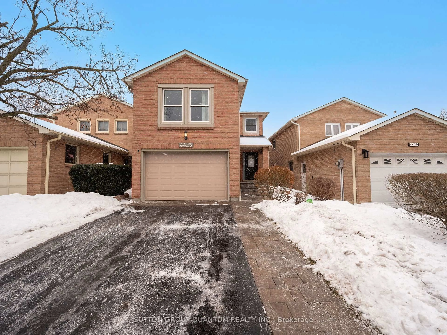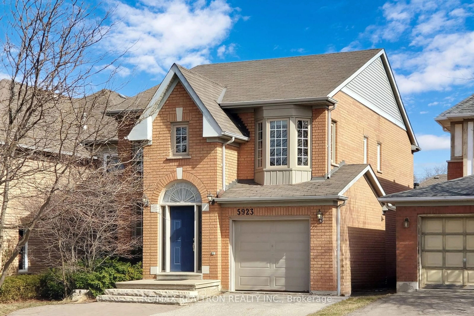132 Glenn Hawthorne Blvd, Mississauga, Ontario L5R 2K7
Contact us about this property
Highlights
Estimated valueThis is the price Wahi expects this property to sell for.
The calculation is powered by our Instant Home Value Estimate, which uses current market and property price trends to estimate your home’s value with a 90% accuracy rate.Not available
Price/Sqft$549/sqft
Monthly cost
Open Calculator

Curious about what homes are selling for in this area?
Get a report on comparable homes with helpful insights and trends.
+6
Properties sold*
$1.3M
Median sold price*
*Based on last 30 days
Description
Welcome to this beautiful home, nestled in one of most coveted neighborhoods of Mississauga Features 4 bed rooms, Interlocking yard (no side walk), 2 car garage, front porch, double door entrance leads to a foyer with curve stairway. Kitchen offers ample cabinetry, and a walk-out to the private backyard ready for green lovers. Convenient main floor laundry room with direct access to the garage adds functionality and ease to your daily routine. Upstairs, the primary suite includes a private 6-piece ensuite. Three additional well-proportioned bedrooms share a second full bathroom, making this the ideal space for families of all sizes. The fully finished basement offers 2 large bed rooms, a full bathroom, a cold storage room, perfect for extended family living or entertaining guests. This is a Neighborhood Everyone Wants to be in, Close to Square One, Mavis & Highway 403 Exit, Cooksville GO Station, Centrally Located in the City Almost Everything You Need is Within a 15 Minute Drive.
Property Details
Interior
Features
Main Floor
Family
6.01 x 3.29Parquet Floor / Gas Fireplace / O/Looks Garden
Living
4.9 x 3.29Parquet Floor / Moulded Ceiling / Plaster Ceiling
Dining
3.92 x 3.23Parquet Floor / Moulded Ceiling / Separate Rm
Kitchen
3.0 x 3.0Ceramic Floor / L-Shaped Room / Ceramic Back Splash
Exterior
Features
Parking
Garage spaces 2
Garage type Attached
Other parking spaces 6
Total parking spaces 8
Property History
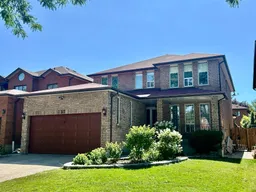 31
31