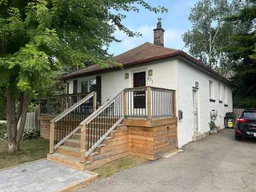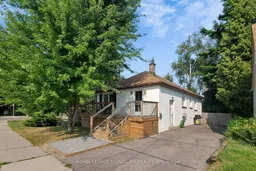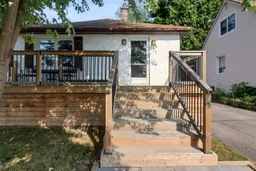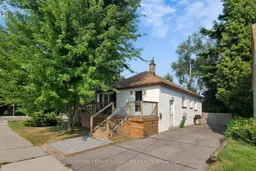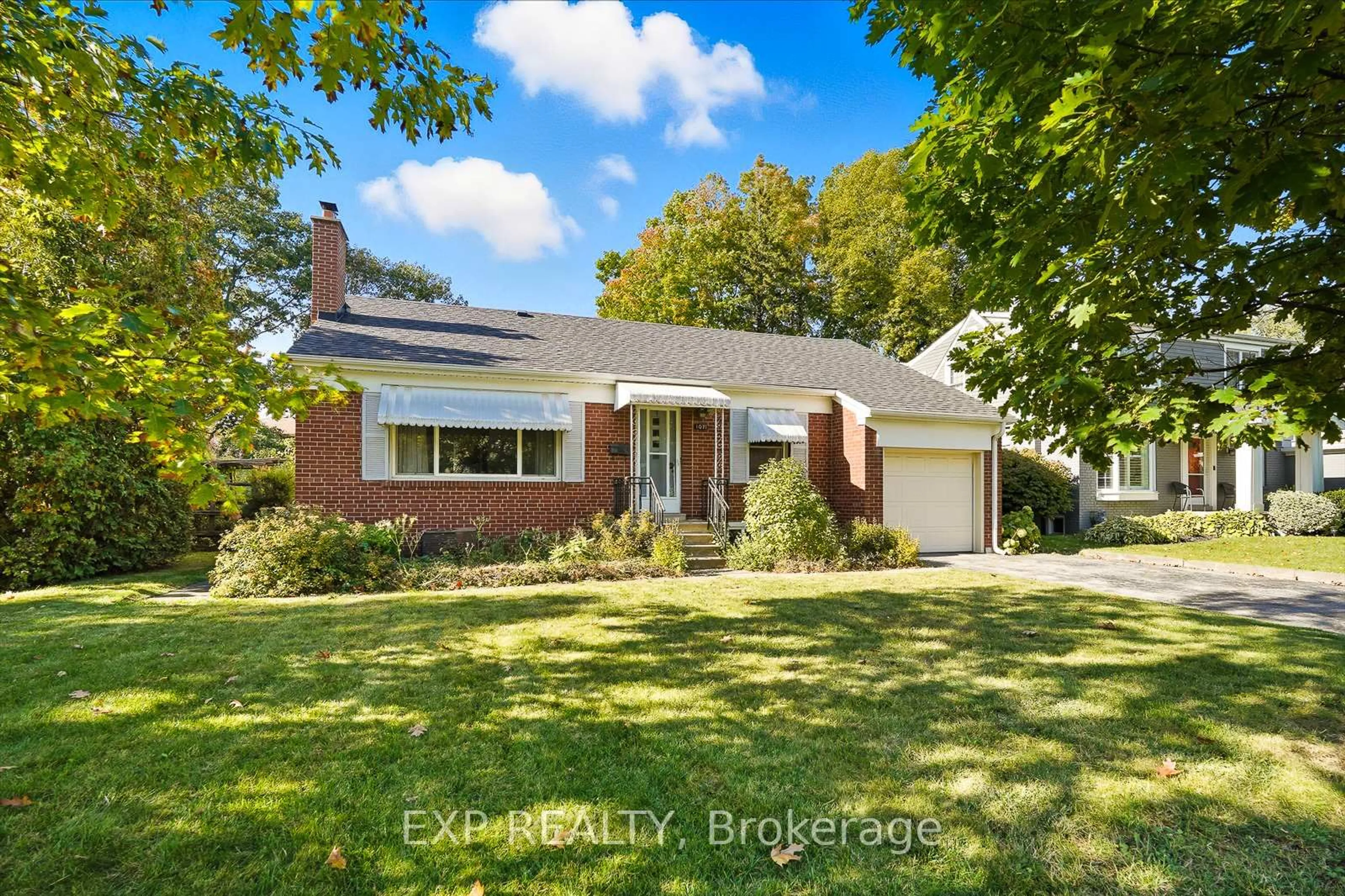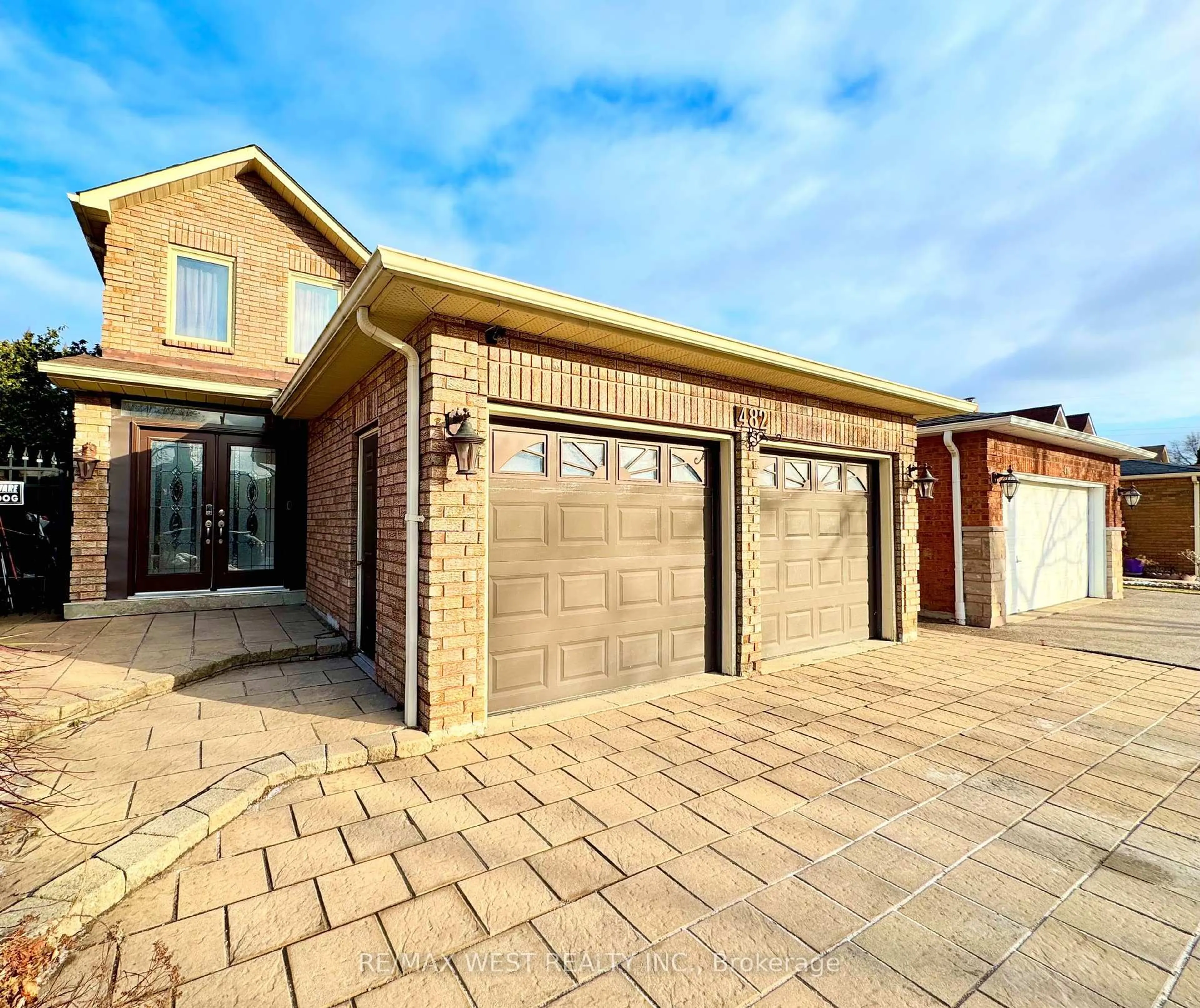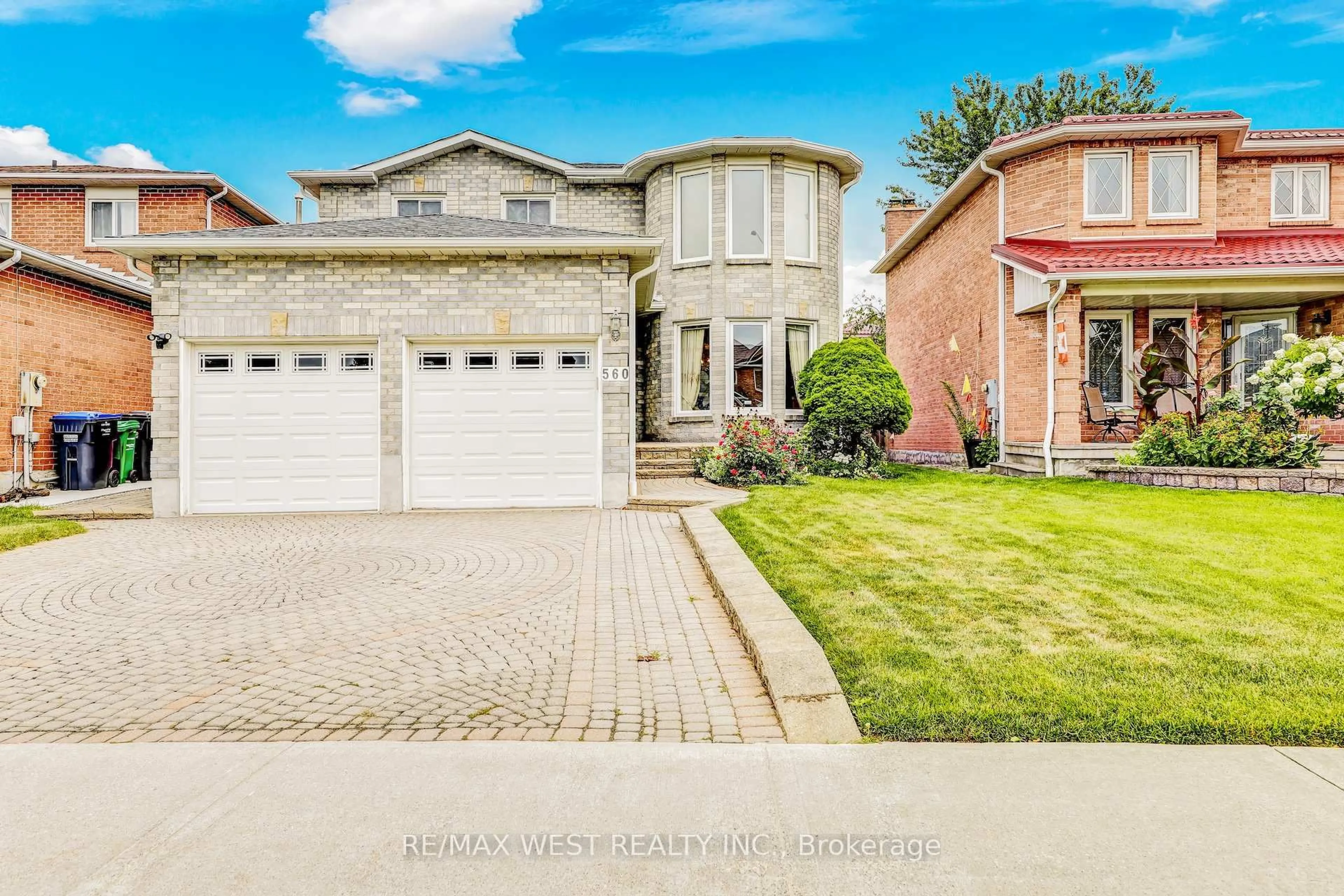This can be your Grand Slam! A great Opportunity! This detached bungalow offers the perfect blend of lifestyle and long-term value ideal for first-time buyers, investors, or builders. Situated on a generous 56 x 100 ft corner lot, its a standout opportunity in the sought-after Lakeview community, offering both room to grow and a location you'll love. Step inside to a bright, open Living and Dining area that flows seamlessly into a stylish space-efficient Kitchen. The main floor features two comfortable Bedrooms and a modern, updated Bathroom. The Basement, with a separate entrance and partially unfinished layout, is full of potential to customize to your needs. Outside, enjoy a newly built Front Porch (2021), a fully fenced, park-like Backyard, and a private driveway that accommodates up to three cars. Just minutes to Lake Ontario, parks, trails, schools, shopping, highways, and the Long Branch GO station, this home offers both convenience and future potential (like a Double lot). Whether you're looking to renovate, build new, or invest in one of Mississaugas thriving neighbourhoods, 871 Tenth Street is a rare opportunity to bring your vision to life. Surrounded by newer custom built homes. Don't miss it as properties like this are hard to find!
Inclusions: 2 fridge, washer, dryer, dishwasher, stove, chest freezer, electric light fixtures, window coverings, ceiling fans, furnace (2016), garden shed, hallway mirror main floor, 100 amps (2009), Some windows: 2010, Kitchen: 2009, Bathroom: 2022
