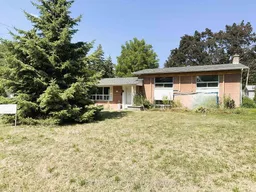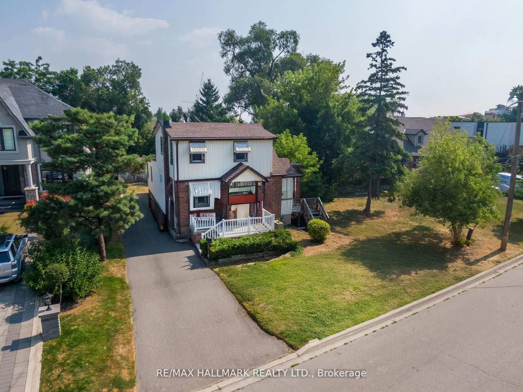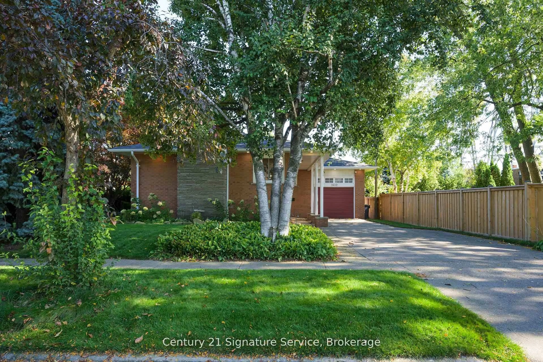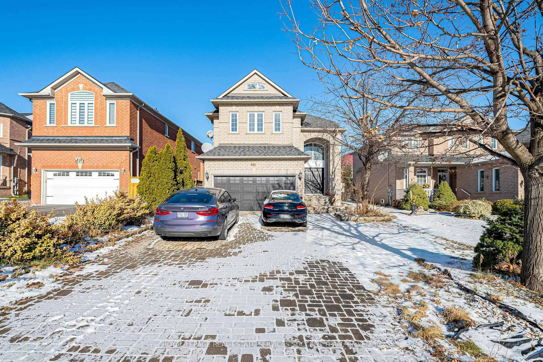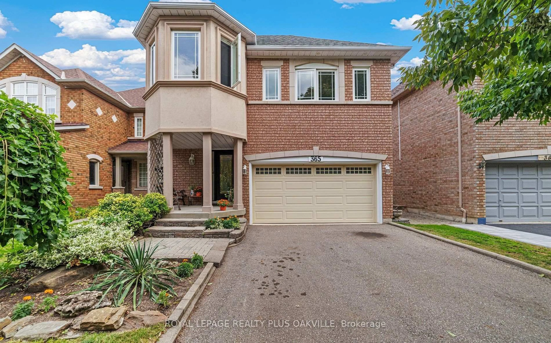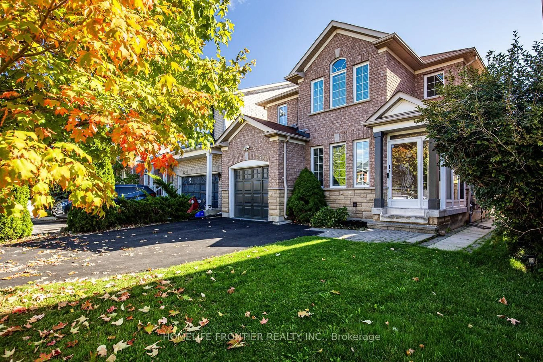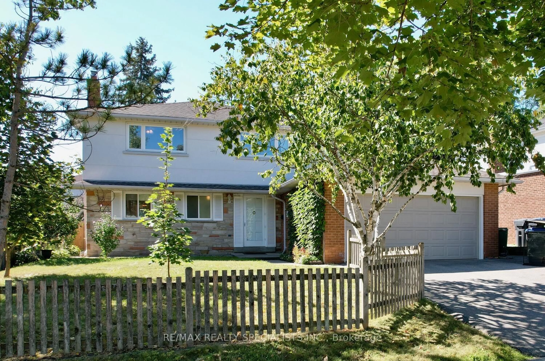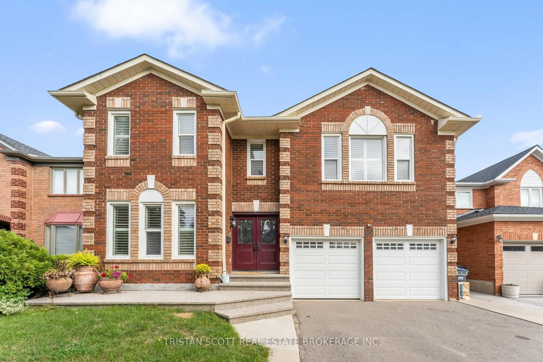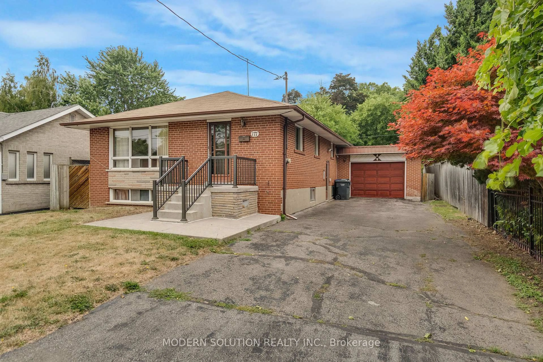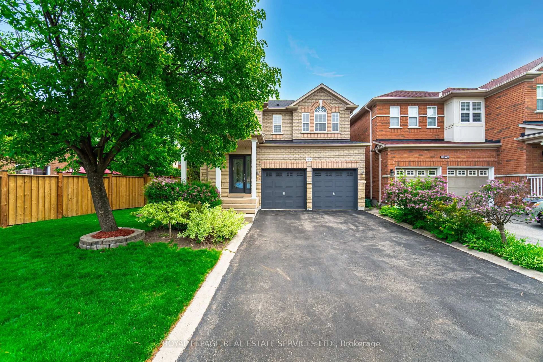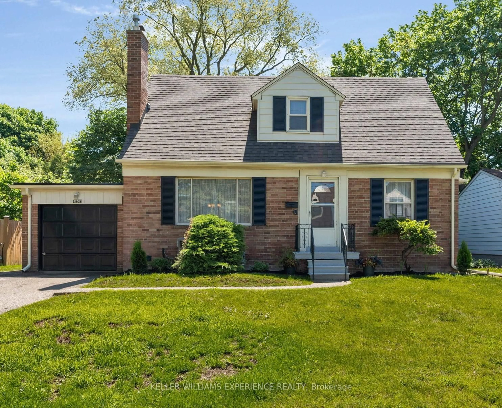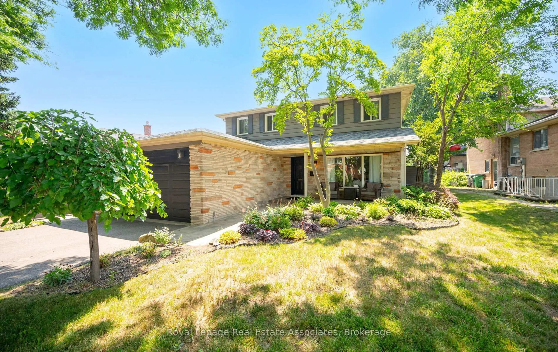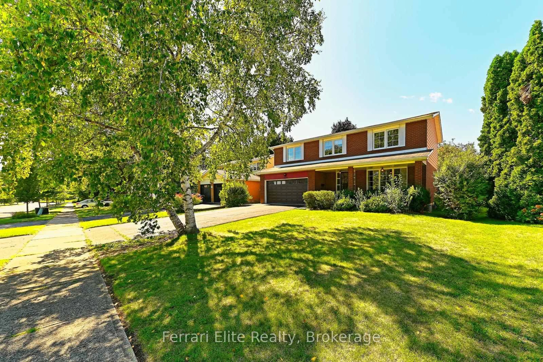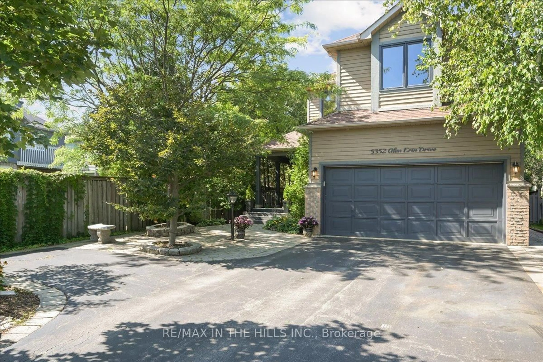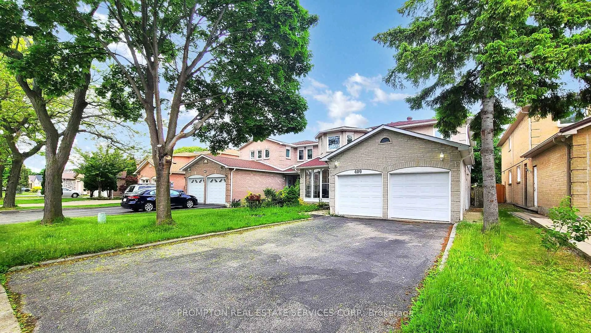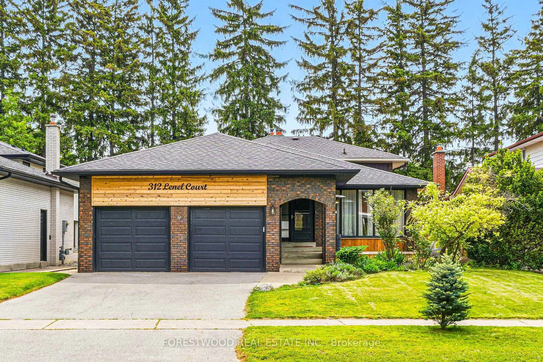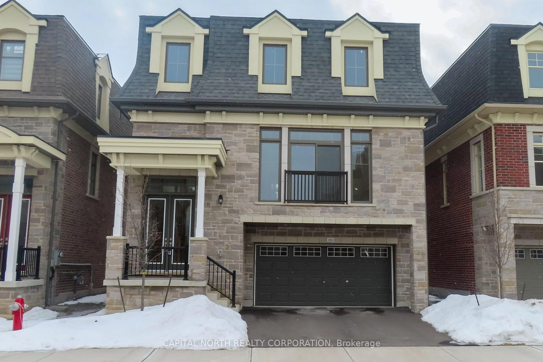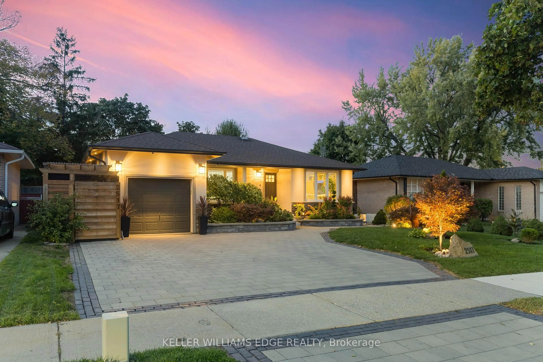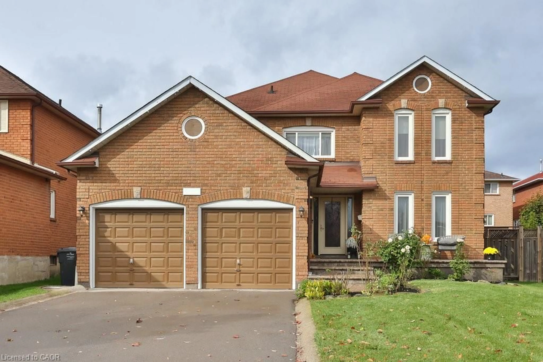**Spacious 3-Bed Family Home with Finished Lower Level**Welcome to 2231 Sidney Dr, a 3-bedroom, 2-bath detached home nestled in the desirable Lakeview neighbourhood of Mississauga. With almost 2000 sq ft of finished living space across three levels, this home is perfect for families seeking space, and convenience. Note: the home requires some structural repairs. **Functional Kitchen & Bright Main Living Areas**The kitchen features quartz countertops, a ceramic tile floor, and a lovely view of the backyard. Adjacent dining and living rooms boast durable laminate flooring and are filled with natural light perfect for gatherings and everyday living.**Large Family Room with Fireplace**Stretching nearly 27 feet, the main floor family room offers a cozy fireplace, side entrance access, and ample space for a second living zone, home office, or play area.**3 Upper-Level Bedrooms & Updated Bathrooms**Upstairs, you'll find three generously sized bedrooms, each with laminate flooring and closet space. A 4-piece main bath with ceramic tile flooring completes the level. The lower level adds functionality with a 3-piece bathroom, a large recreation room, laundry, and utility space. Whether you're a growing family or investor, this layout offers endless flexibility.**Family-Friendly Neighbourhood** Located near parks, top-rated schools, shopping, transit, and major highways, 2231 Sidney Dr combines suburban charm with urban convenience in one of Mississauga's most sought-after pockets.
