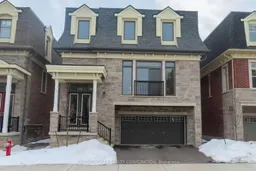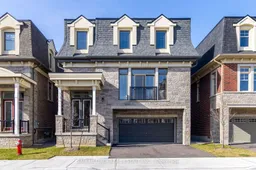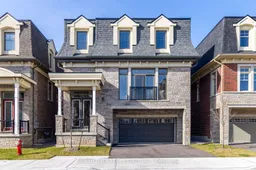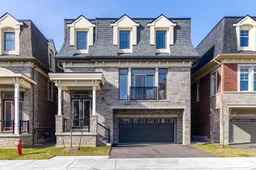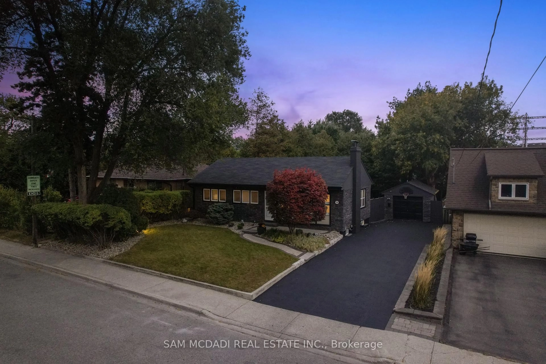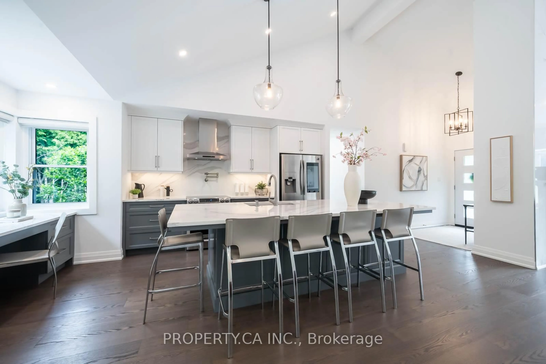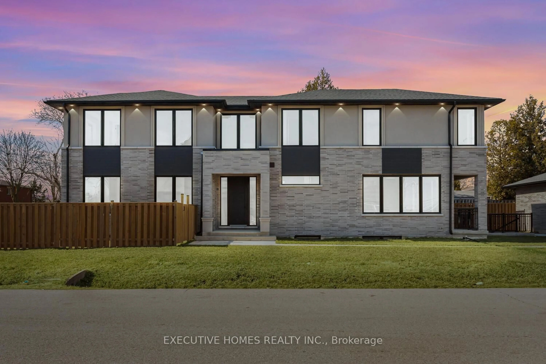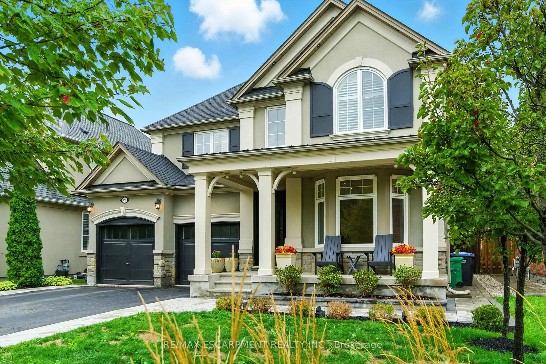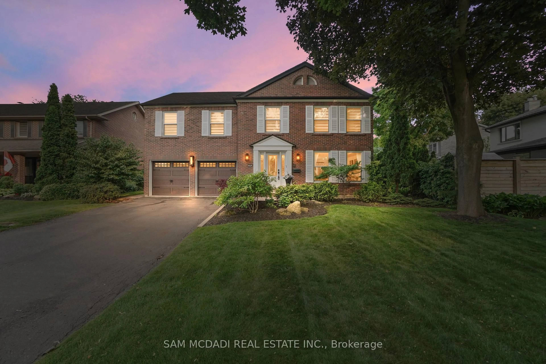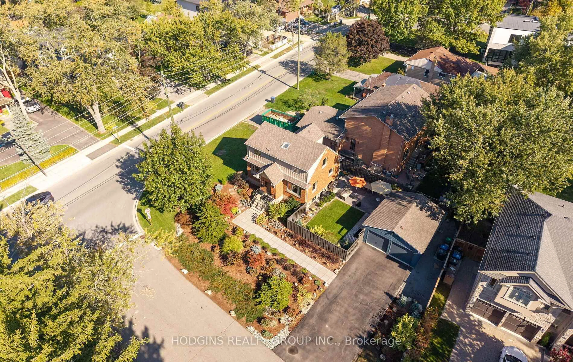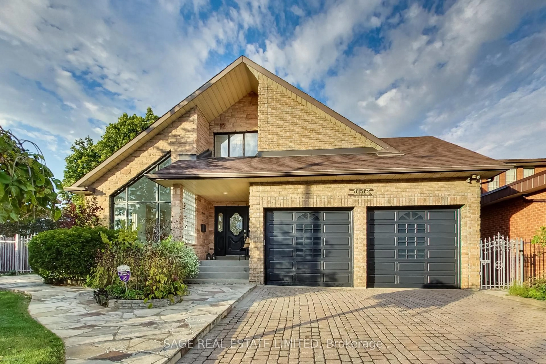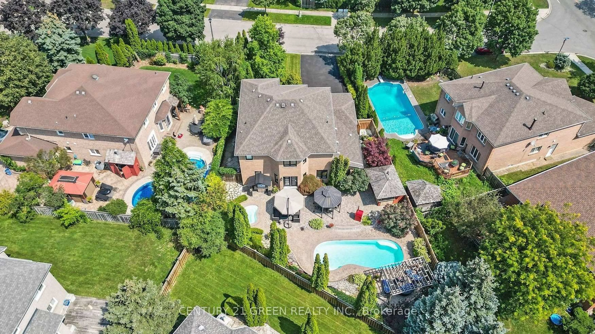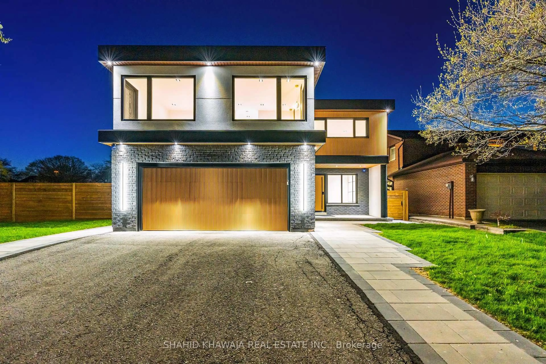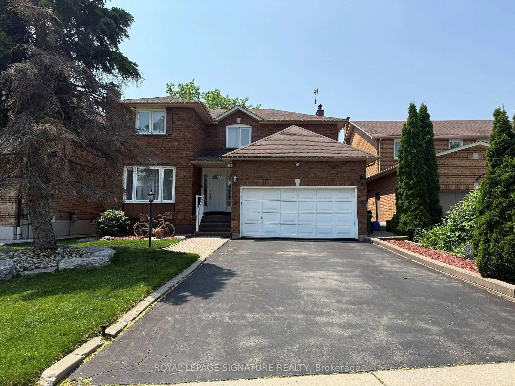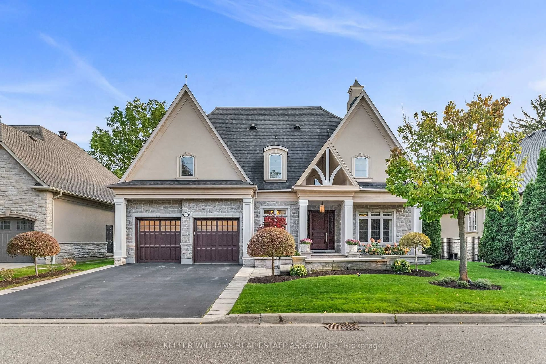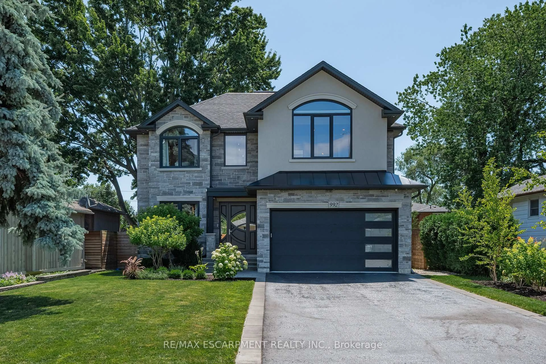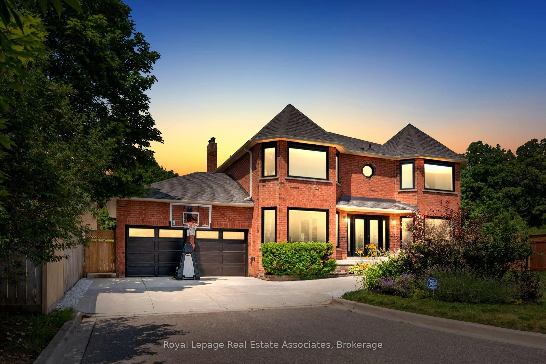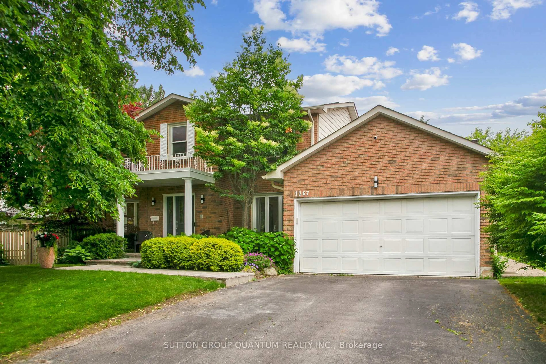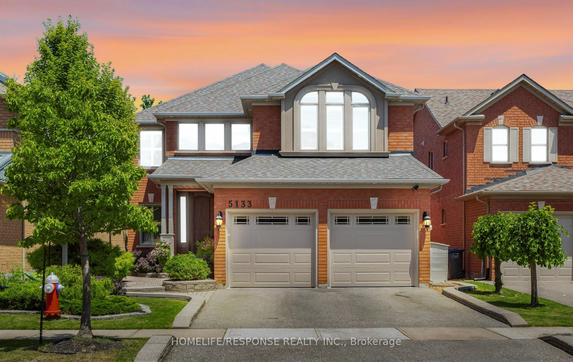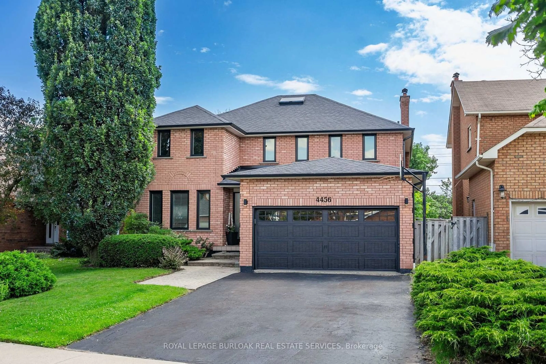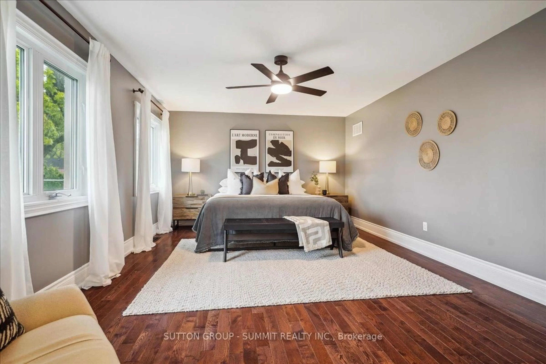Welcome to 2163 Royal Gala Circle, located in the sought after Lakeview community. This brand new, never lived in 3-Storey home is set to impress through extensive design details and functional layout. Immerse yourself in this stunning 4 bed. + 4bath. home! The ground level of the home boasts the spacious fourth bedroom with its very own 4-piece ensuite. Just off the fourth bedroom, you will find the generously sized laundry room with a laundry sink. Stepping into the second level of the home by way of either the stairs or in-home elevator, you will be greeted by the spacious living/dining and kitchen combo. The open concept layout permits for both a separate living room and family room which has access to the walk-out balcony. This is sure to allow for seamless entertaining upon guests arrival. Step into the third level of the home where you will find the generously sized second and third bedrooms, both sharing a 5-piece bath. The primary bedroom is set to amaze thanks to its large design, walk-in closet, and beautifully finished 4-piece ensuite. Dont miss out on this opportunity to own in one of Mississaugas most sought-after communities! **EXTRAS** Area influences include a variety of shops, restaurants, parks, and schools. Commuter friendly location being just a few minutes drive to Dixie and Longbranch GO Station. Minutes from QEW.
Inclusions: All Elf's.
