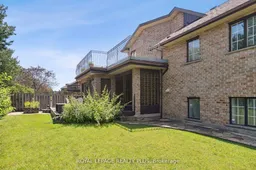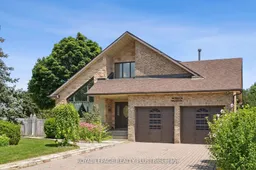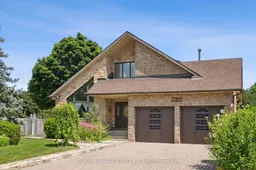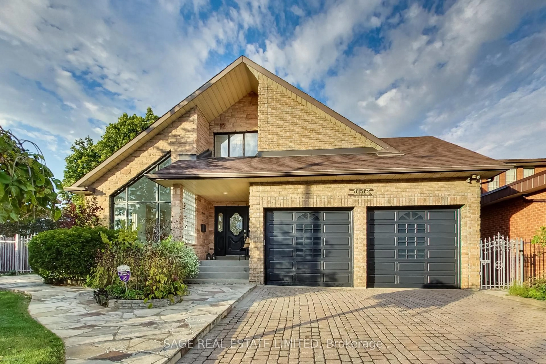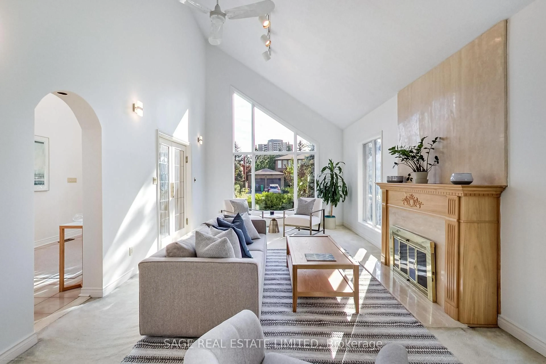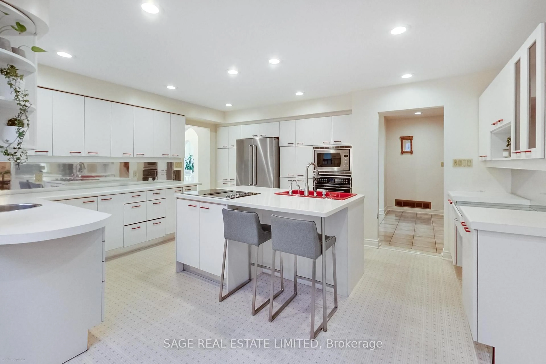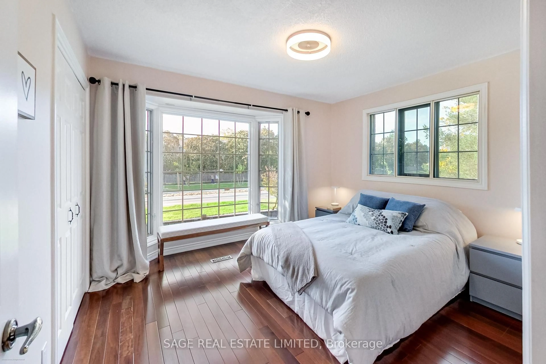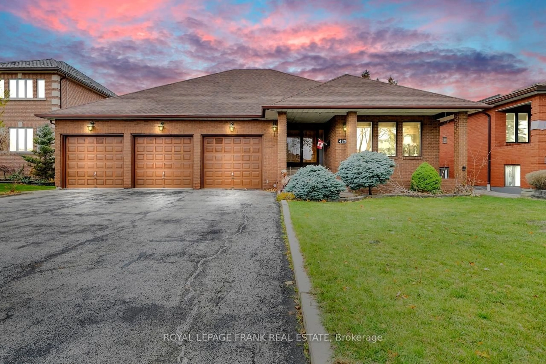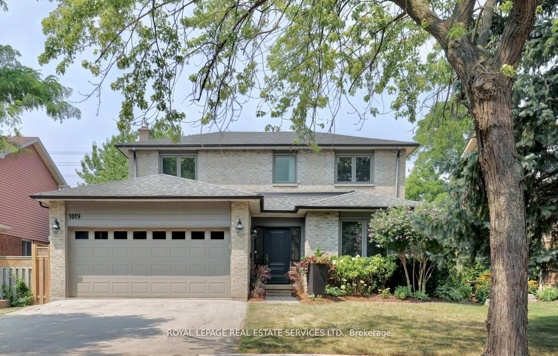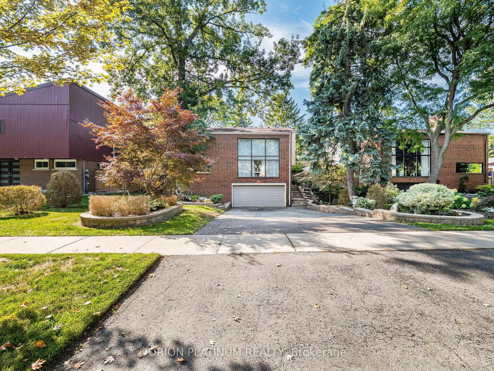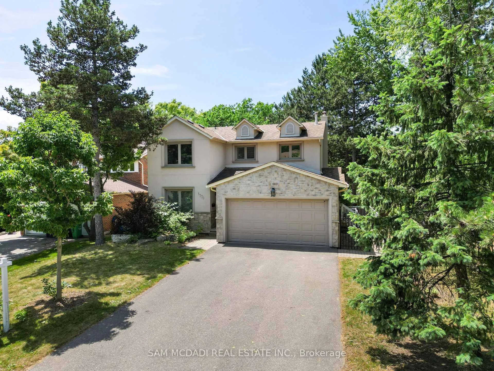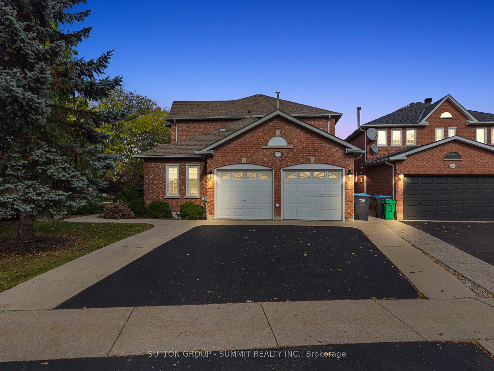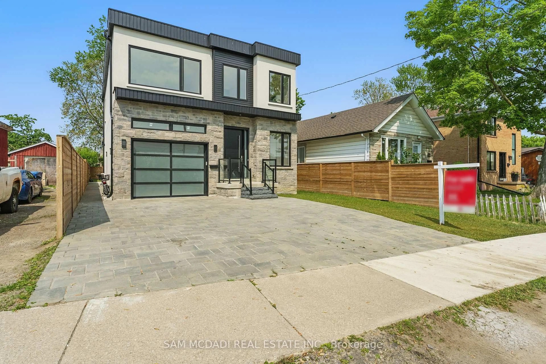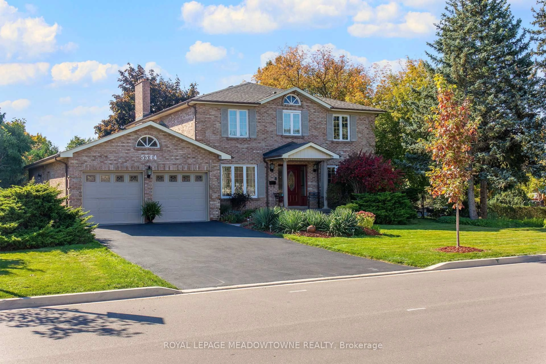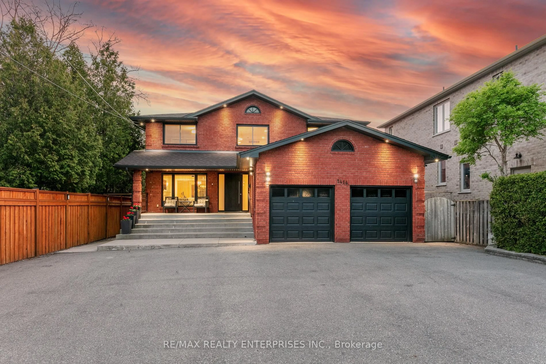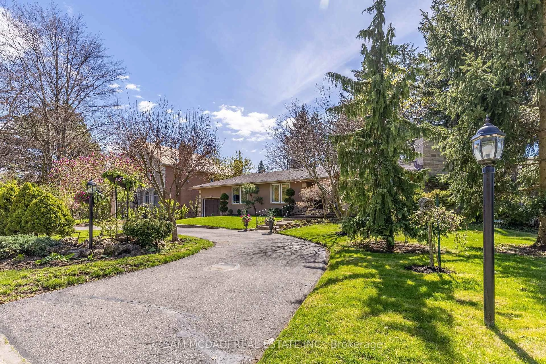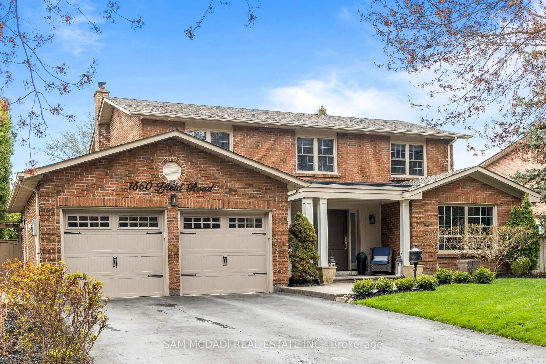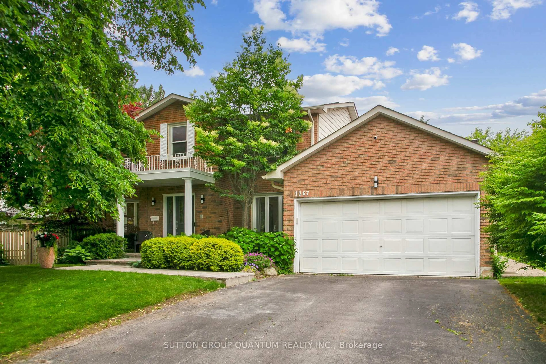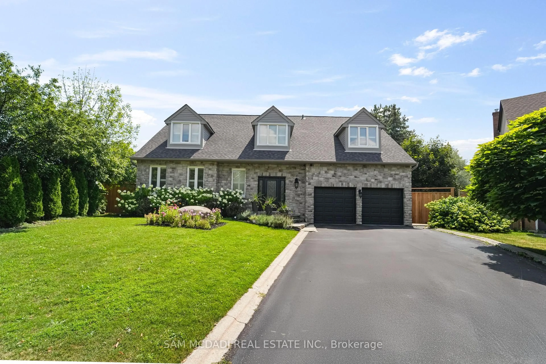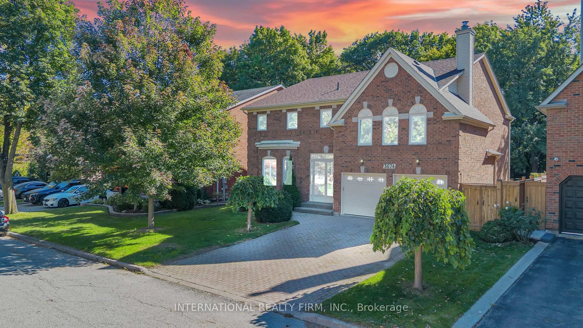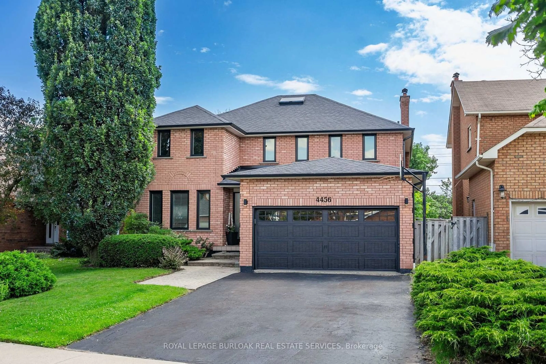4143 Tapestry Tr, Mississauga, Ontario L4W 4E4
Contact us about this property
Highlights
Estimated valueThis is the price Wahi expects this property to sell for.
The calculation is powered by our Instant Home Value Estimate, which uses current market and property price trends to estimate your home’s value with a 90% accuracy rate.Not available
Price/Sqft$175/sqft
Monthly cost
Open Calculator
Description
Welcome to 4143 Tapestry Trail, a unique, custom-built corner-lot home where the 416 meets the 905, combining bright natural light with over 5,000 square feet of comfortable living space. This amazing home features soaring ceilings, expansive windows, and a sunny skylight-lit chef's kitchen anchored by a large centre island with ample counter space and plenty of cabinetry. With six spacious bedrooms and six bathrooms, the home is ideal for growing or multi-generational families. The primary bedroom boasts a huge private balcony overlooking the park, a walk-through closet, and a spa-inspired 5-piece ensuite with a soaker tub. Enjoy an additional private balcony off one of the bedrooms, overlooking the side yard. A sun-filled solarium opens onto a large back deck and a wraparound yard ideal for gardeners, kids at play, and outdoor entertaining. The expansive basement offers flexibility, with a large bedroom, a full kitchen, two bathrooms, a fireplace, and a separate entrance, making it perfect for multigenerational living or an income suite. The massive attached double-car garage features vaulted ceilings and abundant storage, ideal for sports gear and active lifestyles. The garage opens onto a wide driveway, providing combined parking for up to six vehicles. With direct access to Garnetwood Park, this home blends privacy, ease, and space to call your own. Just moments from tennis, golf, and scenic walking trails, and with close highway access, the city, airport, and beyond are within easy reach. A grand home with endless potential and possibilities.
Property Details
Interior
Features
Lower Floor
Rec
7.7 x 6.1Fireplace / 2 Pc Bath
Br
3.4 x 3.3Large Closet / 3 Pc Bath / Window
Rec
6.0 x 5.0Large Closet / 2 Pc Bath / Window
Exterior
Features
Parking
Garage spaces 2
Garage type Attached
Other parking spaces 4
Total parking spaces 6
Property History
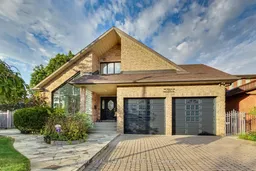 49
49