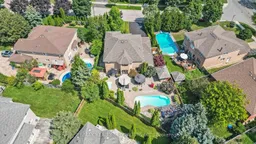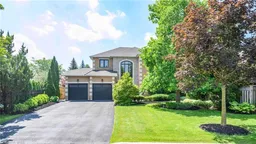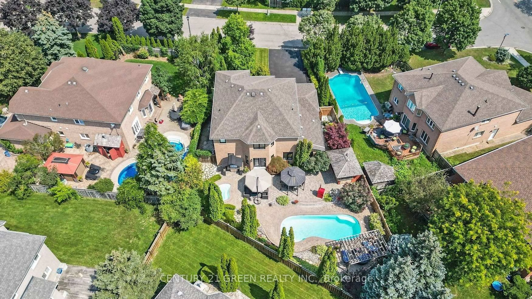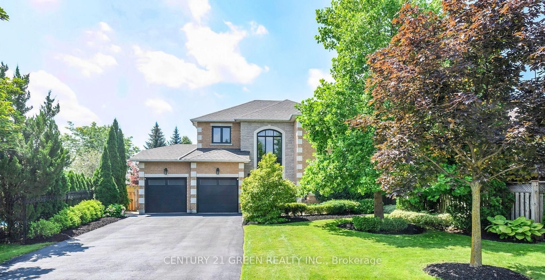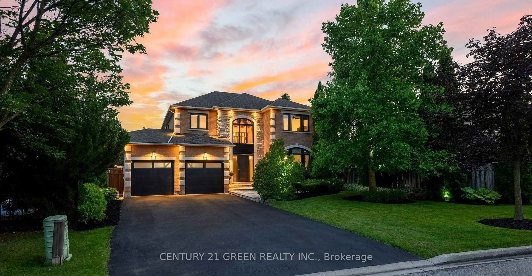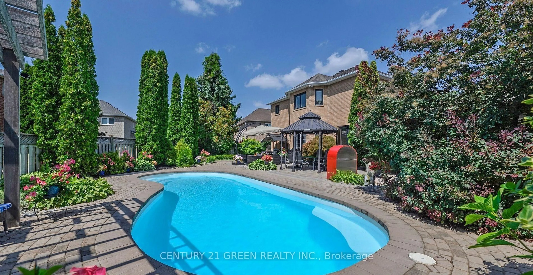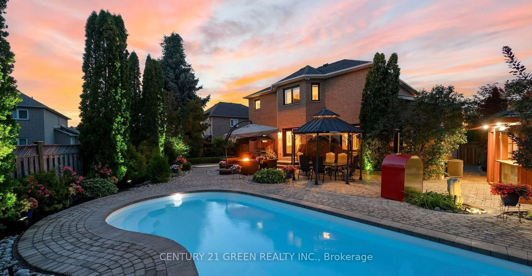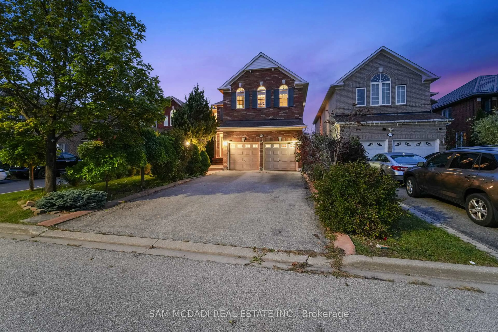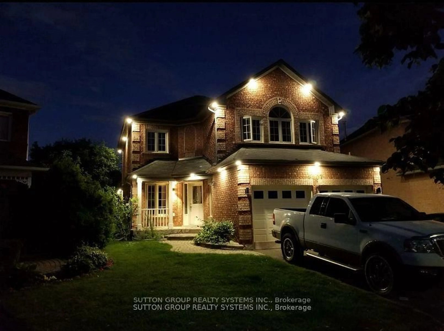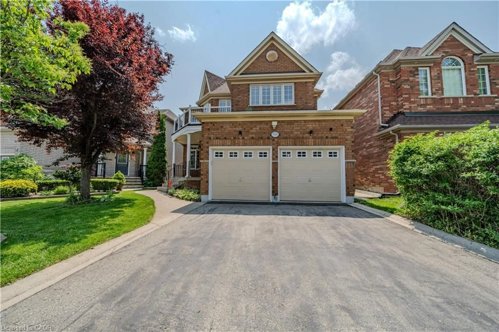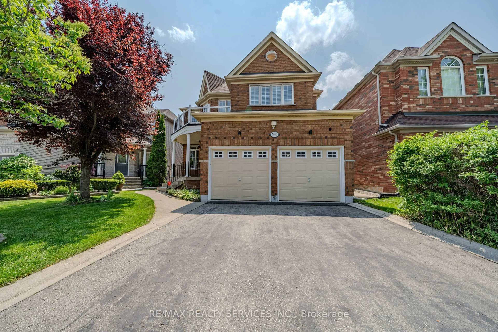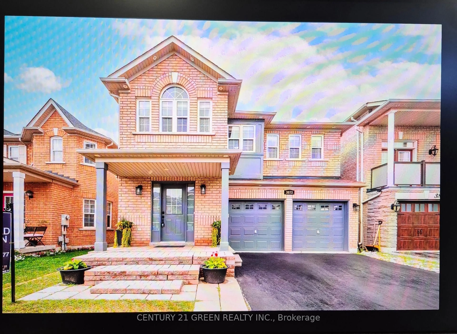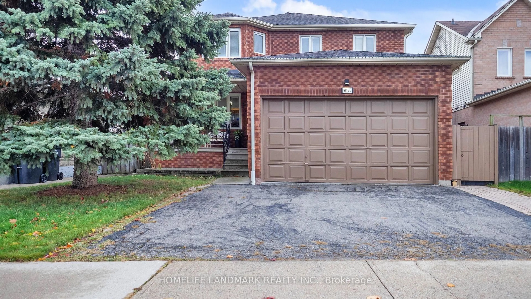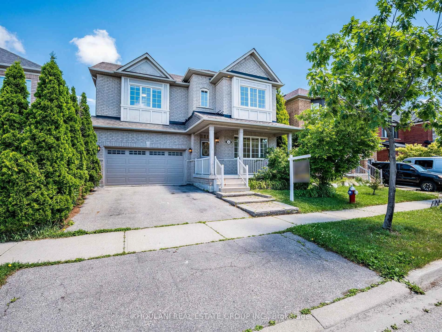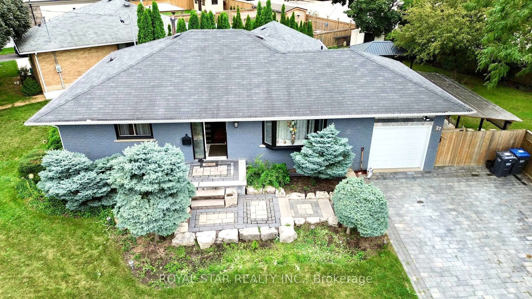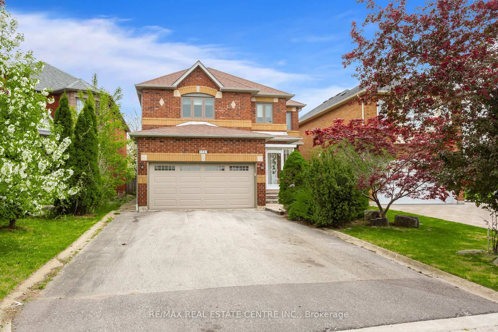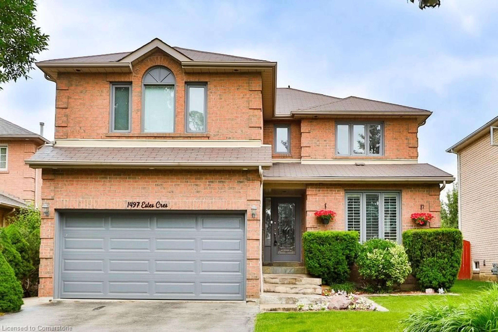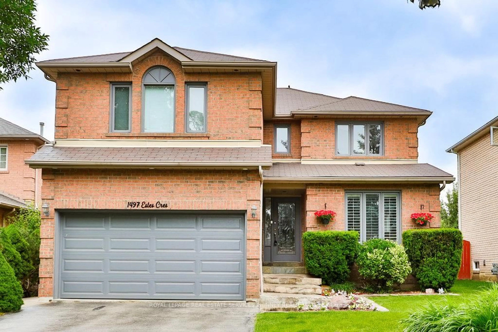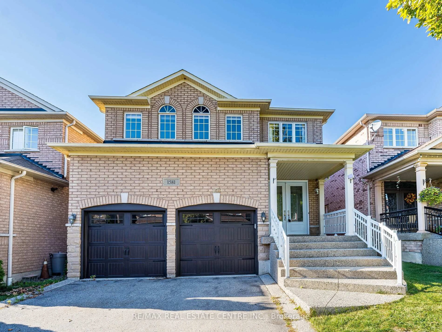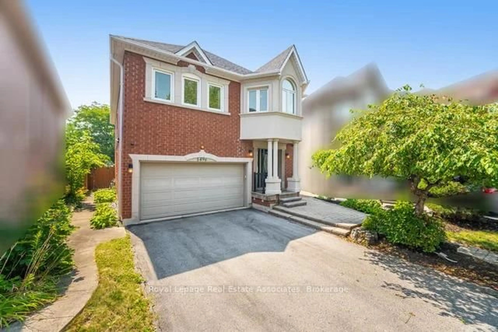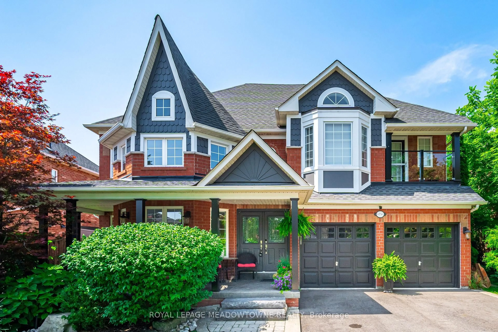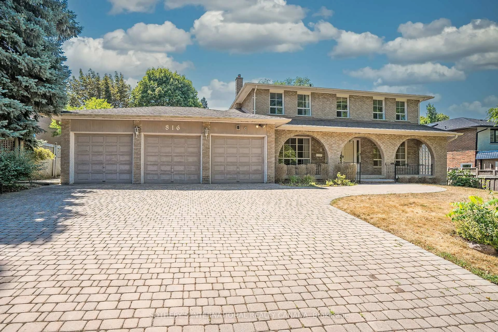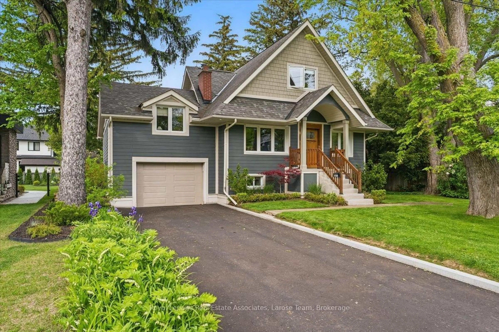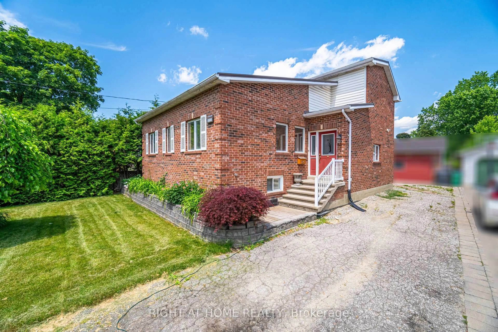6311 Mulberry Cres, Mississauga, Ontario L5V 1B7
Contact us about this property
Highlights
Estimated valueThis is the price Wahi expects this property to sell for.
The calculation is powered by our Instant Home Value Estimate, which uses current market and property price trends to estimate your home’s value with a 90% accuracy rate.Not available
Price/Sqft$843/sqft
Monthly cost
Open Calculator
Description
THIS HOME WAS MADE FOR ENTERTAINING~ FABULOUS CURB APPEAL ON QUIET CRESCENT~ HUGE PREMIUM PRIVATE LOT WITH VARIOUS SITTING & ENTERAINING AREAS~ MODERN OPEN CONCEPT INTERIOR WITH 9' CEILINGS ~ HUGE SOARING FOYER W/2 CLOSETS~ CROWN MOULDING~ SPIRAL OAK STAIRCASE OPEN TO LOWER LEVEL~ GOURMET KITCHEN WITH ISLAND & GRANITE~ ENTIRE HOME JUST BEEN PAINTED NEUTRAL (WALLS, TRIM, DOORS)~ ALL NEW BLINDS INSTALLED~ NEW FRONT DOOR WITH SIDELIGHTS~ WELCOMING FLAGSTONE WALKWAY & FRONT PATIO~ INTERLOCK STONE REAR PATIOS~ INGROUND SALTWATER POOL~ HOT TUB~ OUTDOOR CABANA HAS WET BAR, CHANGE ROOM & 2 PC BATH~ COVERED GAZEBO WITH ELECTRICITY FOR OUTDOOR DINING~ PERGOLA AREA FOR POOL SIDE TANNING ~ SITTING AREA WITH FIREPIT FOR GREAT CONVERSATION & A GLASS OF WINE~ FULL DOUBLE GARAGE W/ NEW DOORS~ NEW DRIVEWAY WITH ADDITIONAL 6 CAR PARKING~ BEAUTIFULLY LANDSCAPED W/ EXTERIOR GARDEN & EAVES POT LIGHTING ~ FULL FRONT /BACK SPRINKLER SYSTEM~ WALK TO ELEMENTARY & HIGH SCHOOLS~ MINUTES TO HWYS 401, 407 & 403~ JUST MOVE-IN ~ COME & SEE IT FOR YOURSELF !
Property Details
Interior
Features
Main Floor
Living
4.63 x 3.69Open Concept / hardwood floor / Crown Moulding
Dining
4.6 x 3.69Formal Rm / hardwood floor / Crown Moulding
Kitchen
3.38 x 3.32Modern Kitchen / Granite Counter / Centre Island
Breakfast
4.63 x 4.21Open Concept / Pantry / W/O To Pool
Exterior
Features
Parking
Garage spaces 2
Garage type Attached
Other parking spaces 6
Total parking spaces 8
Property History
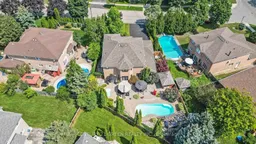 50
50